41 Dawson Dr, Fredericksburg, VA 22405
Local realty services provided by:Better Homes and Gardens Real Estate Maturo
41 Dawson Dr,Fredericksburg, VA 22405
$595,000
- 5 Beds
- 4 Baths
- 3,504 sq. ft.
- Single family
- Pending
Listed by: daniel allen keaton
Office: coldwell banker elite
MLS#:VAST2043972
Source:BRIGHTMLS
Price summary
- Price:$595,000
- Price per sq. ft.:$169.81
About this home
Welcome Home to 41 Dawson Drive, Falmouth Village!
This beautiful 5-bedroom, 4-bath family home has everything you’ve been searching for — space, comfort, style, and an unbeatable location with NO HOA!
Step inside to find gorgeous hardwood floors that flow through the living room and a tiled kitchen featuring granite countertops, perfect for both everyday living and entertaining. The cathedral-ceiling master suite offers a sense of luxury and space, complete with a large walk-in closet and a spa-inspired master bath boasting tiled floors and a soaking tub ideal for relaxing at the end of the day.
The fully finished basement expands your living space even more, offering a game room, full bathroom, large storage area, and a versatile hobby room — the perfect setup for family fun, guests, or a home office.
Enjoy outdoor living on your newly designed Trex deck, overlooking a fenced backyard that’s great for pets, play, and gatherings.
Located in the highly desirable Falmouth Village neighborhood, this home is just minutes from the VRE station, top-rated schools, and all the charm and convenience the area has to offer. Bring your family home to comfort, convenience, and community — schedule your showing today!
Contact an agent
Home facts
- Year built:1997
- Listing ID #:VAST2043972
- Added:47 day(s) ago
- Updated:December 17, 2025 at 10:49 AM
Rooms and interior
- Bedrooms:5
- Total bathrooms:4
- Full bathrooms:3
- Half bathrooms:1
- Living area:3,504 sq. ft.
Heating and cooling
- Cooling:Central A/C
- Heating:Electric, Heat Pump(s)
Structure and exterior
- Roof:Architectural Shingle
- Year built:1997
- Building area:3,504 sq. ft.
- Lot area:0.3 Acres
Schools
- High school:STAFFORD
- Middle school:DIXON-SMITH
- Elementary school:GRAFTON VILLAGE
Utilities
- Water:Public
- Sewer:Public Sewer
Finances and disclosures
- Price:$595,000
- Price per sq. ft.:$169.81
- Tax amount:$4,031 (2024)
New listings near 41 Dawson Dr
- New
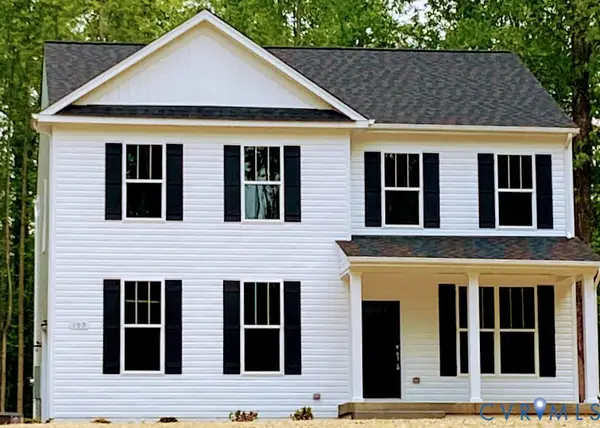 $569,900Active4 beds 3 baths2,206 sq. ft.
$569,900Active4 beds 3 baths2,206 sq. ft.120012 Gordon Road, Fredericksburg, VA 22407
MLS# 2533401Listed by: MACDOC PROPERTY MANAGEMENT, LL - Coming Soon
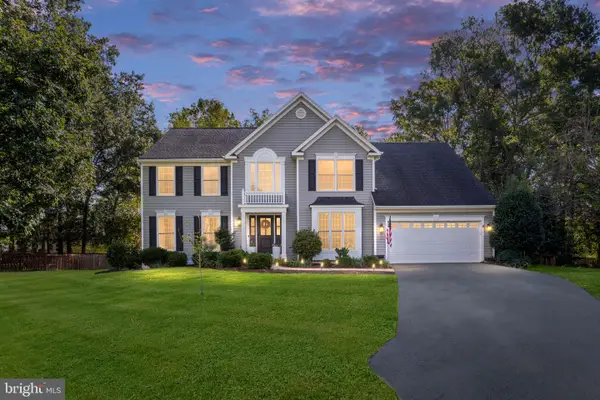 $625,000Coming Soon5 beds 4 baths
$625,000Coming Soon5 beds 4 baths11703 Walsh Ct, FREDERICKSBURG, VA 22408
MLS# VASP2038142Listed by: EXP REALTY, LLC - Open Sat, 11am to 2pmNew
 $457,500Active3 beds 3 baths2,414 sq. ft.
$457,500Active3 beds 3 baths2,414 sq. ft.4208 Manette Dr, FREDERICKSBURG, VA 22408
MLS# VASP2038158Listed by: SAMSON PROPERTIES - Coming Soon
 $387,500Coming Soon2 beds 2 baths
$387,500Coming Soon2 beds 2 baths4308 Turriff Ln, FREDERICKSBURG, VA 22408
MLS# VASP2038098Listed by: PEARSON SMITH REALTY, LLC - New
 $175,000Active1.01 Acres
$175,000Active1.01 AcresMorton Rd/ Leeland, FREDERICKSBURG, VA 22405
MLS# VAST2044760Listed by: INNOVATION PROPERTIES, LLC - New
 $249,900Active3 beds 4 baths1,986 sq. ft.
$249,900Active3 beds 4 baths1,986 sq. ft.10709 Gideon Ct, Fredericksburg, VA 22407
MLS# VASP2038156Listed by: SAMSON PROPERTIES - New
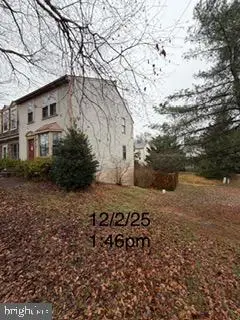 $249,900Active3 beds 4 baths1,986 sq. ft.
$249,900Active3 beds 4 baths1,986 sq. ft.10709 Gideon Ct, FREDERICKSBURG, VA 22407
MLS# VASP2038156Listed by: SAMSON PROPERTIES - New
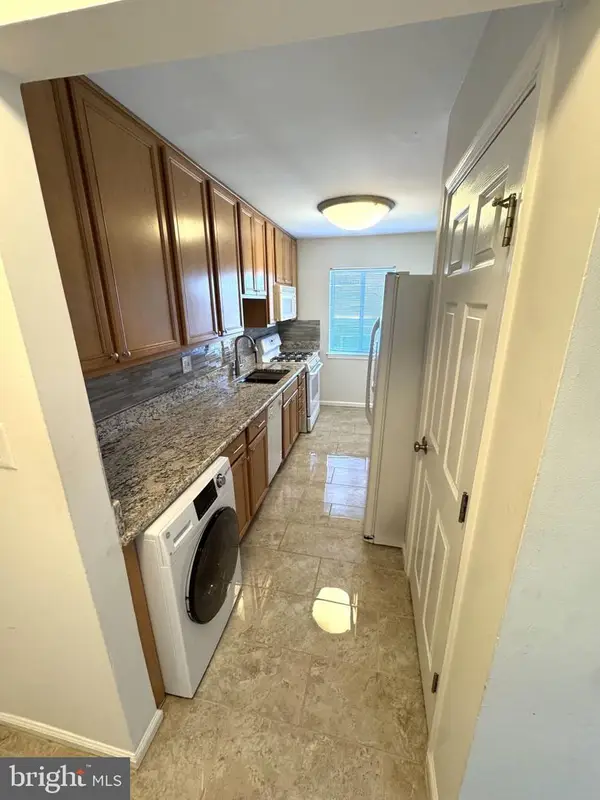 $250,000Active2 beds 1 baths929 sq. ft.
$250,000Active2 beds 1 baths929 sq. ft.1805-c William #211, FREDERICKSBURG, VA 22401
MLS# VAFB2009410Listed by: COTTAGE STREET REALTY LLC - New
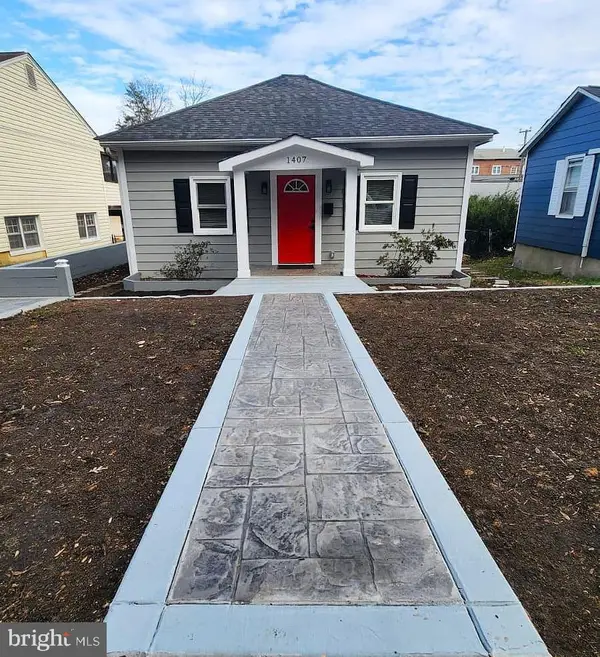 $599,900Active4 beds 2 baths1,268 sq. ft.
$599,900Active4 beds 2 baths1,268 sq. ft.1407 Sunken Rd, FREDERICKSBURG, VA 22401
MLS# VAFB2009390Listed by: IMPACT REAL ESTATE, LLC - New
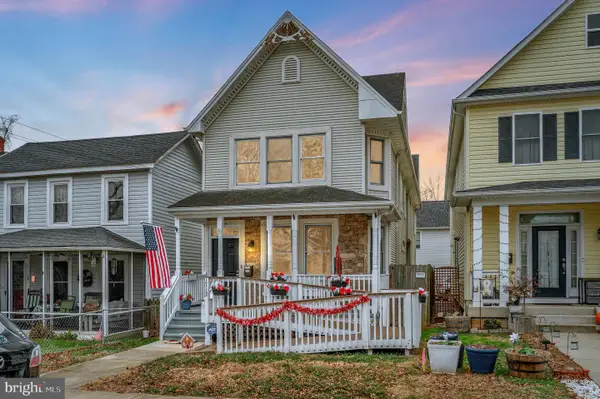 $725,000Active4 beds 4 baths2,157 sq. ft.
$725,000Active4 beds 4 baths2,157 sq. ft.1712 Washington Ave, FREDERICKSBURG, VA 22401
MLS# VAFB2009414Listed by: HUWAR & ASSOCIATES, INC
