411 Pratt St, FREDERICKSBURG, VA 22405
Local realty services provided by:Better Homes and Gardens Real Estate GSA Realty
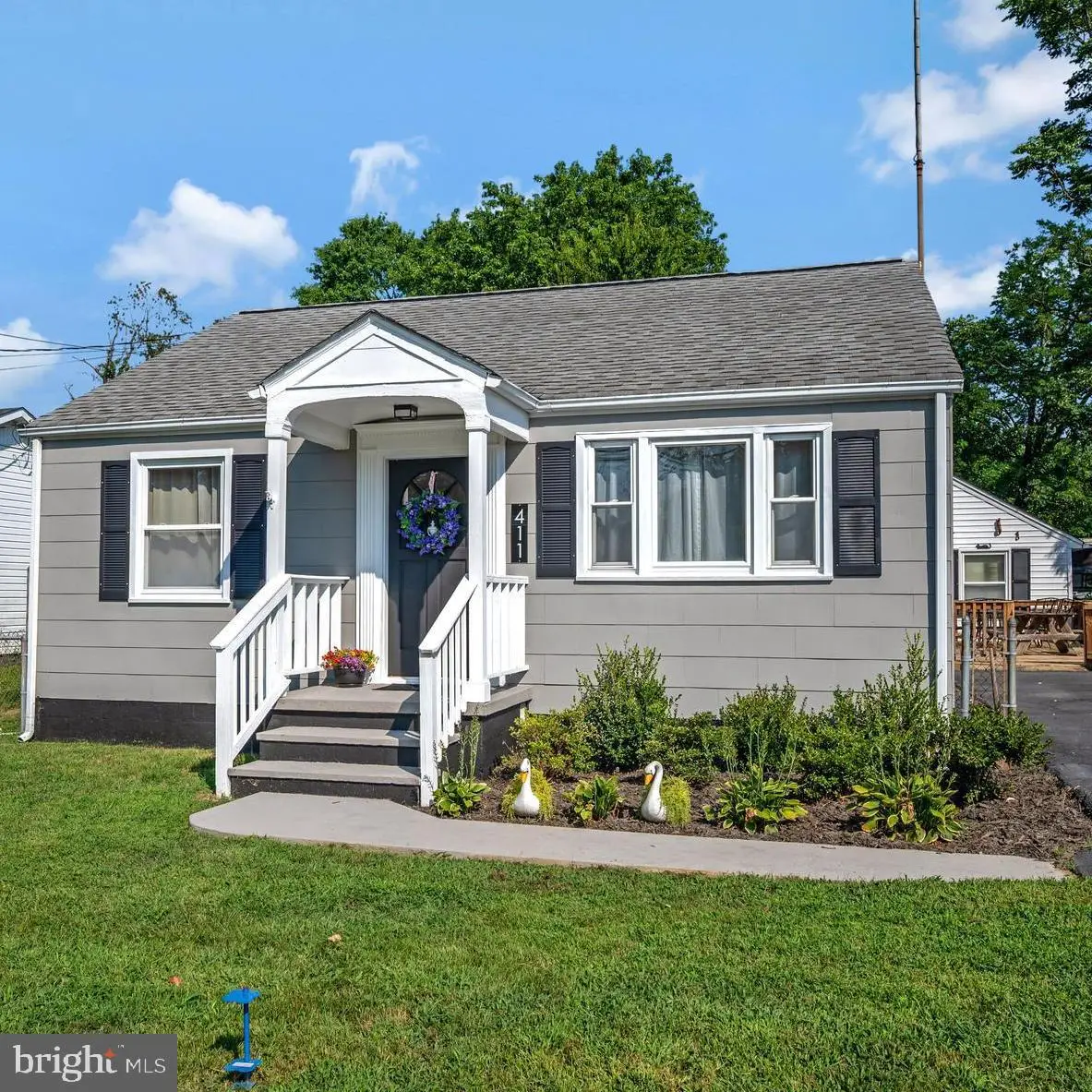


411 Pratt St,FREDERICKSBURG, VA 22405
$299,999
- 2 Beds
- 1 Baths
- 946 sq. ft.
- Single family
- Active
Listed by:sherlyn russell pierce
Office:century 21 redwood realty
MLS#:VAST2040644
Source:BRIGHTMLS
Price summary
- Price:$299,999
- Price per sq. ft.:$317.12
About this home
Would you like to live near/walking distance to the City of Fredericksburg? Would you like to live near county and city parks? Are you looking to downsize? Are you possibly looking for a starter home? This updated, adorable one level home placed on two lots in Chatham Heights might just be right for you! This lovely home has two convenient entrances. The front door leads into the living room that lies to the right of the two bedrooms (hardwood floors). The main bedroom is located toward the left rear of the home after passing through a small sitting room area which is very versatile and can be used as a reading room/office/crib/craft room, etc. Two standard closets are located in the main bedroom along with a ceiling fan. The second bedroom is actually adjacent to the living room on the front left of the home and contains a ceiling fan. The single bathroom with tile flooring and tile backsplash, is located directly in the middle home with easy access from all areas. Behind the living room, and easily accessible from the side door, is the kitchen. The walls are adorned with wainscoting and wood cabinetry along with an eat-at bar. Immediately inside the side door is an enclosed back porch, also very versatile which can be put to many uses. At the very back of this area is the washer and dryer (sold as is). The HVAC system was installed in 2021. The roof was installed in 2016. One enters the side door (lockbox) by entering the side deck that leads to the side door as well as to the shed. The shed, with electricity, offers a wide range of possibilities and functional opportunities. The back portion of the shed with a separate side door, is used for storing outside equipment. The house sits on two lots and the backyard is flat with lots of shade. Located close to shopping, restaurants, and recreation. Professional Photos will be uploaded when the home goes active in the MLS on or before July 30th. Information for writing an offer will be located in the Agent Documents.
Contact an agent
Home facts
- Year built:1958
- Listing Id #:VAST2040644
- Added:38 day(s) ago
- Updated:August 15, 2025 at 05:42 PM
Rooms and interior
- Bedrooms:2
- Total bathrooms:1
- Full bathrooms:1
- Living area:946 sq. ft.
Heating and cooling
- Cooling:Central A/C
- Heating:Central, Natural Gas
Structure and exterior
- Year built:1958
- Building area:946 sq. ft.
Utilities
- Water:Public
- Sewer:Public Sewer
Finances and disclosures
- Price:$299,999
- Price per sq. ft.:$317.12
- Tax amount:$1,923 (2024)
New listings near 411 Pratt St
- Coming Soon
 $449,900Coming Soon3 beds 2 baths
$449,900Coming Soon3 beds 2 baths60 Pendleton Rd, FREDERICKSBURG, VA 22405
MLS# VAST2041902Listed by: CENTURY 21 NEW MILLENNIUM - New
 $495,000Active4 beds 4 baths3,938 sq. ft.
$495,000Active4 beds 4 baths3,938 sq. ft.Address Withheld By Seller, Fredericksburg, VA 22408
MLS# VASP2035414Listed by: CENTURY 21 REDWOOD REALTY - Coming Soon
 $649,000Coming Soon5 beds 4 baths
$649,000Coming Soon5 beds 4 baths9510 Hillcrest Dr, FREDERICKSBURG, VA 22407
MLS# VASP2035546Listed by: CENTURY 21 NEW MILLENNIUM - Coming Soon
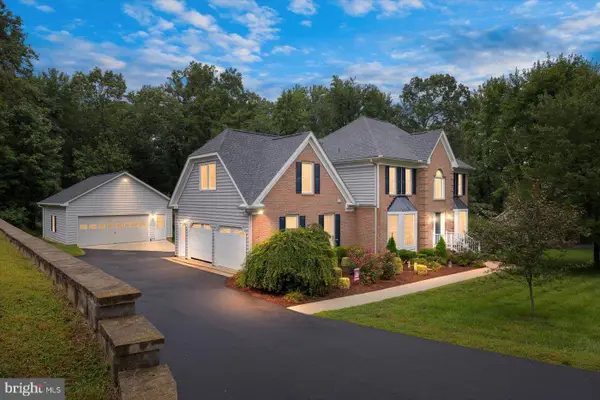 $584,900Coming Soon5 beds 3 baths
$584,900Coming Soon5 beds 3 baths4005 Longwood Dr, FREDERICKSBURG, VA 22408
MLS# VASP2035518Listed by: BERKSHIRE HATHAWAY HOMESERVICES PENFED REALTY - Coming Soon
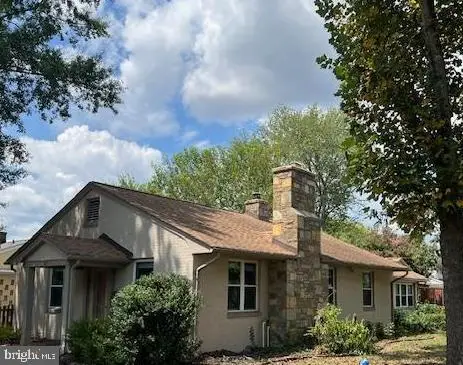 $550,000Coming Soon4 beds 2 baths
$550,000Coming Soon4 beds 2 baths601 Hanson Ave, FREDERICKSBURG, VA 22401
MLS# VAFB2008802Listed by: REDFIN CORPORATION - New
 $674,900Active4 beds 3 baths2,500 sq. ft.
$674,900Active4 beds 3 baths2,500 sq. ft.15210 Lost Horizon Ln, FREDERICKSBURG, VA 22407
MLS# VASP2035510Listed by: MACDOC PROPERTY MANGEMENT LLC - Coming Soon
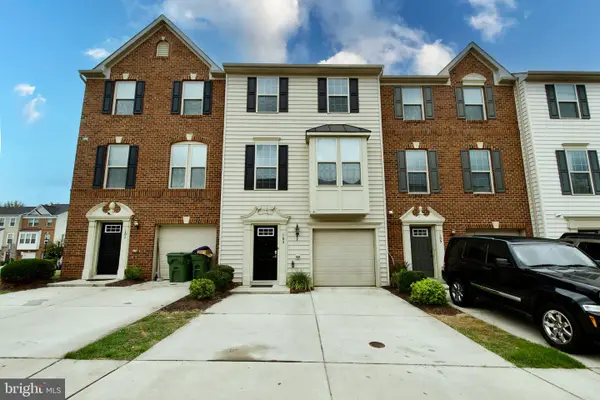 $415,000Coming Soon4 beds 3 baths
$415,000Coming Soon4 beds 3 baths103 Brenton Rd #22, FREDERICKSBURG, VA 22405
MLS# VAST2041848Listed by: EXIT REALTY ENTERPRISES - New
 $639,000Active4 beds 3 baths2,340 sq. ft.
$639,000Active4 beds 3 baths2,340 sq. ft.7000 Haskell Ct, FREDERICKSBURG, VA 22407
MLS# VASP2035532Listed by: UNITED REAL ESTATE PREMIER - Coming Soon
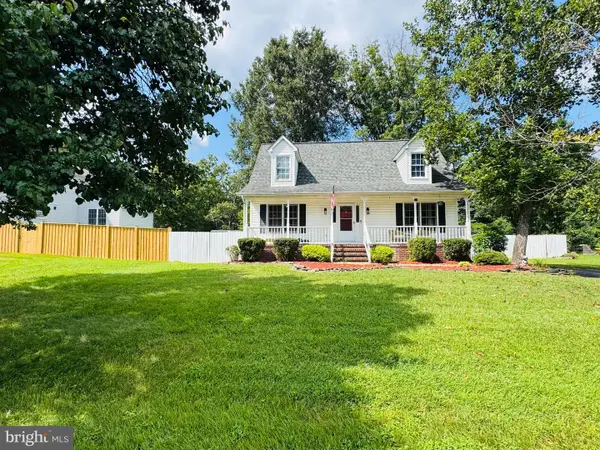 $424,000Coming Soon4 beds 2 baths
$424,000Coming Soon4 beds 2 baths614 Halleck St, FREDERICKSBURG, VA 22407
MLS# VASP2035188Listed by: KELLER WILLIAMS REALTY/LEE BEAVER & ASSOC. - New
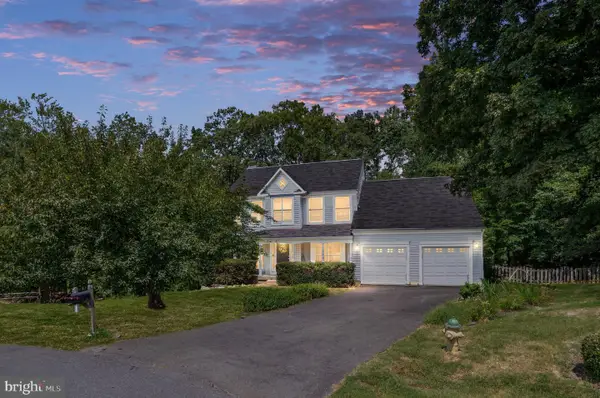 $575,000Active5 beds 4 baths3,162 sq. ft.
$575,000Active5 beds 4 baths3,162 sq. ft.6 Amber Ct, FREDERICKSBURG, VA 22406
MLS# VAST2041584Listed by: BERKSHIRE HATHAWAY HOMESERVICES PENFED REALTY
