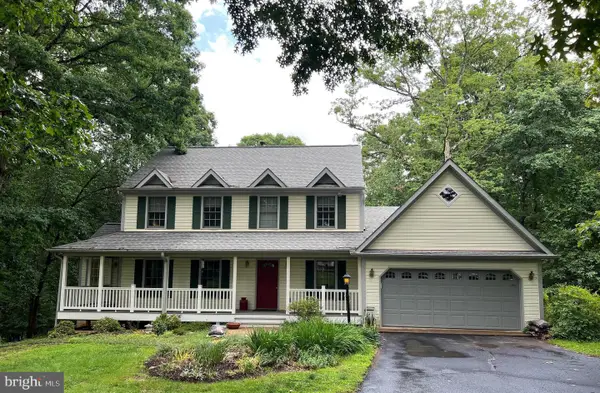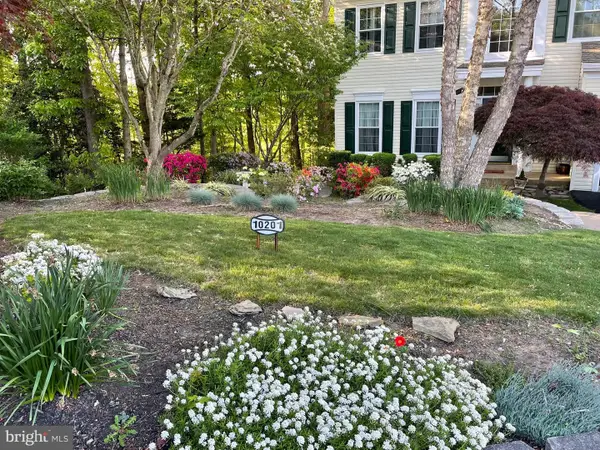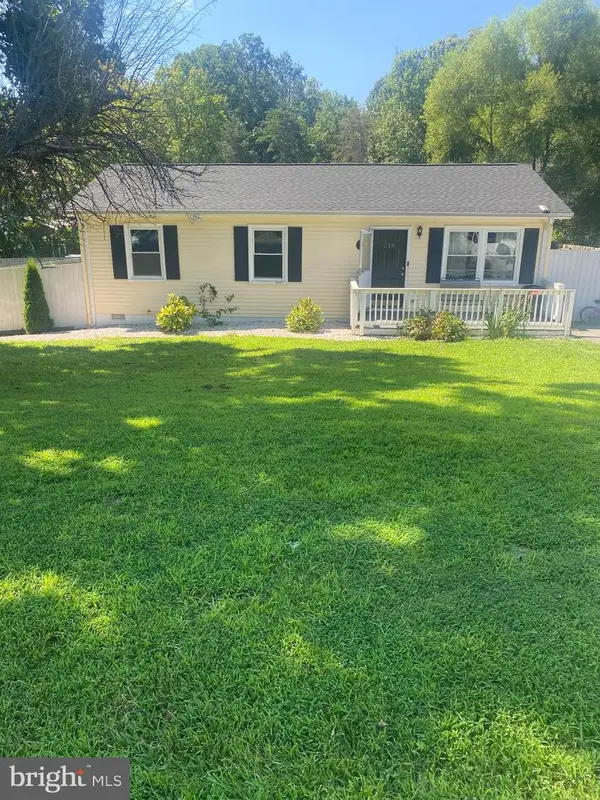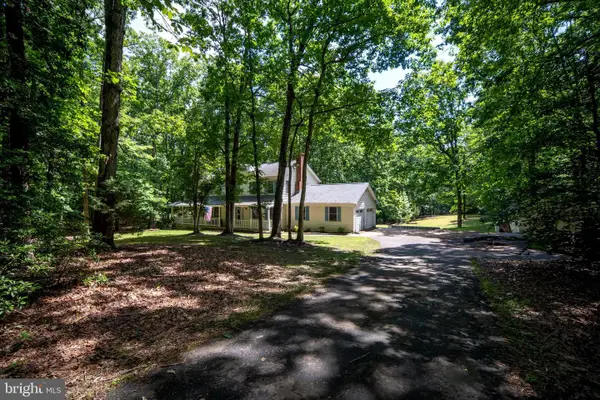4113 Englandtown Rd, FREDERICKSBURG, VA 22408
Local realty services provided by:Better Homes and Gardens Real Estate Maturo



4113 Englandtown Rd,FREDERICKSBURG, VA 22408
$315,000
- 3 Beds
- 2 Baths
- 1,116 sq. ft.
- Townhouse
- Pending
Upcoming open houses
- Sun, Aug 1701:00 pm - 03:00 pm
Listed by:leighann moore
Office:keller williams capital properties
MLS#:VASP2034164
Source:BRIGHTMLS
Price summary
- Price:$315,000
- Price per sq. ft.:$282.26
- Monthly HOA dues:$108
About this home
Welcome to 4113 Englandtown Rd – a beautifully updated and meticulously maintained 3-bedroom, 2-bath townhome in the sought-after Coventry Creek community!
Built in 2002, this two-story gem offers the perfect combination of comfort, modern style, and unbeatable convenience. Step inside to a bright, open-concept layout where the kitchen seamlessly flows into the spacious family room—ideal for both entertaining and everyday living. The kitchen features sleek granite countertops (2022), stainless steel appliances, and a view of your private, fenced-in backyard—perfect for cookouts, pets, or simply enjoying a quiet evening outdoors.
Upstairs, you'll find three generous bedrooms with ample closet space, including a private primary suite with its own full bath.
Recent upgrades make this home move-in ready:
✅ New HVAC (2021)
✅ New flooring throughout (2021)
✅ Granite countertops (2022)
✅ New water heater (2022)
Located just minutes from Spotsylvania Regional Medical Center, Cosner’s Corner, Germanna Community College, I-95, the VRE, and countless dining and shopping options—this location is a commuter's dream and a lifestyle win.
Whether you're a first-time buyer, investor, or downsizing, this home checks all the boxes and has been meticulously cared for. Come see why 4113 Englandtown Rd should be your next address. Schedule your showing today!
Contact an agent
Home facts
- Year built:2002
- Listing Id #:VASP2034164
- Added:56 day(s) ago
- Updated:August 17, 2025 at 07:24 AM
Rooms and interior
- Bedrooms:3
- Total bathrooms:2
- Full bathrooms:2
- Living area:1,116 sq. ft.
Heating and cooling
- Cooling:Central A/C
- Heating:Electric, Heat Pump(s)
Structure and exterior
- Roof:Architectural Shingle, Asphalt
- Year built:2002
- Building area:1,116 sq. ft.
- Lot area:0.03 Acres
Schools
- High school:MASSAPONAX
- Middle school:THORNBURG
- Elementary school:LEE HILL
Utilities
- Water:Public
- Sewer:Public Sewer
Finances and disclosures
- Price:$315,000
- Price per sq. ft.:$282.26
- Tax amount:$1,748 (2024)
New listings near 4113 Englandtown Rd
- Coming Soon
 $675,000Coming Soon4 beds 4 baths
$675,000Coming Soon4 beds 4 baths12919 Mill Rd, FREDERICKSBURG, VA 22407
MLS# VASP2035582Listed by: RE/MAX DISTINCTIVE REAL ESTATE, INC. - Coming SoonOpen Sat, 12 to 3pm
 $550,000Coming Soon4 beds 3 baths
$550,000Coming Soon4 beds 3 baths10201 N Hampton Ln, FREDERICKSBURG, VA 22408
MLS# VASP2035588Listed by: REALTY ONE GROUP KEY PROPERTIES - Coming Soon
 $399,900Coming Soon3 beds 3 baths
$399,900Coming Soon3 beds 3 baths26 Teton Dr, FREDERICKSBURG, VA 22408
MLS# VASP2035590Listed by: Q REAL ESTATE, LLC - Coming Soon
 $309,900Coming Soon3 beds 2 baths
$309,900Coming Soon3 beds 2 baths9738 W Midland Way, FREDERICKSBURG, VA 22408
MLS# VASP2035586Listed by: PEARSON SMITH REALTY LLC - Coming Soon
 $359,900Coming Soon3 beds 1 baths
$359,900Coming Soon3 beds 1 baths218 Sagun Dr, FREDERICKSBURG, VA 22407
MLS# VASP2035576Listed by: REDFIN CORPORATION - New
 $514,900Active4 beds 3 baths2,282 sq. ft.
$514,900Active4 beds 3 baths2,282 sq. ft.13403 Motts Run Rd, FREDERICKSBURG, VA 22407
MLS# VASP2035578Listed by: BERKSHIRE HATHAWAY HOMESERVICES PENFED REALTY - Coming Soon
 $359,900Coming Soon3 beds 2 baths
$359,900Coming Soon3 beds 2 baths12504 Greengate Rd, FREDERICKSBURG, VA 22407
MLS# VASP2035566Listed by: LPT REALTY, LLC - Coming Soon
 $485,000Coming Soon6 beds 4 baths
$485,000Coming Soon6 beds 4 baths11815 Switchback Ln, FREDERICKSBURG, VA 22407
MLS# VASP2035514Listed by: IMPACT REAL ESTATE, LLC - New
 $529,900Active4 beds 4 baths3,552 sq. ft.
$529,900Active4 beds 4 baths3,552 sq. ft.10205 Iverson Ave, FREDERICKSBURG, VA 22407
MLS# VASP2035570Listed by: BERKSHIRE HATHAWAY HOMESERVICES PENFED REALTY - Coming Soon
 $530,000Coming Soon4 beds 5 baths
$530,000Coming Soon4 beds 5 baths11610 New Bond St, FREDERICKSBURG, VA 22408
MLS# VASP2035568Listed by: KELLER WILLIAMS FAIRFAX GATEWAY
