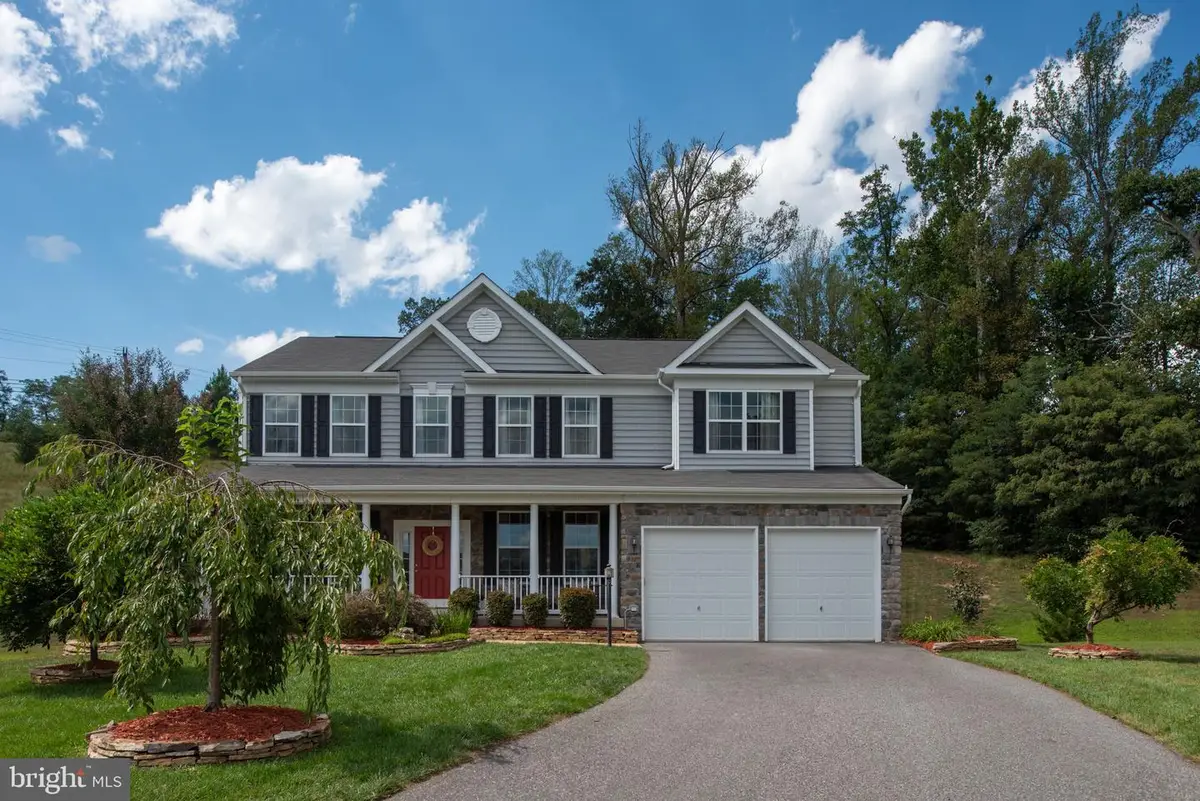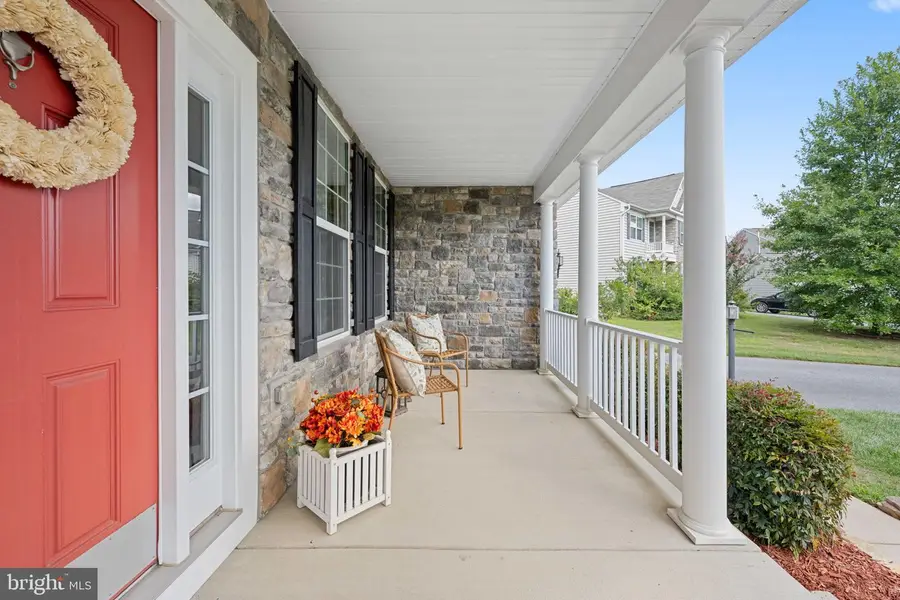45 Woodford Dr, FREDERICKSBURG, VA 22405
Local realty services provided by:Better Homes and Gardens Real Estate Reserve



45 Woodford Dr,FREDERICKSBURG, VA 22405
$749,000
- 5 Beds
- 4 Baths
- 4,492 sq. ft.
- Single family
- Active
Upcoming open houses
- Sun, Aug 3103:00 pm - 05:00 pm
- Thu, Sep 0404:00 pm - 06:00 pm
Listed by:jaime t opanashuk
Office:exp realty, llc.
MLS#:VAST2042178
Source:BRIGHTMLS
Price summary
- Price:$749,000
- Price per sq. ft.:$166.74
- Monthly HOA dues:$91.67
About this home
Better Than New and $10K for You!
How is 45 Woodford Dr. Better than new? This home offers more of everything: more square footage thanks to thoughtful bump-outs and a fully finished lower level, more quality with custom upgrades throughout. More value with a premium cul-de-sac lot that backs to woods and an oversized stamped concrete patio and a beautifully designed landscape. From the moment you arrive, this home delivers on its description!
The second reason why this home is better than new? The sellers are offering $10K Your Way. Do you want to buy down your interest rate? Need a boost toward closing costs? Or would you prefer to lower the purchase price? The choice is yours to take the $10,000 in concessions that matters most to you.
The exterior shines with thoughtful details. A stone-front elevation and extensive landscaping set the tone, while the oversized front porch offers the perfect place to relax family, neighbors or watch children play in the cul de sac. The hardscaping extends around the property, including an oversized stamped concrete patio ideal for backyard entertaining. And with an expanded driveway that accommodates multiple cars!
Step inside and discover the thoughtful flow of the main level. The foyer welcomes you with fresh paint and hardwood, opening into a formal dining room dressed with crown and chair moldings and formal sitting or reading room. The light-filled office is the first of many expanded bump-outs and areas with new carpet. Music lovers will be grateful for the built in speaker system int the office.
The heart of the home is the dramatic two-story family room, where the stone fireplace soars to the second story ceiling and oversized windows pour in natural light. Views of the open hall above create interest and new carpet is soft underfoot. The gourmet kitchen, complete with an extended island, upgraded stainless appliances, including double oven, motion-activated faucet, and walk-in pantry. The cabinets are a timeless cream contrasting perfecting with black granite and porcelain tile backsplash. Built in speakers in the kitchen continues the entertainer’s dream kitchen. Just beyond the kitchen is the forever popular morning room lined with windows. Upgraded French doors open to the patio, seamlessly connecting indoor and outdoor living.
Upstairs, the wooden staircase with new runner leads to the private owner’s suite. Vaulted ceilings, additional lighting, and breezy fan create a retreat-like atmosphere, while the walk-in closet offers generous storage. The upgraded bath features a fully tiled corner shower with dual shower heads, a perfect bench and seamless door, double undermount vanities with Corian counters, and tiled flooring. Three additional bedrooms upstairs are generous in size, each with ample closet space, and share a hall bath with a double-sink vanity.
The finished lower level expands the home even further, making it ideal for multigenerational living or entertaining. A spacious rec room with surround sound sets the stage for movie nights or gatherings. The granite-topped kitchenette with stainless appliances, sink, and water line for an ice maker or future dishwasher adds convenience. A legal fifth bedroom with egress window and large closet, along with a full bath, provides private accommodations for guests or extended family. French doors open to the backyard, offering the possibility of a separate entrance.
Every detail and upgrade has been considered—making this home truly better than new. Add in Leeland Station’s sought-after amenities—walking trails, community pool, tot lots, Conway Elementary, and the nearby VRE station—and you’ll love both the home and the lifestyle.
Contact an agent
Home facts
- Year built:2015
- Listing Id #:VAST2042178
- Added:1 day(s) ago
- Updated:August 28, 2025 at 04:33 AM
Rooms and interior
- Bedrooms:5
- Total bathrooms:4
- Full bathrooms:3
- Half bathrooms:1
- Living area:4,492 sq. ft.
Heating and cooling
- Cooling:Central A/C
- Heating:Central, Natural Gas
Structure and exterior
- Roof:Architectural Shingle
- Year built:2015
- Building area:4,492 sq. ft.
- Lot area:0.45 Acres
Schools
- High school:STAFFORD
- Middle school:DIXON-SMITH
- Elementary school:CONWAY
Utilities
- Water:Public
- Sewer:Public Sewer
Finances and disclosures
- Price:$749,000
- Price per sq. ft.:$166.74
- Tax amount:$5,837 (2025)
New listings near 45 Woodford Dr
- Coming Soon
 $500,000Coming Soon4 beds 3 baths
$500,000Coming Soon4 beds 3 baths5113 Fielding Lewis Ct, FREDERICKSBURG, VA 22408
MLS# VASP2035896Listed by: EXP REALTY, LLC - New
 $210,000Active5.13 Acres
$210,000Active5.13 Acres15220 Lost Horizon Ln, FREDERICKSBURG, VA 22407
MLS# VASP2035888Listed by: EXP REALTY, LLC - Coming Soon
 $315,000Coming Soon3 beds 3 baths
$315,000Coming Soon3 beds 3 baths1102 James Madison Cir, FREDERICKSBURG, VA 22405
MLS# VAST2042240Listed by: CENTURY 21 REDWOOD REALTY - Coming Soon
 $575,000Coming Soon3 beds 3 baths
$575,000Coming Soon3 beds 3 baths5503 Balls Bluff Rd, FREDERICKSBURG, VA 22407
MLS# VASP2035502Listed by: CENTURY 21 NEW MILLENNIUM - New
 $145,000Active0.37 Acres
$145,000Active0.37 Acres5112 Commonwealth Dr, FREDERICKSBURG, VA 22407
MLS# VASP2035878Listed by: BERKSHIRE HATHAWAY HOMESERVICES PENFED REALTY - New
 $149,900Active0.45 Acres
$149,900Active0.45 Acres5114 Commonwealth Dr, FREDERICKSBURG, VA 22407
MLS# VASP2035880Listed by: BERKSHIRE HATHAWAY HOMESERVICES PENFED REALTY - Coming SoonOpen Sat, 1 to 3pm
 $400,000Coming Soon3 beds 2 baths
$400,000Coming Soon3 beds 2 baths10414 Hillside Ln, FREDERICKSBURG, VA 22408
MLS# VASP2035870Listed by: KELLER WILLIAMS REALTY - Coming Soon
 $469,900Coming Soon3 beds 3 baths
$469,900Coming Soon3 beds 3 baths83 Melanie Hollow Ln, FREDERICKSBURG, VA 22405
MLS# VAST2042224Listed by: REDFIN CORPORATION - Coming SoonOpen Sun, 12 to 2pm
 $470,000Coming Soon3 beds 3 baths
$470,000Coming Soon3 beds 3 baths199 Long Point Dr, FREDERICKSBURG, VA 22406
MLS# VAST2041606Listed by: COLDWELL BANKER REALTY
