471 Truslow Rd, Fredericksburg, VA 22405
Local realty services provided by:Better Homes and Gardens Real Estate Premier
Listed by:shelly k gale
Office:samson properties
MLS#:VAST2043220
Source:BRIGHTMLS
Price summary
- Price:$525,000
- Price per sq. ft.:$245.79
About this home
Welcome to 471 Truslow Road where you can make memories instead of repairs! Don’t miss this opportunity to own this beautiful “Haven” model home BUILT by Foundation Homes just 8 years ago. This beautiful maintained home sits on nearly a half-acre lot with no HOA! This home features 4- bedrooms, 2.5-baths, 2-car garage, complemented by an inviting front porch perfect for relaxing evenings. The large, nearly flat, double gated privacy fence is where you can envision weekend cookouts on the three-year-old trek decking deck with vinyl railing (nearly maintenance free deck) with 22 year warranty remaining. This is truly one of the best values you’ll find on a four-bedroom home in Fredericksburg. No HOA means the backyard is open to your inspiration. Whether it’s a large garden, play set or using the existing firepit under the stars. As you walk in the front entrance there are spacious room to your right and left. The family room opens to a gourmet kitchen with granite countertops that include upgraded tongue and grove cabinets, soft close cabinets, and stainless-steel appliances. Recently upgraded microwave and side by side refrigerator with icemaker. Sliding glass door off the kitchen, leads to your deck and large fenced-in back yard. Upstairs has your 4 bedrooms, 2 full baths and laundry (washer & dryer convey). The spacious Primary Bedroom has TWO walk- in closets and a third large separate linen closet. This primary bathroom suite is truly spa-like! A separate soaking tub, glass-enclosed shower, double granite sinks and ceramic tile floors.
If you’re moving to the area this would be the perfect place for you! Great location in Stafford County close to I95 and the Fredericksburg VRE. Look for the video and 3D tour under the video icon. Under the documents tab has all of the homes features and floor measurements are listed. Septic is a environmentally friendly alternative (Mound) system.
Contact an agent
Home facts
- Year built:2017
- Listing ID #:VAST2043220
- Added:9 day(s) ago
- Updated:October 13, 2025 at 01:48 PM
Rooms and interior
- Bedrooms:4
- Total bathrooms:3
- Full bathrooms:2
- Half bathrooms:1
- Living area:2,136 sq. ft.
Heating and cooling
- Cooling:Central A/C
- Heating:Electric, Heat Pump(s)
Structure and exterior
- Roof:Shingle
- Year built:2017
- Building area:2,136 sq. ft.
- Lot area:0.48 Acres
Schools
- High school:STAFFORD
Utilities
- Water:Public
- Sewer:Mound System, Septic Exists
Finances and disclosures
- Price:$525,000
- Price per sq. ft.:$245.79
- Tax amount:$4,426 (2025)
New listings near 471 Truslow Rd
- Coming Soon
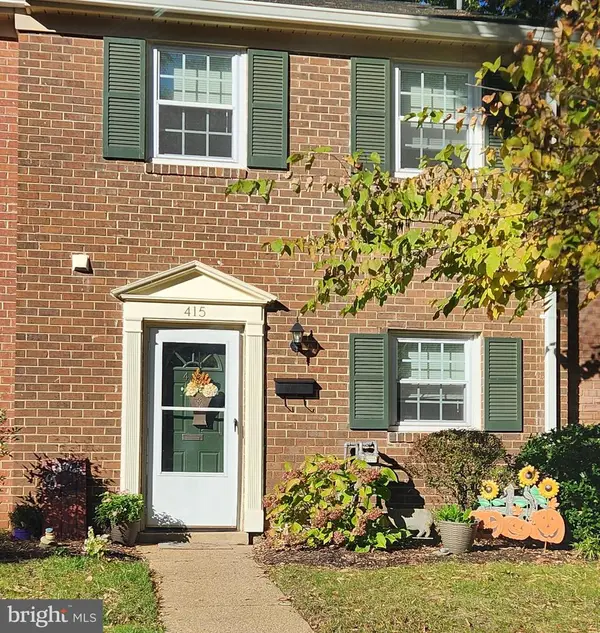 $269,000Coming Soon2 beds 2 baths
$269,000Coming Soon2 beds 2 baths415 Greenbrier Ct, FREDERICKSBURG, VA 22401
MLS# VAFB2009120Listed by: UNITED REAL ESTATE PREMIER - Coming Soon
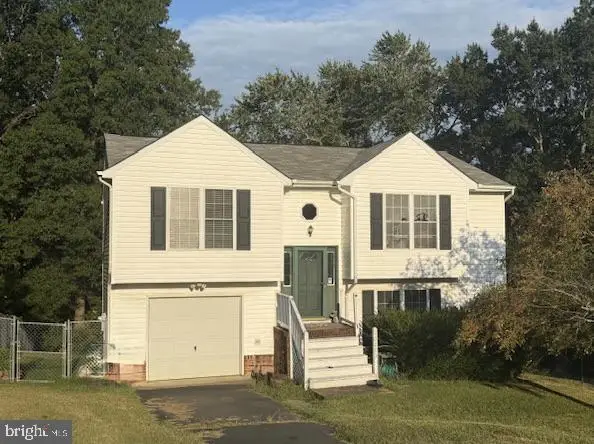 $250,000Coming Soon3 beds 2 baths
$250,000Coming Soon3 beds 2 baths10203 Meadowview Dr, FREDERICKSBURG, VA 22408
MLS# VASP2036916Listed by: Q REAL ESTATE, LLC - Open Sun, 12 to 2pmNew
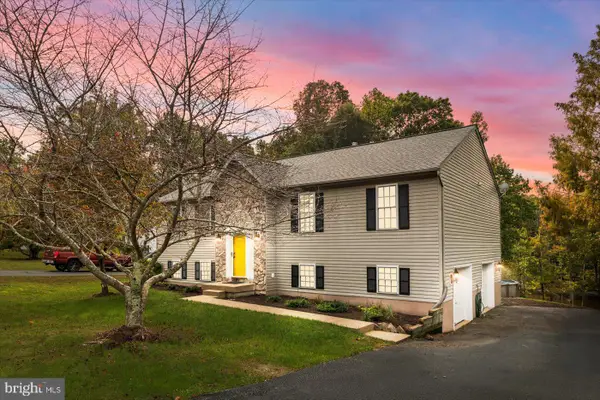 $479,900Active3 beds 3 baths2,358 sq. ft.
$479,900Active3 beds 3 baths2,358 sq. ft.3712 W Glen Dower Dr, FREDERICKSBURG, VA 22408
MLS# VASP2036908Listed by: BELCHER REAL ESTATE, LLC. - New
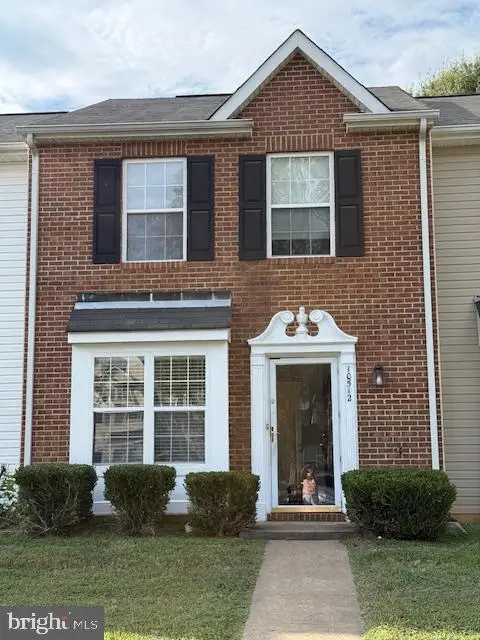 $299,900Active3 beds 2 baths1,123 sq. ft.
$299,900Active3 beds 2 baths1,123 sq. ft.10512 Tidewater Plains Dr, Fredericksburg, VA 22408
MLS# VASP2036538Listed by: BERKSHIRE HATHAWAY HOMESERVICES PENFED REALTY - New
 $299,900Active3 beds 2 baths1,123 sq. ft.
$299,900Active3 beds 2 baths1,123 sq. ft.10512 Tidewater Plains Dr, FREDERICKSBURG, VA 22408
MLS# VASP2036538Listed by: BERKSHIRE HATHAWAY HOMESERVICES PENFED REALTY - Coming Soon
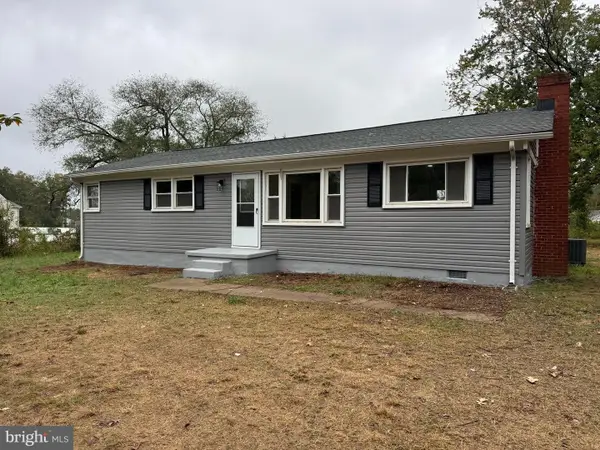 $400,000Coming Soon3 beds 2 baths
$400,000Coming Soon3 beds 2 baths12008 Andora Dr, FREDERICKSBURG, VA 22407
MLS# VASP2036918Listed by: ASCENDANCY REALTY LLC - Coming Soon
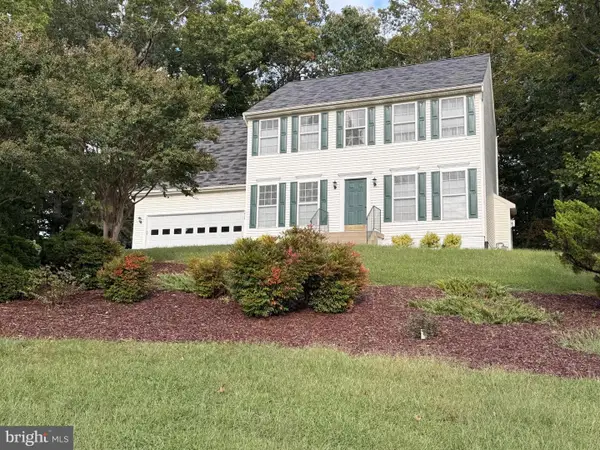 $430,000Coming Soon4 beds 3 baths
$430,000Coming Soon4 beds 3 baths9419 Hickory Hill Dr, FREDERICKSBURG, VA 22408
MLS# VASP2036924Listed by: COLDWELL BANKER ELITE - Coming Soon
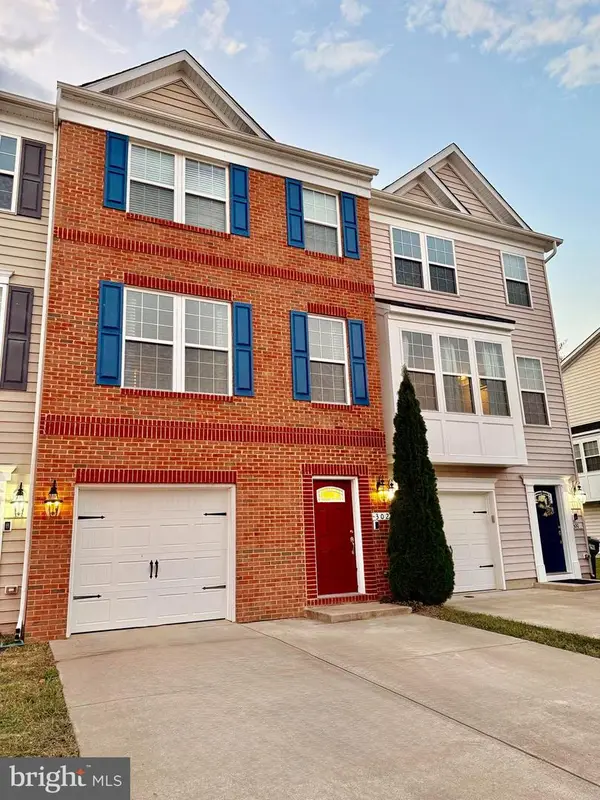 $445,000Coming Soon3 beds 4 baths
$445,000Coming Soon3 beds 4 baths302 Tree Line Dr, FREDERICKSBURG, VA 22405
MLS# VAST2043494Listed by: AT YOUR SERVICE REALTY - New
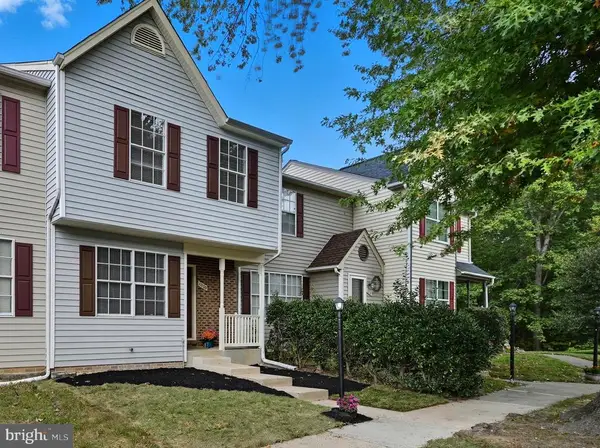 $383,660Active4 beds 4 baths1,956 sq. ft.
$383,660Active4 beds 4 baths1,956 sq. ft.11170 Hamlet Ct, Fredericksburg, VA 22407
MLS# VASP2036910Listed by: MYVAHOME.COM LLC - New
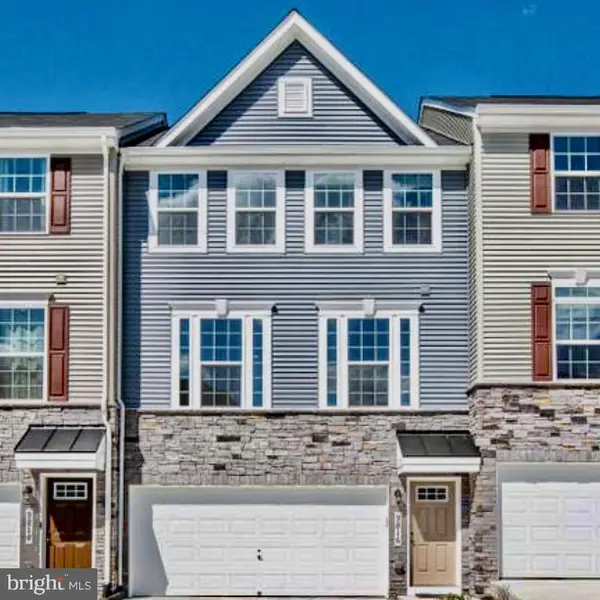 $423,980Active3 beds 3 baths2,376 sq. ft.
$423,980Active3 beds 3 baths2,376 sq. ft.9816 Cedarmass Cir, Fredericksburg, VA 22408
MLS# VASP2036786Listed by: BRIGHTMLS OFFICE
