48 Old Creekside Rd, FREDERICKSBURG, VA 22405
Local realty services provided by:Better Homes and Gardens Real Estate Valley Partners
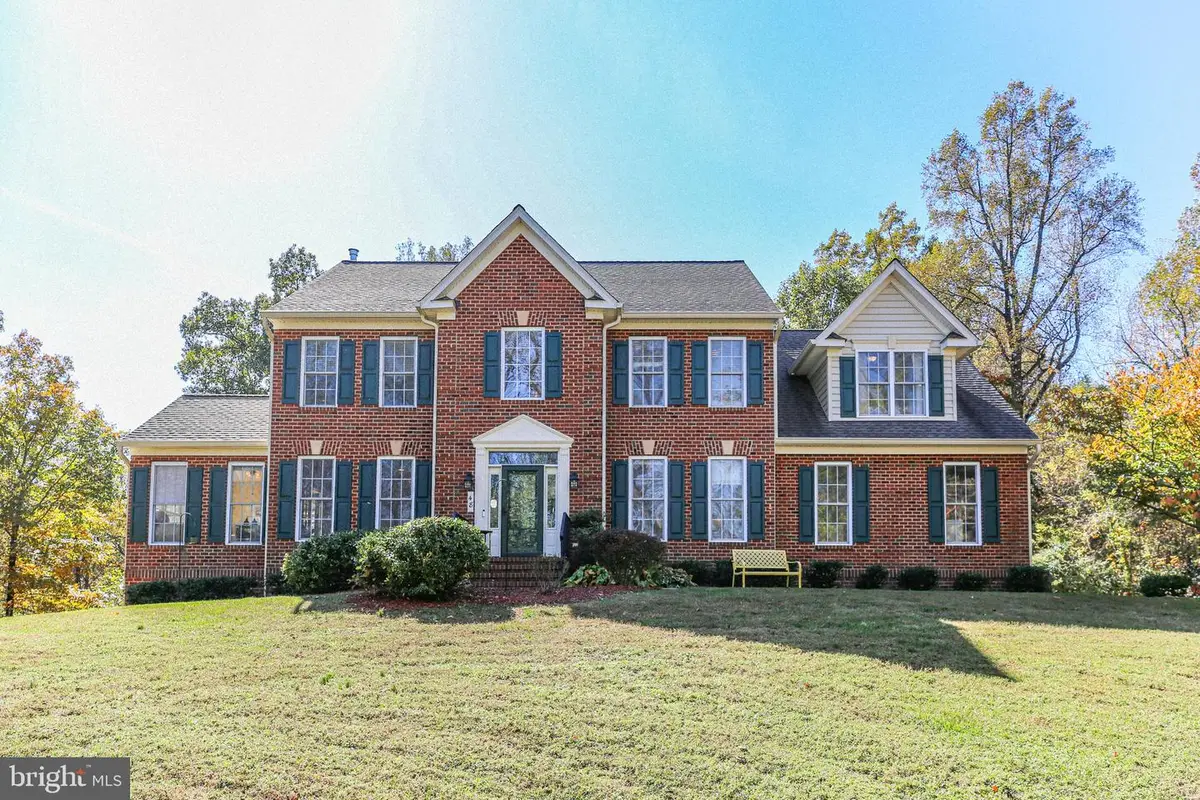

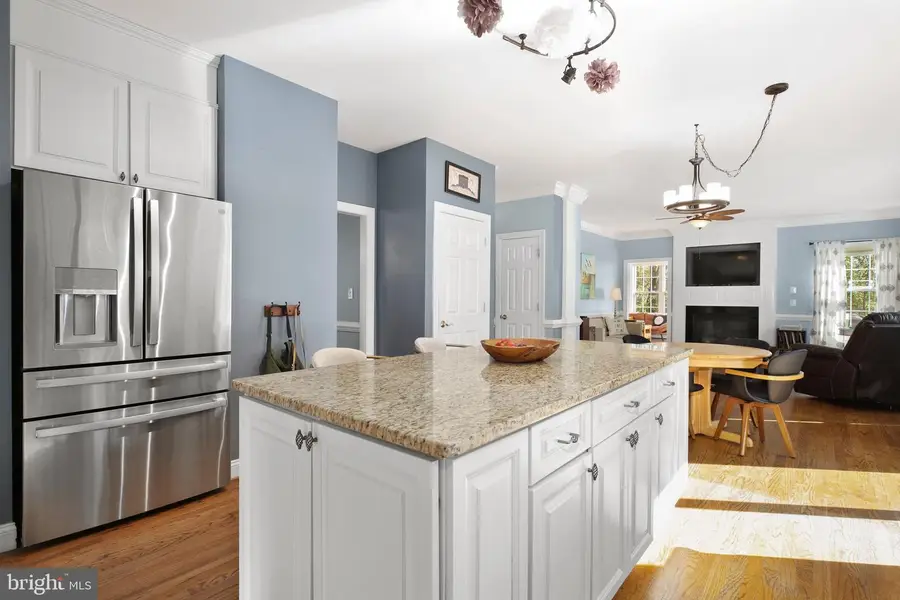
48 Old Creekside Rd,FREDERICKSBURG, VA 22405
$799,900
- 4 Beds
- 4 Baths
- 4,320 sq. ft.
- Single family
- Active
Listed by:laura monaghan
Office:nest realty fredericksburg
MLS#:VAST2033654
Source:BRIGHTMLS
Price summary
- Price:$799,900
- Price per sq. ft.:$185.16
- Monthly HOA dues:$116.67
About this home
Stunning semi-custom home with layout perfect for multi-generational living is located on 10+ acres in South Stafford. Privacy meets convince in this stunning Colonial home. The Interior opens to the soaring two-story foyer. Office with built-in storage opens into a charming morning room. Formal dining room connected to spacious kitchen/breakfast area/family room. The gourmet kitchen features custom designed pantry space, expansive island with nook for stools. Beautiful granite highlights the white cabinets. Stainless steel appliances with desirable triangle workspace making cooking a joy! The spacious family room has a bay window and a beautiful propane fireplace. The rear deck off of the kitchen spans the rear of the home. The backyard features an incredible patio area with an oversized fireplace, slate patio, and Koi Pond - perfect for relaxing as the weather cools down. Upstairs features new flooring! The Primary Suite boasts vaulted ceilings, a separate sitting area, huge walk-in closet, and private bath with dual vanities, a soaking tub, stand up shower, and a separate water closet. The basement level has been set up as an in-law suite with NTC bedroom, full renovated bathroom, office/flex space, 2nd kitchen area, family room, and fireplace. An additional outdoor patio rounds out this wonderful space. Fridge in basement kitchen does not convey. Exterior Ramp system does not convey. Whole home generator is negotiable with terms acceptable to the seller. Please note acreage is included in unique recreational area for the community. Verizon FIOS internet. Community features 300+ acres of recreational area, water access area with picnic table, fire pit, small dock, disc golf course. Stables/paddocks are available for rent as well - bring your horse!
Contact an agent
Home facts
- Year built:2004
- Listing Id #:VAST2033654
- Added:300 day(s) ago
- Updated:August 15, 2025 at 01:53 PM
Rooms and interior
- Bedrooms:4
- Total bathrooms:4
- Full bathrooms:3
- Half bathrooms:1
- Living area:4,320 sq. ft.
Heating and cooling
- Cooling:Central A/C
- Heating:Electric, Forced Air, Heat Pump(s), Propane - Leased
Structure and exterior
- Year built:2004
- Building area:4,320 sq. ft.
- Lot area:10.17 Acres
Schools
- High school:STAFFORD
- Middle school:DIXON-SMITH
- Elementary school:GRAFTON VILLAGE
Utilities
- Water:Private
- Sewer:Septic Exists
Finances and disclosures
- Price:$799,900
- Price per sq. ft.:$185.16
- Tax amount:$6,473 (2024)
New listings near 48 Old Creekside Rd
- Coming Soon
 $449,900Coming Soon3 beds 2 baths
$449,900Coming Soon3 beds 2 baths60 Pendleton Rd, FREDERICKSBURG, VA 22405
MLS# VAST2041902Listed by: CENTURY 21 NEW MILLENNIUM - New
 $495,000Active4 beds 4 baths3,938 sq. ft.
$495,000Active4 beds 4 baths3,938 sq. ft.Address Withheld By Seller, Fredericksburg, VA 22408
MLS# VASP2035414Listed by: CENTURY 21 REDWOOD REALTY - Coming Soon
 $649,000Coming Soon5 beds 4 baths
$649,000Coming Soon5 beds 4 baths9510 Hillcrest Dr, FREDERICKSBURG, VA 22407
MLS# VASP2035546Listed by: CENTURY 21 NEW MILLENNIUM - Coming Soon
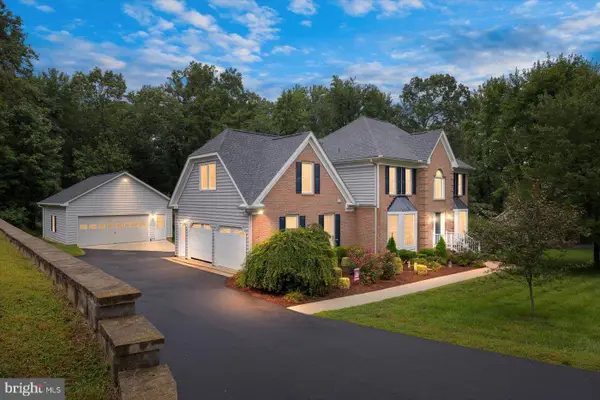 $584,900Coming Soon5 beds 3 baths
$584,900Coming Soon5 beds 3 baths4005 Longwood Dr, FREDERICKSBURG, VA 22408
MLS# VASP2035518Listed by: BERKSHIRE HATHAWAY HOMESERVICES PENFED REALTY - Coming Soon
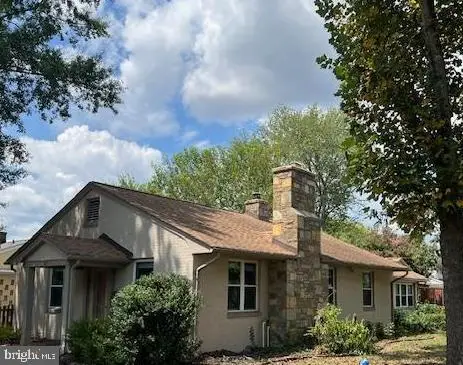 $525,000Coming Soon4 beds 2 baths
$525,000Coming Soon4 beds 2 baths601 Hanson Ave, FREDERICKSBURG, VA 22401
MLS# VAFB2008802Listed by: REDFIN CORPORATION - New
 $674,900Active4 beds 3 baths2,500 sq. ft.
$674,900Active4 beds 3 baths2,500 sq. ft.15210 Lost Horizon Ln, FREDERICKSBURG, VA 22407
MLS# VASP2035510Listed by: MACDOC PROPERTY MANGEMENT LLC - Coming Soon
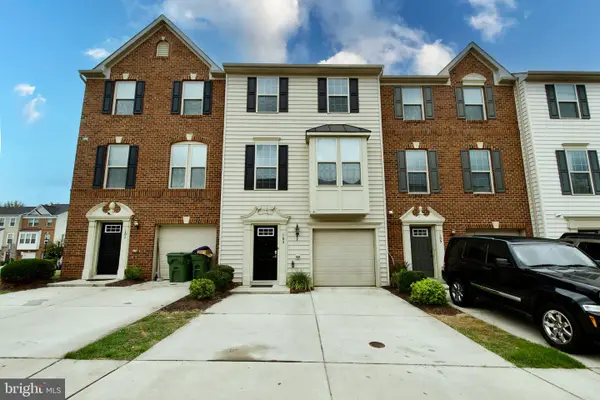 $415,000Coming Soon4 beds 3 baths
$415,000Coming Soon4 beds 3 baths103 Brenton Rd #22, FREDERICKSBURG, VA 22405
MLS# VAST2041848Listed by: EXIT REALTY ENTERPRISES - New
 $639,000Active4 beds 3 baths2,340 sq. ft.
$639,000Active4 beds 3 baths2,340 sq. ft.7000 Haskell Ct, FREDERICKSBURG, VA 22407
MLS# VASP2035532Listed by: UNITED REAL ESTATE PREMIER - Coming Soon
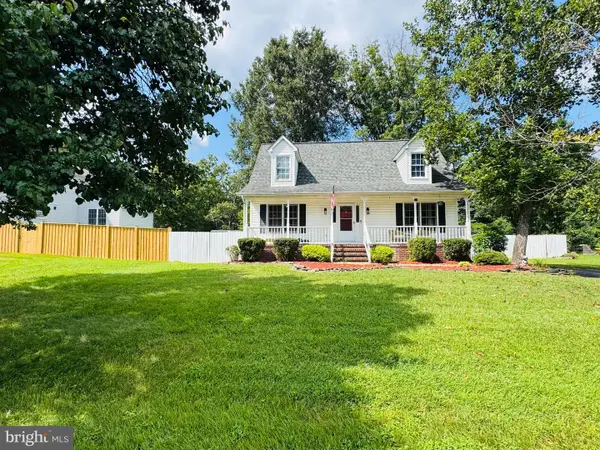 $424,000Coming Soon4 beds 2 baths
$424,000Coming Soon4 beds 2 baths614 Halleck St, FREDERICKSBURG, VA 22407
MLS# VASP2035188Listed by: KELLER WILLIAMS REALTY/LEE BEAVER & ASSOC. - New
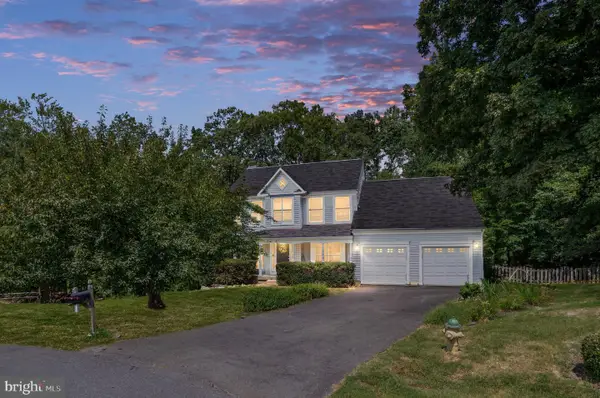 $575,000Active5 beds 4 baths3,162 sq. ft.
$575,000Active5 beds 4 baths3,162 sq. ft.6 Amber Ct, FREDERICKSBURG, VA 22406
MLS# VAST2041584Listed by: BERKSHIRE HATHAWAY HOMESERVICES PENFED REALTY
