484 Bridgepoint Dr, Fredericksburg, VA 22405
Local realty services provided by:Better Homes and Gardens Real Estate Cassidon Realty
Listed by: sarah a. reynolds, john f flynn
Office: keller williams realty
MLS#:VAST2043716
Source:BRIGHTMLS
Price summary
- Price:$575,000
- Price per sq. ft.:$209.85
- Monthly HOA dues:$85
About this home
From its peaceful cul-de-sac setting to its solar-smart efficiency, this Rappahannock Landing residence welcomes you with an open, flowing layout and an abundance of natural light. Step inside and feel the sense of space as the floor plan unfolds effortlessly from room to room. The kitchen is the heart of the home—plenty of counter space, abundant cabinetry, and a center island with a breakfast bar that invites casual meals and lively conversation. Whether it’s a quick bite before the day begins or a gathering with friends, the space flows seamlessly into the Family Room, keeping everyone connected. A main-level home office offers a quiet place for focus, perfectly suited for remote work or study. Upstairs, the Primary suite feels like a true retreat—spacious, serene, and complete with two walk-in closets and a private ensuite bath. Three additional bedrooms, a full bath, and a conveniently located laundry room complete the upper level, offering comfort and function for every household member. Downstairs, the partially finished basement provides a large recreation room ideal for movie nights, hobbies, or entertaining guests. There’s also a full bath, walk-up access to the backyard, and plenty of storage for everything from holiday décor to sporting gear. With assumable solar panels, you’ll enjoy energy efficiency and real monthly savings compared to traditional electric bills. And when you’re ready to venture out, you’ll love being close to I-95, shopping, restaurants, parks, and the beautiful Rappahannock River. Peaceful. Practical. Perfectly placed. This home is where your next chapter begins.
Contact an agent
Home facts
- Year built:2023
- Listing ID #:VAST2043716
- Added:45 day(s) ago
- Updated:December 19, 2025 at 02:46 PM
Rooms and interior
- Bedrooms:4
- Total bathrooms:4
- Full bathrooms:3
- Half bathrooms:1
- Living area:2,740 sq. ft.
Heating and cooling
- Cooling:Central A/C
- Heating:Central, Natural Gas
Structure and exterior
- Roof:Architectural Shingle
- Year built:2023
- Building area:2,740 sq. ft.
- Lot area:0.19 Acres
Schools
- High school:STAFFORD
- Middle school:EDWARD E. DREW
- Elementary school:CONWAY
Utilities
- Water:Public
- Sewer:Public Sewer
Finances and disclosures
- Price:$575,000
- Price per sq. ft.:$209.85
- Tax amount:$4,878 (2025)
New listings near 484 Bridgepoint Dr
- Coming Soon
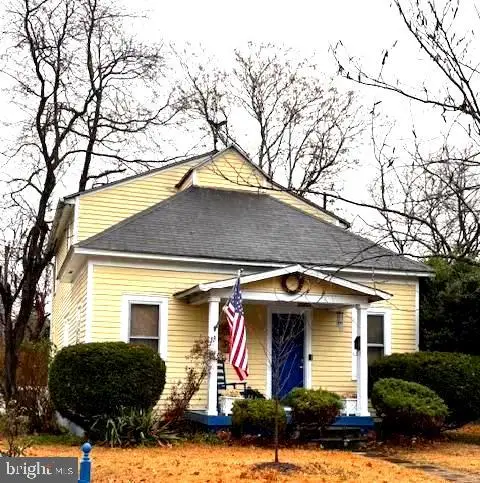 $498,000Coming Soon3 beds 2 baths
$498,000Coming Soon3 beds 2 baths1415 Franklin St, FREDERICKSBURG, VA 22401
MLS# VAFB2009436Listed by: LANDO MASSEY REAL ESTATE - Coming Soon
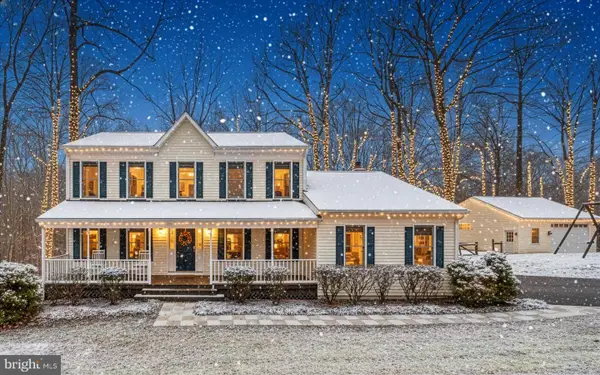 $585,000Coming Soon4 beds 4 baths
$585,000Coming Soon4 beds 4 baths325 Sandy Ridge Rd, FREDERICKSBURG, VA 22405
MLS# VAST2044380Listed by: BERKSHIRE HATHAWAY HOMESERVICES PENFED REALTY - New
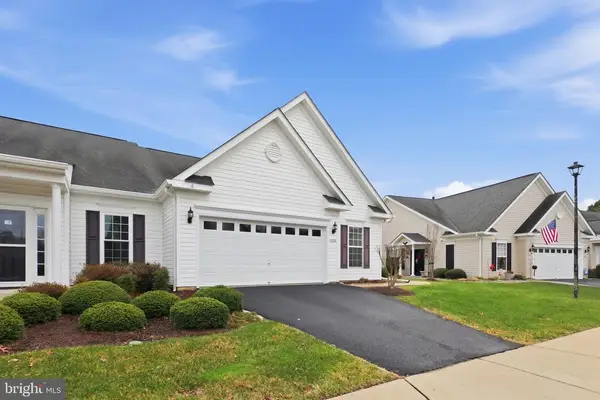 $387,500Active2 beds 2 baths1,728 sq. ft.
$387,500Active2 beds 2 baths1,728 sq. ft.4308 Turriff Ln, Fredericksburg, VA 22408
MLS# VASP2038098Listed by: PEARSON SMITH REALTY, LLC - New
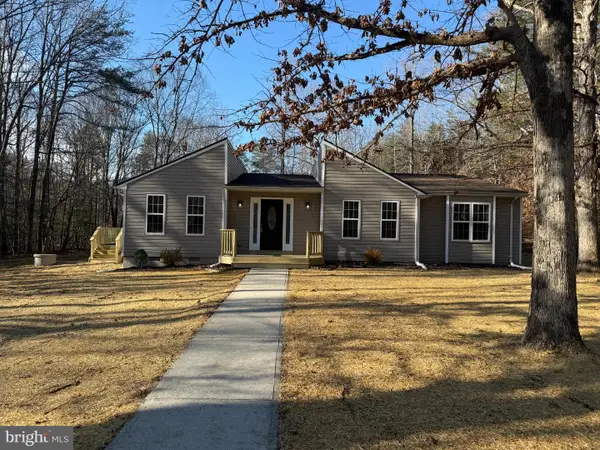 $524,900Active4 beds 3 baths2,178 sq. ft.
$524,900Active4 beds 3 baths2,178 sq. ft.8610 Flippo Dr, FREDERICKSBURG, VA 22408
MLS# VASP2038192Listed by: ANGSTADT REAL ESTATE GROUP, LLC - Coming SoonOpen Sat, 12 to 2pm
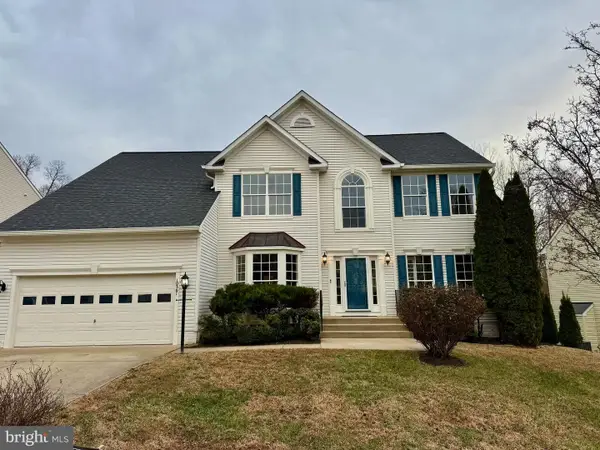 $575,000Coming Soon5 beds 4 baths
$575,000Coming Soon5 beds 4 baths10301 Lees Crossing Ln, FREDERICKSBURG, VA 22408
MLS# VASP2038100Listed by: KW METRO CENTER - New
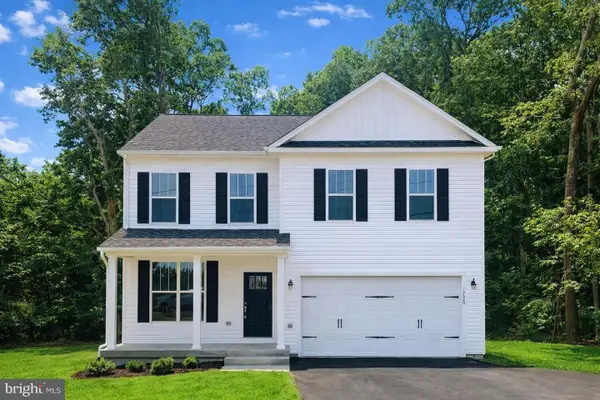 $649,900Active4 beds 4 baths1,026 sq. ft.
$649,900Active4 beds 4 baths1,026 sq. ft.31 Blue Stone Dr, FREDERICKSBURG, VA 22405
MLS# VAST2044786Listed by: MACDOC PROPERTY MANGEMENT LLC - Coming Soon
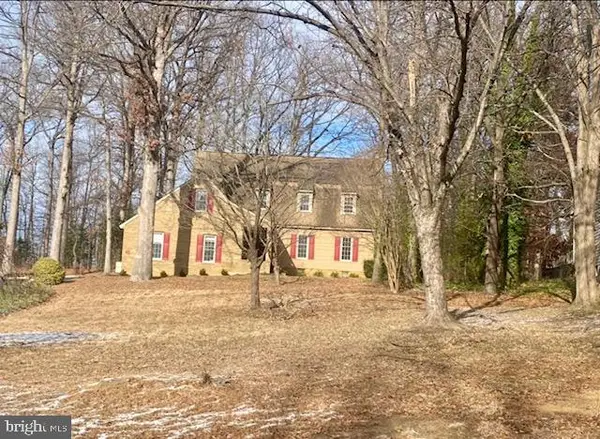 $639,900Coming Soon4 beds 3 baths
$639,900Coming Soon4 beds 3 baths18 Devonshire Dr, FREDERICKSBURG, VA 22401
MLS# VAFB2009434Listed by: LONG & FOSTER REAL ESTATE, INC. - New
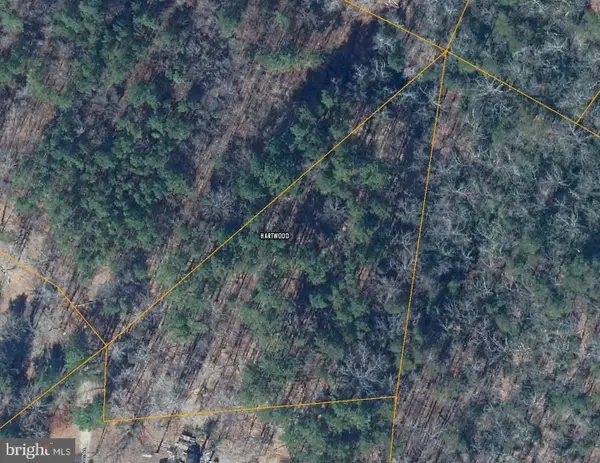 $90,000Active1.35 Acres
$90,000Active1.35 Acres0 Powhatan Trail, FREDERICKSBURG, VA 22406
MLS# VAST2044780Listed by: EXP REALTY, LLC - New
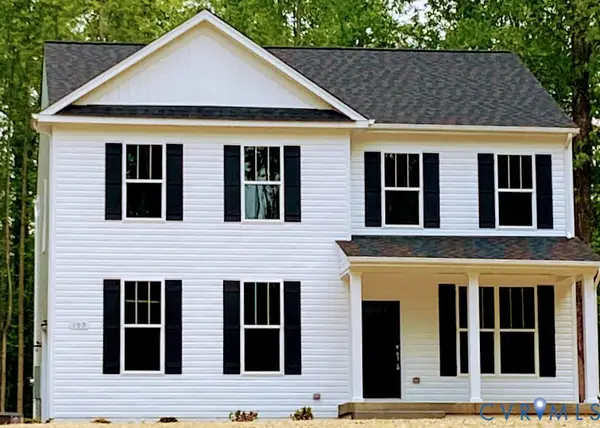 $569,900Active4 beds 3 baths2,206 sq. ft.
$569,900Active4 beds 3 baths2,206 sq. ft.120012 Gordon Road, Fredericksburg, VA 22407
MLS# 2533401Listed by: MACDOC PROPERTY MANAGEMENT, LL - Coming Soon
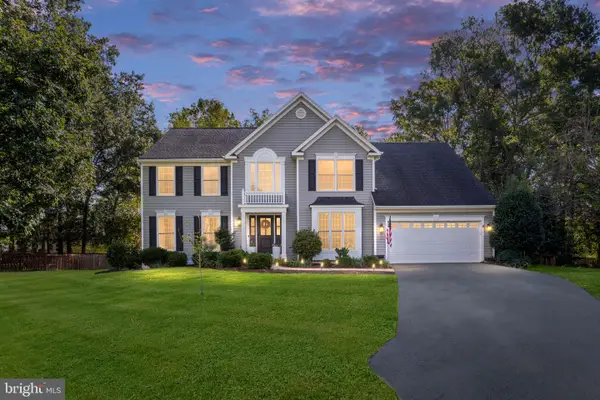 $625,000Coming Soon5 beds 4 baths
$625,000Coming Soon5 beds 4 baths11703 Walsh Ct, FREDERICKSBURG, VA 22408
MLS# VASP2038142Listed by: EXP REALTY, LLC
