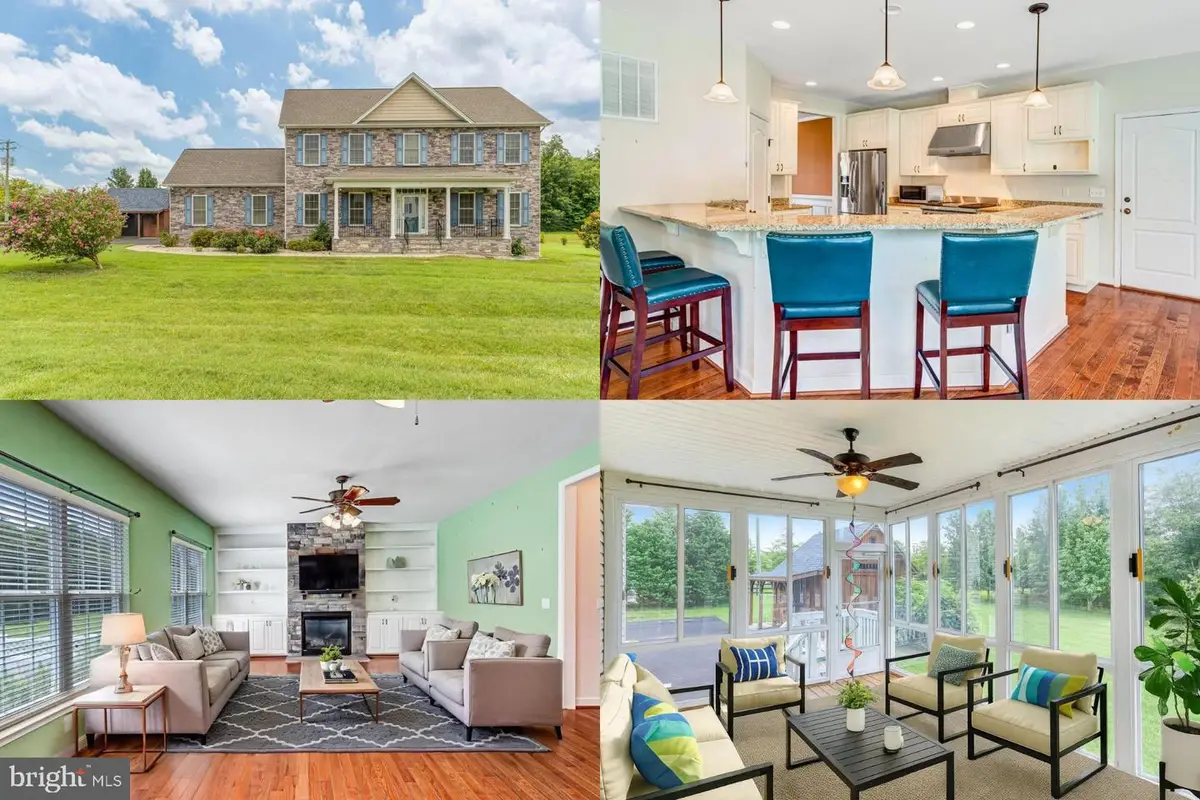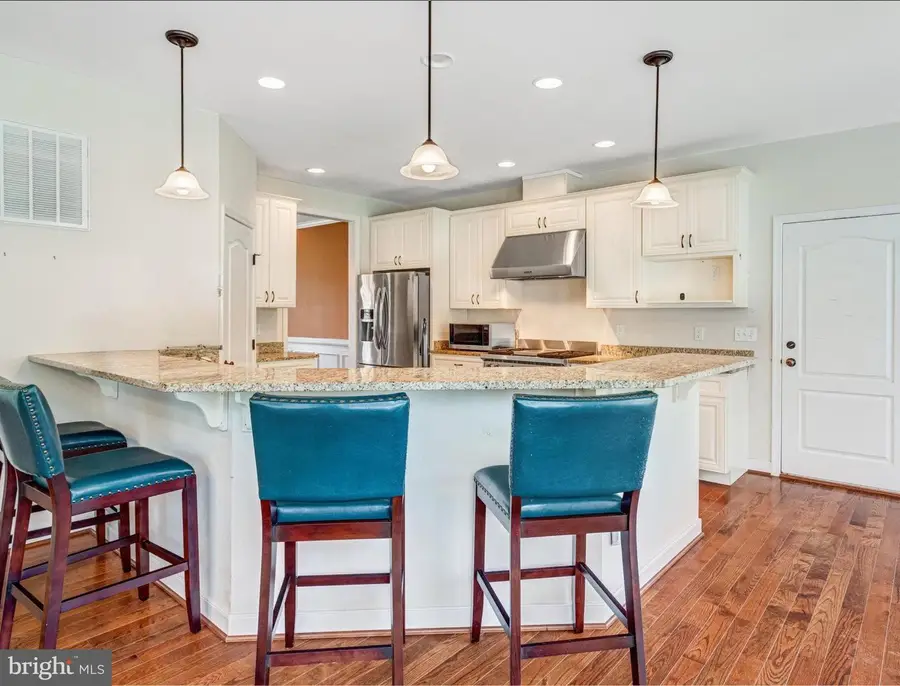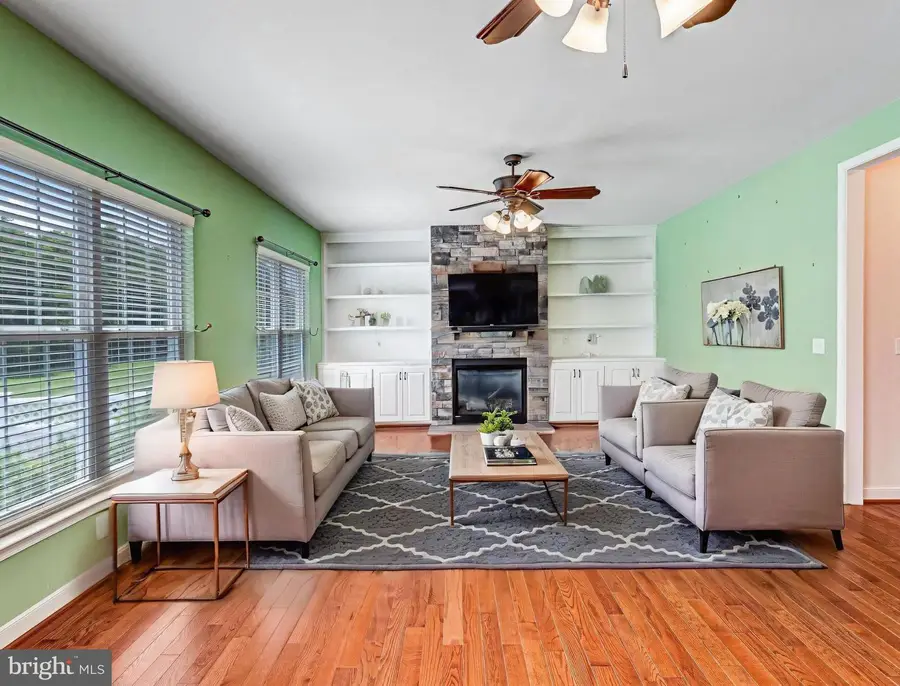5 Chet Atkins Ct, FREDERICKSBURG, VA 22405
Local realty services provided by:Better Homes and Gardens Real Estate Reserve



Listed by:sarah a. reynolds
Office:keller williams realty
MLS#:VAST2040346
Source:BRIGHTMLS
Price summary
- Price:$700,000
- Price per sq. ft.:$167.62
About this home
Lovingly maintained and full of charm, this beautiful home sits as the first house on a quiet cul-de-sac in sought-after Stafford County. Backing to trees for added privacy, it offers a peaceful retreat with a perfect blend of comfort and convenience on a spacious 1-acre lot.
Inside, you'll find an open and inviting layout enhanced by elegant crown molding, chair rail molding, and built-in shelving that add both character and function. The sunlit kitchen features a stunning Wolf stove and an under-cabinet ice maker, providing plenty of storage and flowing seamlessly into the cozy family room.
The finished basement includes a wet bar, perfect for entertaining or relaxing. A bright sunroom offers the ideal spot to enjoy your morning coffee or unwind at the end of the day.
The primary suite boasts two walk-in closets and a private bath, offering ample space and privacy. Additional features like a whole-house generator, irrigation system, and a 50-amp RV plug provide peace of mind and ease of maintenance.
Step outside to a spacious deck overlooking the expansive yard, perfect for gatherings or simply enjoying the outdoors.
Ideally located just minutes from I-95, the VRE, schools, shopping, and historic Downtown Fredericksburg, this home truly has it all—comfort, charm, and convenience in one exceptional package.
Contact an agent
Home facts
- Year built:2016
- Listing Id #:VAST2040346
- Added:53 day(s) ago
- Updated:August 18, 2025 at 07:47 AM
Rooms and interior
- Bedrooms:5
- Total bathrooms:4
- Full bathrooms:3
- Half bathrooms:1
- Living area:4,176 sq. ft.
Heating and cooling
- Cooling:Central A/C
- Heating:Heat Pump(s), Natural Gas
Structure and exterior
- Year built:2016
- Building area:4,176 sq. ft.
- Lot area:1 Acres
Schools
- High school:STAFFORD
- Middle school:DIXON-SMITH
- Elementary school:GRAFTON VILLAGE
Utilities
- Water:Public
- Sewer:Public Sewer
Finances and disclosures
- Price:$700,000
- Price per sq. ft.:$167.62
- Tax amount:$4,988 (2024)
New listings near 5 Chet Atkins Ct
- Coming Soon
 $599,900Coming Soon3 beds 2 baths
$599,900Coming Soon3 beds 2 baths12205 Glen Oaks Dr, FREDERICKSBURG, VA 22407
MLS# VASP2035646Listed by: CENTURY 21 NEW MILLENNIUM - New
 $492,710Active4 beds 4 baths2,800 sq. ft.
$492,710Active4 beds 4 baths2,800 sq. ft.10634 Afton Grove Ct, Fredericksburg, VA 22408
MLS# VASP2035626Listed by: COLDWELL BANKER ELITE - New
 $490,860Active4 beds 4 baths2,800 sq. ft.
$490,860Active4 beds 4 baths2,800 sq. ft.10630 Afton Grove Ct, Fredericksburg, VA 22408
MLS# VASP2035628Listed by: COLDWELL BANKER ELITE - New
 $488,400Active4 beds 4 baths2,800 sq. ft.
$488,400Active4 beds 4 baths2,800 sq. ft.10632 Afton Grove Ct, Fredericksburg, VA 22408
MLS# VASP2035630Listed by: COLDWELL BANKER ELITE - Open Mon, 12 to 4pmNew
 $490,860Active4 beds 4 baths2,800 sq. ft.
$490,860Active4 beds 4 baths2,800 sq. ft.10630 Afton Grove Ct, FREDERICKSBURG, VA 22408
MLS# VASP2035628Listed by: COLDWELL BANKER ELITE - Open Sat, 12 to 4pmNew
 $488,400Active4 beds 4 baths2,800 sq. ft.
$488,400Active4 beds 4 baths2,800 sq. ft.10632 Afton Grove Ct, FREDERICKSBURG, VA 22408
MLS# VASP2035630Listed by: COLDWELL BANKER ELITE - New
 $521,700Active4 beds 4 baths2,800 sq. ft.
$521,700Active4 beds 4 baths2,800 sq. ft.10636 Afton Grove Ct, Fredericksburg, VA 22408
MLS# VASP2035622Listed by: COLDWELL BANKER ELITE - Open Sat, 12 to 4pmNew
 $521,700Active4 beds 4 baths2,800 sq. ft.
$521,700Active4 beds 4 baths2,800 sq. ft.10636 Afton Grove Ct, FREDERICKSBURG, VA 22408
MLS# VASP2035622Listed by: COLDWELL BANKER ELITE - Open Mon, 12 to 4pmNew
 $492,710Active4 beds 4 baths2,800 sq. ft.
$492,710Active4 beds 4 baths2,800 sq. ft.10634 Afton Grove Ct, FREDERICKSBURG, VA 22408
MLS# VASP2035626Listed by: COLDWELL BANKER ELITE - Coming Soon
 $515,000Coming Soon4 beds 3 baths
$515,000Coming Soon4 beds 3 baths8 Pierre Emmanuel Ct, FREDERICKSBURG, VA 22406
MLS# VAST2041968Listed by: REALTY ONE GROUP KEY PROPERTIES

