5 Oak Crest Ct, FREDERICKSBURG, VA 22405
Local realty services provided by:Better Homes and Gardens Real Estate Premier
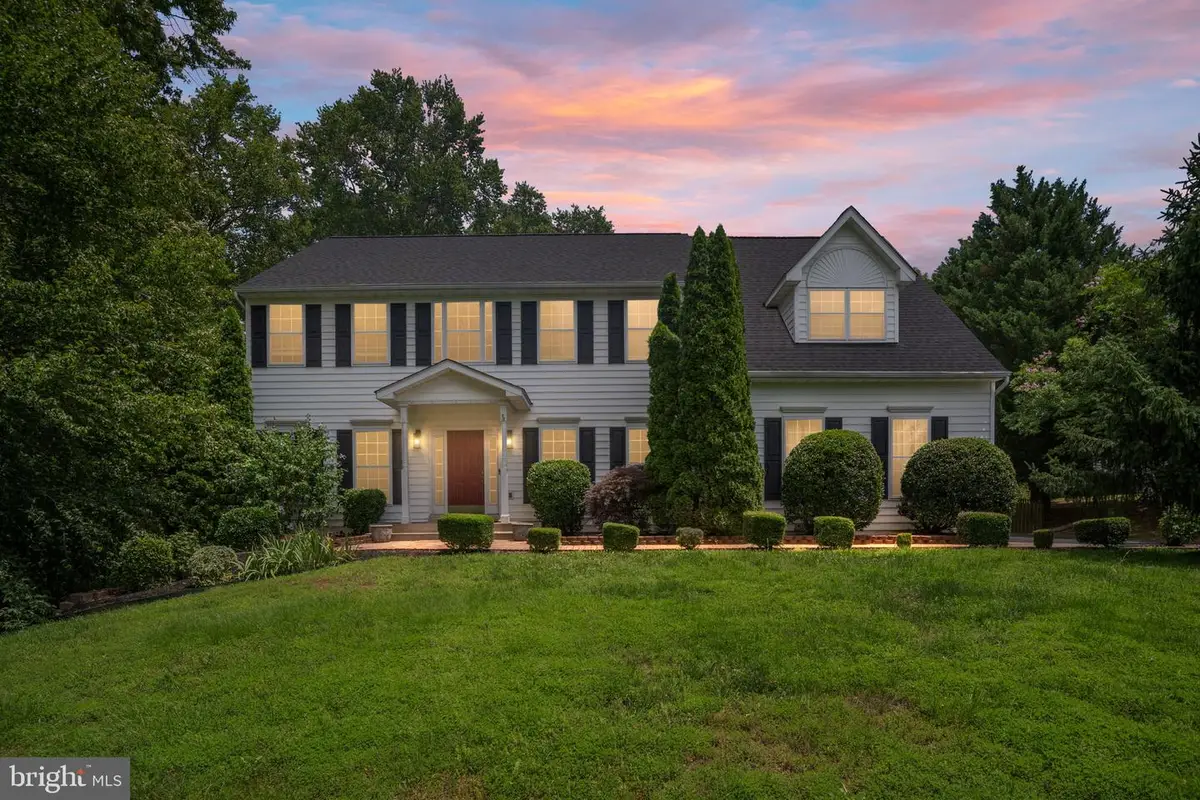

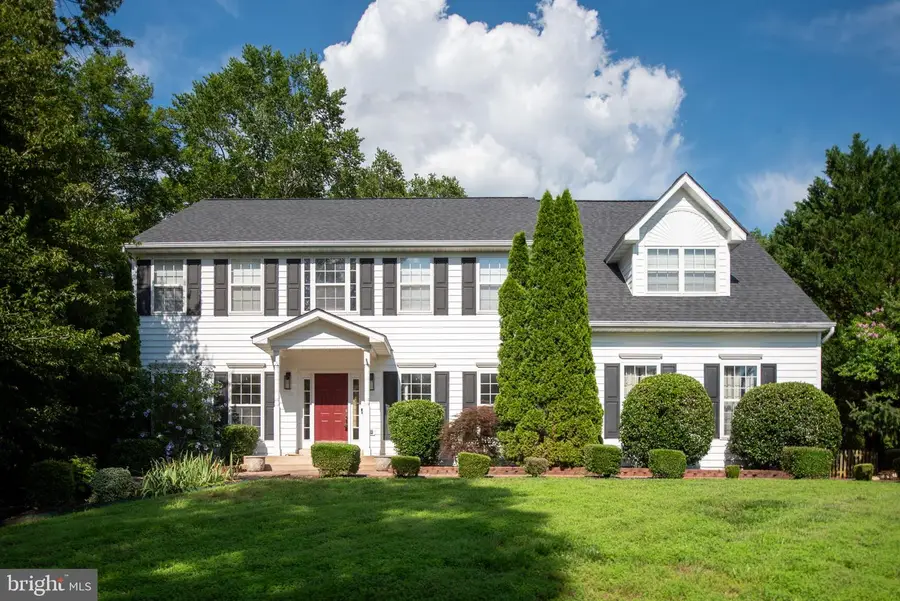
5 Oak Crest Ct,FREDERICKSBURG, VA 22405
$670,000
- 6 Beds
- 4 Baths
- 4,790 sq. ft.
- Single family
- Pending
Listed by:marc harbour
Office:burrell realty
MLS#:VAST2039920
Source:BRIGHTMLS
Price summary
- Price:$670,000
- Price per sq. ft.:$139.87
- Monthly HOA dues:$30
About this home
GORGEOUS 6 BEDROOM COLONIAL NESTLED ON AN ACRE LOT IN QUIET CUL-DA-SAC!! JUST **MINUTES** FROM VRE STATION, I-95, DOWNTOWN FREDERICKSBURG, YMCA, RT 1, AND MORE! THIS PROPERTY BOASTS A BRAND NEW ROOF IN DECEMBER 2024, OPEN FLOOR PLAN, GOURMET EAT-IN KITCHEN W/ GAS COOKING, STAINLESS STEEL APPLIANCES, 42 IN. CABINETS, BREAKFAST BAR, & GRANITE COUNTERS. FORMAL DINING AND LIVING ROOMS MAKE ENTERTAINING SEAMLESS! RELAX IN LARGE FAMILY ROOM OVERLOOKING FENCED IN BACKYARD WITH AN ABUNDANCE OF NATURAL LIGHT, & COZY GAS FIREPLACE W/ MANTEL! ENJOY THE CONVENIENCE OF 5 GENEROUS SIZED BEDROOMS ALL ON THE UPPER LEVEL. PRIMARY SUITE OFFERS SOARING CATHEDRAL CEILINGS, HUGE WALK IN CLOSET, LUXURY BATH W/ CERAMIC TILE FLOORS, SOAKING TUB, & DUAL GRANITE COUNTER VANITIES. THE FULLY FINISHED WALK OUT BASEMENT PROVIDES GREAT OPPORTUNITY FOR ALL NEEDED SPACE FOR EXPANSION WITH FULL REC ROOM, ADDITIONAL BEDROOM (NTC) , WETBAR/ KITCHENETTE , ADDITIONAL STORAGE ROOM, AND FULL BATH. GREAT FOR ENTERTAINING, OR IN LAW SUITE IF NEEDED! INDULGE IN YOUR AWESOME SCREENED IN DECK FOR YOUR EARLY MORNING COFFEE OR EVENING WINE. OPTIONS ARE ENDLESS AT 5 OAK CREST CT!! CALL TODAY TO SET UP YOUR OWN PRIVATE SHOWING, AN ABSOLUTE MUST SEE!
Contact an agent
Home facts
- Year built:2000
- Listing Id #:VAST2039920
- Added:62 day(s) ago
- Updated:August 15, 2025 at 07:30 AM
Rooms and interior
- Bedrooms:6
- Total bathrooms:4
- Full bathrooms:3
- Half bathrooms:1
- Living area:4,790 sq. ft.
Heating and cooling
- Cooling:Ceiling Fan(s), Central A/C, Zoned
- Heating:Electric, Forced Air, Heat Pump(s), Natural Gas, Zoned
Structure and exterior
- Roof:Architectural Shingle
- Year built:2000
- Building area:4,790 sq. ft.
- Lot area:1.01 Acres
Schools
- High school:STAFFORD
- Middle school:EDWARD E. DREW
- Elementary school:FALMOUTH
Utilities
- Water:Public
- Sewer:Public Sewer
Finances and disclosures
- Price:$670,000
- Price per sq. ft.:$139.87
- Tax amount:$4,094 (2021)
New listings near 5 Oak Crest Ct
- Coming Soon
 $649,000Coming Soon5 beds 4 baths
$649,000Coming Soon5 beds 4 baths9510 Hillcrest Dr, FREDERICKSBURG, VA 22407
MLS# VASP2035546Listed by: CENTURY 21 NEW MILLENNIUM - Coming Soon
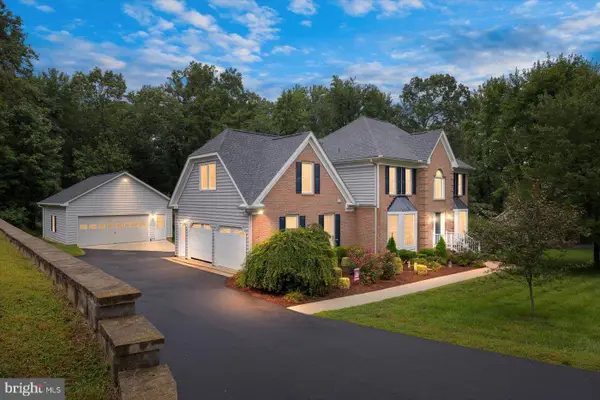 $584,900Coming Soon5 beds 3 baths
$584,900Coming Soon5 beds 3 baths4005 Longwood Dr, FREDERICKSBURG, VA 22408
MLS# VASP2035518Listed by: BERKSHIRE HATHAWAY HOMESERVICES PENFED REALTY - Coming Soon
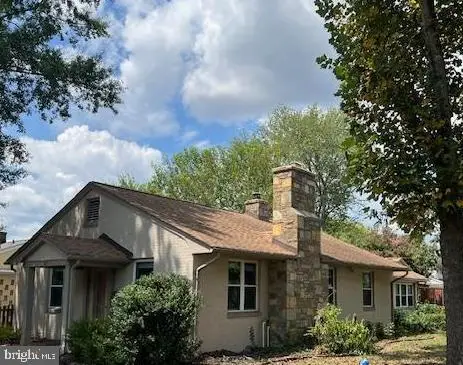 $525,000Coming Soon4 beds 2 baths
$525,000Coming Soon4 beds 2 baths601 Hanson Ave, FREDERICKSBURG, VA 22401
MLS# VAFB2008802Listed by: REDFIN CORPORATION - New
 $674,900Active4 beds 3 baths2,500 sq. ft.
$674,900Active4 beds 3 baths2,500 sq. ft.15210 Lost Horizon Ln, FREDERICKSBURG, VA 22407
MLS# VASP2035510Listed by: MACDOC PROPERTY MANGEMENT LLC - Coming Soon
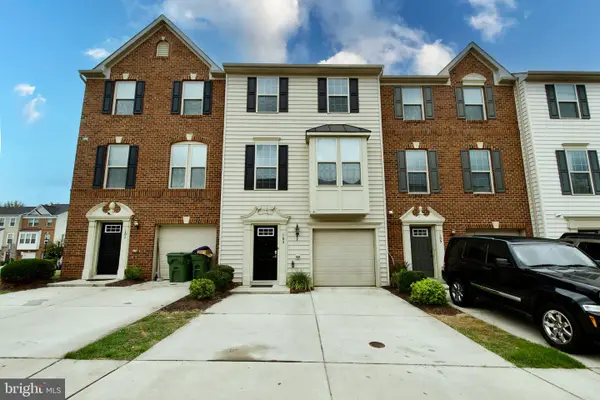 $415,000Coming Soon4 beds 3 baths
$415,000Coming Soon4 beds 3 baths103 Brenton Rd #22, FREDERICKSBURG, VA 22405
MLS# VAST2041848Listed by: EXIT REALTY ENTERPRISES - New
 $639,000Active4 beds 3 baths2,340 sq. ft.
$639,000Active4 beds 3 baths2,340 sq. ft.7000 Haskell Ct, FREDERICKSBURG, VA 22407
MLS# VASP2035532Listed by: UNITED REAL ESTATE PREMIER - Coming Soon
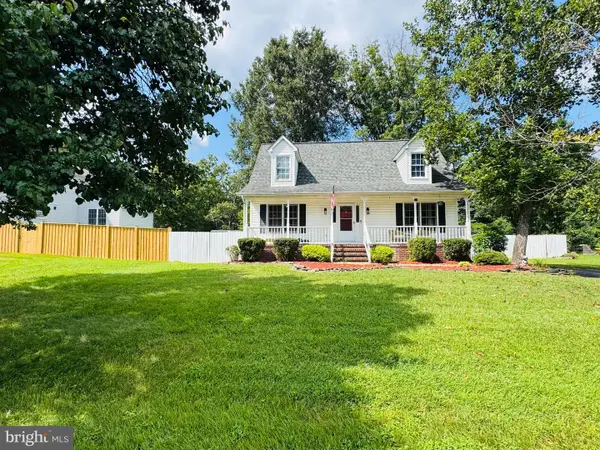 $424,000Coming Soon4 beds 2 baths
$424,000Coming Soon4 beds 2 baths614 Halleck St, FREDERICKSBURG, VA 22407
MLS# VASP2035188Listed by: KELLER WILLIAMS REALTY/LEE BEAVER & ASSOC. - New
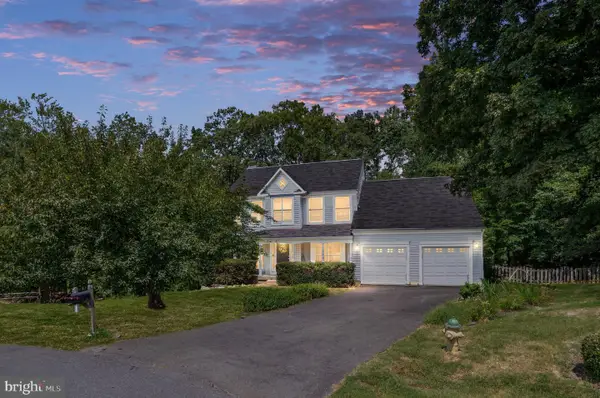 $575,000Active5 beds 4 baths3,162 sq. ft.
$575,000Active5 beds 4 baths3,162 sq. ft.6 Amber Ct, FREDERICKSBURG, VA 22406
MLS# VAST2041584Listed by: BERKSHIRE HATHAWAY HOMESERVICES PENFED REALTY - Coming Soon
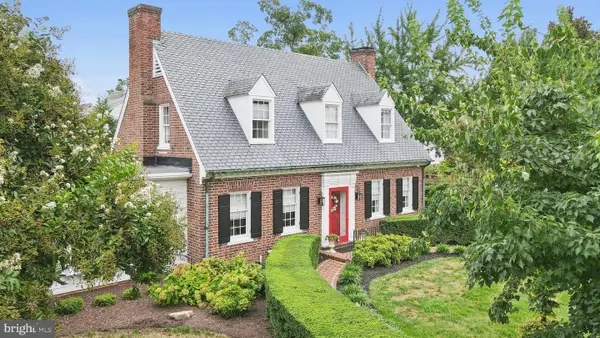 $1,299,500Coming Soon3 beds 3 baths
$1,299,500Coming Soon3 beds 3 baths1109 Littlepage St, FREDERICKSBURG, VA 22401
MLS# VAFB2008784Listed by: COLDWELL BANKER ELITE - Open Sat, 11am to 4pmNew
 $1,093,990Active4 beds 6 baths5,612 sq. ft.
$1,093,990Active4 beds 6 baths5,612 sq. ft.13426 Reconnaissance Ridge Rd, FREDERICKSBURG, VA 22407
MLS# VASP2035468Listed by: DRB GROUP REALTY, LLC
