506 Jett St, FREDERICKSBURG, VA 22405
Local realty services provided by:Better Homes and Gardens Real Estate Murphy & Co.
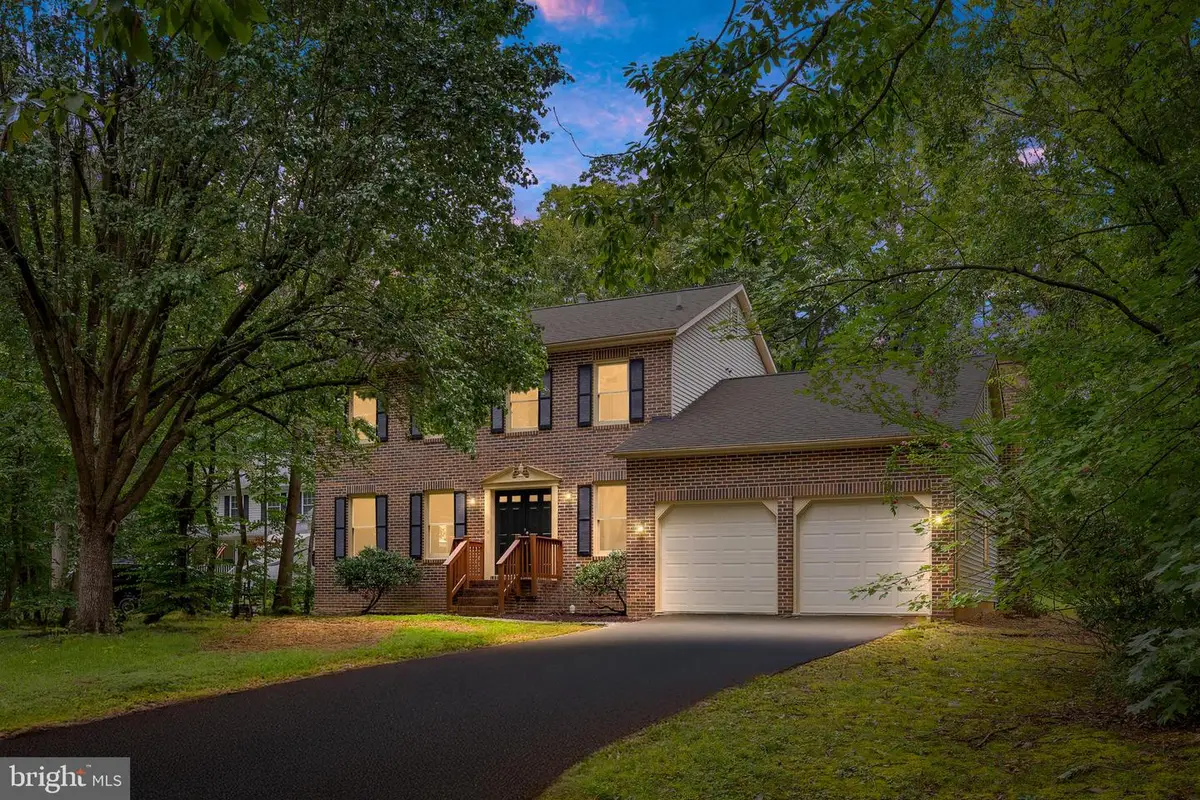
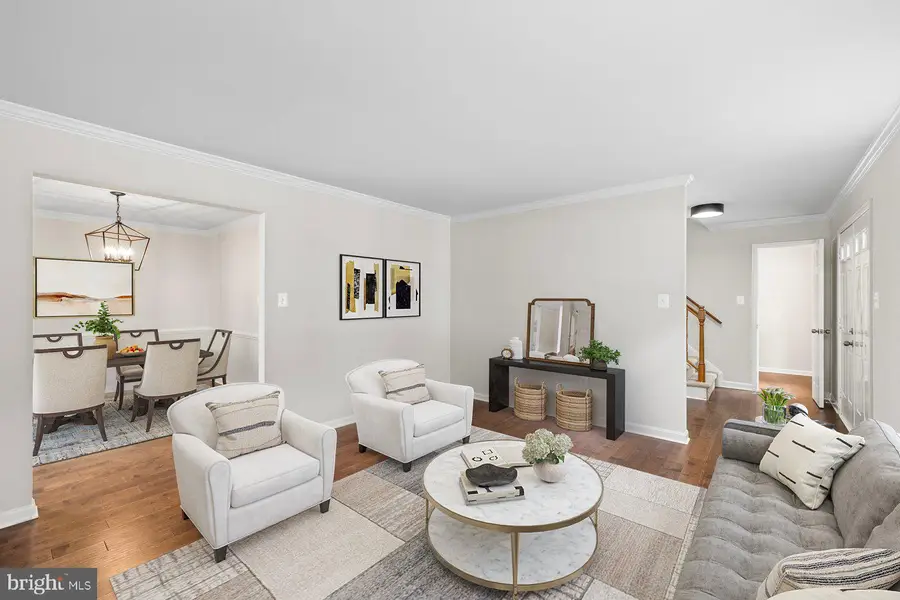
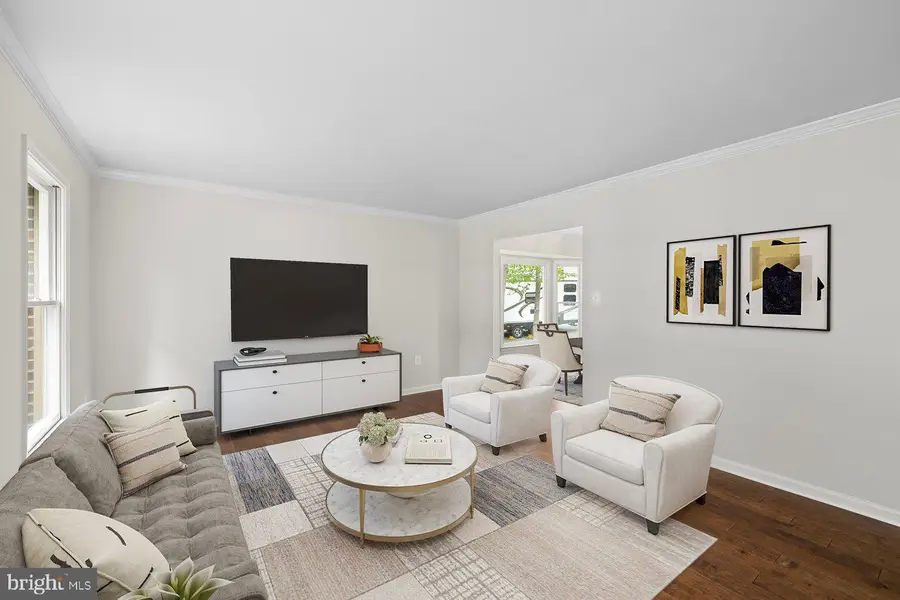
506 Jett St,FREDERICKSBURG, VA 22405
$524,900
- 3 Beds
- 3 Baths
- 2,033 sq. ft.
- Single family
- Active
Listed by:alexander l belcher
Office:belcher real estate, llc.
MLS#:VAST2041854
Source:BRIGHTMLS
Price summary
- Price:$524,900
- Price per sq. ft.:$258.19
About this home
THIS CHARMING COLONIAL HOME IN HAMLIN HILLS OFFERS A PERFECT BLEND OF COMFORT AND MODERN LIVING. WITH 3 SPACIOUS BEDROOMS AND 2.5 BATHROOMS, THE INTERIOR FEATURES ELEGANT CROWN MOLDINGS, QUARTZ COUNTERTOPS, AND A COZY FIREPLACE WITH GLASS DOORS, CREATING A WARM ATMOSPHERE. THE FAMILY ROOM FLOWS SEAMLESSLY INTO THE KITCHEN, COMPLETE WITH STAINLESS STEEL APPLIANCES AND A CONVENIENT BREAKFAST AREA. ENJOY THE LUXURY OF A PRIMARY SUITE WITH A WALK-IN CLOSET AND A BEAUTIFULLY DESIGNED BATHROOM. STEP OUTSIDE TO A GENEROUS 0.45-ACRE LOT WITH A SPACIOUS BACKYARD THAT BACKS TO TREES, PROVIDING A PEACEFUL RETREAT. THE EXTERIOR BOASTS INVITING BUMP-OUTS, A DECK, AND A PORCH, PERFECT FOR OUTDOOR GATHERINGS. THE ATTACHED GARAGE AND AMPLE DRIVEWAY PARKING ENHANCE CONVENIENCE. LOCATED IN A VIBRANT COMMUNITY, RESIDENTS BENEFIT FROM NEARBY PARKS, EXCELLENT SCHOOLS, AND EASY ACCESS TO PUBLIC SERVICES. THIS HOME IS NOT JUST A PLACE TO LIVE; IT'S A PLACE TO THRIVE. EXPERIENCE THE WARMTH AND CHARM THAT AWAITS YOU!
Contact an agent
Home facts
- Year built:1989
- Listing Id #:VAST2041854
- Added:1 day(s) ago
- Updated:August 22, 2025 at 01:35 AM
Rooms and interior
- Bedrooms:3
- Total bathrooms:3
- Full bathrooms:2
- Half bathrooms:1
- Living area:2,033 sq. ft.
Heating and cooling
- Cooling:Central A/C
- Heating:Forced Air, Natural Gas
Structure and exterior
- Roof:Composite, Shingle
- Year built:1989
- Building area:2,033 sq. ft.
- Lot area:0.45 Acres
Schools
- High school:STAFFORD
- Middle school:DIXON-SMITH
- Elementary school:GRAFTON VILLAGE
Utilities
- Water:Public
- Sewer:Public Sewer
Finances and disclosures
- Price:$524,900
- Price per sq. ft.:$258.19
- Tax amount:$3,389 (2024)
New listings near 506 Jett St
- New
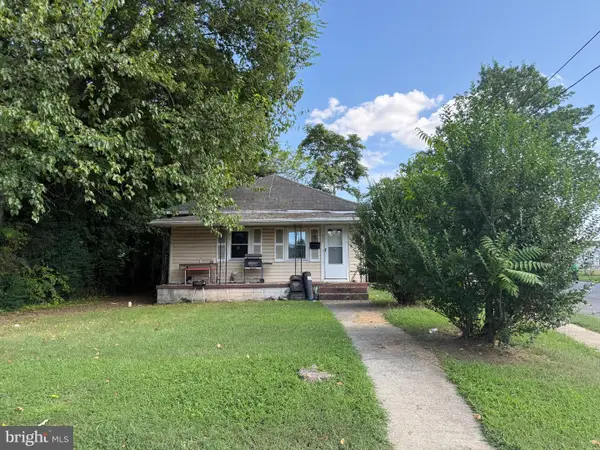 $275,000Active3 beds 2 baths999 sq. ft.
$275,000Active3 beds 2 baths999 sq. ft.220 Howison Ave, FREDERICKSBURG, VA 22401
MLS# VAFB2008824Listed by: BERKSHIRE HATHAWAY HOMESERVICES PENFED REALTY - New
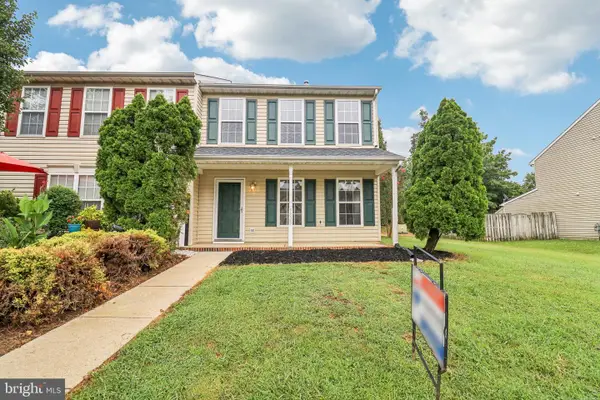 $314,900Active2 beds 3 baths1,494 sq. ft.
$314,900Active2 beds 3 baths1,494 sq. ft.9829 Plaza View Way, FREDERICKSBURG, VA 22408
MLS# VASP2035506Listed by: RE/MAX CORNERSTONE REALTY - Coming Soon
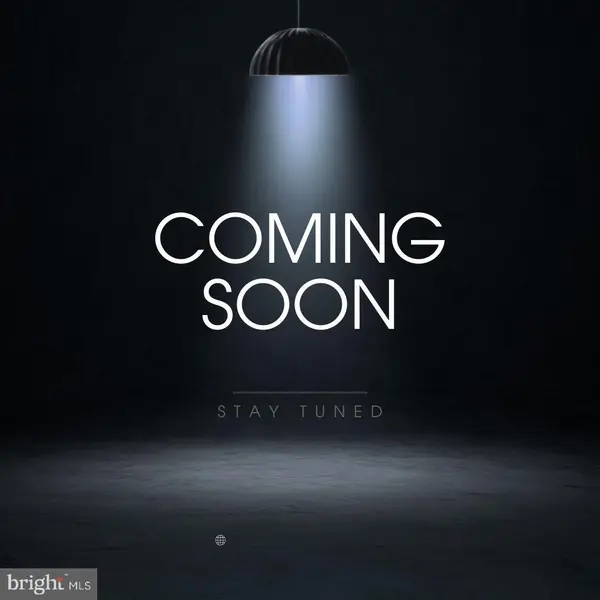 $469,900Coming Soon4 beds 3 baths
$469,900Coming Soon4 beds 3 baths6012 Wickenden St, FREDERICKSBURG, VA 22407
MLS# VASP2035596Listed by: BERKSHIRE HATHAWAY HOMESERVICES PENFED REALTY - New
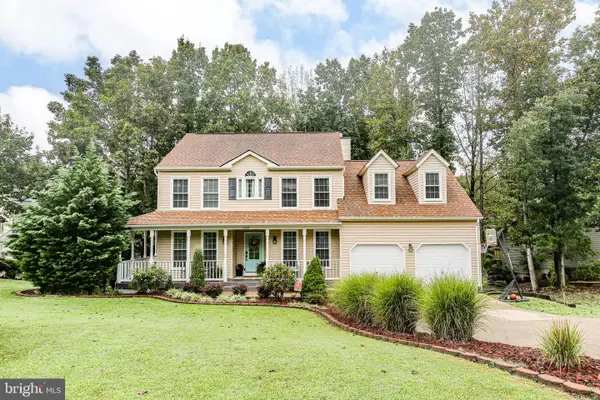 $575,000Active5 beds 4 baths3,080 sq. ft.
$575,000Active5 beds 4 baths3,080 sq. ft.13301 Willow Point Dr, FREDERICKSBURG, VA 22408
MLS# VASP2035772Listed by: INNOVATE REAL ESTATE INC - Coming SoonOpen Thu, 4 to 6:30pm
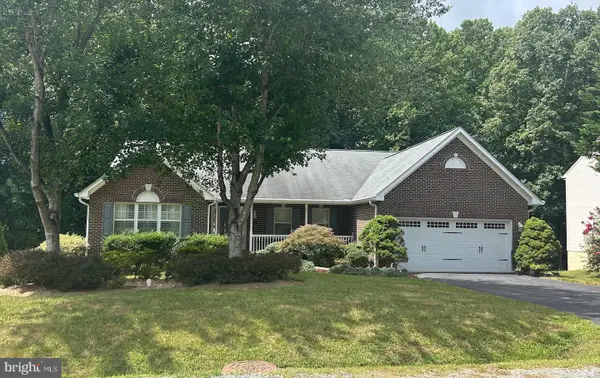 $625,000Coming Soon4 beds 3 baths
$625,000Coming Soon4 beds 3 baths15 Evanshire Dr, FREDERICKSBURG, VA 22406
MLS# VAST2041998Listed by: RE/MAX GATEWAY - New
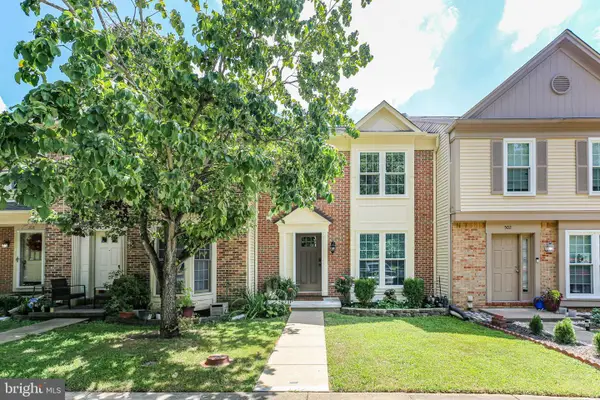 $369,000Active2 beds 4 baths2,094 sq. ft.
$369,000Active2 beds 4 baths2,094 sq. ft.504 Batley Ct, FREDERICKSBURG, VA 22406
MLS# VAST2041916Listed by: COLDWELL BANKER ELITE - New
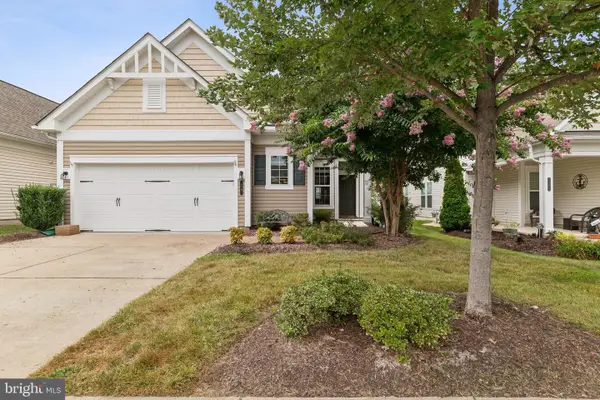 $485,000Active2 beds 2 baths1,646 sq. ft.
$485,000Active2 beds 2 baths1,646 sq. ft.15 Point Bluff St, FREDERICKSBURG, VA 22406
MLS# VAST2042026Listed by: RE/MAX REALTY GROUP - New
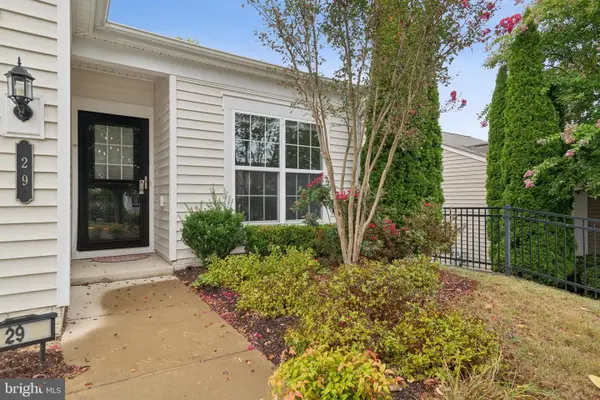 $439,850Active2 beds 2 baths1,800 sq. ft.
$439,850Active2 beds 2 baths1,800 sq. ft.29 Ludington Ln, FREDERICKSBURG, VA 22406
MLS# VAST2042058Listed by: RE/MAX REALTY GROUP - Open Sun, 1 to 3pmNew
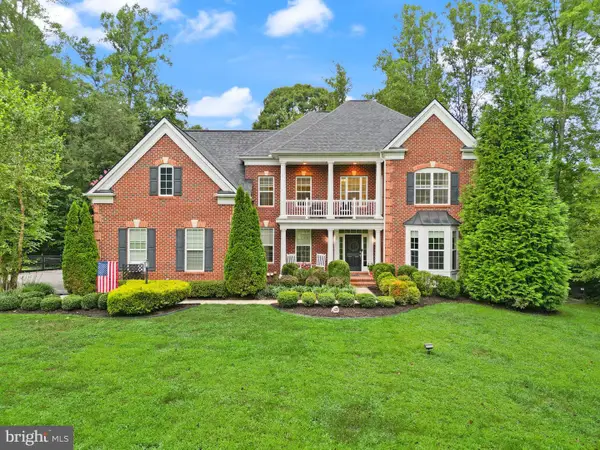 $900,000Active5 beds 6 baths5,316 sq. ft.
$900,000Active5 beds 6 baths5,316 sq. ft.32 Pinewood Rd, FREDERICKSBURG, VA 22405
MLS# VAST2042072Listed by: BERKSHIRE HATHAWAY HOMESERVICES PENFED REALTY

