5086 Blarney St, Fredericksburg, VA 22407
Local realty services provided by:Better Homes and Gardens Real Estate Pathways
5086 Blarney St,Fredericksburg, VA 22407
$375,000
- 4 Beds
- 3 Baths
- 1,872 sq. ft.
- Single family
- Active
Listed by: lisa perry
Office: berkshire hathaway homeservices penfed realty
MLS#:VASP2037784
Source:CHARLOTTESVILLE
Price summary
- Price:$375,000
- Price per sq. ft.:$200.32
- Monthly HOA dues:$6.25
About this home
This 4-bedroom, 3-bath home sits on a generous lot with a fully fenced backyard, offering incredible potential for investors, renovators, or anyone looking to create a customized dream home. The property needs a full rehab, making it the perfect blank canvas for a modern redesign, rental flip, or long-term investment. The exterior boasts great curb appeal and a classic colonial layout that's ready to be brought back to life. Inside, the spacious floor plan provides endless possibilities for reconfiguration, updated finishes, and value-adding improvements. Located in a sought-after neighborhood close to shopping, schools, commuter routes, and amenities, this property offers both convenience and strong future resale potential. If you're looking for a project with upside ”” something you can transform from “before”� to “wow”� ”” this is the one.
Contact an agent
Home facts
- Year built:1991
- Listing ID #:VASP2037784
- Added:1 day(s) ago
- Updated:November 24, 2025 at 02:09 PM
Rooms and interior
- Bedrooms:4
- Total bathrooms:3
- Full bathrooms:2
- Half bathrooms:1
- Living area:1,872 sq. ft.
Heating and cooling
- Cooling:Central Air
- Heating:Electric, Heat Pump
Structure and exterior
- Year built:1991
- Building area:1,872 sq. ft.
- Lot area:0.21 Acres
Schools
- High school:Chancellor
- Middle school:Chancellor
- Elementary school:Harrison Road
Finances and disclosures
- Price:$375,000
- Price per sq. ft.:$200.32
- Tax amount:$2,314 (2025)
New listings near 5086 Blarney St
- Coming Soon
 $450,000Coming Soon2 beds 2 baths
$450,000Coming Soon2 beds 2 baths12 Pensacola St, FREDERICKSBURG, VA 22406
MLS# VAST2044386Listed by: KELLER WILLIAMS CAPITAL PROPERTIES - New
 $549,900Active3 beds 4 baths1,550 sq. ft.
$549,900Active3 beds 4 baths1,550 sq. ft.811 College Ave, FREDERICKSBURG, VA 22401
MLS# VAFB2009332Listed by: ANGSTADT REAL ESTATE GROUP, LLC - New
 $209,900Active3 beds 2 baths1,296 sq. ft.
$209,900Active3 beds 2 baths1,296 sq. ft.727 Olde Greenwich Cir, FREDERICKSBURG, VA 22408
MLS# VASP2037716Listed by: UNITED REAL ESTATE PREMIER - New
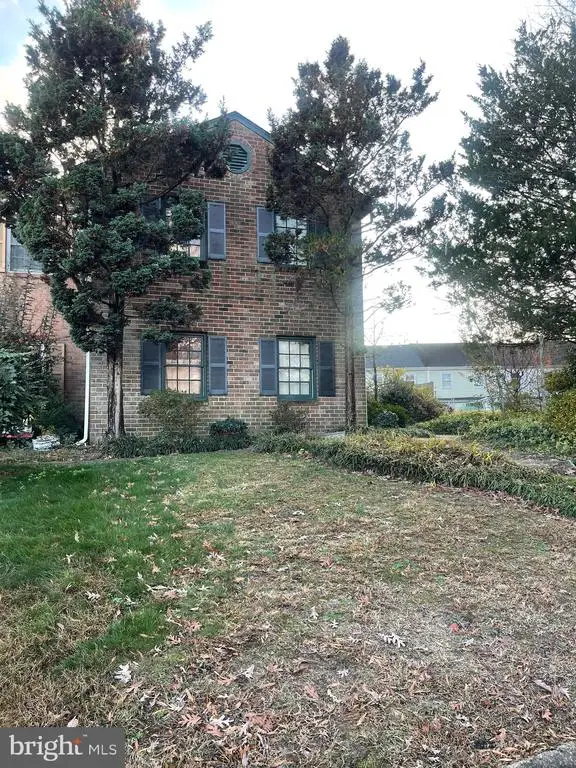 $209,900Active3 beds 2 baths1,296 sq. ft.
$209,900Active3 beds 2 baths1,296 sq. ft.727 Olde Greenwich Cir, Fredericksburg, VA 22408
MLS# VASP2037716Listed by: UNITED REAL ESTATE PREMIER - New
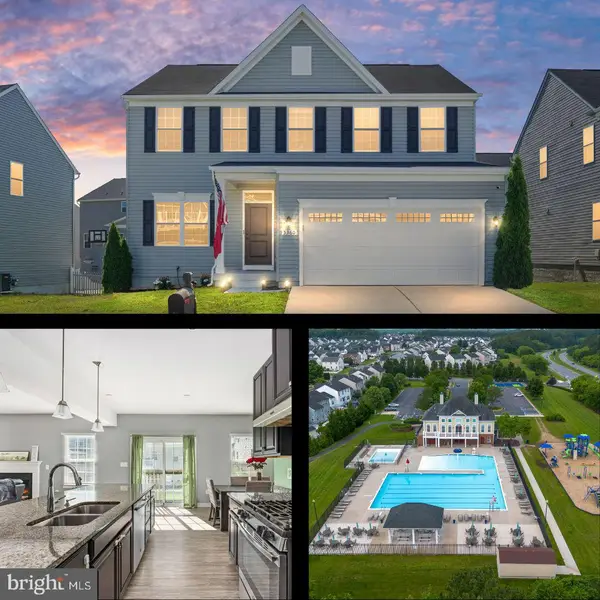 $549,999Active4 beds 3 baths3,002 sq. ft.
$549,999Active4 beds 3 baths3,002 sq. ft.5360 Holley Oak Ln, FREDERICKSBURG, VA 22407
MLS# VASP2037782Listed by: CENTURY 21 NEW MILLENNIUM - New
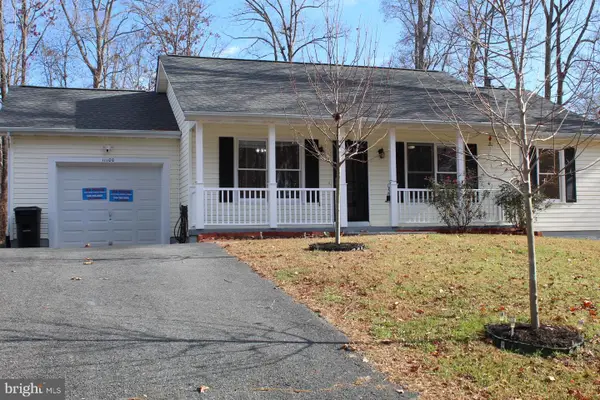 $489,900Active4 beds 3 baths2,240 sq. ft.
$489,900Active4 beds 3 baths2,240 sq. ft.11100 Ascot Cir, FREDERICKSBURG, VA 22407
MLS# VASP2037758Listed by: ALPHA REALTY GROUP LLC - New
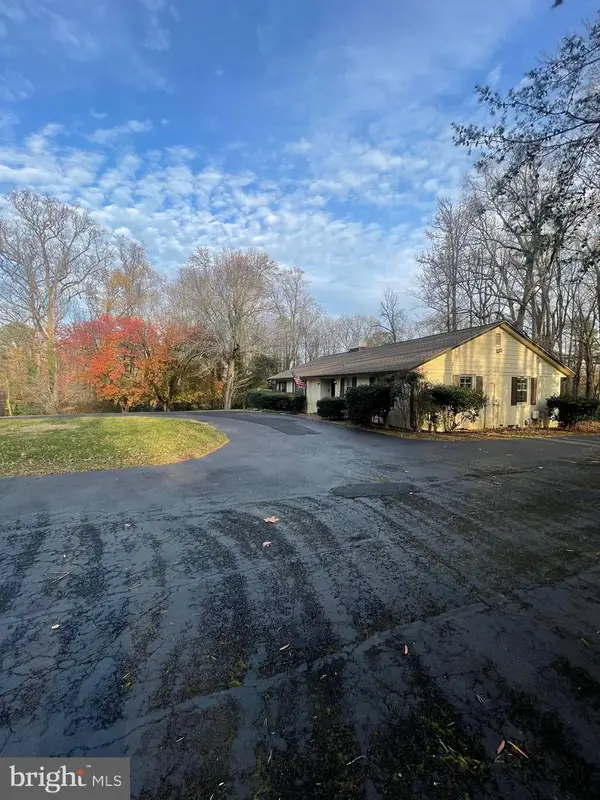 $775,000Active3 beds 2 baths3,398 sq. ft.
$775,000Active3 beds 2 baths3,398 sq. ft.4004 Longwood Dr, FREDERICKSBURG, VA 22408
MLS# VASP2037746Listed by: COLDWELL BANKER ELITE - Open Sat, 1 to 4pmNew
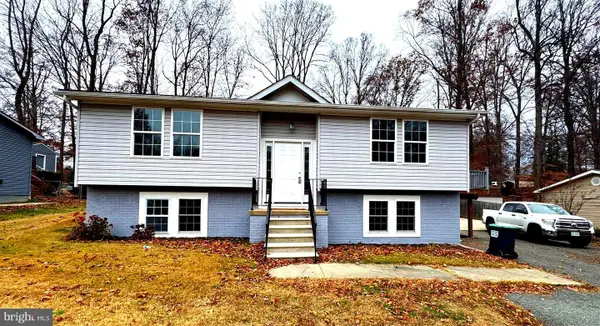 $478,000Active4 beds 2 baths1,794 sq. ft.
$478,000Active4 beds 2 baths1,794 sq. ft.10911 Antelope Trl, FREDERICKSBURG, VA 22407
MLS# VASP2037722Listed by: BIG APPLE REALTY, LLC - Coming Soon
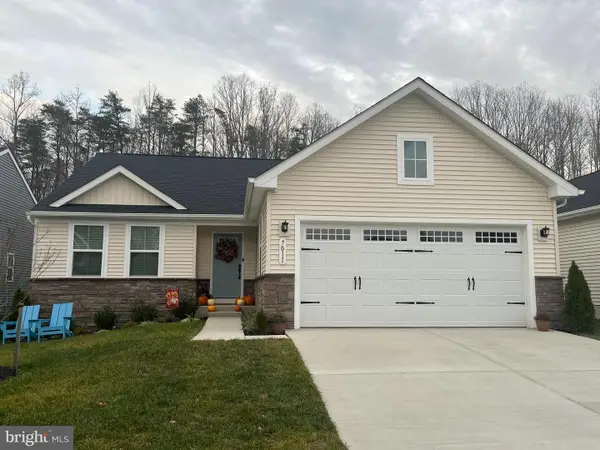 $558,990Coming Soon4 beds 3 baths
$558,990Coming Soon4 beds 3 baths7011 Haskell Ct, FREDERICKSBURG, VA 22407
MLS# VASP2037696Listed by: BELCHER REAL ESTATE, LLC.
