5111 Fielding Lewis Ct, FREDERICKSBURG, VA 22408
Local realty services provided by:Better Homes and Gardens Real Estate Murphy & Co.
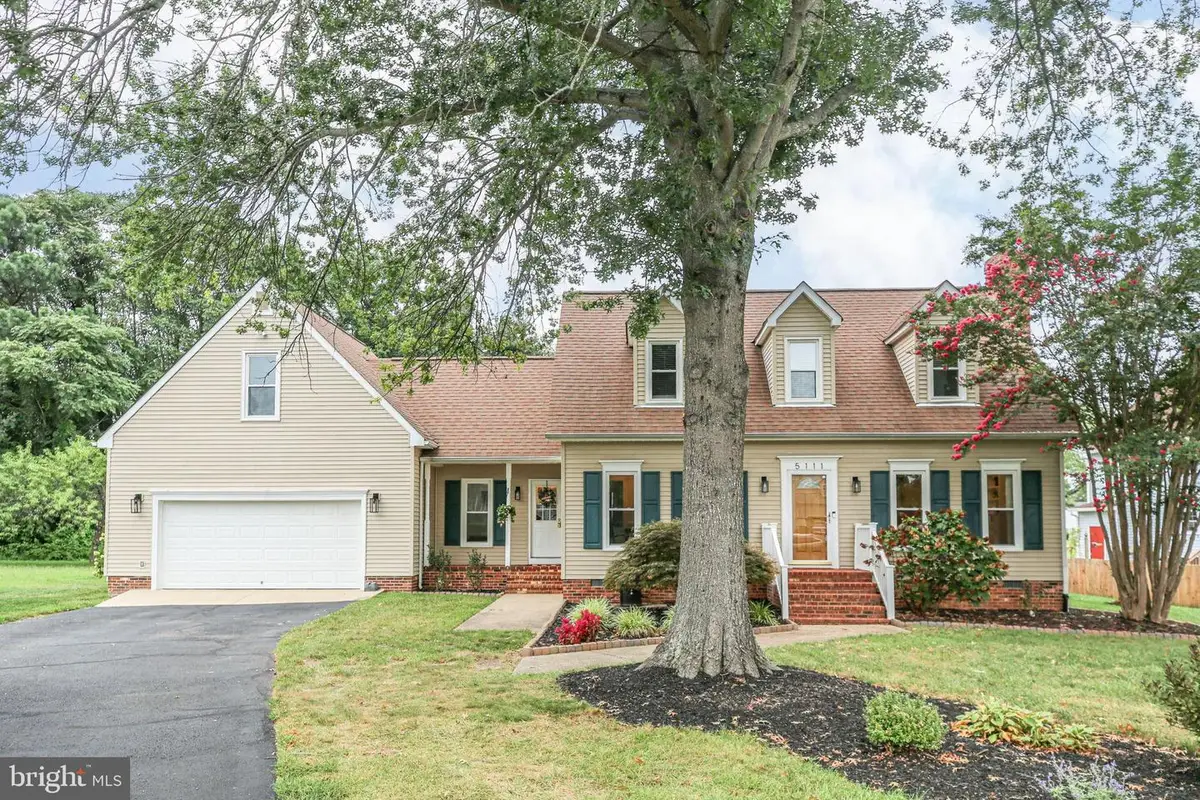
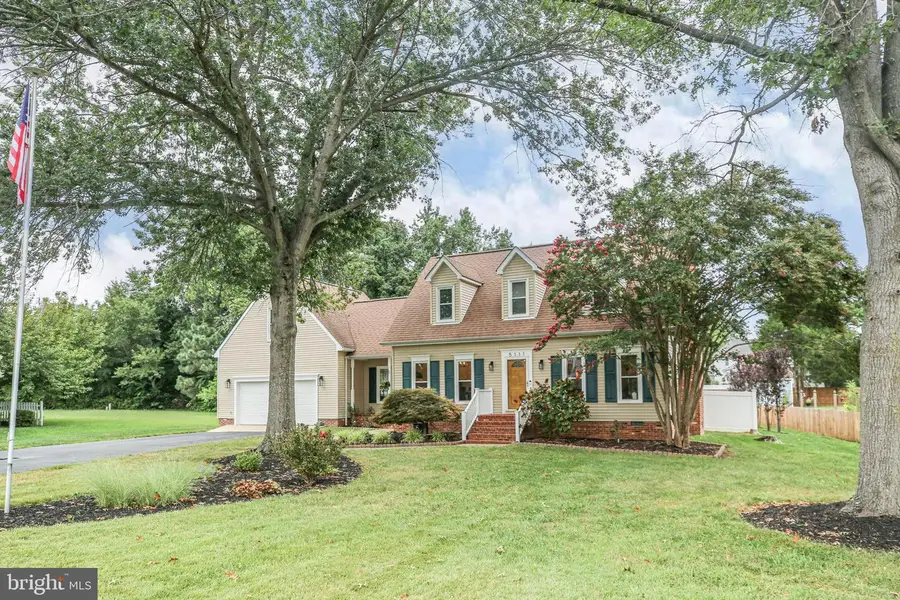
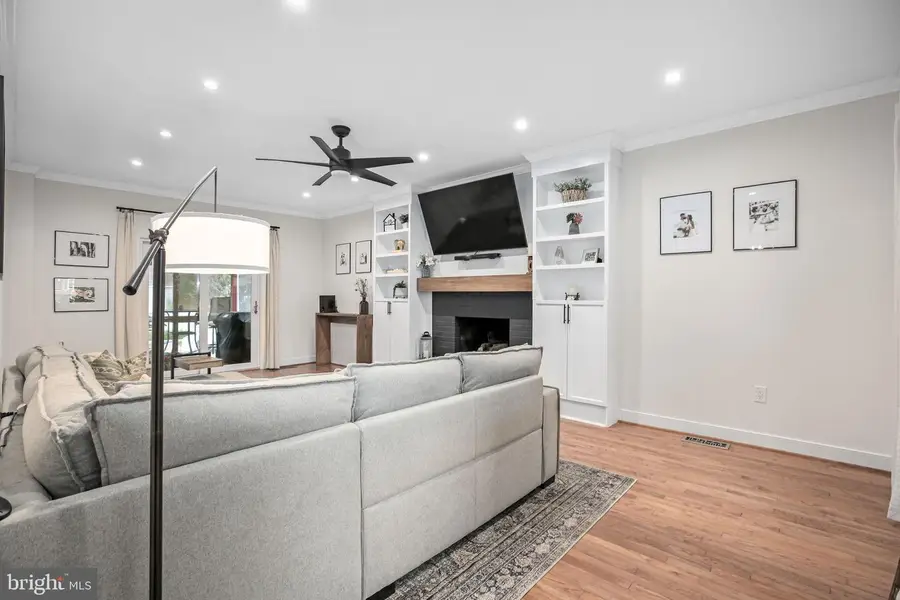
5111 Fielding Lewis Ct,FREDERICKSBURG, VA 22408
$515,000
- 3 Beds
- 3 Baths
- 2,200 sq. ft.
- Single family
- Active
Upcoming open houses
- Sat, Aug 2303:00 pm - 05:00 pm
Listed by:amy c adams
Office:innovate real estate inc
MLS#:VASP2035692
Source:BRIGHTMLS
Price summary
- Price:$515,000
- Price per sq. ft.:$234.09
About this home
Perfectly positioned in the heart of Fredericksburg, just minutes from Route 3, Cosner’s Corner, and less than four miles to I-95, this home offers everyday convenience paired with a true sense of retreat.
After parking in the oversized two-car garage, step outside to enjoy the heated saltwater pool, gather around the built-in fire pit on the stone patio, or relax on the screened-in porch overlooking the level, fully fenced backyard. A massive deck—built to support a hot tub—provides even more space for entertaining or unwinding.
Inside, the main level features freshly painted, open living spaces with hardwood and ceramic tile flooring. The updated kitchen, with stainless steel appliances and granite countertops, flows seamlessly into the spacious living area with a cozy gas fireplace. A formal dining room, half bath, versatile multipurpose room with a large closet, mudroom, and a flex space currently used as a home gym (with high-speed Verizon Fios) make this home adaptable to a variety of lifestyles.
Upstairs, you’ll find three generously sized bedrooms (two with water views), two updated full baths with modern glass-tile showers, and a unique two-room primary suite with spacious walk-in closet and built-in storage. For added peace of mind, the upstairs HVAC system was replaced in 2023.
Additional features include a freshly sealed asphalt driveway with ample parking, a rebuilt shed, a well-kept lawn, and a hard-line gas connection for convenient grilling.
This home blends comfort, function, and leisure—all within a central Fredericksburg location. Move in and enjoy a space designed to complement a busy lifestyle while offering plenty of room to recharge.
Contact an agent
Home facts
- Year built:1986
- Listing Id #:VASP2035692
- Added:1 day(s) ago
- Updated:August 20, 2025 at 10:06 AM
Rooms and interior
- Bedrooms:3
- Total bathrooms:3
- Full bathrooms:2
- Half bathrooms:1
- Living area:2,200 sq. ft.
Heating and cooling
- Cooling:Central A/C
- Heating:Electric, Heat Pump(s)
Structure and exterior
- Roof:Shingle
- Year built:1986
- Building area:2,200 sq. ft.
- Lot area:0.46 Acres
Utilities
- Water:Public
- Sewer:Public Sewer
Finances and disclosures
- Price:$515,000
- Price per sq. ft.:$234.09
- Tax amount:$2,864 (2025)
New listings near 5111 Fielding Lewis Ct
- New
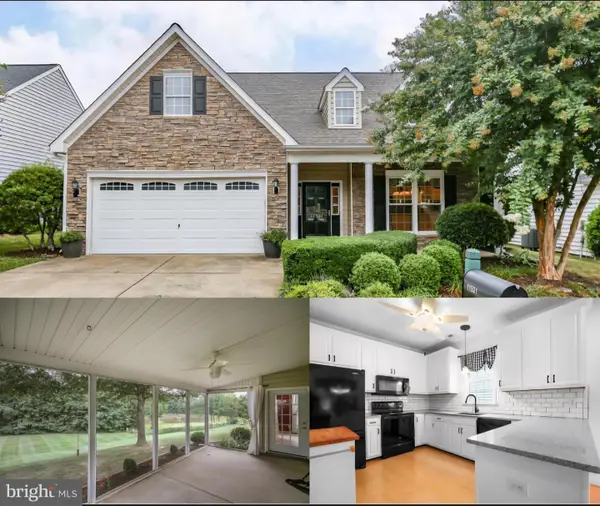 $485,000Active3 beds 2 baths1,907 sq. ft.
$485,000Active3 beds 2 baths1,907 sq. ft.11921 Legacy Woods Dr, FREDERICKSBURG, VA 22407
MLS# VASP2035672Listed by: LONG & FOSTER REAL ESTATE, INC. - Coming SoonOpen Sat, 1 to 3pm
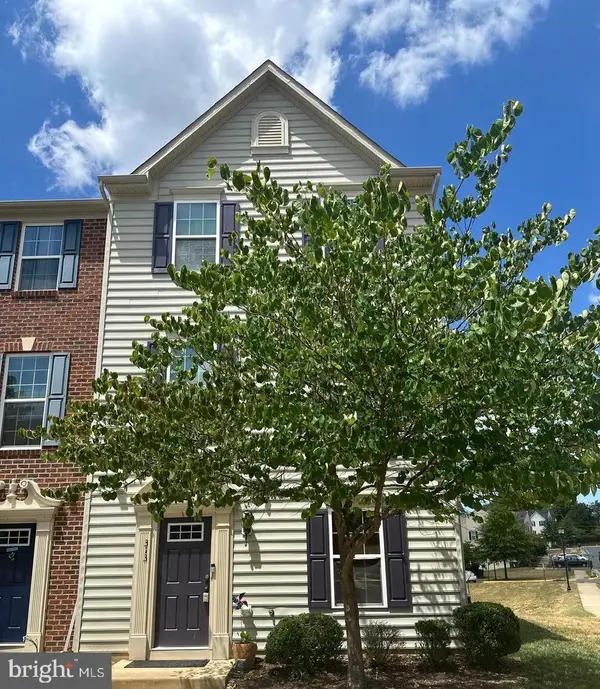 $425,000Coming Soon3 beds 3 baths
$425,000Coming Soon3 beds 3 baths313 Brenton Rd #40, FREDERICKSBURG, VA 22405
MLS# VAST2042030Listed by: CASALS REALTORS - New
 $680,000Active4 beds 4 baths4,298 sq. ft.
$680,000Active4 beds 4 baths4,298 sq. ft.1108 Pickett Street, Fredericksburg, VA 22401
MLS# 2523244Listed by: PLENTURA REALTY LLC - New
 $335,000Active3 beds 2 baths1,437 sq. ft.
$335,000Active3 beds 2 baths1,437 sq. ft.720 Spring Valley Dr, FREDERICKSBURG, VA 22405
MLS# VAST2042018Listed by: LANDO MASSEY REAL ESTATE - Coming Soon
 $975,000Coming Soon4 beds 4 baths
$975,000Coming Soon4 beds 4 baths774 Kellogg Mill Rd, FREDERICKSBURG, VA 22406
MLS# VAST2041986Listed by: CENTURY 21 REDWOOD REALTY - Coming Soon
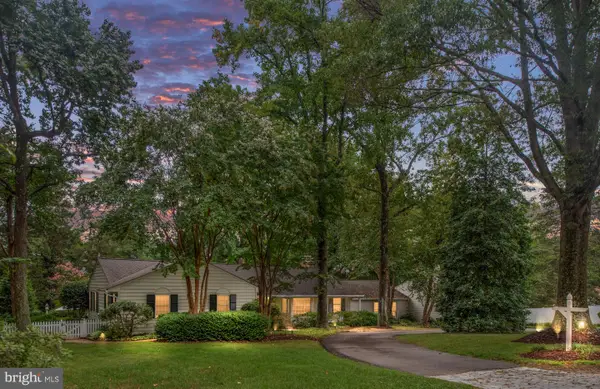 $1,050,000Coming Soon3 beds 4 baths
$1,050,000Coming Soon3 beds 4 baths17 Nelson St, FREDERICKSBURG, VA 22405
MLS# VAST2041934Listed by: BERKSHIRE HATHAWAY HOMESERVICES PENFED REALTY - Coming Soon
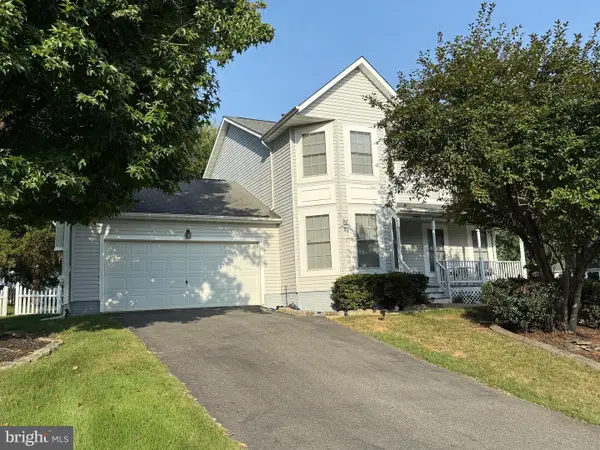 $530,000Coming Soon4 beds 4 baths
$530,000Coming Soon4 beds 4 baths10403 Norfolk Way, FREDERICKSBURG, VA 22408
MLS# VASP2034878Listed by: SAMSON PROPERTIES - Coming Soon
 $599,000Coming Soon5 beds 4 baths
$599,000Coming Soon5 beds 4 baths6712 Castleton Dr, FREDERICKSBURG, VA 22407
MLS# VASP2035498Listed by: SAMSON PROPERTIES - Coming Soon
 $400,000Coming Soon3 beds 2 baths
$400,000Coming Soon3 beds 2 baths3004 Lee Drive Extended, FREDERICKSBURG, VA 22408
MLS# VASP2035650Listed by: COLDWELL BANKER ELITE

