515 Rolling Valley Dr, FREDERICKSBURG, VA 22405
Local realty services provided by:Better Homes and Gardens Real Estate Reserve
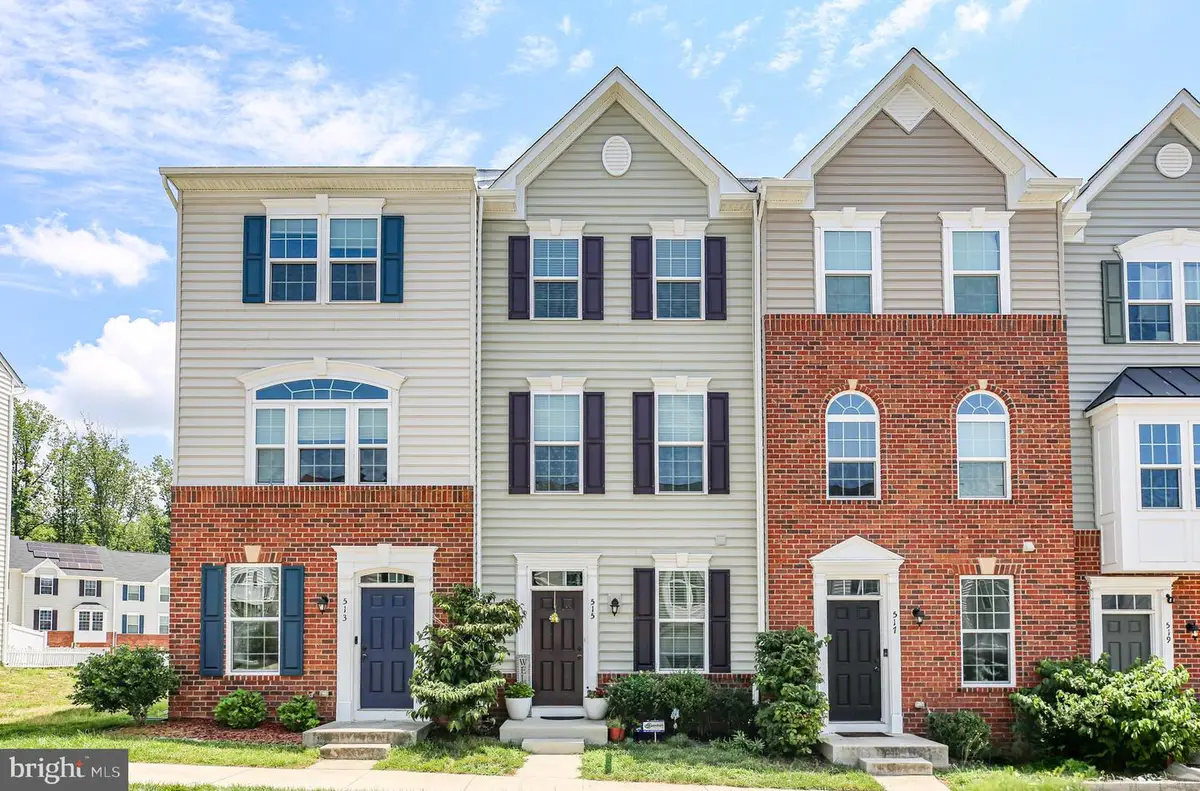
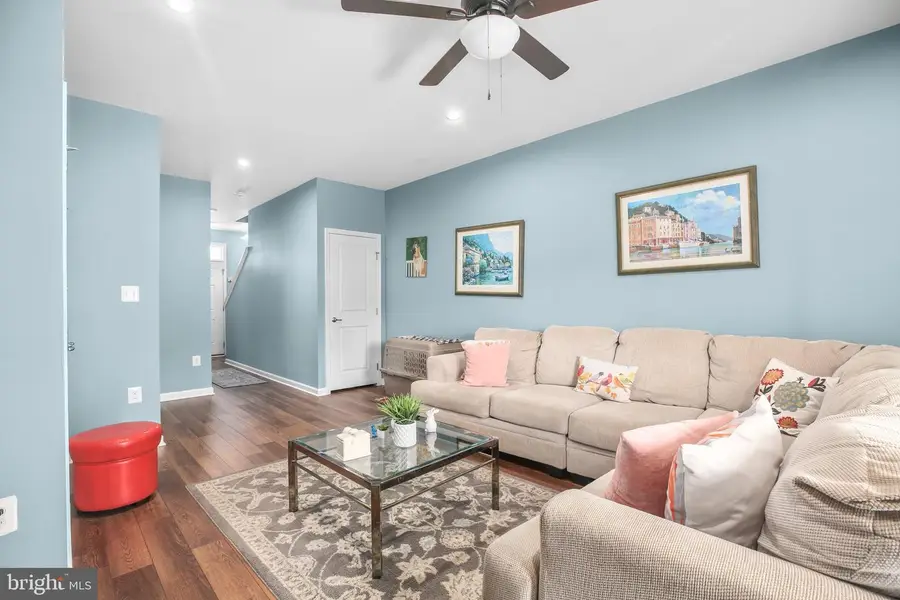
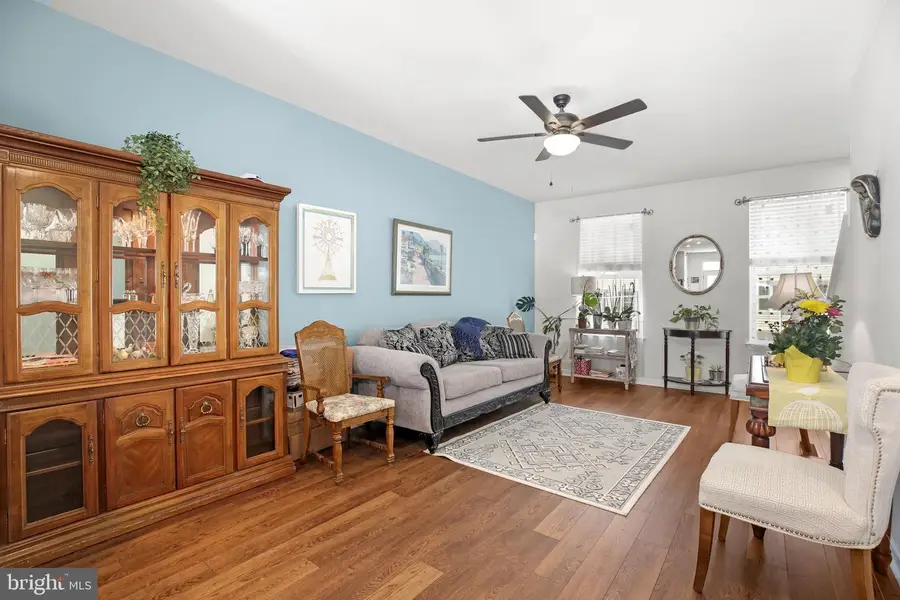
515 Rolling Valley Dr,FREDERICKSBURG, VA 22405
$398,000
- 3 Beds
- 4 Baths
- 1,152 sq. ft.
- Townhouse
- Pending
Listed by:karen m aruanno
Office:weichert, realtors
MLS#:VAST2040194
Source:BRIGHTMLS
Price summary
- Price:$398,000
- Price per sq. ft.:$345.49
- Monthly HOA dues:$86
About this home
Bring your belongings and move right in! Welcome to this beautiful 3-bedroom, 3.5 bath townhome nestled in the peaceful community of Rappahannock Landing. At just 6 years young, this home blends modern updates with thoughtful design in a commuter-friendly location.
This light filled open floor plan includes a spacious eat in kitchen complete with new granite countertops (2022), a sleek new dishwasher (2024) and access to the back deck to relax and dine al fresco. The newer luxury vinyl plank flooring flows throughout the main living areas with plenty of room for comfortable nights in or when your guests come to visit.
The upper level features two bedrooms along with a stackable washing machine and dryer which will not only ensure convenience for all, your back will be thanking you as well! The primary bedroom offers generous space and natural light, while the ensuite bath has double sinks and newly installed ceramic tile. A large second bedroom and bath also round out the level. On the entry level you will find the third bedroom and third full bath along with a second living area for whatever your needs may be. Follow through the sliding glass doors to the newly added concrete patio (2022) and fenced in backyard.
Don’t miss your opportunity to own this move-in ready gem that offers the ease of low-maintenance living with access to community amenities, and quick proximity to I-95, Route 1, Downtown Fredericksburg, shopping, dining and medical facilities.
Contact an agent
Home facts
- Year built:2019
- Listing Id #:VAST2040194
- Added:52 day(s) ago
- Updated:August 15, 2025 at 07:30 AM
Rooms and interior
- Bedrooms:3
- Total bathrooms:4
- Full bathrooms:3
- Half bathrooms:1
- Living area:1,152 sq. ft.
Heating and cooling
- Cooling:Central A/C
- Heating:Forced Air, Natural Gas
Structure and exterior
- Year built:2019
- Building area:1,152 sq. ft.
- Lot area:0.03 Acres
Schools
- High school:STAFFORD
- Middle school:EDWARD E. DREW
- Elementary school:ROCKY RUN
Utilities
- Water:Public
- Sewer:Public Sewer
Finances and disclosures
- Price:$398,000
- Price per sq. ft.:$345.49
- Tax amount:$2,843 (2024)
New listings near 515 Rolling Valley Dr
- Coming Soon
 $649,000Coming Soon5 beds 4 baths
$649,000Coming Soon5 beds 4 baths9510 Hillcrest Dr, FREDERICKSBURG, VA 22407
MLS# VASP2035546Listed by: CENTURY 21 NEW MILLENNIUM - Coming Soon
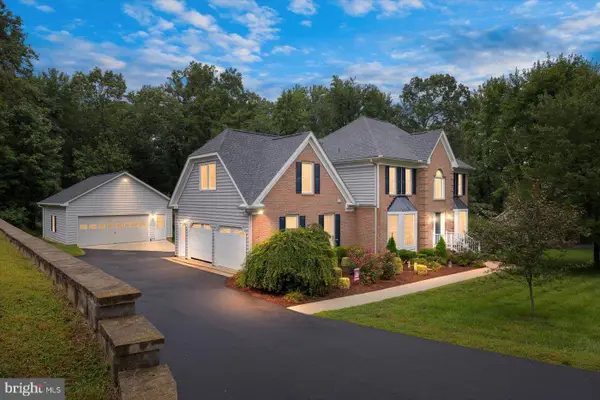 $584,900Coming Soon5 beds 3 baths
$584,900Coming Soon5 beds 3 baths4005 Longwood Dr, FREDERICKSBURG, VA 22408
MLS# VASP2035518Listed by: BERKSHIRE HATHAWAY HOMESERVICES PENFED REALTY - Coming Soon
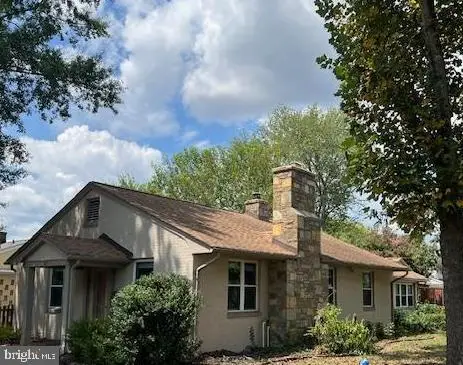 $525,000Coming Soon4 beds 2 baths
$525,000Coming Soon4 beds 2 baths601 Hanson Ave, FREDERICKSBURG, VA 22401
MLS# VAFB2008802Listed by: REDFIN CORPORATION - New
 $674,900Active4 beds 3 baths2,500 sq. ft.
$674,900Active4 beds 3 baths2,500 sq. ft.15210 Lost Horizon Ln, FREDERICKSBURG, VA 22407
MLS# VASP2035510Listed by: MACDOC PROPERTY MANGEMENT LLC - Coming Soon
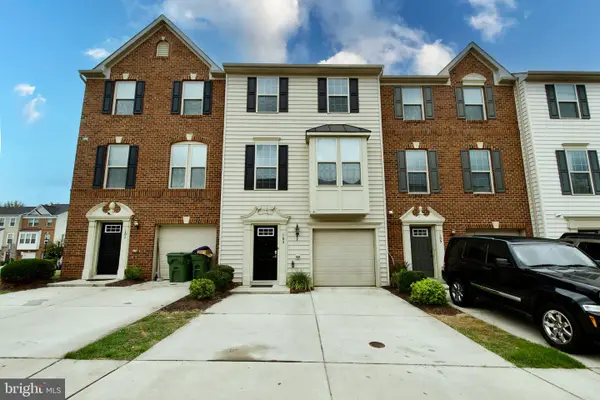 $415,000Coming Soon4 beds 3 baths
$415,000Coming Soon4 beds 3 baths103 Brenton Rd #22, FREDERICKSBURG, VA 22405
MLS# VAST2041848Listed by: EXIT REALTY ENTERPRISES - New
 $639,000Active4 beds 3 baths2,340 sq. ft.
$639,000Active4 beds 3 baths2,340 sq. ft.7000 Haskell Ct, FREDERICKSBURG, VA 22407
MLS# VASP2035532Listed by: UNITED REAL ESTATE PREMIER - Coming Soon
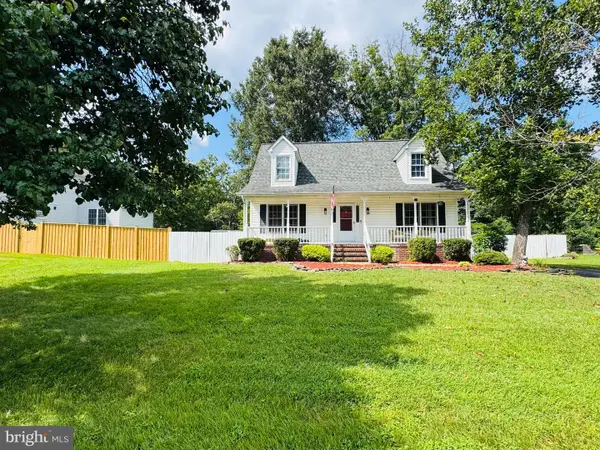 $424,000Coming Soon4 beds 2 baths
$424,000Coming Soon4 beds 2 baths614 Halleck St, FREDERICKSBURG, VA 22407
MLS# VASP2035188Listed by: KELLER WILLIAMS REALTY/LEE BEAVER & ASSOC. - New
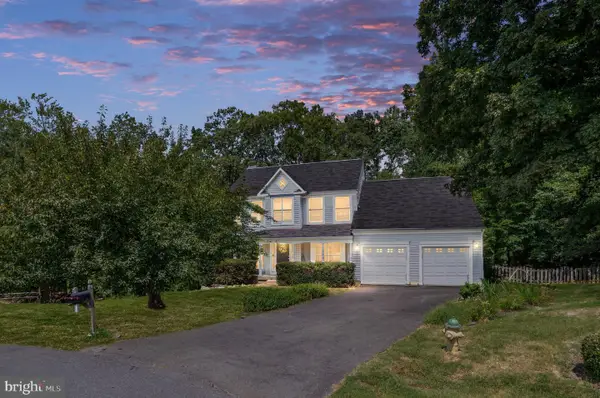 $575,000Active5 beds 4 baths3,162 sq. ft.
$575,000Active5 beds 4 baths3,162 sq. ft.6 Amber Ct, FREDERICKSBURG, VA 22406
MLS# VAST2041584Listed by: BERKSHIRE HATHAWAY HOMESERVICES PENFED REALTY - Coming Soon
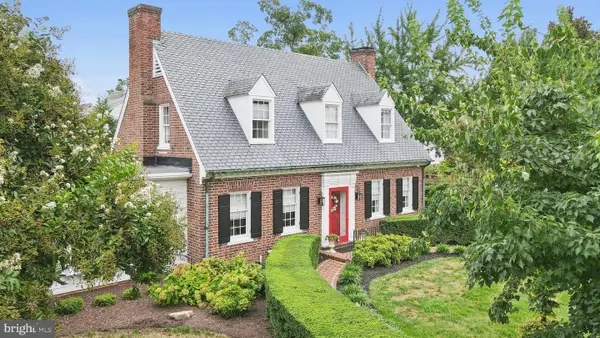 $1,299,500Coming Soon3 beds 3 baths
$1,299,500Coming Soon3 beds 3 baths1109 Littlepage St, FREDERICKSBURG, VA 22401
MLS# VAFB2008784Listed by: COLDWELL BANKER ELITE - Open Sat, 11am to 4pmNew
 $1,093,990Active4 beds 6 baths5,612 sq. ft.
$1,093,990Active4 beds 6 baths5,612 sq. ft.13426 Reconnaissance Ridge Rd, FREDERICKSBURG, VA 22407
MLS# VASP2035468Listed by: DRB GROUP REALTY, LLC
