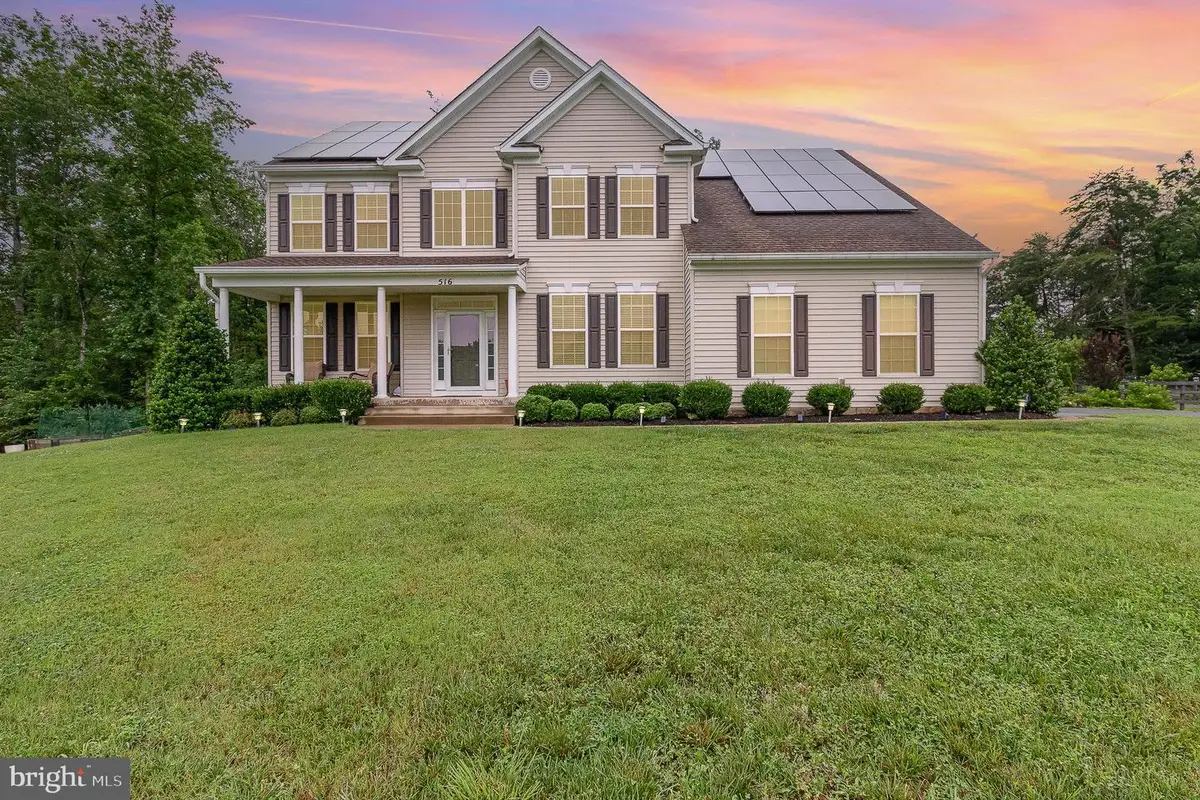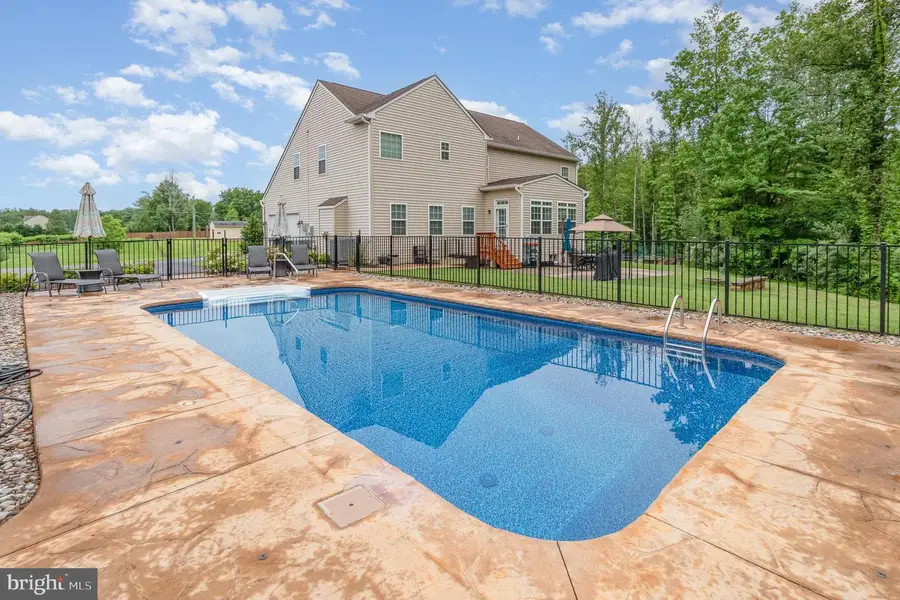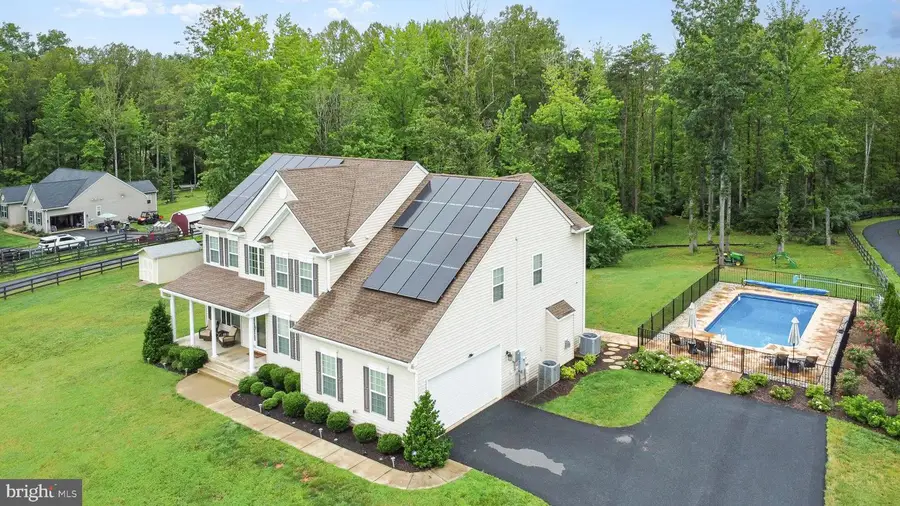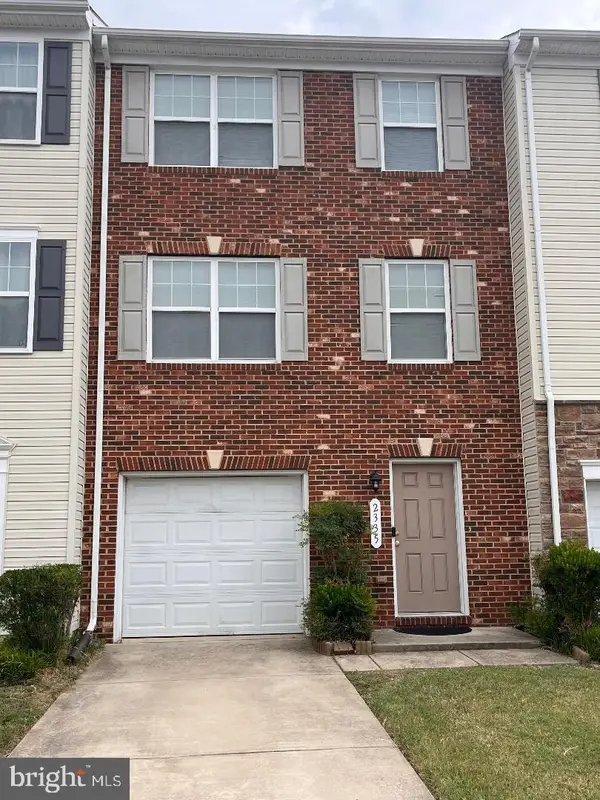516 Richards Ferry Rd, FREDERICKSBURG, VA 22406
Local realty services provided by:Better Homes and Gardens Real Estate Capital Area



516 Richards Ferry Rd,FREDERICKSBURG, VA 22406
$915,000
- 5 Beds
- 4 Baths
- 5,096 sq. ft.
- Single family
- Active
Listed by:brooke nicole gaffney
Office:long & foster real estate, inc.
MLS#:VAST2039956
Source:BRIGHTMLS
Price summary
- Price:$915,000
- Price per sq. ft.:$179.55
About this home
Welcome home to 516 Richards Ferry Rd, a slice of paradise, with no HOA, and a VA assumable loan at 2.25%! This impeccably maintained 5 bedroom, 3.5 bath home offers a perfect blend of privacy, modern comfort, and timeless elegance. The interior features an inviting open floor plan that seamlessly connects the gourmet kitchen, complete with stainless steel appliances and an island, to the family room, perfect for gatherings. Enjoy cozy evenings by the gas fireplace, or unwind in the luxurious primary suite featuring a private sitting room, soaking tub, and walk-in closet. The fully finished basement provides additional living space for entertainment or relaxation. The theatre room (5th bedroom) features surround sound speakers and audio-visual cables. Step outside to discover a beautifully landscaped 3-acre lot that backs to serene trees, offering solitude and tranquility. The extensive hardscape and stone retaining wall enhance the outdoor space, while the fenced in-ground pool invites you to enjoy sunny days. The solar panels provide significant energy savings and lower utility bills. This home also features gutter guards which will allow you to spend more time in the fall admiring the autumn leaves instead of cleaning them. This home is not just a place to live; it’s a sanctuary where memories are made. Experience the perfect blend of luxury, privacy, and comfort in this exceptional property.
Contact an agent
Home facts
- Year built:2017
- Listing Id #:VAST2039956
- Added:57 day(s) ago
- Updated:August 16, 2025 at 01:42 PM
Rooms and interior
- Bedrooms:5
- Total bathrooms:4
- Full bathrooms:3
- Half bathrooms:1
- Living area:5,096 sq. ft.
Heating and cooling
- Cooling:Central A/C
- Heating:Electric, Heat Pump(s), Solar, Solar - Active
Structure and exterior
- Roof:Architectural Shingle
- Year built:2017
- Building area:5,096 sq. ft.
- Lot area:3 Acres
Schools
- High school:MOUNTAIN VIEW
- Middle school:GAYLE
- Elementary school:HARTWOOD
Utilities
- Water:Well
- Sewer:Gravity Sept Fld
Finances and disclosures
- Price:$915,000
- Price per sq. ft.:$179.55
- Tax amount:$7,174 (2024)
New listings near 516 Richards Ferry Rd
- Coming Soon
 $359,900Coming Soon3 beds 2 baths
$359,900Coming Soon3 beds 2 baths12504 Greengate Rd, FREDERICKSBURG, VA 22407
MLS# VASP2035566Listed by: LPT REALTY, LLC - Coming Soon
 $485,000Coming Soon6 beds 4 baths
$485,000Coming Soon6 beds 4 baths11815 Switchback Ln, FREDERICKSBURG, VA 22407
MLS# VASP2035514Listed by: IMPACT REAL ESTATE, LLC - New
 $529,900Active4 beds 4 baths3,552 sq. ft.
$529,900Active4 beds 4 baths3,552 sq. ft.10205 Iverson Ave, FREDERICKSBURG, VA 22407
MLS# VASP2035570Listed by: BERKSHIRE HATHAWAY HOMESERVICES PENFED REALTY - Coming Soon
 $530,000Coming Soon4 beds 5 baths
$530,000Coming Soon4 beds 5 baths11610 New Bond St, FREDERICKSBURG, VA 22408
MLS# VASP2035568Listed by: KELLER WILLIAMS FAIRFAX GATEWAY - New
 $495,000Active3 beds 3 baths2,216 sq. ft.
$495,000Active3 beds 3 baths2,216 sq. ft.215 Mckinney St, FREDERICKSBURG, VA 22401
MLS# VAFB2008794Listed by: TTR SOTHEBY'S INTERNATIONAL REALTY - New
 $864,900Active4 beds 4 baths2,656 sq. ft.
$864,900Active4 beds 4 baths2,656 sq. ft.109 Goodloe Dr, FREDERICKSBURG, VA 22401
MLS# VAFB2008806Listed by: COLDWELL BANKER ELITE - Coming Soon
 $399,900Coming Soon4 beds 4 baths
$399,900Coming Soon4 beds 4 baths2335 Drake Ln, FREDERICKSBURG, VA 22408
MLS# VASP2035560Listed by: BLUE HERON REALTY - Coming Soon
 $449,900Coming Soon3 beds 2 baths
$449,900Coming Soon3 beds 2 baths60 Pendleton Rd, FREDERICKSBURG, VA 22405
MLS# VAST2041902Listed by: CENTURY 21 NEW MILLENNIUM - New
 $495,000Active4 beds 4 baths3,938 sq. ft.
$495,000Active4 beds 4 baths3,938 sq. ft.Address Withheld By Seller, Fredericksburg, VA 22408
MLS# VASP2035414Listed by: CENTURY 21 REDWOOD REALTY - Coming Soon
 $649,000Coming Soon5 beds 4 baths
$649,000Coming Soon5 beds 4 baths9510 Hillcrest Dr, FREDERICKSBURG, VA 22407
MLS# VASP2035546Listed by: CENTURY 21 NEW MILLENNIUM
