5213 Yellow Birch Dr, Fredericksburg, VA 22407
Local realty services provided by:Better Homes and Gardens Real Estate Pathways
5213 Yellow Birch Dr,Fredericksburg, VA 22407
$575,000
- 4 Beds
- 4 Baths
- 4,230 sq. ft.
- Single family
- Active
Listed by: sarah reynolds
Office: keller williams realty
MLS#:VASP2036448
Source:CHARLOTTESVILLE
Price summary
- Price:$575,000
- Price per sq. ft.:$135.93
- Monthly HOA dues:$76
About this home
Exceptional home in the sought-after community, The Falls at Lee's Parke! Lovingly maintained, this home welcomes you with gleaming hardwood floors and a soaring two story foyer. The chef's kitchen provides ample space to meal prep and cook, including double ovens, stainless steel appliances, large 42" cabinets, and a large kitchen island. The breakfast space and open family room make entertaining and gathering seamless and comfortable. The main level office is tucked away for privacy and convenience, while the formal living room and dining room offer additional space to spread out or host guests. Upstairs, the primary bedroom retreat features a large walk in closet, as well as en suite bathroom with double sinks, soaking tub, and walk in shower. Three additional large bedrooms and full bathroom complete the upper level. The finished basement is perfect for movie nights and game nights, with a full bathroom, and potential for 5th legal bedroom. Conveniently located just minutes from major commuter routes, shopping, dining, entertaining, and more. MUST SEE!
Contact an agent
Home facts
- Year built:2005
- Listing ID #:VASP2036448
- Added:122 day(s) ago
- Updated:February 14, 2026 at 03:50 PM
Rooms and interior
- Bedrooms:4
- Total bathrooms:4
- Full bathrooms:3
- Half bathrooms:1
- Living area:4,230 sq. ft.
Heating and cooling
- Cooling:Central Air
- Heating:Heat Pump, Natural Gas
Structure and exterior
- Year built:2005
- Building area:4,230 sq. ft.
- Lot area:0.18 Acres
Schools
- High school:Courtland
- Middle school:Spotsylvania
- Elementary school:Parkside
Utilities
- Water:Public
- Sewer:Public Sewer
Finances and disclosures
- Price:$575,000
- Price per sq. ft.:$135.93
- Tax amount:$3,425 (2025)
New listings near 5213 Yellow Birch Dr
- Coming Soon
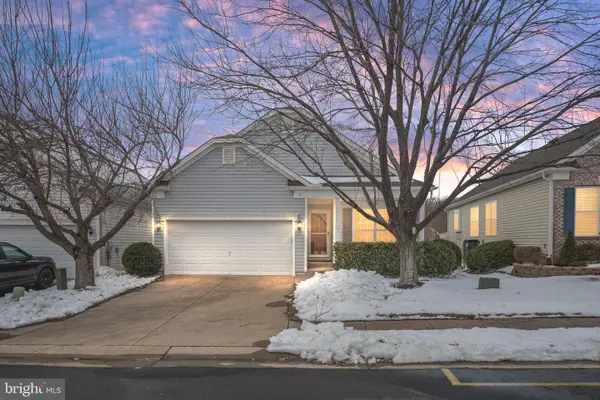 $488,000Coming Soon3 beds 3 baths
$488,000Coming Soon3 beds 3 baths6 Buchanan Dr, FREDERICKSBURG, VA 22406
MLS# VAST2044426Listed by: SAMSON PROPERTIES - New
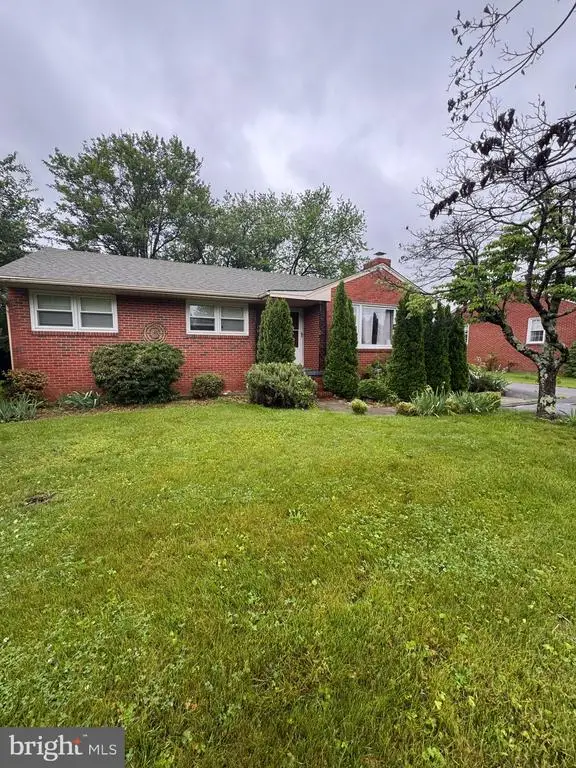 $399,000Active3 beds 2 baths1,749 sq. ft.
$399,000Active3 beds 2 baths1,749 sq. ft.121 Laurel Ave, Fredericksburg, VA 22408
MLS# VASP2033658Listed by: WOLFORD AND ASSOCIATES REALTY LLC 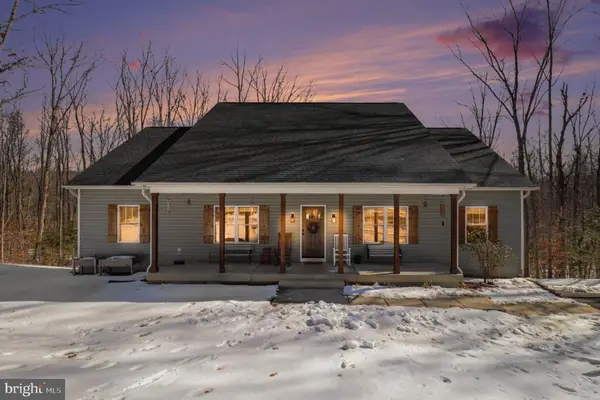 $639,900Active4 beds 4 baths3,944 sq. ft.
$639,900Active4 beds 4 baths3,944 sq. ft.2724 Patriot Ln, Fredericksburg, VA 22408
MLS# VASP2038954Listed by: LONG & FOSTER REAL ESTATE, INC.- New
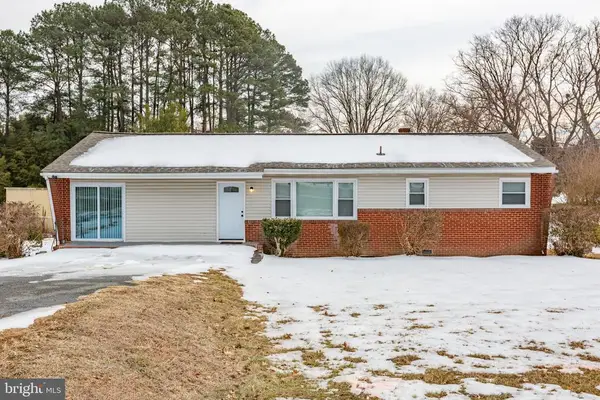 $399,900Active3 beds 1 baths1,450 sq. ft.
$399,900Active3 beds 1 baths1,450 sq. ft.1305 Bragg Rd, Fredericksburg, VA 22407
MLS# VASP2039056Listed by: PORCH & STABLE REALTY, LLC - New
 $349,900Active2 beds 1 baths1,013 sq. ft.
$349,900Active2 beds 1 baths1,013 sq. ft.391 Holly Corner Rd, FREDERICKSBURG, VA 22406
MLS# VAST2045934Listed by: PORCH & STABLE REALTY, LLC  $379,000Active3 beds 2 baths1,588 sq. ft.
$379,000Active3 beds 2 baths1,588 sq. ft.8006 Blossom Wood Ct, Fredericksburg, VA 22407
MLS# VASP2038848Listed by: KELLER WILLIAMS CAPITAL PROPERTIES- New
 $550,000Active4 beds 4 baths3,658 sq. ft.
$550,000Active4 beds 4 baths3,658 sq. ft.1020 Bakersfield Ln, FREDERICKSBURG, VA 22401
MLS# VAFB2009648Listed by: OPEN DOOR BROKERAGE, LLC - New
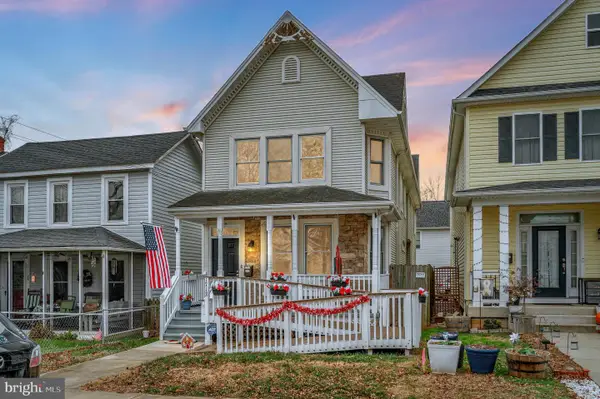 $649,900Active4 beds 3 baths2,157 sq. ft.
$649,900Active4 beds 3 baths2,157 sq. ft.1712 Washington Ave, FREDERICKSBURG, VA 22401
MLS# VAFB2009652Listed by: HUWAR & ASSOCIATES, INC - New
 $799,900Active5 beds 4 baths3,947 sq. ft.
$799,900Active5 beds 4 baths3,947 sq. ft.85 Hopewell Dr, FREDERICKSBURG, VA 22406
MLS# VAST2045920Listed by: LONG & FOSTER REAL ESTATE, INC. - New
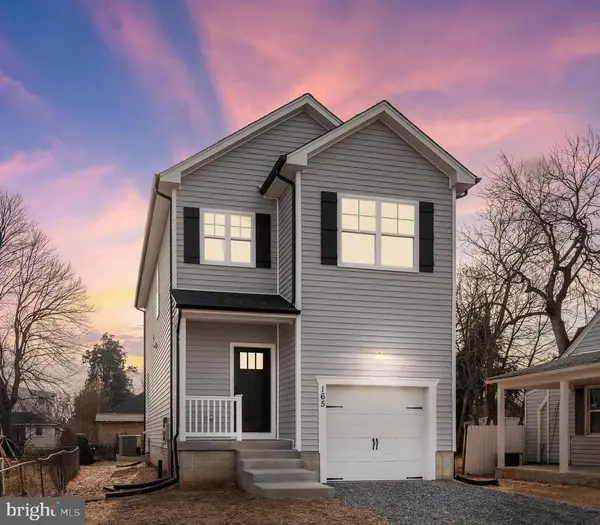 $434,900Active3 beds 3 baths1,632 sq. ft.
$434,900Active3 beds 3 baths1,632 sq. ft.165 Bend Farm Rd, Fredericksburg, VA 22408
MLS# VASP2039210Listed by: BELCHER REAL ESTATE, LLC.

