55 Pegs Ln, FREDERICKSBURG, VA 22405
Local realty services provided by:Better Homes and Gardens Real Estate Valley Partners
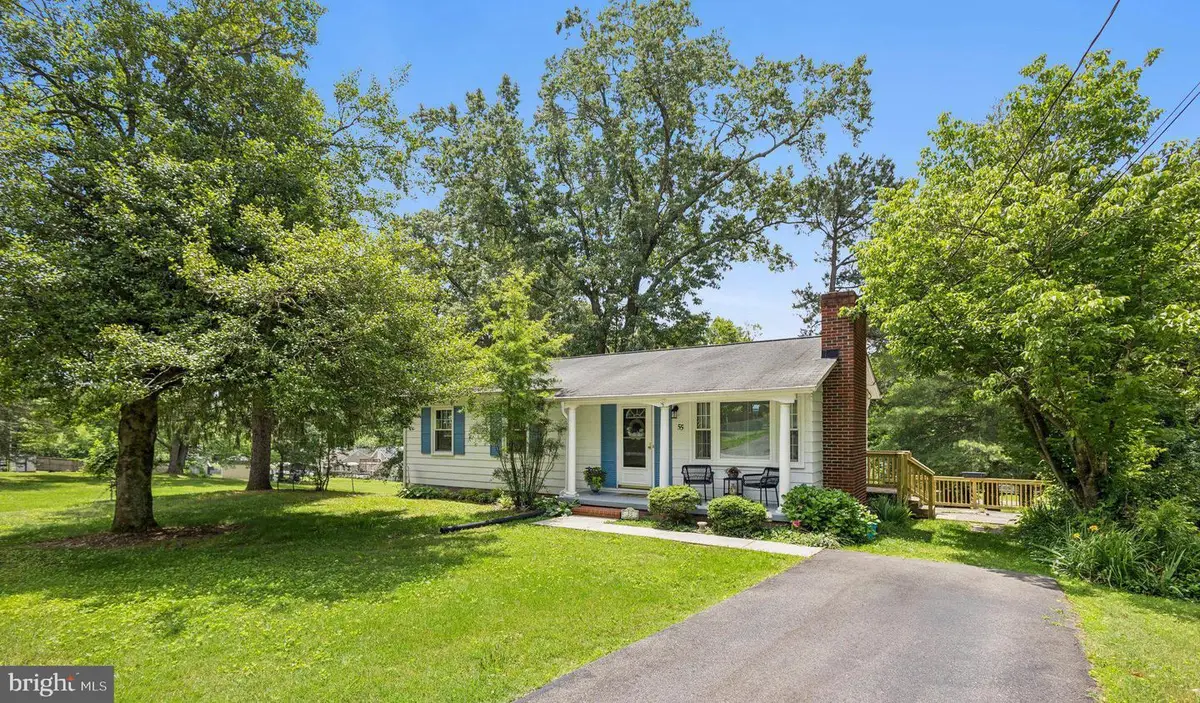

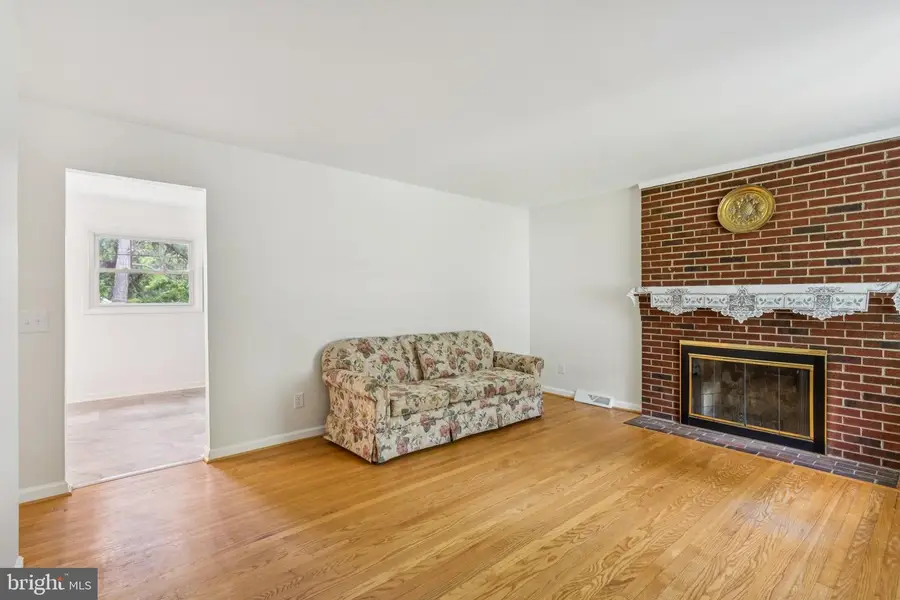
55 Pegs Ln,FREDERICKSBURG, VA 22405
$373,900
- 3 Beds
- 1 Baths
- 1,200 sq. ft.
- Single family
- Active
Listed by:andrea t staples
Office:keller williams capital properties
MLS#:VAST2039824
Source:BRIGHTMLS
Price summary
- Price:$373,900
- Price per sq. ft.:$311.58
About this home
Charming Two-Level Bungalow on a Spacious Lot conveniently located in South Stafford and only minutes away from Downtown Fredericksburg. Lovingly maintained by its original owner, this recently updated two-level bungalow offers timeless charm with current upgrades. The front porch welcomes guests and inside you’ll find hardwood floors, fresh paint and new lighting throughout and an updated kitchen with all new cabinets, stainless steel appliances and lovely tile backsplash. The bathroom has also been refreshed with new vanity and toilet. The replacement windows fill the home with natural light. The partially finished basement includes a nice sized family room with window and closet, a generous laundry area, great storage space, and a convenient workbench. You can walkout to your lovely backyard. Outside, enjoy a large lot adorned with mature landscaping and a handy storage shed. With room to expand, there's exciting potential to add a garage or future addition. Don’t miss the opportunity to own this lovingly cared-for home!
Contact an agent
Home facts
- Year built:1966
- Listing Id #:VAST2039824
- Added:65 day(s) ago
- Updated:August 17, 2025 at 01:46 PM
Rooms and interior
- Bedrooms:3
- Total bathrooms:1
- Full bathrooms:1
- Living area:1,200 sq. ft.
Heating and cooling
- Cooling:Central A/C
- Heating:Electric, Heat Pump(s)
Structure and exterior
- Roof:Shingle
- Year built:1966
- Building area:1,200 sq. ft.
- Lot area:0.72 Acres
Schools
- High school:STAFFORD
- Middle school:EDWARD E. DREW
- Elementary school:FALMOUTH
Utilities
- Water:Public
- Sewer:Public Sewer
Finances and disclosures
- Price:$373,900
- Price per sq. ft.:$311.58
- Tax amount:$2,025 (2024)
New listings near 55 Pegs Ln
- Coming Soon
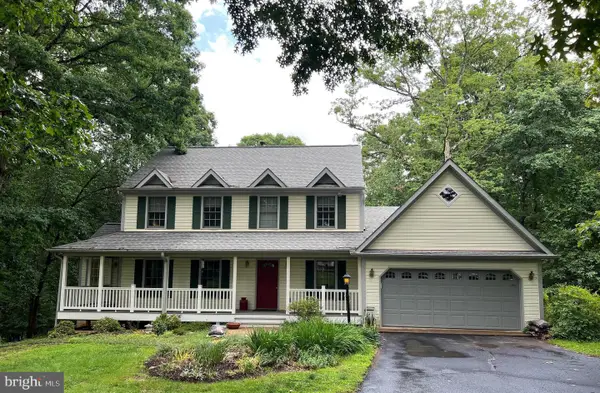 $675,000Coming Soon4 beds 4 baths
$675,000Coming Soon4 beds 4 baths12919 Mill Rd, FREDERICKSBURG, VA 22407
MLS# VASP2035582Listed by: RE/MAX DISTINCTIVE REAL ESTATE, INC. - Coming SoonOpen Sat, 12 to 3pm
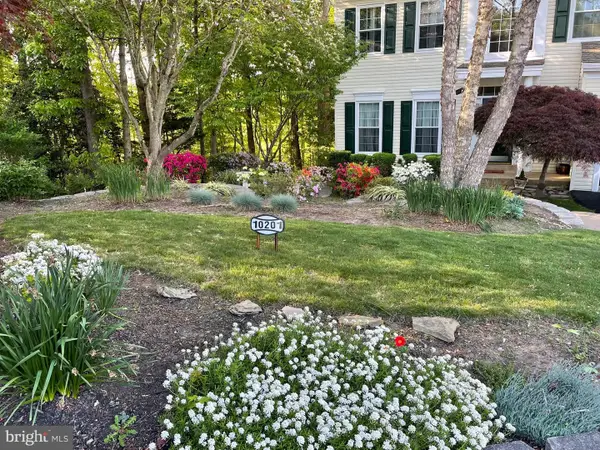 $550,000Coming Soon4 beds 3 baths
$550,000Coming Soon4 beds 3 baths10201 N Hampton Ln, FREDERICKSBURG, VA 22408
MLS# VASP2035588Listed by: REALTY ONE GROUP KEY PROPERTIES - Coming Soon
 $399,900Coming Soon3 beds 3 baths
$399,900Coming Soon3 beds 3 baths26 Teton Dr, FREDERICKSBURG, VA 22408
MLS# VASP2035590Listed by: Q REAL ESTATE, LLC - Coming Soon
 $309,900Coming Soon3 beds 2 baths
$309,900Coming Soon3 beds 2 baths9738 W Midland Way, FREDERICKSBURG, VA 22408
MLS# VASP2035586Listed by: PEARSON SMITH REALTY LLC - Coming Soon
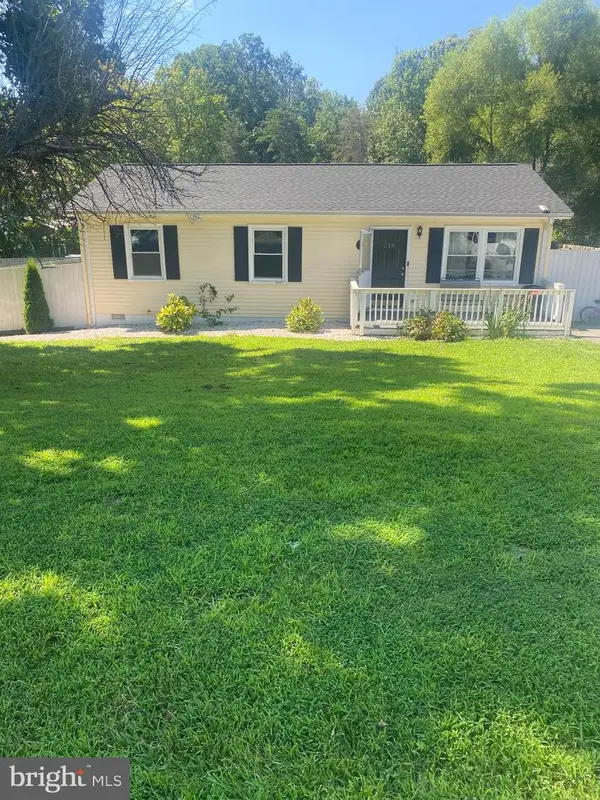 $359,900Coming Soon3 beds 1 baths
$359,900Coming Soon3 beds 1 baths218 Sagun Dr, FREDERICKSBURG, VA 22407
MLS# VASP2035576Listed by: REDFIN CORPORATION - New
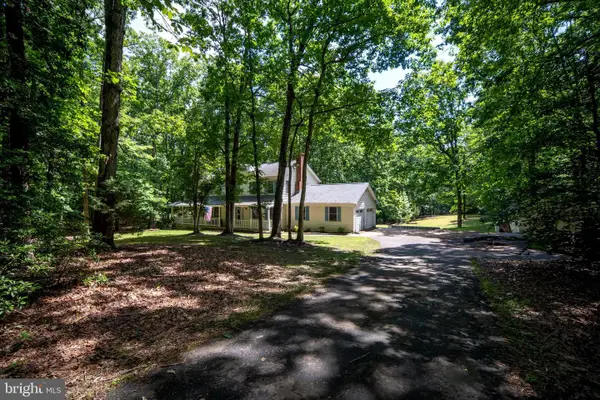 $514,900Active4 beds 3 baths2,282 sq. ft.
$514,900Active4 beds 3 baths2,282 sq. ft.13403 Motts Run Rd, FREDERICKSBURG, VA 22407
MLS# VASP2035578Listed by: BERKSHIRE HATHAWAY HOMESERVICES PENFED REALTY - Coming Soon
 $359,900Coming Soon3 beds 2 baths
$359,900Coming Soon3 beds 2 baths12504 Greengate Rd, FREDERICKSBURG, VA 22407
MLS# VASP2035566Listed by: LPT REALTY, LLC - Coming Soon
 $485,000Coming Soon6 beds 4 baths
$485,000Coming Soon6 beds 4 baths11815 Switchback Ln, FREDERICKSBURG, VA 22407
MLS# VASP2035514Listed by: IMPACT REAL ESTATE, LLC - New
 $529,900Active4 beds 4 baths3,552 sq. ft.
$529,900Active4 beds 4 baths3,552 sq. ft.10205 Iverson Ave, FREDERICKSBURG, VA 22407
MLS# VASP2035570Listed by: BERKSHIRE HATHAWAY HOMESERVICES PENFED REALTY - Coming Soon
 $530,000Coming Soon4 beds 5 baths
$530,000Coming Soon4 beds 5 baths11610 New Bond St, FREDERICKSBURG, VA 22408
MLS# VASP2035568Listed by: KELLER WILLIAMS FAIRFAX GATEWAY
