5526 Slater St, FREDERICKSBURG, VA 22407
Local realty services provided by:Better Homes and Gardens Real Estate Cassidon Realty


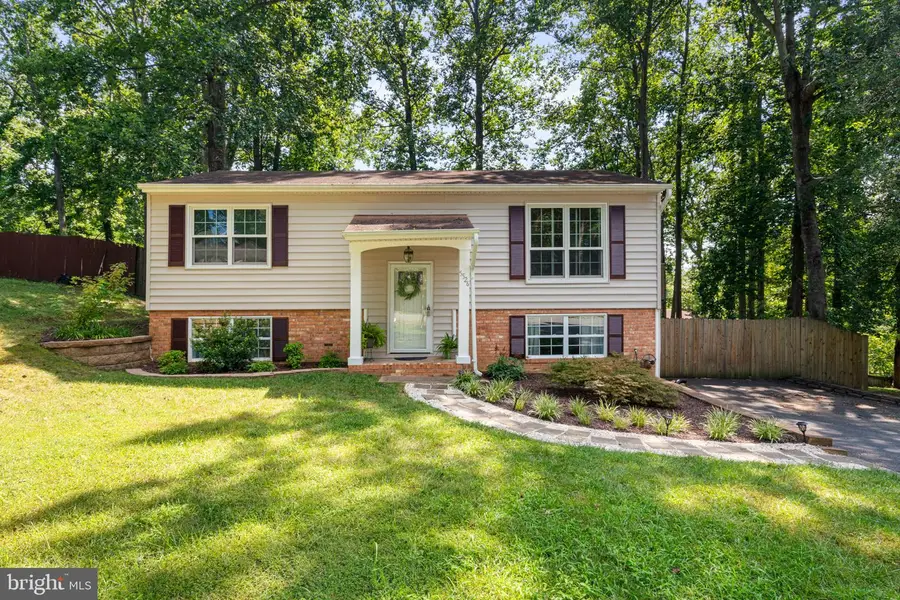
Listed by:junius lee currier
Office:berkshire hathaway homeservices penfed realty
MLS#:VASP2034950
Source:BRIGHTMLS
Price summary
- Price:$385,000
- Price per sq. ft.:$229.99
About this home
Welcome to this beautifully updated home in the heart of Fredericksburg’s Oak Grove Terrace community! Featuring 3 spacious bedrooms and 2.5 baths, this home offers a practical blend of comfort and functionality. The bright, open-concept main level includes a stylish kitchen with updated countertops and appliances. Off the kitchen is access to the top-tier deck, which leads down to a second-tier deck in the backyard.
Upstairs, you’ll find generously sized bedrooms, a full bath, a half bath, and an entertainment area serving as the family room. Downstairs includes another bedroom, a bonus room, a den area, a renovated bathroom, and a walkout to the backyard.
Enjoy outdoor living with a fully fenced backyard, a large patio ideal for entertaining, and mature trees providing shade and privacy.
Additional highlights include a detached 1-car garage, a backyard shed, and landscaping that complement the home. The backyard offers a peaceful outdoor space perfect for relaxing or entertaining. Conveniently located just minutes from shopping, dining, commuter routes, and Central Park,this move-in-ready home is a must-see!
Contact an agent
Home facts
- Year built:1980
- Listing Id #:VASP2034950
- Added:16 day(s) ago
- Updated:August 15, 2025 at 07:30 AM
Rooms and interior
- Bedrooms:3
- Total bathrooms:3
- Full bathrooms:2
- Half bathrooms:1
- Living area:1,674 sq. ft.
Heating and cooling
- Cooling:Heat Pump(s)
- Heating:Electric, Heat Pump(s)
Structure and exterior
- Roof:Shingle
- Year built:1980
- Building area:1,674 sq. ft.
- Lot area:0.23 Acres
Schools
- High school:COURTLAND
- Middle school:BATTLEFIELD
- Elementary school:BATTLEFIELD
Utilities
- Water:Public
- Sewer:Public Sewer
Finances and disclosures
- Price:$385,000
- Price per sq. ft.:$229.99
- Tax amount:$2,279 (2024)
New listings near 5526 Slater St
- Coming Soon
 $649,000Coming Soon5 beds 4 baths
$649,000Coming Soon5 beds 4 baths9510 Hillcrest Dr, FREDERICKSBURG, VA 22407
MLS# VASP2035546Listed by: CENTURY 21 NEW MILLENNIUM - Coming Soon
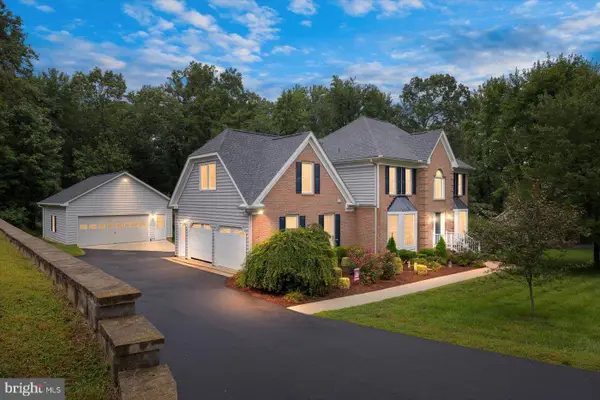 $584,900Coming Soon5 beds 3 baths
$584,900Coming Soon5 beds 3 baths4005 Longwood Dr, FREDERICKSBURG, VA 22408
MLS# VASP2035518Listed by: BERKSHIRE HATHAWAY HOMESERVICES PENFED REALTY - Coming Soon
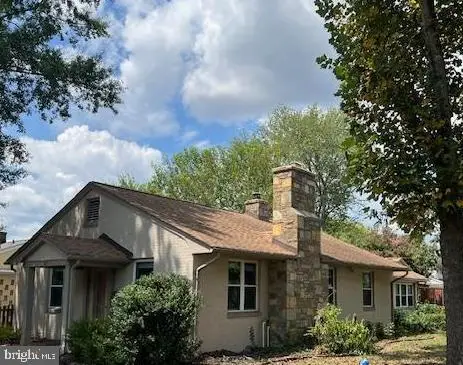 $525,000Coming Soon4 beds 2 baths
$525,000Coming Soon4 beds 2 baths601 Hanson Ave, FREDERICKSBURG, VA 22401
MLS# VAFB2008802Listed by: REDFIN CORPORATION - New
 $674,900Active4 beds 3 baths2,500 sq. ft.
$674,900Active4 beds 3 baths2,500 sq. ft.15210 Lost Horizon Ln, FREDERICKSBURG, VA 22407
MLS# VASP2035510Listed by: MACDOC PROPERTY MANGEMENT LLC - Coming Soon
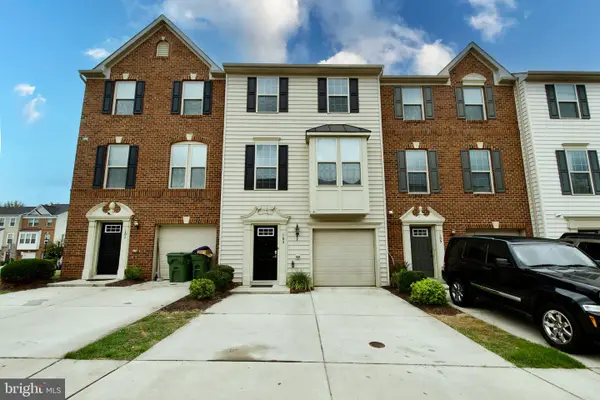 $415,000Coming Soon4 beds 3 baths
$415,000Coming Soon4 beds 3 baths103 Brenton Rd #22, FREDERICKSBURG, VA 22405
MLS# VAST2041848Listed by: EXIT REALTY ENTERPRISES - New
 $639,000Active4 beds 3 baths2,340 sq. ft.
$639,000Active4 beds 3 baths2,340 sq. ft.7000 Haskell Ct, FREDERICKSBURG, VA 22407
MLS# VASP2035532Listed by: UNITED REAL ESTATE PREMIER - Coming Soon
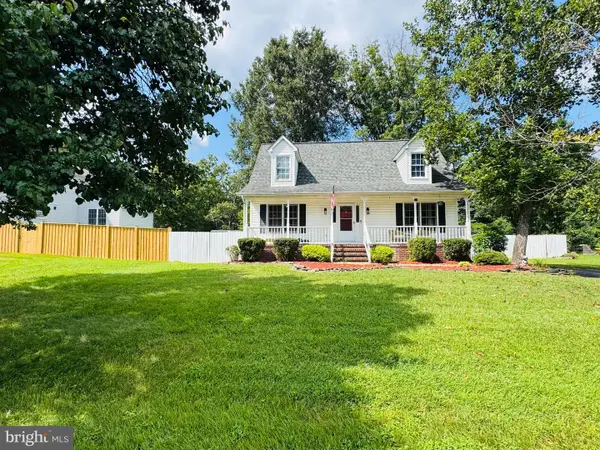 $424,000Coming Soon4 beds 2 baths
$424,000Coming Soon4 beds 2 baths614 Halleck St, FREDERICKSBURG, VA 22407
MLS# VASP2035188Listed by: KELLER WILLIAMS REALTY/LEE BEAVER & ASSOC. - New
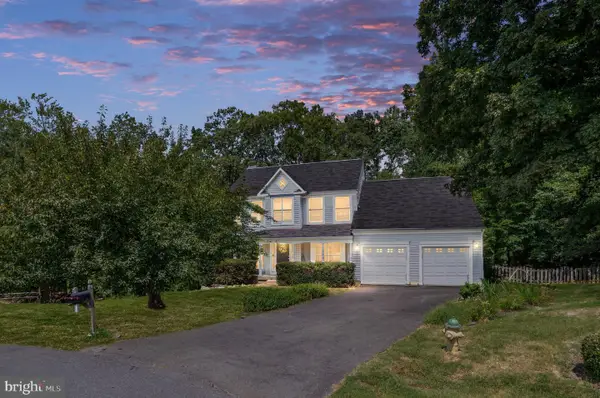 $575,000Active5 beds 4 baths3,162 sq. ft.
$575,000Active5 beds 4 baths3,162 sq. ft.6 Amber Ct, FREDERICKSBURG, VA 22406
MLS# VAST2041584Listed by: BERKSHIRE HATHAWAY HOMESERVICES PENFED REALTY - Coming Soon
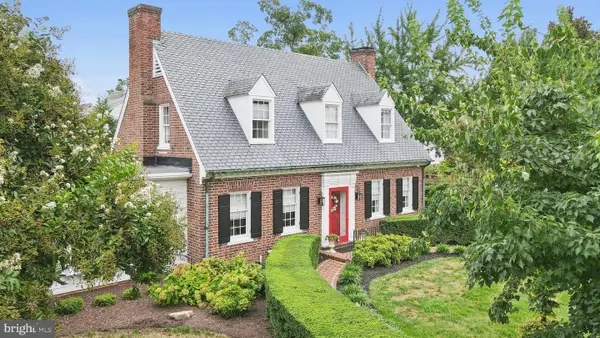 $1,299,500Coming Soon3 beds 3 baths
$1,299,500Coming Soon3 beds 3 baths1109 Littlepage St, FREDERICKSBURG, VA 22401
MLS# VAFB2008784Listed by: COLDWELL BANKER ELITE - Open Sat, 11am to 4pmNew
 $1,093,990Active4 beds 6 baths5,612 sq. ft.
$1,093,990Active4 beds 6 baths5,612 sq. ft.13426 Reconnaissance Ridge Rd, FREDERICKSBURG, VA 22407
MLS# VASP2035468Listed by: DRB GROUP REALTY, LLC
