5700 Spruce Valley Dr, FREDERICKSBURG, VA 22407
Local realty services provided by:Better Homes and Gardens Real Estate Murphy & Co.
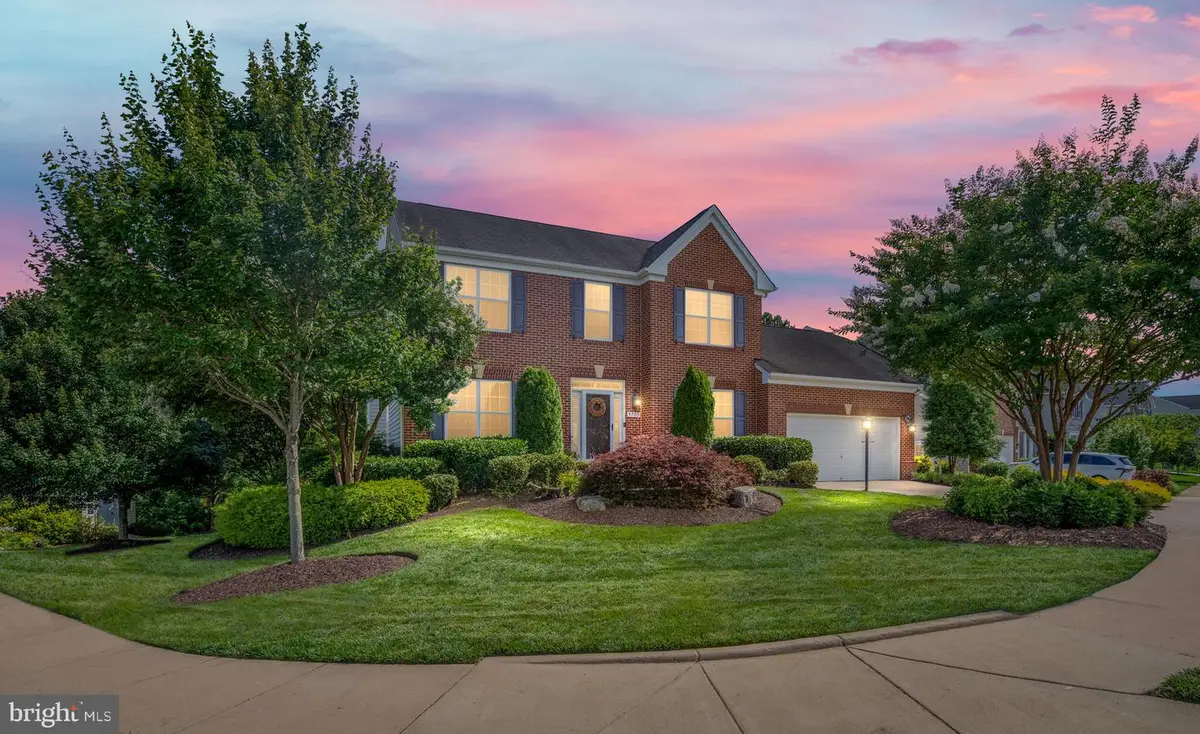
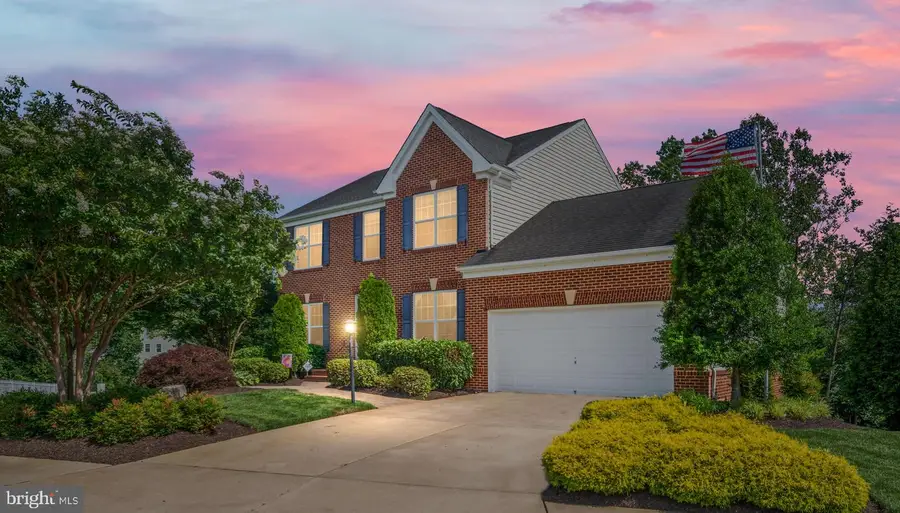
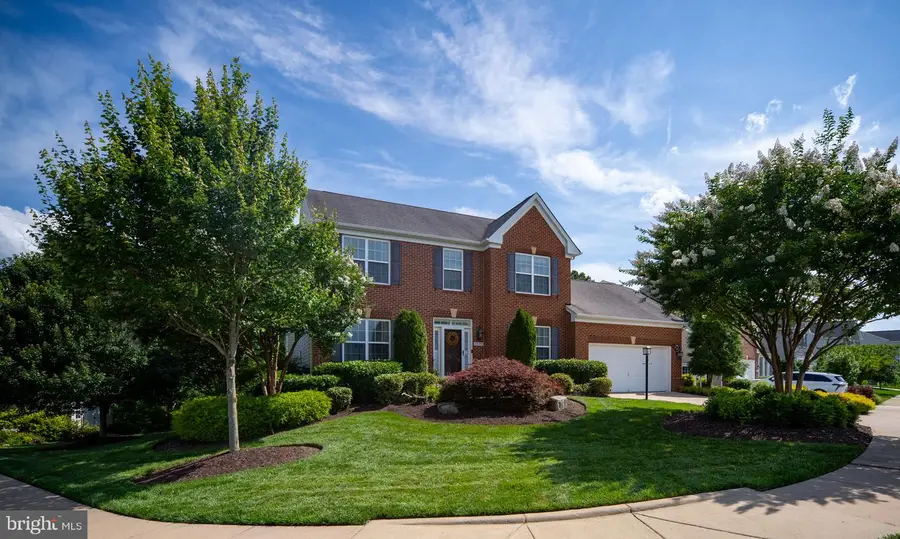
Listed by:stephanie hiner
Office:berkshire hathaway homeservices penfed realty
MLS#:VASP2034146
Source:BRIGHTMLS
Price summary
- Price:$624,900
- Price per sq. ft.:$178.64
- Monthly HOA dues:$97
About this home
Welcome to 5700 Spruce Valley Drive, a rare find – a stunning former Evergreene Homes model home set on a premium corner lot in the highly desirable and amenity filled Lee’s Parke community of Fredericksburg. Built in 2012, this meticulously maintained colonial offers over 3,500 sq ft of finished living space across three levels, featuring 4 spacious bedrooms and 4.5 bathrooms, with the potential for a 5th bedroom in the basement.
Enjoy numerous upgrades throughout, including surround sound, upgraded trim work, built-in shelving, and a gas fireplace in the open-concept family room. The gourmet kitchen is a chef’s dream, boasting a breakfast bar, sunlit morning room, and cozy breakfast nook—perfect for both everyday living and entertaining.
Additional highlights include a formal dining room, mudroom with a custom built drop zone, and large pantry. The fully finished walk-out basement offers flexible space for recreation, a home office, or guest suite.
Outside, you'll find beautifully landscaped grounds with a full irrigation system, custom exterior lighting, a composite deck, and a private paver patio—ideal for outdoor gatherings. A brick walkway leads to the spacious two-car garage, while the corner lot provides added privacy and yard space.
Conveniently located just 6.8 miles from Spotsylvania VRE and minutes to I-95, shopping, dining, and historic downtown Fredericksburg. This is a rare opportunity to own a model-quality home in an unbeatable location!
Contact an agent
Home facts
- Year built:2012
- Listing Id #:VASP2034146
- Added:85 day(s) ago
- Updated:August 15, 2025 at 01:53 PM
Rooms and interior
- Bedrooms:4
- Total bathrooms:5
- Full bathrooms:4
- Half bathrooms:1
- Living area:3,498 sq. ft.
Heating and cooling
- Cooling:Central A/C
- Heating:Forced Air, Natural Gas
Structure and exterior
- Roof:Asphalt, Shingle
- Year built:2012
- Building area:3,498 sq. ft.
- Lot area:0.21 Acres
Schools
- High school:MASSAPONAX
Utilities
- Water:Public
- Sewer:Public Sewer
Finances and disclosures
- Price:$624,900
- Price per sq. ft.:$178.64
- Tax amount:$3,719 (2024)
New listings near 5700 Spruce Valley Dr
- Coming Soon
 $449,900Coming Soon3 beds 2 baths
$449,900Coming Soon3 beds 2 baths60 Pendleton Rd, FREDERICKSBURG, VA 22405
MLS# VAST2041902Listed by: CENTURY 21 NEW MILLENNIUM - New
 $495,000Active4 beds 4 baths3,938 sq. ft.
$495,000Active4 beds 4 baths3,938 sq. ft.Address Withheld By Seller, Fredericksburg, VA 22408
MLS# VASP2035414Listed by: CENTURY 21 REDWOOD REALTY - Coming Soon
 $649,000Coming Soon5 beds 4 baths
$649,000Coming Soon5 beds 4 baths9510 Hillcrest Dr, FREDERICKSBURG, VA 22407
MLS# VASP2035546Listed by: CENTURY 21 NEW MILLENNIUM - Coming Soon
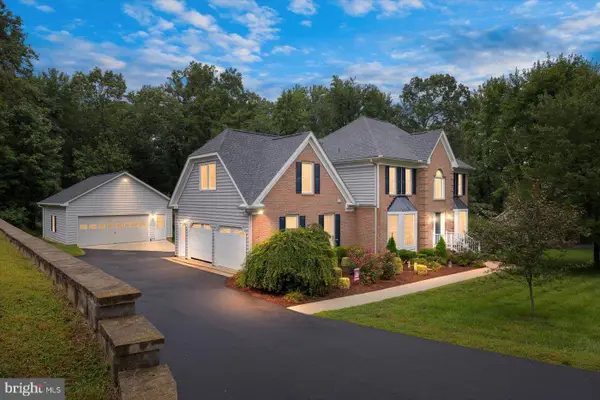 $584,900Coming Soon5 beds 3 baths
$584,900Coming Soon5 beds 3 baths4005 Longwood Dr, FREDERICKSBURG, VA 22408
MLS# VASP2035518Listed by: BERKSHIRE HATHAWAY HOMESERVICES PENFED REALTY - Coming Soon
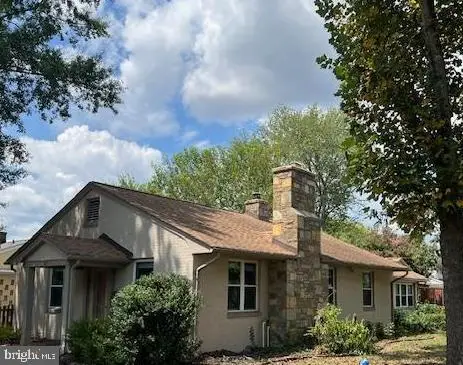 $525,000Coming Soon4 beds 2 baths
$525,000Coming Soon4 beds 2 baths601 Hanson Ave, FREDERICKSBURG, VA 22401
MLS# VAFB2008802Listed by: REDFIN CORPORATION - New
 $674,900Active4 beds 3 baths2,500 sq. ft.
$674,900Active4 beds 3 baths2,500 sq. ft.15210 Lost Horizon Ln, FREDERICKSBURG, VA 22407
MLS# VASP2035510Listed by: MACDOC PROPERTY MANGEMENT LLC - Coming Soon
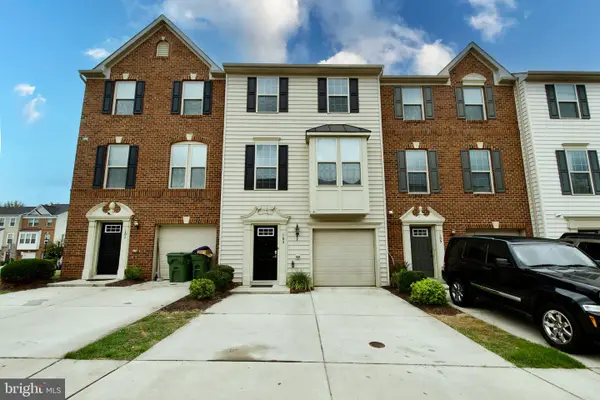 $415,000Coming Soon4 beds 3 baths
$415,000Coming Soon4 beds 3 baths103 Brenton Rd #22, FREDERICKSBURG, VA 22405
MLS# VAST2041848Listed by: EXIT REALTY ENTERPRISES - New
 $639,000Active4 beds 3 baths2,340 sq. ft.
$639,000Active4 beds 3 baths2,340 sq. ft.7000 Haskell Ct, FREDERICKSBURG, VA 22407
MLS# VASP2035532Listed by: UNITED REAL ESTATE PREMIER - Coming Soon
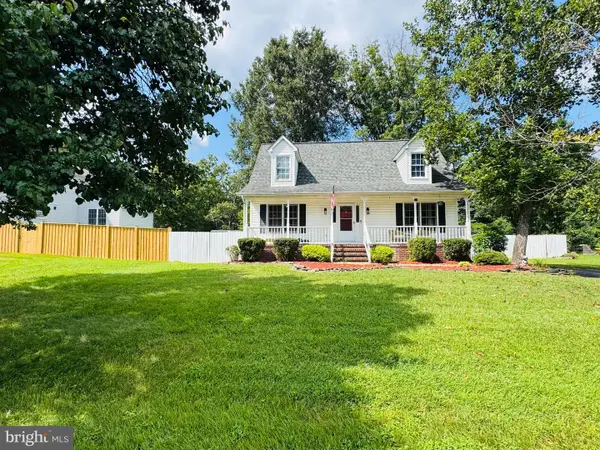 $424,000Coming Soon4 beds 2 baths
$424,000Coming Soon4 beds 2 baths614 Halleck St, FREDERICKSBURG, VA 22407
MLS# VASP2035188Listed by: KELLER WILLIAMS REALTY/LEE BEAVER & ASSOC. - New
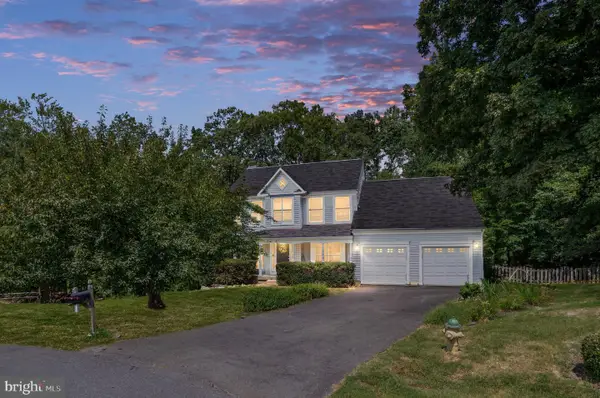 $575,000Active5 beds 4 baths3,162 sq. ft.
$575,000Active5 beds 4 baths3,162 sq. ft.6 Amber Ct, FREDERICKSBURG, VA 22406
MLS# VAST2041584Listed by: BERKSHIRE HATHAWAY HOMESERVICES PENFED REALTY
