5705 Cascade Dr, FREDERICKSBURG, VA 22407
Local realty services provided by:Better Homes and Gardens Real Estate Cassidon Realty
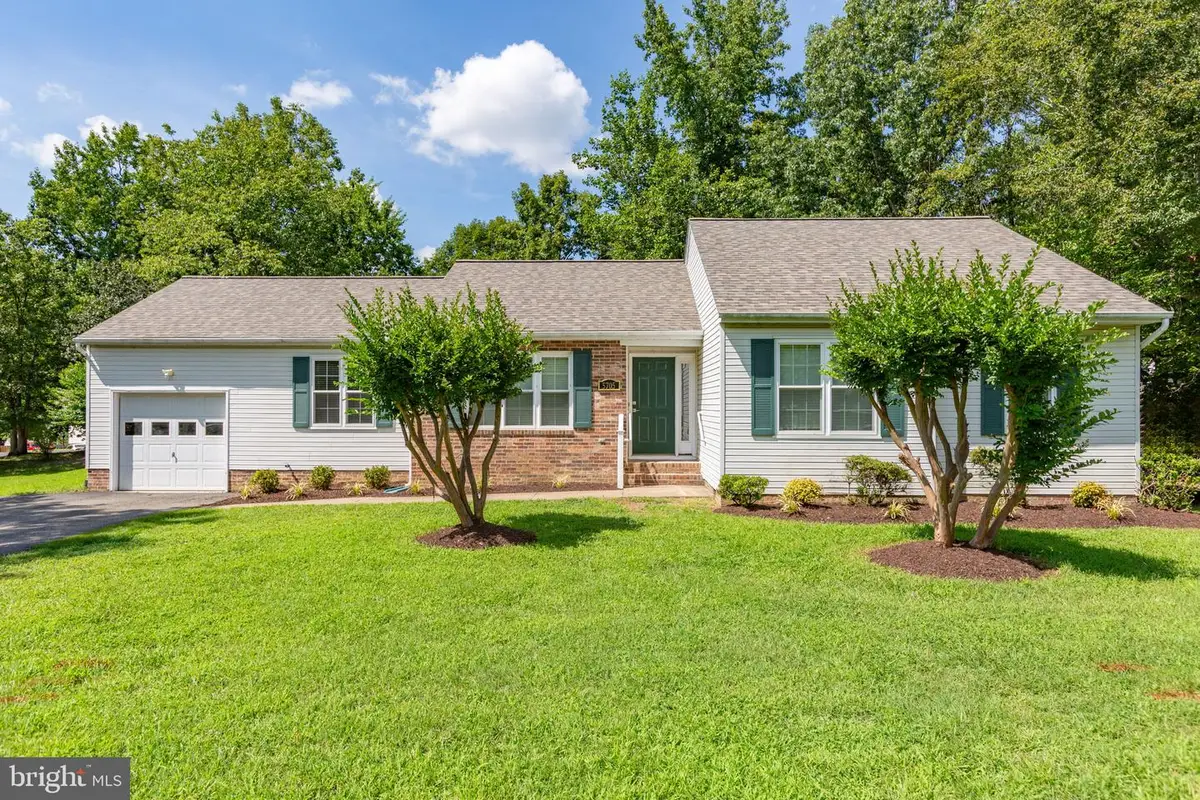
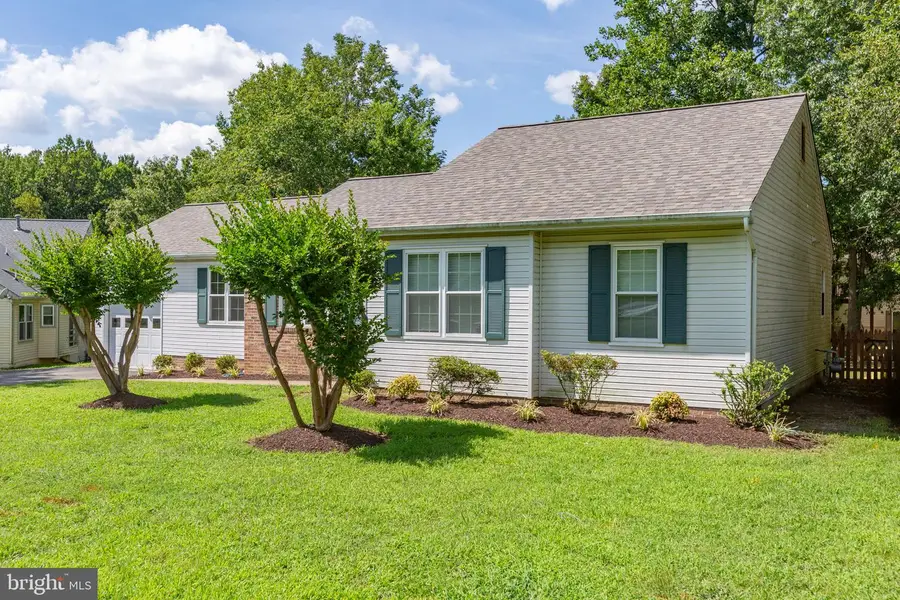
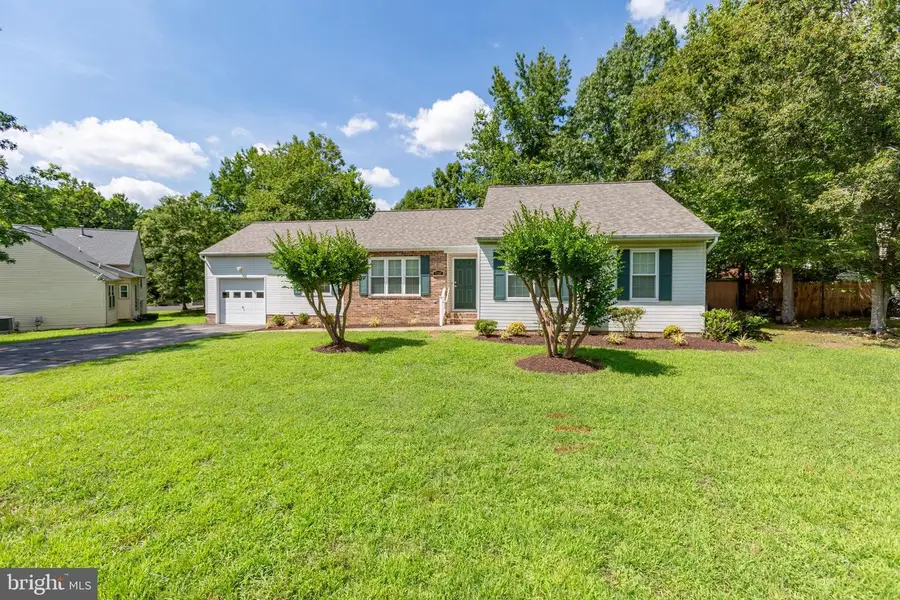
Listed by:amy cherry taylor
Office:porch & stable realty, llc.
MLS#:VASP2035094
Source:BRIGHTMLS
Price summary
- Price:$419,900
- Price per sq. ft.:$264.09
- Monthly HOA dues:$45
About this home
Pristine One-Level Living in a Prime Spotsylvania Location! Welcome to 5705 Cascade Drive, where thoughtful updates meet effortless charm in the sought-after Stonemill community. This one-owner rambler offers three bedrooms, two bathrooms, and approximately 1,600 square feet of comfortable, light-filled living space—all on one easy level. Tucked on a beautifully landscaped nearly 10,000 square-foot lot, the curb appeal shines with refreshed garden beds, fresh mulch, and vibrant new shrubs and flowers. Enjoy the perks of Stonemill living, including a community pool, clubhouse, playground, and a location just off Leavells Road—close to shops, dining, schools, and commuter routes. An asphalt driveway segues to the single-car garage, which includes a workbench (conveys!). The home itself features a stately brick base, white siding and a hunter green front door and shutters. Note the brand-new roof with architectural shingles – wow! The back yard is fenced-in and dons mature trees for extra shade. A set of Trex stairs leads off the back of the home to a 9x9-foot patio for lounging. Heading inside, you’ll immediately notice the new hardwood flooring and updated light fixtures throughout. Highlights include the living room with three windows; the office/flex space; dining room with chair railing and a trio of windows looking to the back yard; and the kitchen. The kitchen includes recently updated cabinets (now an ivory key color with brushed nickel pulls), granite countertops, tile flooring and nice appliances (note the new dishwasher and garbage disposal!). Before checking out the bedrooms, you’ll find the laundry room with hook-up and a door to the back yard. Down a hallway, you’ll find the residence’s three bedrooms and two baths. The primary suite includes a walk-in closet and ensuite bath complete with updates aplenty including a repainted vanity, new light fixtures, a newer shower and double sinks. The second bath (also updated!) includes a 24-inch vanity and tub/shower combo. Of the additional bedrooms, one has a small walk-in closet. Systems-wise, the hot water heater was replaced within the last three years and the HVAC system has been regularly maintained. For extra storage, there are two attic access points in the home. With this location, multiple grocery stores, restaurants, shopping destinations and schools are within 5 minutes! Within 10 minutes, you can be to even more options within Cosner’s Corner as well as an I-95 exit (Massaponax) and Spotsylvania Regional Medical Center. Both the heart of Downtown Fredericksburg and the Spotsylvania VRE station are within 15 minutes! Exuding the perfect balance of classic and modern... with stellar convenience... and that single-level lifestyle so highly sought, this is a must-see!
Contact an agent
Home facts
- Year built:1993
- Listing Id #:VASP2035094
- Added:17 day(s) ago
- Updated:August 15, 2025 at 07:30 AM
Rooms and interior
- Bedrooms:3
- Total bathrooms:2
- Full bathrooms:2
- Living area:1,590 sq. ft.
Heating and cooling
- Cooling:Central A/C
- Heating:Forced Air, Natural Gas
Structure and exterior
- Roof:Shingle
- Year built:1993
- Building area:1,590 sq. ft.
Schools
- High school:COURTLAND
- Middle school:SPOTSYLVANIA
- Elementary school:COURTLAND
Utilities
- Water:Public
- Sewer:Public Sewer
Finances and disclosures
- Price:$419,900
- Price per sq. ft.:$264.09
- Tax amount:$2,467 (2024)
New listings near 5705 Cascade Dr
- Coming Soon
 $449,900Coming Soon3 beds 2 baths
$449,900Coming Soon3 beds 2 baths60 Pendleton Rd, FREDERICKSBURG, VA 22405
MLS# VAST2041902Listed by: CENTURY 21 NEW MILLENNIUM - New
 $495,000Active4 beds 4 baths3,938 sq. ft.
$495,000Active4 beds 4 baths3,938 sq. ft.Address Withheld By Seller, Fredericksburg, VA 22408
MLS# VASP2035414Listed by: CENTURY 21 REDWOOD REALTY - Coming Soon
 $649,000Coming Soon5 beds 4 baths
$649,000Coming Soon5 beds 4 baths9510 Hillcrest Dr, FREDERICKSBURG, VA 22407
MLS# VASP2035546Listed by: CENTURY 21 NEW MILLENNIUM - Coming Soon
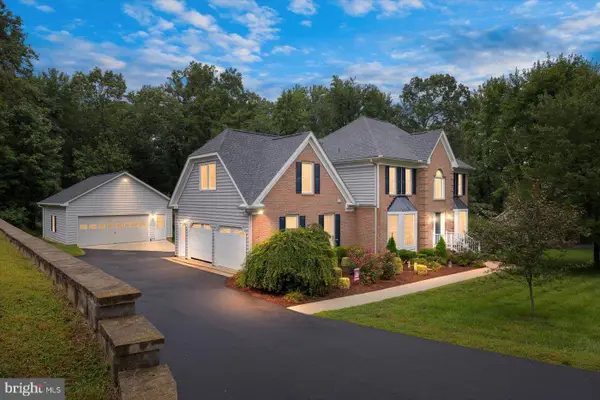 $584,900Coming Soon5 beds 3 baths
$584,900Coming Soon5 beds 3 baths4005 Longwood Dr, FREDERICKSBURG, VA 22408
MLS# VASP2035518Listed by: BERKSHIRE HATHAWAY HOMESERVICES PENFED REALTY - Coming Soon
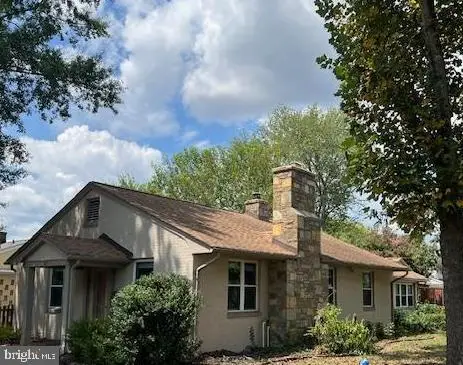 $525,000Coming Soon4 beds 2 baths
$525,000Coming Soon4 beds 2 baths601 Hanson Ave, FREDERICKSBURG, VA 22401
MLS# VAFB2008802Listed by: REDFIN CORPORATION - New
 $674,900Active4 beds 3 baths2,500 sq. ft.
$674,900Active4 beds 3 baths2,500 sq. ft.15210 Lost Horizon Ln, FREDERICKSBURG, VA 22407
MLS# VASP2035510Listed by: MACDOC PROPERTY MANGEMENT LLC - Coming Soon
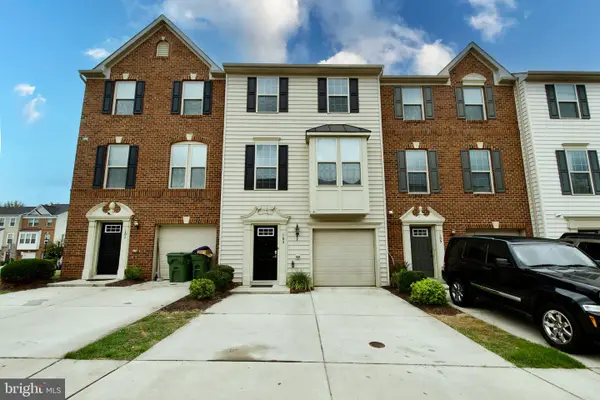 $415,000Coming Soon4 beds 3 baths
$415,000Coming Soon4 beds 3 baths103 Brenton Rd #22, FREDERICKSBURG, VA 22405
MLS# VAST2041848Listed by: EXIT REALTY ENTERPRISES - New
 $639,000Active4 beds 3 baths2,340 sq. ft.
$639,000Active4 beds 3 baths2,340 sq. ft.7000 Haskell Ct, FREDERICKSBURG, VA 22407
MLS# VASP2035532Listed by: UNITED REAL ESTATE PREMIER - Coming Soon
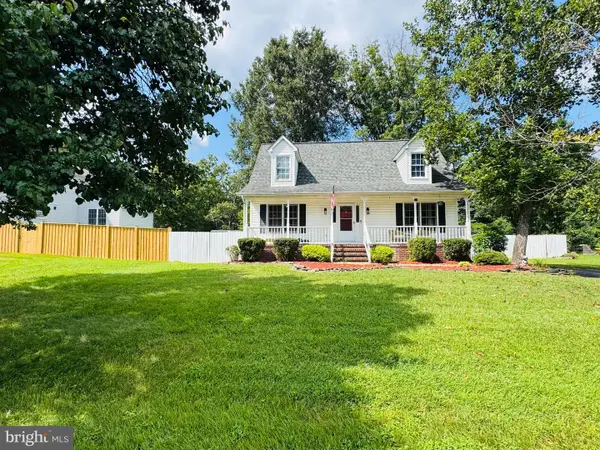 $424,000Coming Soon4 beds 2 baths
$424,000Coming Soon4 beds 2 baths614 Halleck St, FREDERICKSBURG, VA 22407
MLS# VASP2035188Listed by: KELLER WILLIAMS REALTY/LEE BEAVER & ASSOC. - New
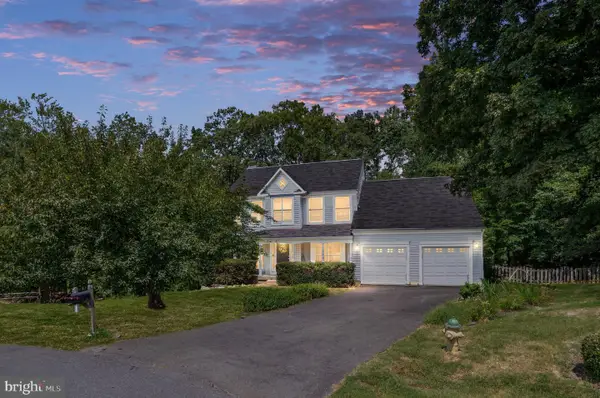 $575,000Active5 beds 4 baths3,162 sq. ft.
$575,000Active5 beds 4 baths3,162 sq. ft.6 Amber Ct, FREDERICKSBURG, VA 22406
MLS# VAST2041584Listed by: BERKSHIRE HATHAWAY HOMESERVICES PENFED REALTY
