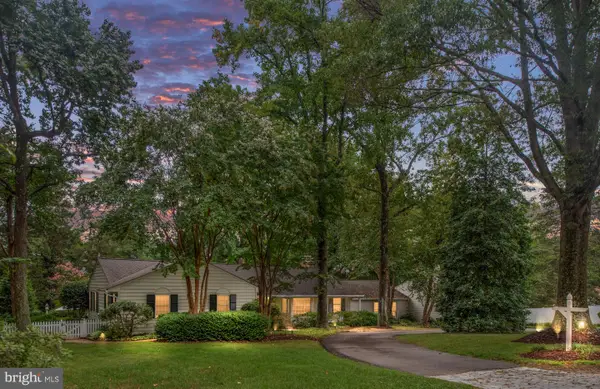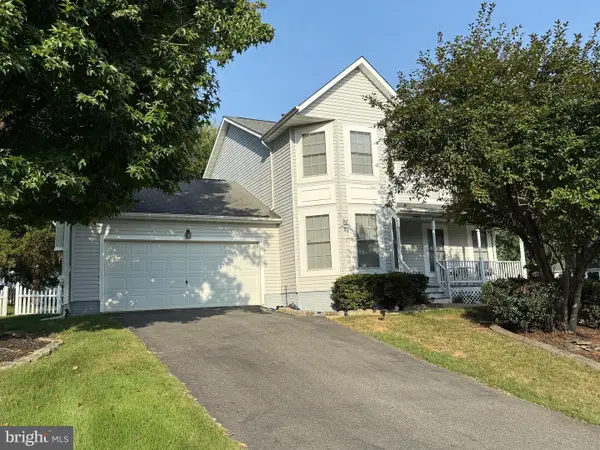5711 Finley Rose Ct, FREDERICKSBURG, VA 22407
Local realty services provided by:Better Homes and Gardens Real Estate Community Realty



5711 Finley Rose Ct,FREDERICKSBURG, VA 22407
$420,000
- 3 Beds
- 3 Baths
- 1,762 sq. ft.
- Townhouse
- Active
Listed by:chelsea lynn clarke
Office:century 21 redwood realty
MLS#:VASP2034276
Source:BRIGHTMLS
Price summary
- Price:$420,000
- Price per sq. ft.:$238.37
- Monthly HOA dues:$150
About this home
Welcome to this beautifully maintained 3-bedroom, 3-bathroom villa style home, built in 2021 and designed for easy living in a vibrant 55+ community. Offering a thoughtfully designed space, this home blends modern style with everyday functionality.Step inside to an open-concept layout featuring a spacious living room with abundant natural light from the skylights in the vaulted ceilings. The large living room has a cozy natural gas fireplace for those cold winter days. The luxury vinyl plank flooring is throughout the main level for low maintenance. The gourmet kitchen is a chef's dream, showcasing granite countertops, stainless steel appliances, a large peninsula island with seating, and plenty of cabinet space. Enjoy the ample storage of the large built-in pantry. The main-level primary suite offers a peaceful retreat with vaulted ceilings. A walk-in closet and a spa-like en-suite bath complete with dual vanities and a step-in shower. Upstairs, you'll find two additional bedrooms with their own full bathroom and loft space‹”ideal for a media room, hobby area, or visiting family.Enjoy morning coffee or evening relaxation on your private patio, with minimal exterior upkeep required thanks to low-maintenance community living. Additional features include an attached garage, main-level laundry, and energy-efficient systems including a programmable thermostat.Located close to great shopping you're minutes from Central Park, Costco, and multiple dining options! There are many medical facilities nearby. The scenic VA Central Railway Walking Trail is less than 2 miles away. This home is perfect for those seeking comfort, convenience, and community. Don't miss the chance to join this welcoming neighborhood!
Contact an agent
Home facts
- Year built:2021
- Listing Id #:VASP2034276
- Added:52 day(s) ago
- Updated:August 19, 2025 at 01:46 PM
Rooms and interior
- Bedrooms:3
- Total bathrooms:3
- Full bathrooms:2
- Half bathrooms:1
- Living area:1,762 sq. ft.
Heating and cooling
- Cooling:Central A/C
- Heating:Forced Air, Natural Gas
Structure and exterior
- Year built:2021
- Building area:1,762 sq. ft.
- Lot area:0.06 Acres
Schools
- High school:CHANCELLOR
- Middle school:CHANCELLOR
- Elementary school:SALEM
Utilities
- Water:Public
- Sewer:Public Septic
Finances and disclosures
- Price:$420,000
- Price per sq. ft.:$238.37
- Tax amount:$2,647 (2024)
New listings near 5711 Finley Rose Ct
- Coming Soon
 $1,050,000Coming Soon3 beds 4 baths
$1,050,000Coming Soon3 beds 4 baths17 Nelson St, FREDERICKSBURG, VA 22405
MLS# VAST2041934Listed by: BERKSHIRE HATHAWAY HOMESERVICES PENFED REALTY - Coming Soon
 $530,000Coming Soon4 beds 4 baths
$530,000Coming Soon4 beds 4 baths10403 Norfolk Way, FREDERICKSBURG, VA 22408
MLS# VASP2034878Listed by: SAMSON PROPERTIES - Coming Soon
 $599,000Coming Soon5 beds 4 baths
$599,000Coming Soon5 beds 4 baths6712 Castleton Dr, FREDERICKSBURG, VA 22407
MLS# VASP2035498Listed by: SAMSON PROPERTIES - Coming Soon
 $400,000Coming Soon3 beds 2 baths
$400,000Coming Soon3 beds 2 baths3004 Lee Drive Extended, FREDERICKSBURG, VA 22408
MLS# VASP2035650Listed by: COLDWELL BANKER ELITE - Coming Soon
 $599,900Coming Soon3 beds 2 baths
$599,900Coming Soon3 beds 2 baths12205 Glen Oaks Dr, FREDERICKSBURG, VA 22407
MLS# VASP2035646Listed by: CENTURY 21 NEW MILLENNIUM - New
 $492,710Active4 beds 4 baths2,800 sq. ft.
$492,710Active4 beds 4 baths2,800 sq. ft.10634 Afton Grove Ct, Fredericksburg, VA 22408
MLS# VASP2035626Listed by: COLDWELL BANKER ELITE - New
 $490,860Active4 beds 4 baths2,800 sq. ft.
$490,860Active4 beds 4 baths2,800 sq. ft.10630 Afton Grove Ct, Fredericksburg, VA 22408
MLS# VASP2035628Listed by: COLDWELL BANKER ELITE - New
 $488,400Active4 beds 4 baths2,800 sq. ft.
$488,400Active4 beds 4 baths2,800 sq. ft.10632 Afton Grove Ct, Fredericksburg, VA 22408
MLS# VASP2035630Listed by: COLDWELL BANKER ELITE - New
 $490,860Active4 beds 4 baths2,800 sq. ft.
$490,860Active4 beds 4 baths2,800 sq. ft.10630 Afton Grove Ct, FREDERICKSBURG, VA 22408
MLS# VASP2035628Listed by: COLDWELL BANKER ELITE - Open Sat, 12 to 4pmNew
 $488,400Active4 beds 4 baths2,800 sq. ft.
$488,400Active4 beds 4 baths2,800 sq. ft.10632 Afton Grove Ct, FREDERICKSBURG, VA 22408
MLS# VASP2035630Listed by: COLDWELL BANKER ELITE

