5820 S Mills Manor Ct, FREDERICKSBURG, VA 22407
Local realty services provided by:Better Homes and Gardens Real Estate Valley Partners
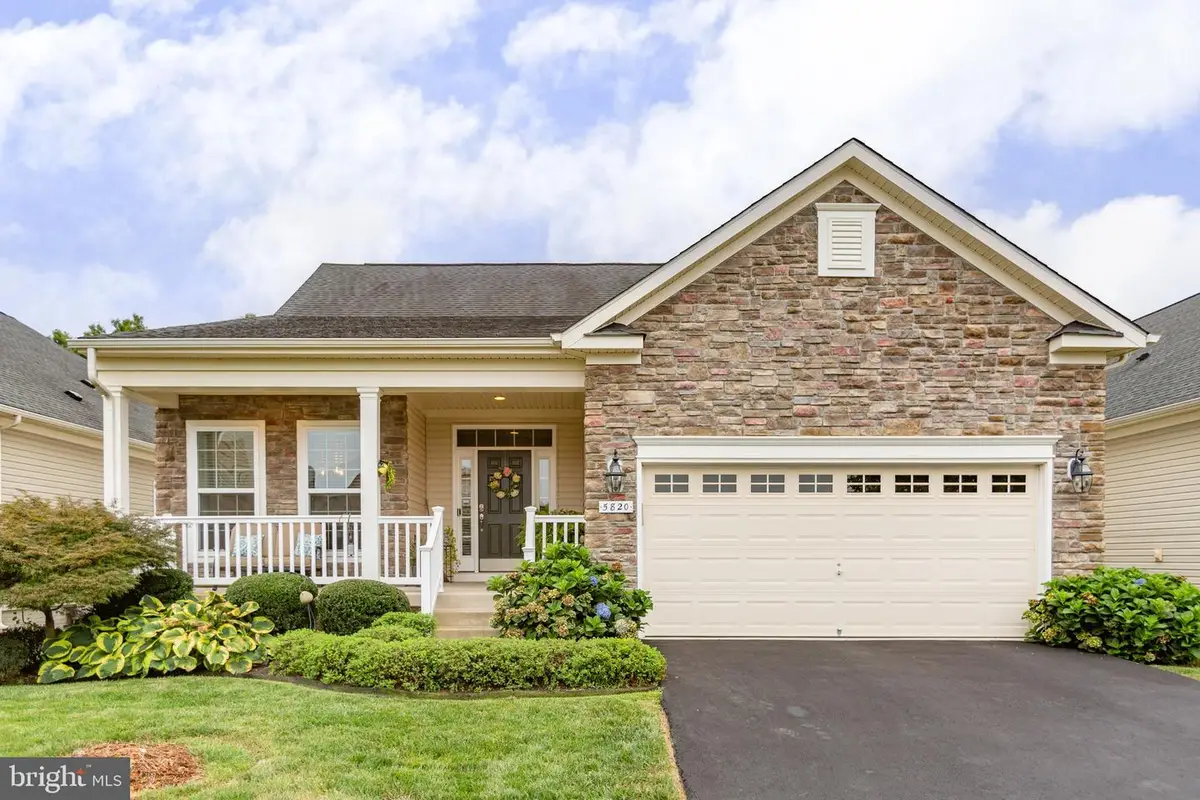


5820 S Mills Manor Ct,FREDERICKSBURG, VA 22407
$540,000
- 2 Beds
- 3 Baths
- 2,342 sq. ft.
- Single family
- Pending
Listed by:kelli l williams
Office:century 21 new millennium
MLS#:VASP2035030
Source:BRIGHTMLS
Price summary
- Price:$540,000
- Price per sq. ft.:$230.57
- Monthly HOA dues:$280
About this home
PERFECT DOWNSIZING with WOODED VIEW! Let the fun begin in this STONE FRONT HOME with a Covered Front Porch with rails and beautiful landscaping! Here, you’ll enjoy Casual Living that’s a cut above the rest with: REAL WOOD FLOORS, GRANITE COUNTERS, Gas Fireplace, and Partial Finished Basement. A welcoming Foyer with room to highlight a favorite piece sits opposite a multi-use Bonus Room, currently styled as a Dining Room but easily adaptable to fit your needs. The beautiful Kitchen features a gas cooktop, electric wall oven, and storage galore—including under-cabinet pullouts, a pantry, and a large island with additional drawers and space for entertaining. The Open Floor Design features a flexible area for viewing TV or enjoying the tree-lined backyard view. From here you’ll access a large Deck with stairs to the stamped concrete patio below. A large Primary Suite with 2 closets will easily hold king-sized furniture while the ensuite includes a double vanity, walk-in shower and soaking tub. A 2nd bedroom is also located on the Main Level near a full Bathroom and the Laundry Room. Under-rail lighting guides the way to the partially finished Basement, where you'll find a welcoming Recreation Area. Perfect for entertaining, this area features a third full Bathroom just off the patio, along with additional space ideal for hobbies, storage, or a workshop. This MOVE-IN READY HOME has everything you need to enjoy the good life in this award-winning community. Virginia Heritage HOA includes FIOS Internet and Cable, Indoor & Outdoor pools, clubs, gym, special events and is close to shopping, restaurants and more. See it soon!!
Contact an agent
Home facts
- Year built:2012
- Listing Id #:VASP2035030
- Added:9 day(s) ago
- Updated:August 15, 2025 at 07:30 AM
Rooms and interior
- Bedrooms:2
- Total bathrooms:3
- Full bathrooms:3
- Living area:2,342 sq. ft.
Heating and cooling
- Cooling:Ceiling Fan(s), Central A/C
- Heating:Forced Air, Natural Gas
Structure and exterior
- Year built:2012
- Building area:2,342 sq. ft.
- Lot area:0.14 Acres
Utilities
- Water:Public
- Sewer:Public Sewer
Finances and disclosures
- Price:$540,000
- Price per sq. ft.:$230.57
- Tax amount:$3,326 (2024)
New listings near 5820 S Mills Manor Ct
- Coming Soon
 $449,900Coming Soon3 beds 2 baths
$449,900Coming Soon3 beds 2 baths60 Pendleton Rd, FREDERICKSBURG, VA 22405
MLS# VAST2041902Listed by: CENTURY 21 NEW MILLENNIUM - New
 $495,000Active4 beds 4 baths3,938 sq. ft.
$495,000Active4 beds 4 baths3,938 sq. ft.Address Withheld By Seller, Fredericksburg, VA 22408
MLS# VASP2035414Listed by: CENTURY 21 REDWOOD REALTY - Coming Soon
 $649,000Coming Soon5 beds 4 baths
$649,000Coming Soon5 beds 4 baths9510 Hillcrest Dr, FREDERICKSBURG, VA 22407
MLS# VASP2035546Listed by: CENTURY 21 NEW MILLENNIUM - Coming Soon
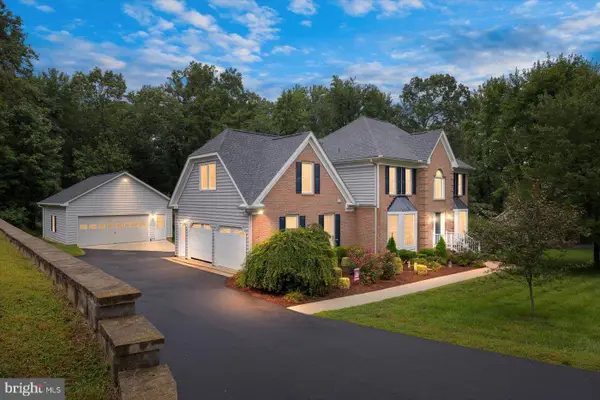 $584,900Coming Soon5 beds 3 baths
$584,900Coming Soon5 beds 3 baths4005 Longwood Dr, FREDERICKSBURG, VA 22408
MLS# VASP2035518Listed by: BERKSHIRE HATHAWAY HOMESERVICES PENFED REALTY - Coming Soon
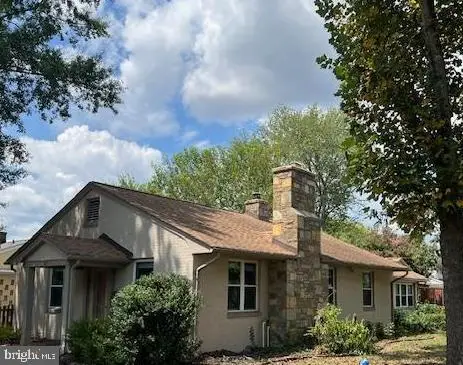 $525,000Coming Soon4 beds 2 baths
$525,000Coming Soon4 beds 2 baths601 Hanson Ave, FREDERICKSBURG, VA 22401
MLS# VAFB2008802Listed by: REDFIN CORPORATION - New
 $674,900Active4 beds 3 baths2,500 sq. ft.
$674,900Active4 beds 3 baths2,500 sq. ft.15210 Lost Horizon Ln, FREDERICKSBURG, VA 22407
MLS# VASP2035510Listed by: MACDOC PROPERTY MANGEMENT LLC - Coming Soon
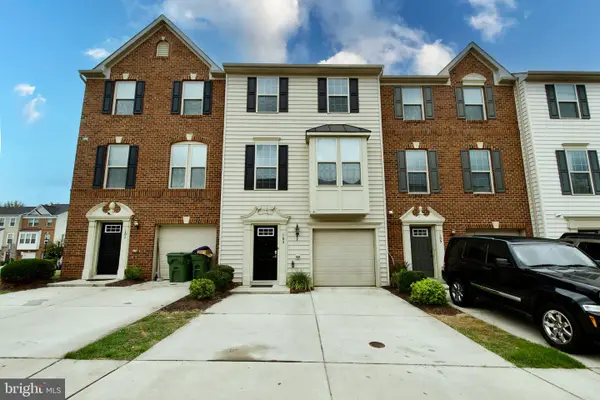 $415,000Coming Soon4 beds 3 baths
$415,000Coming Soon4 beds 3 baths103 Brenton Rd #22, FREDERICKSBURG, VA 22405
MLS# VAST2041848Listed by: EXIT REALTY ENTERPRISES - New
 $639,000Active4 beds 3 baths2,340 sq. ft.
$639,000Active4 beds 3 baths2,340 sq. ft.7000 Haskell Ct, FREDERICKSBURG, VA 22407
MLS# VASP2035532Listed by: UNITED REAL ESTATE PREMIER - Coming Soon
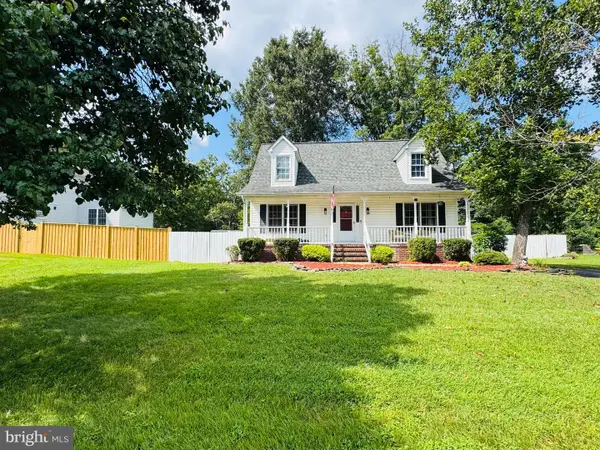 $424,000Coming Soon4 beds 2 baths
$424,000Coming Soon4 beds 2 baths614 Halleck St, FREDERICKSBURG, VA 22407
MLS# VASP2035188Listed by: KELLER WILLIAMS REALTY/LEE BEAVER & ASSOC. - New
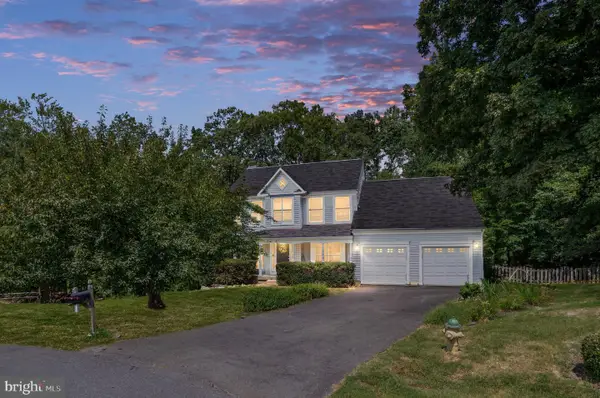 $575,000Active5 beds 4 baths3,162 sq. ft.
$575,000Active5 beds 4 baths3,162 sq. ft.6 Amber Ct, FREDERICKSBURG, VA 22406
MLS# VAST2041584Listed by: BERKSHIRE HATHAWAY HOMESERVICES PENFED REALTY
