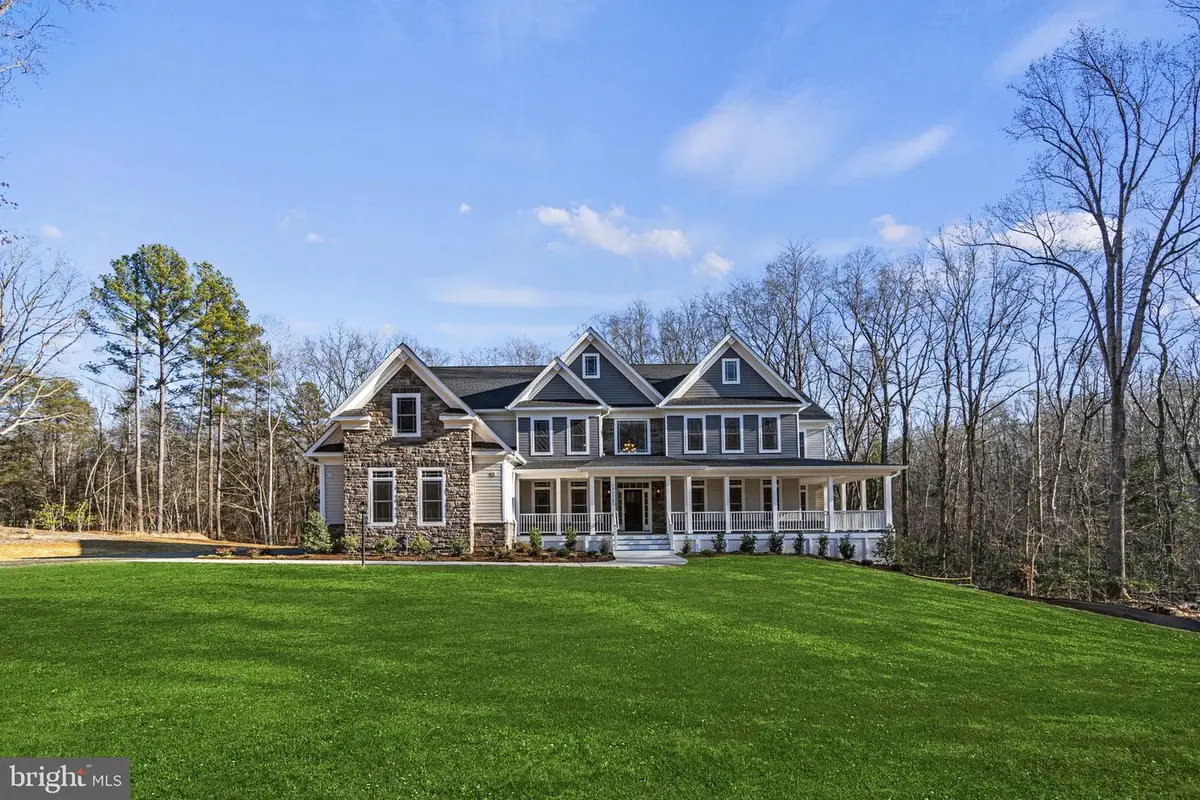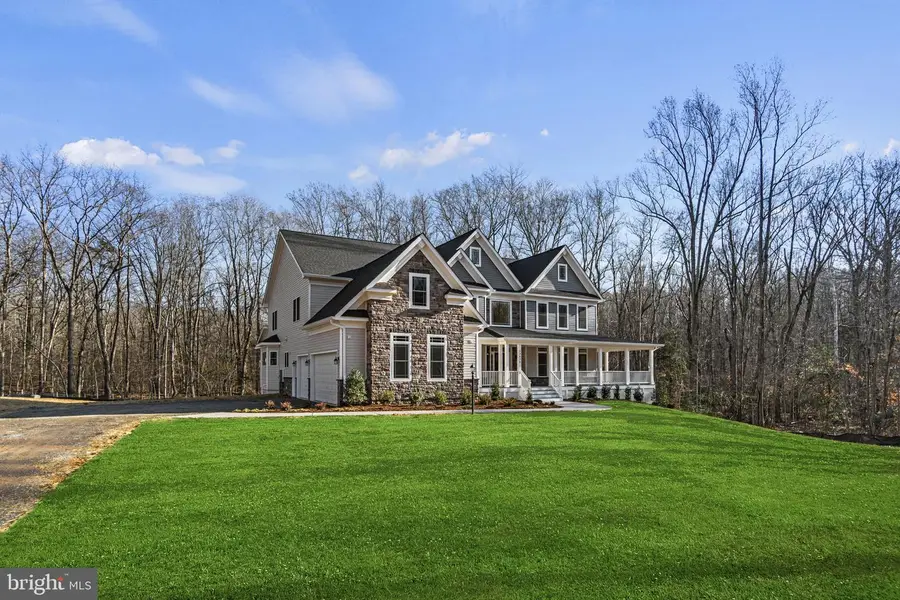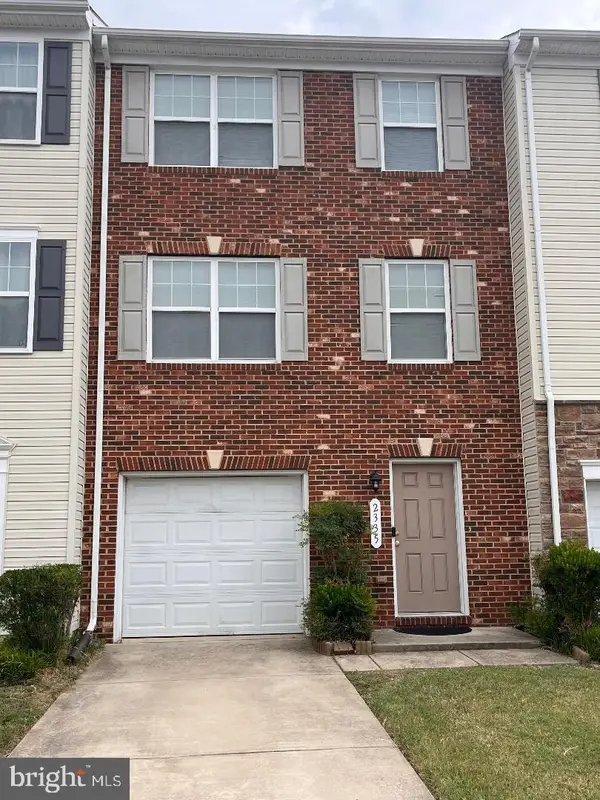5908 Copper Mill Dr, FREDERICKSBURG, VA 22407
Local realty services provided by:Better Homes and Gardens Real Estate Capital Area



5908 Copper Mill Dr,FREDERICKSBURG, VA 22407
$1,629,400
- 4 Beds
- 6 Baths
- 6,800 sq. ft.
- Single family
- Pending
Listed by:theresa b cassi-hook
Office:coldwell banker elite
MLS#:VASP2034574
Source:BRIGHTMLS
Price summary
- Price:$1,629,400
- Price per sq. ft.:$239.62
- Monthly HOA dues:$400
About this home
Stately Custom Grand Estate on 2 Acres with Dual Primary Suites
Welcome to this extraordinary custom grand estate home perfectly situated on 2 serene acres, offering luxury, space, and thoughtful design at every turn. With two luxurious primary suites, each featuring spa-like baths, this home provides the ultimate in comfort and flexibility for multi-generational living or private guest accommodations.
The heart of the home is a chef’s dream kitchen, equipped with high-end appliances, an oversized island, custom cabinetry, and a walk-in pantry—perfect for both everyday living and entertaining. The main level also boasts a private study, an elegant formal dining room, and a dramatic two-story family room filled with natural light and anchored by a stunning fireplace.
A bright and airy sunroom offers a relaxing retreat, while the upper level features three generously sized secondary bedrooms, each with their own private full bath, ensuring comfort and privacy for all.
The expansive full foundation basement includes a natural walkout, offering endless possibilities for future living space—whether it’s a home theater, fitness room, or in-law suite. The spacious side-load 3-car garage adds both convenience and curb appeal.
Tucked away in a peaceful setting yet close to major roadways, shopping, and dining, this impressive estate blends refined elegance with practical everyday living. A true masterpiece of craftsmanship and design—ready to welcome you home.
Contact an agent
Home facts
- Year built:2025
- Listing Id #:VASP2034574
- Added:40 day(s) ago
- Updated:August 16, 2025 at 07:27 AM
Rooms and interior
- Bedrooms:4
- Total bathrooms:6
- Full bathrooms:5
- Half bathrooms:1
- Living area:6,800 sq. ft.
Heating and cooling
- Cooling:Central A/C
- Heating:90% Forced Air, Programmable Thermostat, Propane - Leased, Zoned
Structure and exterior
- Roof:Architectural Shingle
- Year built:2025
- Building area:6,800 sq. ft.
- Lot area:2 Acres
Utilities
- Water:Public
Finances and disclosures
- Price:$1,629,400
- Price per sq. ft.:$239.62
- Tax amount:$1,138 (2024)
New listings near 5908 Copper Mill Dr
- Coming Soon
 $359,900Coming Soon3 beds 2 baths
$359,900Coming Soon3 beds 2 baths12504 Greengate Rd, FREDERICKSBURG, VA 22407
MLS# VASP2035566Listed by: LPT REALTY, LLC - Coming Soon
 $485,000Coming Soon6 beds 4 baths
$485,000Coming Soon6 beds 4 baths11815 Switchback Ln, FREDERICKSBURG, VA 22407
MLS# VASP2035514Listed by: IMPACT REAL ESTATE, LLC - New
 $529,900Active4 beds 4 baths3,552 sq. ft.
$529,900Active4 beds 4 baths3,552 sq. ft.10205 Iverson Ave, FREDERICKSBURG, VA 22407
MLS# VASP2035570Listed by: BERKSHIRE HATHAWAY HOMESERVICES PENFED REALTY - Coming Soon
 $530,000Coming Soon4 beds 5 baths
$530,000Coming Soon4 beds 5 baths11610 New Bond St, FREDERICKSBURG, VA 22408
MLS# VASP2035568Listed by: KELLER WILLIAMS FAIRFAX GATEWAY - New
 $495,000Active3 beds 3 baths2,216 sq. ft.
$495,000Active3 beds 3 baths2,216 sq. ft.215 Mckinney St, FREDERICKSBURG, VA 22401
MLS# VAFB2008794Listed by: TTR SOTHEBY'S INTERNATIONAL REALTY - New
 $864,900Active4 beds 4 baths2,656 sq. ft.
$864,900Active4 beds 4 baths2,656 sq. ft.109 Goodloe Dr, FREDERICKSBURG, VA 22401
MLS# VAFB2008806Listed by: COLDWELL BANKER ELITE - Coming Soon
 $399,900Coming Soon4 beds 4 baths
$399,900Coming Soon4 beds 4 baths2335 Drake Ln, FREDERICKSBURG, VA 22408
MLS# VASP2035560Listed by: BLUE HERON REALTY - Coming Soon
 $449,900Coming Soon3 beds 2 baths
$449,900Coming Soon3 beds 2 baths60 Pendleton Rd, FREDERICKSBURG, VA 22405
MLS# VAST2041902Listed by: CENTURY 21 NEW MILLENNIUM - New
 $495,000Active4 beds 4 baths3,938 sq. ft.
$495,000Active4 beds 4 baths3,938 sq. ft.Address Withheld By Seller, Fredericksburg, VA 22408
MLS# VASP2035414Listed by: CENTURY 21 REDWOOD REALTY - Coming Soon
 $649,000Coming Soon5 beds 4 baths
$649,000Coming Soon5 beds 4 baths9510 Hillcrest Dr, FREDERICKSBURG, VA 22407
MLS# VASP2035546Listed by: CENTURY 21 NEW MILLENNIUM
