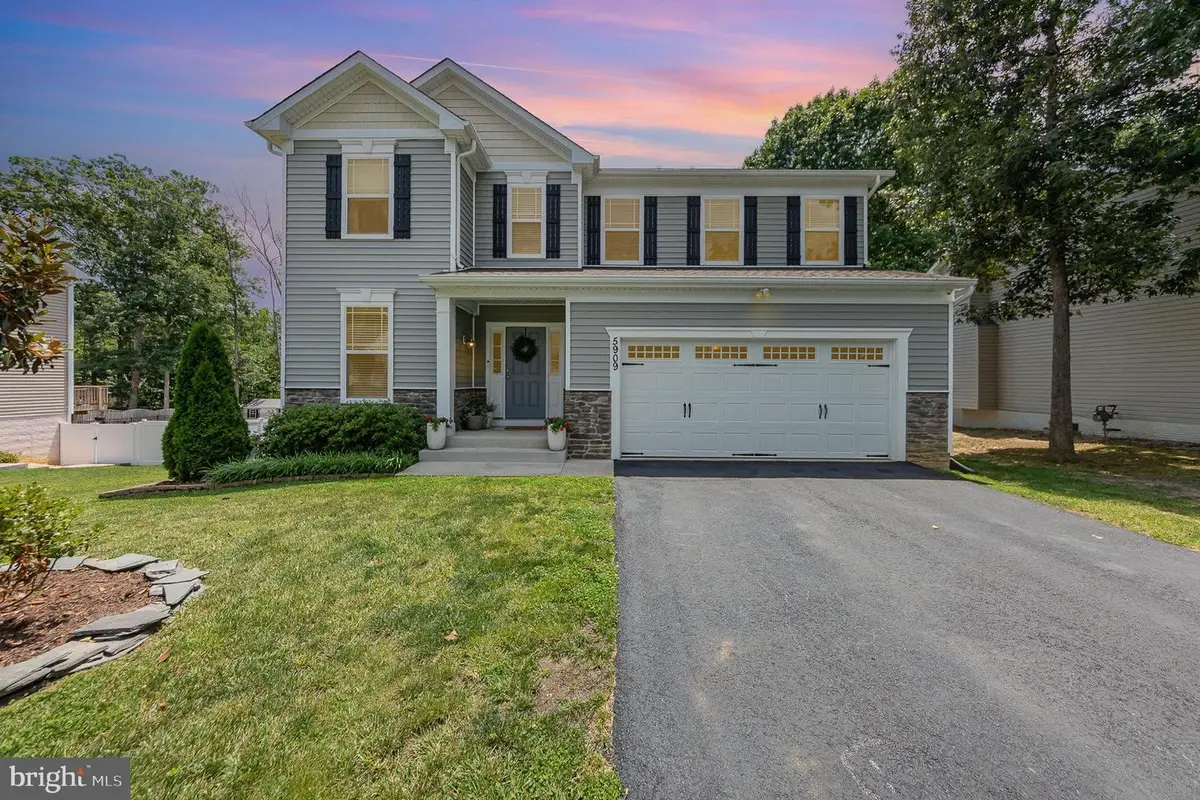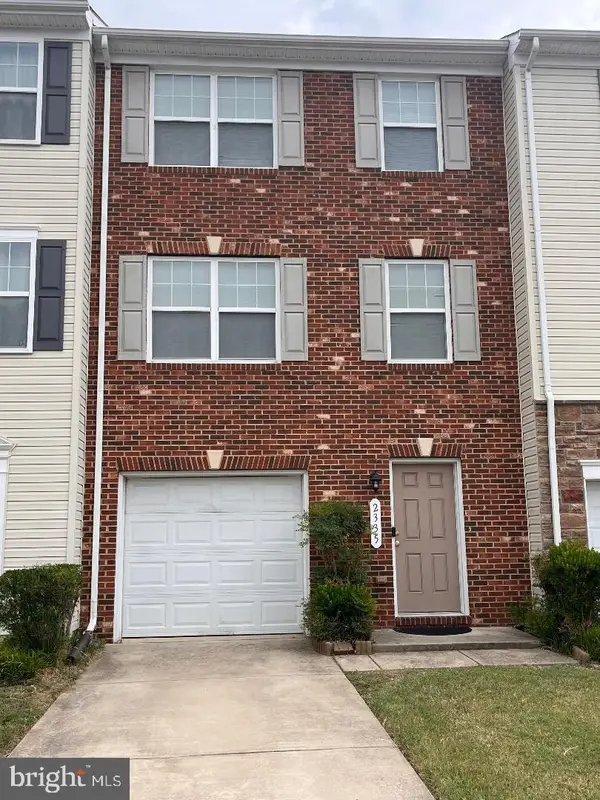5909 Cambridge Dr, FREDERICKSBURG, VA 22407
Local realty services provided by:Better Homes and Gardens Real Estate Premier



5909 Cambridge Dr,FREDERICKSBURG, VA 22407
$570,000
- 4 Beds
- 4 Baths
- 2,754 sq. ft.
- Single family
- Pending
Listed by:alicia d angstadt
Office:angstadt real estate group, llc.
MLS#:VASP2034026
Source:BRIGHTMLS
Price summary
- Price:$570,000
- Price per sq. ft.:$206.97
- Monthly HOA dues:$20.83
About this home
Welcome Home to Comfort, Style, and Space!
From the moment you arrive, you’ll be captivated by the charming blend of stone and siding, the inviting front porch, and beautifully manicured landscaping—setting the tone for this impeccably maintained home. Offering three finished levels of thoughtfully designed living space, this home provides the perfect blend of comfort, functionality, and style for today’s modern lifestyle.
Step inside to a welcoming foyer featuring LVP flooring, a modern color palette, and a stunning staircase that serves as a central focal point. Off the foyer, a flexible front room offers the ideal space for a home office, sitting room, or playroom. The open layout floods the home with natural light, making everyday living and working from home a delight.
The heart of the home is the spacious eat-in kitchen, complete with grey cabinetry, center island with accent finish, pantry, stainless steel appliances, and a farmhouse sink beneath a sunny window. Whether you’re prepping weekday meals or hosting weekend gatherings, this kitchen is designed to impress. The adjacent family room with cozy gas fireplace offers a warm space to relax and connect.
Downstairs, the fully finished basement adds even more versatility with a recreation room, dedicated office or study, full bathroom, and access to the stamped concrete patio—perfect for game nights, movie marathons, or entertaining guests.
Upstairs, the generous primary suite is your private retreat, featuring a large walk-in closet and spa-like ensuite with soaking tub, dual sink vanity, separate shower, and private water closet. Three additional bedrooms—all with ample closet space—share a full hall bath. For convenience, the laundry room and linen closet are also located on this level.
The fully fenced backyard offers space for a playset, pets, or just enjoying the outdoors from the rear deck. A large 2-car garage and paved driveway complete the package.
One of the few newer construction homes in this established neighborhood, this home offers easy access to schools, shopping, I-95, and the Spotsylvania VRE—a commuter’s dream!
This beautifully cared-for home has it all—and it won’t last long. Schedule your showing today!
Contact an agent
Home facts
- Year built:2017
- Listing Id #:VASP2034026
- Added:60 day(s) ago
- Updated:August 16, 2025 at 07:27 AM
Rooms and interior
- Bedrooms:4
- Total bathrooms:4
- Full bathrooms:3
- Half bathrooms:1
- Living area:2,754 sq. ft.
Heating and cooling
- Cooling:Central A/C, Heat Pump(s)
- Heating:Electric, Heat Pump(s)
Structure and exterior
- Roof:Fiberglass
- Year built:2017
- Building area:2,754 sq. ft.
- Lot area:0.33 Acres
Schools
- High school:COURTLAND
- Middle school:BATTLEFIELD
- Elementary school:BATTLEFIELD
Utilities
- Water:Public
- Sewer:Public Sewer
Finances and disclosures
- Price:$570,000
- Price per sq. ft.:$206.97
- Tax amount:$3,496 (2024)
New listings near 5909 Cambridge Dr
- Coming Soon
 $359,900Coming Soon3 beds 2 baths
$359,900Coming Soon3 beds 2 baths12504 Greengate Rd, FREDERICKSBURG, VA 22407
MLS# VASP2035566Listed by: LPT REALTY, LLC - Coming Soon
 $485,000Coming Soon6 beds 4 baths
$485,000Coming Soon6 beds 4 baths11815 Switchback Ln, FREDERICKSBURG, VA 22407
MLS# VASP2035514Listed by: IMPACT REAL ESTATE, LLC - New
 $529,900Active4 beds 4 baths3,552 sq. ft.
$529,900Active4 beds 4 baths3,552 sq. ft.10205 Iverson Ave, FREDERICKSBURG, VA 22407
MLS# VASP2035570Listed by: BERKSHIRE HATHAWAY HOMESERVICES PENFED REALTY - Coming Soon
 $530,000Coming Soon4 beds 5 baths
$530,000Coming Soon4 beds 5 baths11610 New Bond St, FREDERICKSBURG, VA 22408
MLS# VASP2035568Listed by: KELLER WILLIAMS FAIRFAX GATEWAY - New
 $495,000Active3 beds 3 baths2,216 sq. ft.
$495,000Active3 beds 3 baths2,216 sq. ft.215 Mckinney St, FREDERICKSBURG, VA 22401
MLS# VAFB2008794Listed by: TTR SOTHEBY'S INTERNATIONAL REALTY - New
 $864,900Active4 beds 4 baths2,656 sq. ft.
$864,900Active4 beds 4 baths2,656 sq. ft.109 Goodloe Dr, FREDERICKSBURG, VA 22401
MLS# VAFB2008806Listed by: COLDWELL BANKER ELITE - Coming Soon
 $399,900Coming Soon4 beds 4 baths
$399,900Coming Soon4 beds 4 baths2335 Drake Ln, FREDERICKSBURG, VA 22408
MLS# VASP2035560Listed by: BLUE HERON REALTY - Coming Soon
 $449,900Coming Soon3 beds 2 baths
$449,900Coming Soon3 beds 2 baths60 Pendleton Rd, FREDERICKSBURG, VA 22405
MLS# VAST2041902Listed by: CENTURY 21 NEW MILLENNIUM - New
 $495,000Active4 beds 4 baths3,938 sq. ft.
$495,000Active4 beds 4 baths3,938 sq. ft.Address Withheld By Seller, Fredericksburg, VA 22408
MLS# VASP2035414Listed by: CENTURY 21 REDWOOD REALTY - Coming Soon
 $649,000Coming Soon5 beds 4 baths
$649,000Coming Soon5 beds 4 baths9510 Hillcrest Dr, FREDERICKSBURG, VA 22407
MLS# VASP2035546Listed by: CENTURY 21 NEW MILLENNIUM
