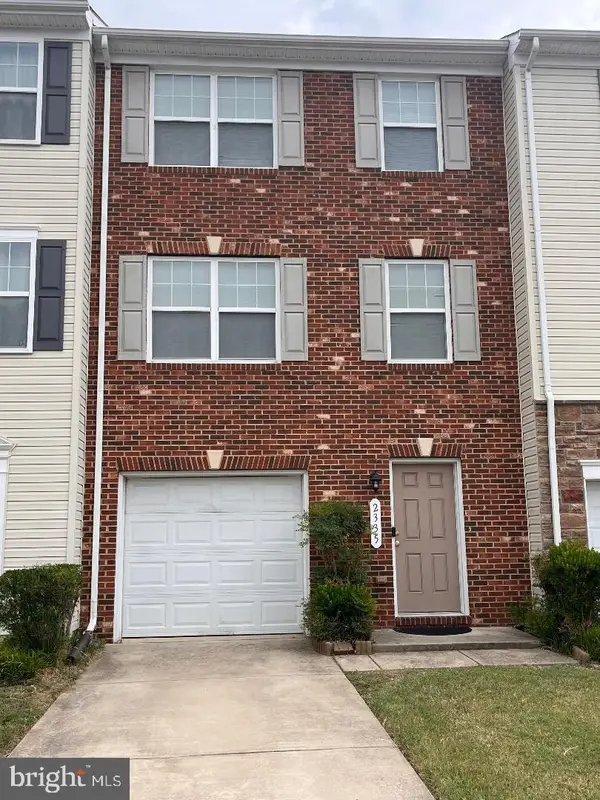6001 Copper Mill Dr, FREDERICKSBURG, VA 22407
Local realty services provided by:Better Homes and Gardens Real Estate Valley Partners



6001 Copper Mill Dr,FREDERICKSBURG, VA 22407
$890,000
- 4 Beds
- 4 Baths
- 3,300 sq. ft.
- Single family
- Pending
Listed by:theresa b cassi-hook
Office:coldwell banker elite
MLS#:VASP2020274
Source:BRIGHTMLS
Price summary
- Price:$890,000
- Price per sq. ft.:$269.7
- Monthly HOA dues:$80
About this home
PHOTOS DO NOT DEPICT THE ACTUAL HOME***HOME TO BE BUILT
Introducing an exciting opportunity to create your dream home from the ground up. This soon-to-be-constructed custom rambler promises a one-of-a-kind living experience, where every detail can be tailored to your unique tastes and preferences.
Photos are of likeness, not the to be built home
Situated in a serene and picturesque location, this future residence offers the perfect canvas to design a home that suits your lifestyle and reflects your personality.
The main attraction of this upcoming construction is the first-floor primary suite, a space dedicated to luxury and comfort. With a sprawling layout, this elegant ensuite will feature a lavish ensuite bath adorned with top-tier finishes, including an oversized soaking tub, double vanity, and custom tile work. It's your sanctuary for relaxation and rejuvenation, and you have the opportunity to personalize it to your exact specifications.
The heart of the home, the gourmet kitchen, is where culinary dreams come true. Imagine a chef-inspired space equipped with high-end appliances, an expansive kitchen island with seating, and abundant counter and storage space—all designed to cater to your culinary aspirations.
Adjacent to the kitchen, the formal dining room is destined to become the backdrop for unforgettable gatherings and celebrations. Its elegant design and spacious layout create an ambiance of timeless sophistication.
The great room, centered around a welcoming fireplace, offers the perfect space for cozy evenings with loved ones. It's the ideal setting to create cherished memories and unwind in style.
Incorporated into the design is a study that provides a dedicated workspace or quiet retreat, allowing you to focus and be productive in a serene environment.
Adding to the convenience of daily living, a main-level laundry room simplifies chores with ample storage and counter space.
As for the lower level of the home, the possibilities are endless. Here, three generously sized bedrooms await, each with access to two full baths, ensuring comfort and privacy for family and guests. Additionally, a substantial recreation room offers endless potential for entertainment, from game nights to home theater setups. Abundant storage space is also available to keep your belongings organized.
With this upcoming construction, you'll have the unique opportunity to customize every aspect of your future home, from finishes and fixtures to layout and design. The result will be a residence that truly reflects your vision of the perfect living space.
Set amidst a peaceful and serene backdrop, this to-be-built custom rambler promises not only a beautiful home but also the chance to craft your ideal living environment. Don't miss this incredible opportunity to turn your dream home into a reality. Welcome to a new beginning in luxurious living.
Photos are of likeness, not the to be built home.
Contact an agent
Home facts
- Listing Id #:VASP2020274
- Added:637 day(s) ago
- Updated:August 16, 2025 at 07:27 AM
Rooms and interior
- Bedrooms:4
- Total bathrooms:4
- Full bathrooms:3
- Half bathrooms:1
- Living area:3,300 sq. ft.
Heating and cooling
- Cooling:Central A/C, Programmable Thermostat, Zoned
- Heating:90% Forced Air, Heat Pump(s), Programmable Thermostat, Propane - Leased, Zoned
Structure and exterior
- Roof:Architectural Shingle
- Building area:3,300 sq. ft.
- Lot area:2 Acres
Utilities
- Water:Public
- Sewer:On Site Septic
Finances and disclosures
- Price:$890,000
- Price per sq. ft.:$269.7
- Tax amount:$1,106 (2022)
New listings near 6001 Copper Mill Dr
- Coming Soon
 $359,900Coming Soon3 beds 2 baths
$359,900Coming Soon3 beds 2 baths12504 Greengate Rd, FREDERICKSBURG, VA 22407
MLS# VASP2035566Listed by: LPT REALTY, LLC - Coming Soon
 $485,000Coming Soon6 beds 4 baths
$485,000Coming Soon6 beds 4 baths11815 Switchback Ln, FREDERICKSBURG, VA 22407
MLS# VASP2035514Listed by: IMPACT REAL ESTATE, LLC - New
 $529,900Active4 beds 4 baths3,552 sq. ft.
$529,900Active4 beds 4 baths3,552 sq. ft.10205 Iverson Ave, FREDERICKSBURG, VA 22407
MLS# VASP2035570Listed by: BERKSHIRE HATHAWAY HOMESERVICES PENFED REALTY - Coming Soon
 $530,000Coming Soon4 beds 5 baths
$530,000Coming Soon4 beds 5 baths11610 New Bond St, FREDERICKSBURG, VA 22408
MLS# VASP2035568Listed by: KELLER WILLIAMS FAIRFAX GATEWAY - New
 $495,000Active3 beds 3 baths2,216 sq. ft.
$495,000Active3 beds 3 baths2,216 sq. ft.215 Mckinney St, FREDERICKSBURG, VA 22401
MLS# VAFB2008794Listed by: TTR SOTHEBY'S INTERNATIONAL REALTY - New
 $864,900Active4 beds 4 baths2,656 sq. ft.
$864,900Active4 beds 4 baths2,656 sq. ft.109 Goodloe Dr, FREDERICKSBURG, VA 22401
MLS# VAFB2008806Listed by: COLDWELL BANKER ELITE - Coming Soon
 $399,900Coming Soon4 beds 4 baths
$399,900Coming Soon4 beds 4 baths2335 Drake Ln, FREDERICKSBURG, VA 22408
MLS# VASP2035560Listed by: BLUE HERON REALTY - Coming Soon
 $449,900Coming Soon3 beds 2 baths
$449,900Coming Soon3 beds 2 baths60 Pendleton Rd, FREDERICKSBURG, VA 22405
MLS# VAST2041902Listed by: CENTURY 21 NEW MILLENNIUM - New
 $495,000Active4 beds 4 baths3,938 sq. ft.
$495,000Active4 beds 4 baths3,938 sq. ft.Address Withheld By Seller, Fredericksburg, VA 22408
MLS# VASP2035414Listed by: CENTURY 21 REDWOOD REALTY - Coming Soon
 $649,000Coming Soon5 beds 4 baths
$649,000Coming Soon5 beds 4 baths9510 Hillcrest Dr, FREDERICKSBURG, VA 22407
MLS# VASP2035546Listed by: CENTURY 21 NEW MILLENNIUM
