6104 Patrician Ct, Fredericksburg, VA 22407
Local realty services provided by:Better Homes and Gardens Real Estate Community Realty
6104 Patrician Ct,Fredericksburg, VA 22407
$375,000
- 3 Beds
- 3 Baths
- 2,456 sq. ft.
- Single family
- Active
Listed by:kristy m odendhal
Office:long & foster
MLS#:VASP2036850
Source:BRIGHTMLS
Price summary
- Price:$375,000
- Price per sq. ft.:$152.69
About this home
Great opportunity for investors - or home owners to get some sweat equity - in Spotsylvania County! Home is being sold strictly As-Is. This two level, 2500 sq ft, Cape Cod home is conveniently located just off of Route 3 with easy access to commuter routes, major shopping outlets including all of the amenities and shops at Central Park & Spotsylvania Towne Center. Home offers 2-car, side load, attached garage equipped with openers and driveway. Ample parking on and off-street. Home features 3 Bedrooms and 2.5 Bathrooms plus a Bonus Room on the upper level. Enter into the spacious Foyer with hardwood flooring on a herringbone pattern and Half bathroom. The Formal Living Room and separate Dining Room both offer Hardwood flooring and extensive trim package. Family Room off the Eat-in Kitchen has a wood burning fireplace and recessed lighting. Granite counters and backsplash in the Kitchen plus built-in microwave and wall oven. Sun Room off the Family Room exits to both the rear deck and the rear patio & yard. Age of replacement windows and roof are unknown. Primary Suite features vaulted ceiling, recessed lighting, large walk-in closet and attached bath with a double vanity, jetted tub and shower stall. Dual entry, full bath serves the additional Bedrooms on the upper level. Gas furnace has a date of 2017 and Electric water heater was installed in 2006. Outside landscaping and mulch updated this month as well as a professional, whole house, cleaning. Call or text Listing Agent for current owner info or check the Docs section of Bright for Info on Making an Offer. Include fully signed As-Is Addendum with Offer.
Contact an agent
Home facts
- Year built:1988
- Listing ID #:VASP2036850
- Added:1 day(s) ago
- Updated:October 10, 2025 at 10:41 PM
Rooms and interior
- Bedrooms:3
- Total bathrooms:3
- Full bathrooms:2
- Half bathrooms:1
- Living area:2,456 sq. ft.
Heating and cooling
- Cooling:Ceiling Fan(s), Central A/C
- Heating:Central, Electric, Natural Gas
Structure and exterior
- Year built:1988
- Building area:2,456 sq. ft.
- Lot area:0.36 Acres
Schools
- High school:CHANCELLOR
- Middle school:CHANCELLOR
- Elementary school:HARRISON ROAD
Utilities
- Water:Public
- Sewer:Public Sewer
Finances and disclosures
- Price:$375,000
- Price per sq. ft.:$152.69
- Tax amount:$2,666 (2025)
New listings near 6104 Patrician Ct
- New
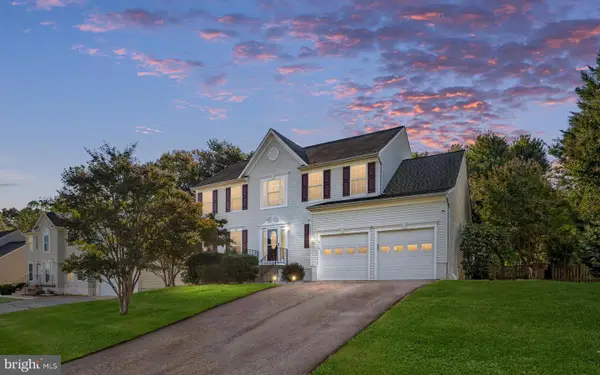 $539,900Active4 beds 4 baths3,481 sq. ft.
$539,900Active4 beds 4 baths3,481 sq. ft.4114 Mossy Bank Ln, FREDERICKSBURG, VA 22408
MLS# VASP2036900Listed by: BERKSHIRE HATHAWAY HOMESERVICES PENFED REALTY - Open Sat, 12 to 2pmNew
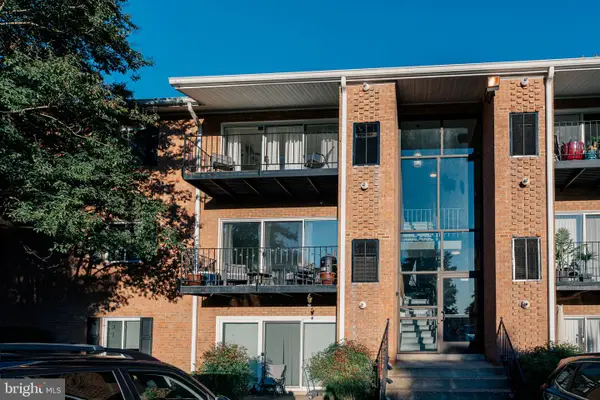 $210,000Active1 beds 1 baths723 sq. ft.
$210,000Active1 beds 1 baths723 sq. ft.1805-c William #209c, FREDERICKSBURG, VA 22401
MLS# VAFB2009082Listed by: SAMSON PROPERTIES - New
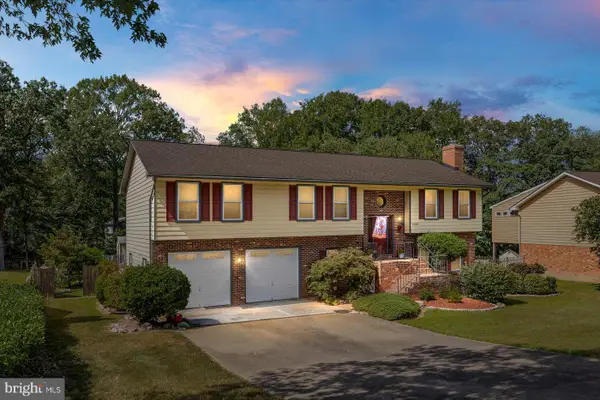 $510,000Active4 beds 3 baths2,980 sq. ft.
$510,000Active4 beds 3 baths2,980 sq. ft.3908 Doran Rd, FREDERICKSBURG, VA 22407
MLS# VASP2036892Listed by: 1ST CHOICE BETTER HOMES & LAND, LC - New
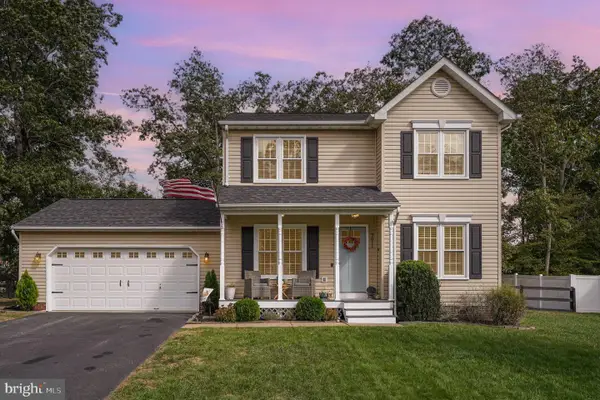 $430,000Active3 beds 3 baths1,444 sq. ft.
$430,000Active3 beds 3 baths1,444 sq. ft.9811 Elm St, FREDERICKSBURG, VA 22407
MLS# VASP2036890Listed by: BELCHER REAL ESTATE, LLC. - New
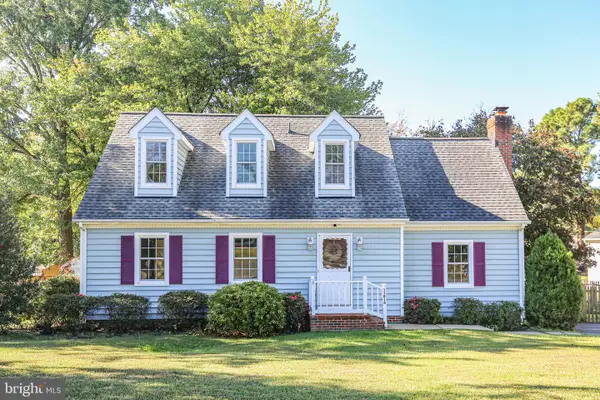 $389,000Active3 beds 3 baths1,746 sq. ft.
$389,000Active3 beds 3 baths1,746 sq. ft.11814 Roosevelt Rd, FREDERICKSBURG, VA 22407
MLS# VASP2036804Listed by: LANDO MASSEY REAL ESTATE - Coming Soon
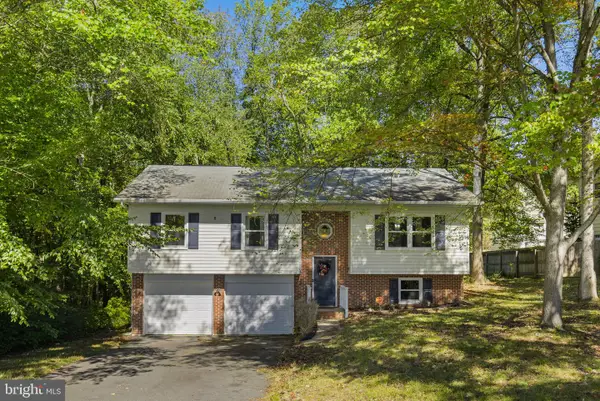 $450,000Coming Soon3 beds 3 baths
$450,000Coming Soon3 beds 3 baths1703 Sherwood, FREDERICKSBURG, VA 22405
MLS# VAST2043390Listed by: CENTURY 21 REDWOOD REALTY - New
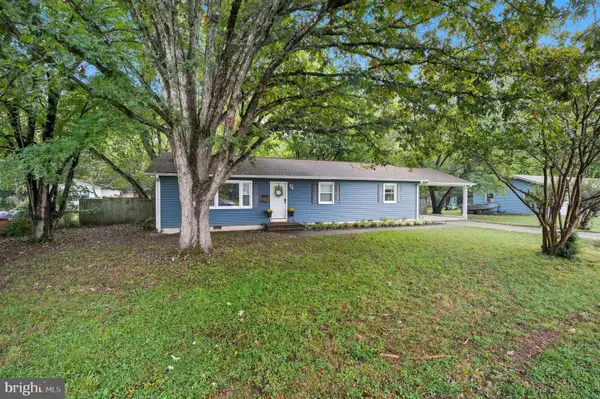 $375,000Active3 beds 2 baths1,270 sq. ft.
$375,000Active3 beds 2 baths1,270 sq. ft.4514 Greenfield Dr, FREDERICKSBURG, VA 22408
MLS# VASP2036888Listed by: KW UNITED - New
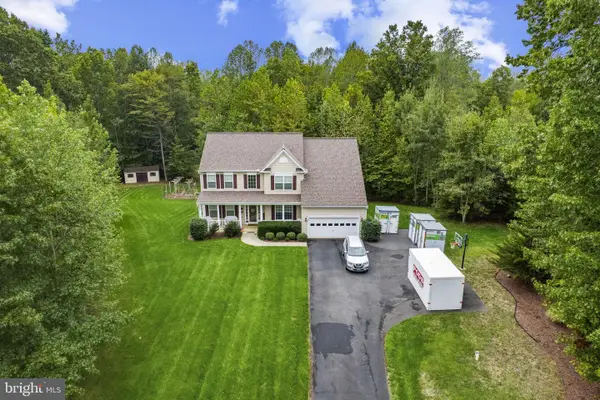 $749,900Active5 beds 3 baths3,149 sq. ft.
$749,900Active5 beds 3 baths3,149 sq. ft.57 Boxwood Dr, FREDERICKSBURG, VA 22406
MLS# VAST2043098Listed by: HOME CONNECT REALTY INC - New
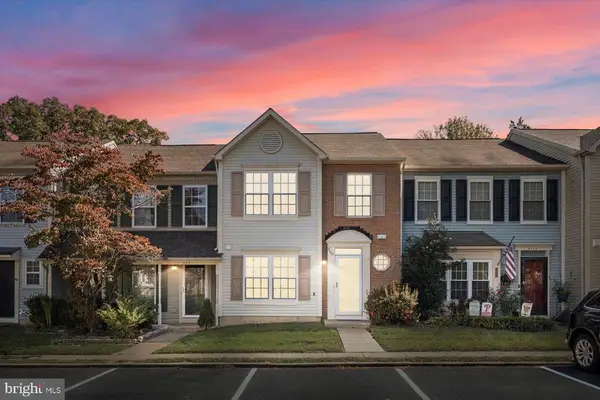 $310,000Active2 beds 3 baths1,342 sq. ft.
$310,000Active2 beds 3 baths1,342 sq. ft.5107 Dominion Dr, Fredericksburg, VA 22407
MLS# VASP2036834Listed by: 1ST CHOICE BETTER HOMES & LAND, LC - New
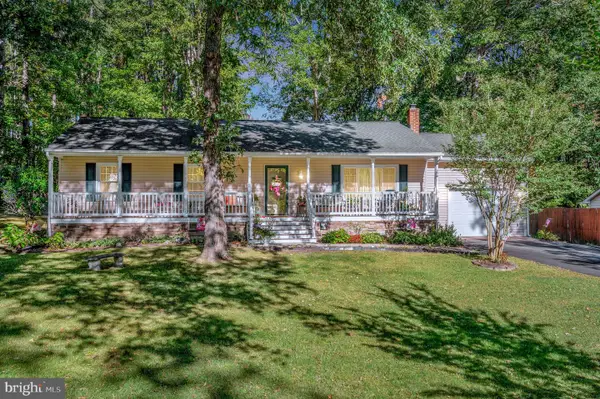 $385,000Active3 beds 2 baths1,248 sq. ft.
$385,000Active3 beds 2 baths1,248 sq. ft.844 Stonewall Ln, FREDERICKSBURG, VA 22407
MLS# VASP2036886Listed by: BERKSHIRE HATHAWAY HOMESERVICES PENFED REALTY
