616 Winterberry Dr, Fredericksburg, VA 22405
Local realty services provided by:Better Homes and Gardens Real Estate GSA Realty
616 Winterberry Dr,Fredericksburg, VA 22405
$699,900
- 6 Beds
- 4 Baths
- 3,920 sq. ft.
- Single family
- Active
Listed by: blake paul olsen
Office: belcher real estate, llc.
MLS#:VAST2043132
Source:BRIGHTMLS
Price summary
- Price:$699,900
- Price per sq. ft.:$178.55
About this home
Welcome to 616 Winterberry Drive, located in the non-HOA Clearview Heights neighborhood of Falmouth! As one of the largest homes in the community, this property features 6 bedrooms, 3 full bathrooms, and 1 half bathroom.
With 3,920 finished square feet and an additional 1,596 unfinished square feet in the basement, there’s plenty of room to accommodate your needs, hobbies, and storage, while still leaving space to grow or customize in the future.
This home offers original hardwood flooring, large windows that fill the space with natural light, and two primary bedrooms, one on the main level and another upstairs. Additional highlights include a two-bay street-level garage, a wide asphalt driveway with ample parking, a walk-down back deck perfect for grilling and entertaining, and a fenced-in backyard ideal for pets or outdoor activities.
Built in a traditional Colonial style, the home welcomes you with a brick walkway leading to the front door. Upon entering, you’ll notice the wide hardwood foyer and hallway, complete with shaker-style wainscoting and dental moulding throughout. To the left is a spacious family room, and to the right is the formal dining room, which the current owners use as an office.
Continuing toward the back of the home, you’ll find a granite countertop kitchen with an eat-in area featuring bay windows overlooking the backyard. The laundry area is conveniently located off the kitchen and includes ample built-ins that can double as a large pantry.
One of the two primary bedrooms is located on the main level, an oversized suite equipped with its own mini-split system and full bathroom. There’s also an additional room on the lower level that has been used as an office but can easily serve as another bedroom, bringing the total to seven possible bedrooms.
Upstairs, the second primary bedroom features built-in closets and a full bathroom with a double vanity. In addition, there are four more carpeted bedrooms on this level, providing plenty of space for family or guests.
Heading down to the basement, you’ll find three distinct areas: the main open basement, a utility room that could double as a workshop, and, off the utility area, access to the garage.
The Clearview Heights neighborhood offers a prime location, less than 10 minutes to downtown Fredericksburg, about 13 minutes to Central Park, Fredericksburg’s main shopping destination, and only 8 minutes to the I-95 ramp via Warrenton Road, perfect for commuters and travelers alike.
Don’t miss your opportunity to tour this beautiful home, listings in Clearview Heights are rare, especially one of this size. Schedule your showing today!
Contact an agent
Home facts
- Year built:1986
- Listing ID #:VAST2043132
- Added:135 day(s) ago
- Updated:February 12, 2026 at 02:42 PM
Rooms and interior
- Bedrooms:6
- Total bathrooms:4
- Full bathrooms:3
- Half bathrooms:1
- Living area:3,920 sq. ft.
Heating and cooling
- Cooling:Ceiling Fan(s), Heat Pump(s)
- Heating:Electric, Heat Pump(s)
Structure and exterior
- Roof:Architectural Shingle
- Year built:1986
- Building area:3,920 sq. ft.
- Lot area:0.31 Acres
Schools
- High school:STAFFORD
Utilities
- Water:Public
- Sewer:Public Sewer
Finances and disclosures
- Price:$699,900
- Price per sq. ft.:$178.55
- Tax amount:$5,918 (2025)
New listings near 616 Winterberry Dr
- New
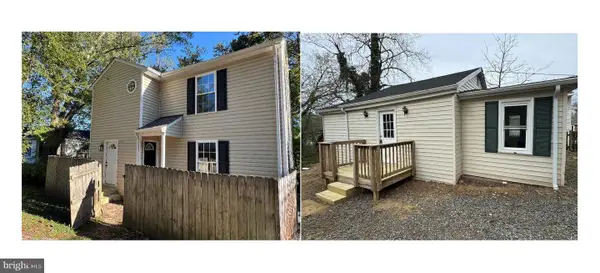 $629,000Active6 beds 3 baths1,928 sq. ft.
$629,000Active6 beds 3 baths1,928 sq. ft.241 & 243 Cambridge St, FREDERICKSBURG, VA 22405
MLS# VAST2045936Listed by: ASCENDANCY REALTY LLC - Coming Soon
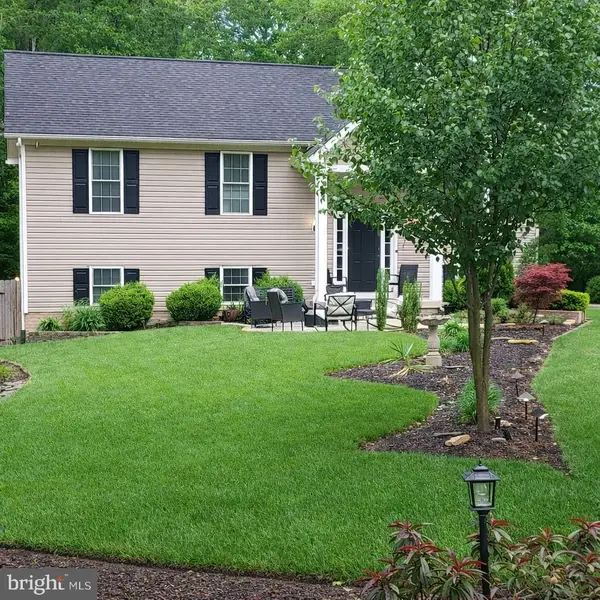 $389,900Coming Soon3 beds 2 baths
$389,900Coming Soon3 beds 2 baths402 Butternut Dr, FREDERICKSBURG, VA 22408
MLS# VASP2039120Listed by: CENTURY 21 NEW MILLENNIUM - New
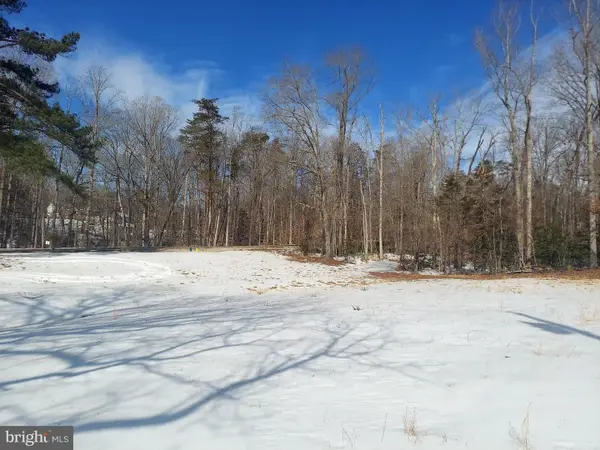 $199,000Active3.18 Acres
$199,000Active3.18 Acres684 Mountain View Rd, FREDERICKSBURG, VA 22406
MLS# VAST2045916Listed by: PEABODY REAL ESTATE LLC - Coming Soon
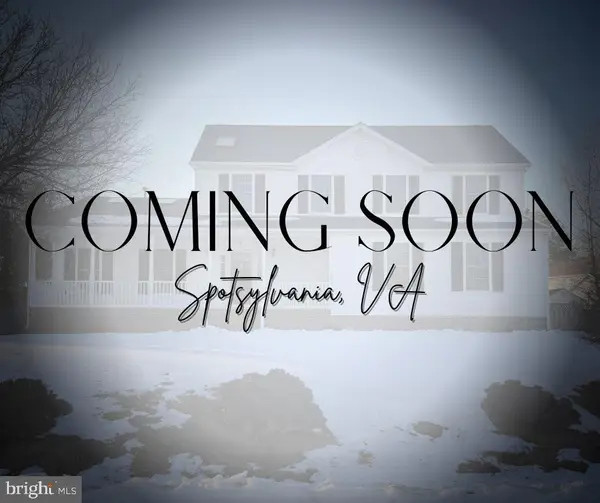 $549,900Coming Soon4 beds 4 baths
$549,900Coming Soon4 beds 4 baths12018 Teeside Dr, FREDERICKSBURG, VA 22407
MLS# VASP2039176Listed by: CENTURY 21 NEW MILLENNIUM - New
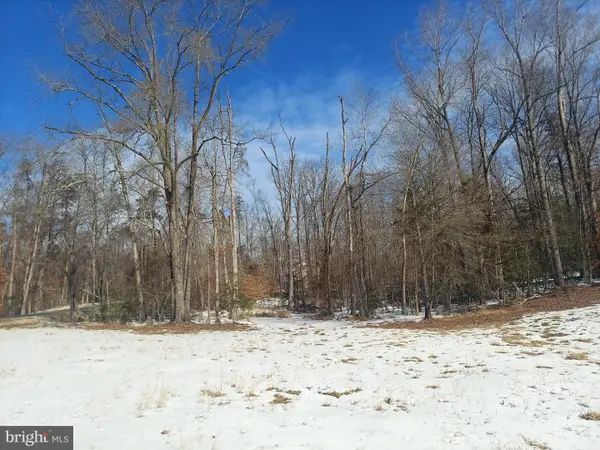 $199,000Active3.69 Acres
$199,000Active3.69 Acres694 Mountain View Rd, FREDERICKSBURG, VA 22406
MLS# VAST2045862Listed by: PEABODY REAL ESTATE LLC - New
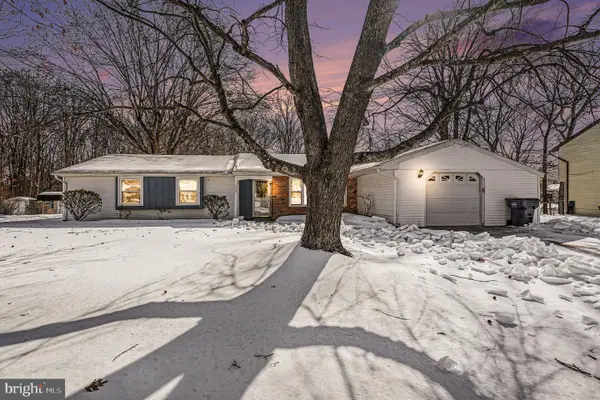 $380,000Active3 beds 2 baths1,532 sq. ft.
$380,000Active3 beds 2 baths1,532 sq. ft.3212 Waverly Dr, FREDERICKSBURG, VA 22407
MLS# VASP2039156Listed by: CORNERSTONE ELITE PROPERTIES, LLC. - New
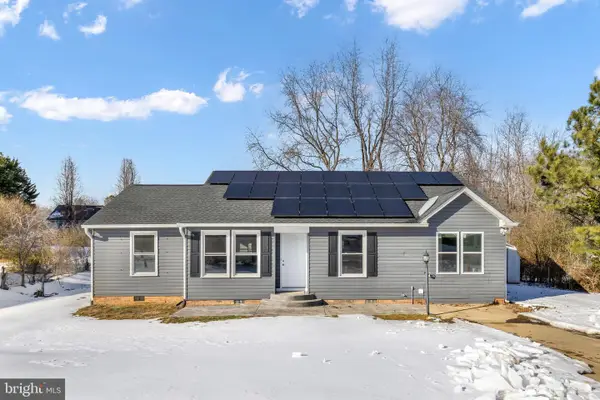 $410,000Active3 beds 2 baths1,254 sq. ft.
$410,000Active3 beds 2 baths1,254 sq. ft.5303 Briarbend Ct, FREDERICKSBURG, VA 22407
MLS# VASP2039008Listed by: CENTURY 21 REDWOOD REALTY 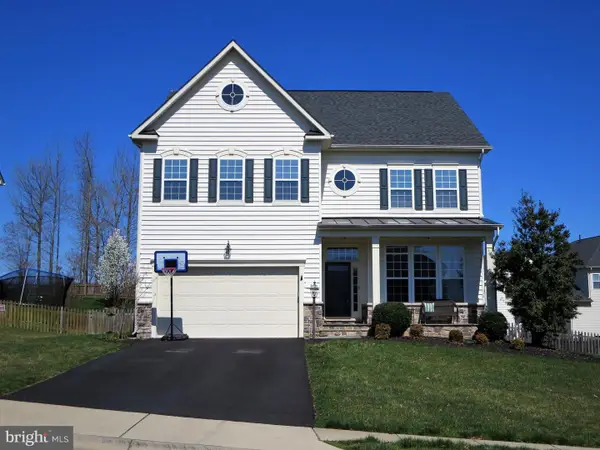 $598,777Pending5 beds 4 baths3,740 sq. ft.
$598,777Pending5 beds 4 baths3,740 sq. ft.4 Charter Gate Dr, FREDERICKSBURG, VA 22406
MLS# VAST2045884Listed by: HOME DREAM REALTY- New
 $525,000Active5 beds 4 baths2,860 sq. ft.
$525,000Active5 beds 4 baths2,860 sq. ft.105 Chinaberry Dr, FREDERICKSBURG, VA 22407
MLS# VASP2039154Listed by: ROCKWISE REALTY LLC - Coming Soon
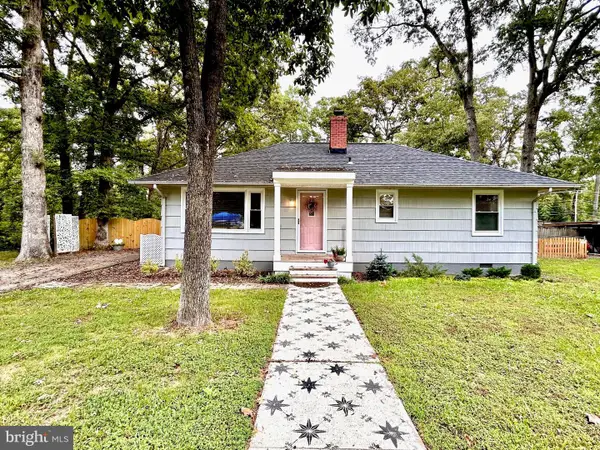 $349,999Coming Soon3 beds 1 baths
$349,999Coming Soon3 beds 1 baths10 Blair Rd, FREDERICKSBURG, VA 22405
MLS# VAST2045168Listed by: CENTURY 21 NEW MILLENNIUM

