623 Plainview Dr, FREDERICKSBURG, VA 22405
Local realty services provided by:Better Homes and Gardens Real Estate Murphy & Co.
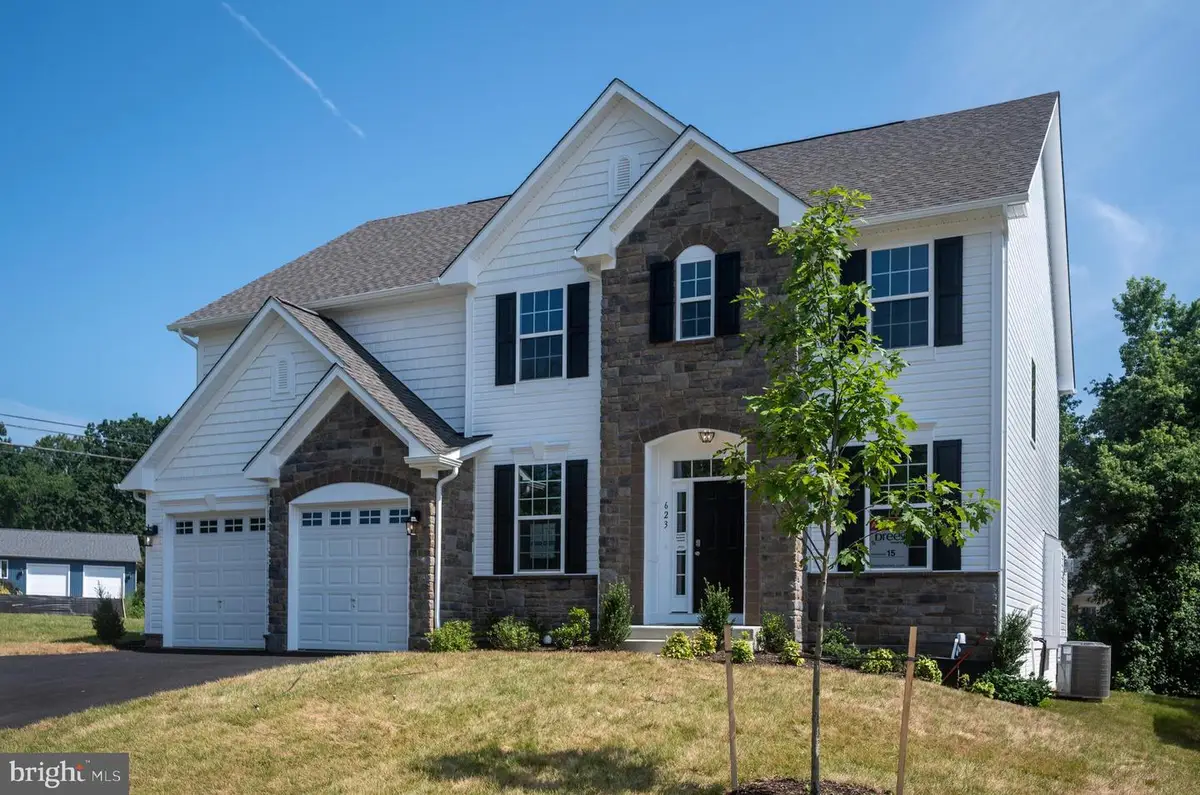
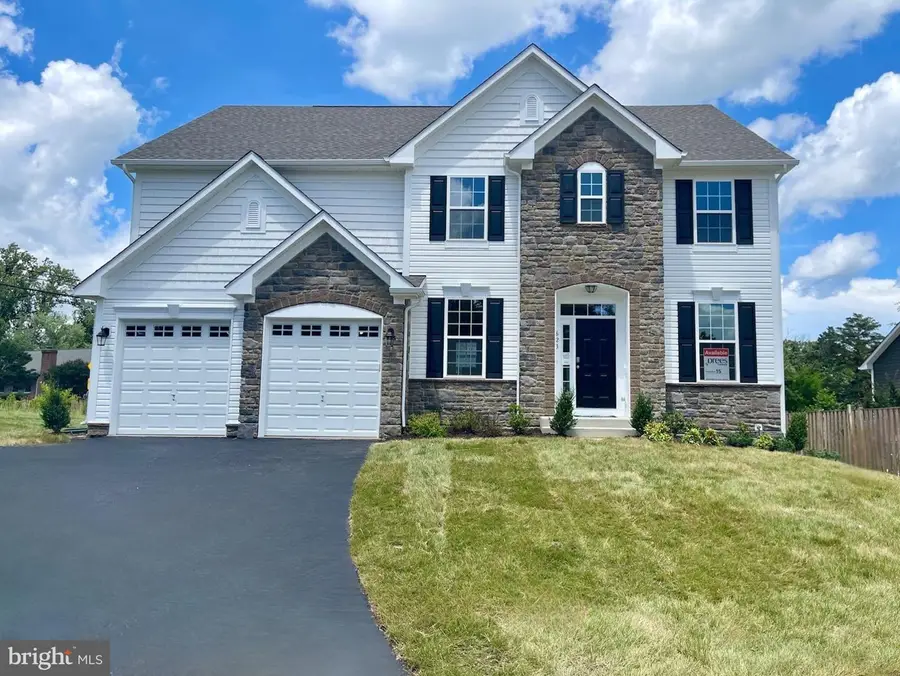
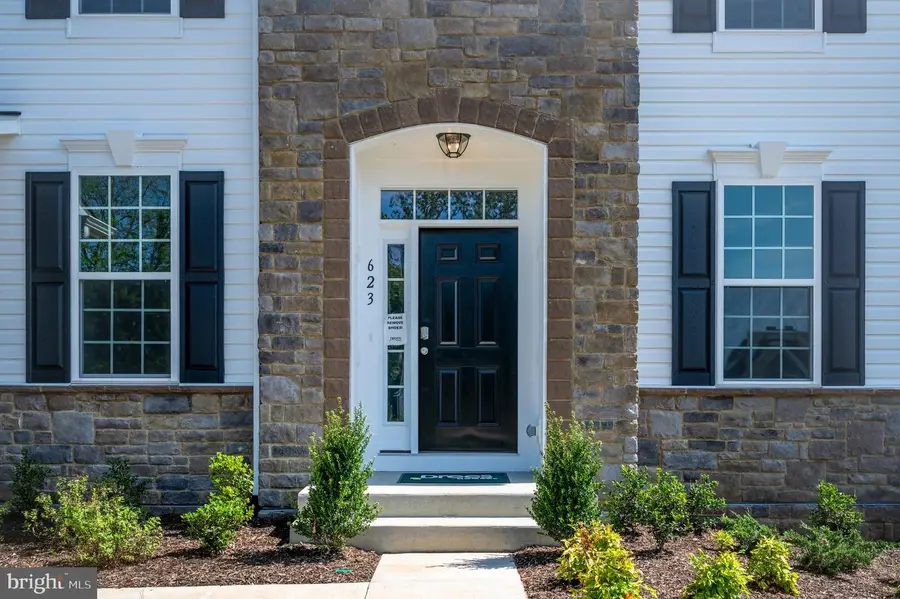
623 Plainview Dr,FREDERICKSBURG, VA 22405
$775,000
- 4 Beds
- 4 Baths
- 3,754 sq. ft.
- Single family
- Active
Listed by:tracy lynn davis
Office:samson properties
MLS#:VAST2034672
Source:BRIGHTMLS
Price summary
- Price:$775,000
- Price per sq. ft.:$206.45
- Monthly HOA dues:$75
About this home
Welcome to the Buchanan B at Reserve at Clearview, where luxury, convenience, and modern comfort seamlessly come together in this stunning home. The dramatic stone front design, nestled at the end of a tranquil cul-de-sac, offers an inviting first impression. Upon entry, you’re greeted by a formal dining room and a home office, perfect for work or relaxation. The entire first floor boasts beautiful luxury vinyl plank flooring, providing a sleek and durable finish throughout. The open, two-story family room is bathed in natural light, creating a bright and airy atmosphere, while the fireplace adds a touch of warmth and coziness.
The gourmet kitchen is a chef’s dream, featuring gorgeous quartz countertops, a spacious walk-in pantry, and top-of-the-line stainless steel Whirlpool appliances. The elegant white cabinetry perfectly complements the design, while a large island offers ample counter space for cooking and socializing. It flows effortlessly into the formal dining room, making this space ideal for both meal preparation and entertaining guests. The convenient drop zone leading to the garage is another thoughtful touch.
Upstairs, double doors open to the owner’s suite, complete with vaulted ceilings and a luxurious primary bath, featuring a Super Shower for ultimate relaxation. The second-floor laundry room is conveniently located near all four bedrooms for added ease.
The finished lower level is a true standout, offering a massive recreation room perfect for entertainment, as well as a full bath for added convenience.
Reserve at Clearview is more than just a beautiful home—it’s a lifestyle. This new community is
just minutes from Historic Downtown Fredericksburg, offering a variety of restaurants and
shops. Enjoy outdoor recreation with nearby access to the Rappahannock River and parks.
Commuting is a breeze with easy access to I-95, offering a direct route to the Capital Beltway
and D.C. Plus, for those who prefer not to drive, the VRE station is less than 2 miles away.
Experience the perfect blend of luxury, comfort, and convenience at Reserve at Clearview.
Contact an agent
Home facts
- Year built:2025
- Listing Id #:VAST2034672
- Added:248 day(s) ago
- Updated:August 15, 2025 at 01:53 PM
Rooms and interior
- Bedrooms:4
- Total bathrooms:4
- Full bathrooms:3
- Half bathrooms:1
- Living area:3,754 sq. ft.
Heating and cooling
- Cooling:Central A/C, Fresh Air Recovery System, Heat Pump(s), Programmable Thermostat, Zoned
- Heating:90% Forced Air, Forced Air, Natural Gas, Programmable Thermostat, Zoned
Structure and exterior
- Roof:Architectural Shingle
- Year built:2025
- Building area:3,754 sq. ft.
- Lot area:0.31 Acres
Schools
- High school:STAFFORD
- Middle school:EDWARD E. DREW
- Elementary school:FALMOUTH
Utilities
- Water:Public
- Sewer:Grinder Pump, Public Sewer
Finances and disclosures
- Price:$775,000
- Price per sq. ft.:$206.45
- Tax amount:$1,541 (2024)
New listings near 623 Plainview Dr
- Coming Soon
 $449,900Coming Soon3 beds 2 baths
$449,900Coming Soon3 beds 2 baths60 Pendleton Rd, FREDERICKSBURG, VA 22405
MLS# VAST2041902Listed by: CENTURY 21 NEW MILLENNIUM - New
 $495,000Active4 beds 4 baths3,938 sq. ft.
$495,000Active4 beds 4 baths3,938 sq. ft.Address Withheld By Seller, Fredericksburg, VA 22408
MLS# VASP2035414Listed by: CENTURY 21 REDWOOD REALTY - Coming Soon
 $649,000Coming Soon5 beds 4 baths
$649,000Coming Soon5 beds 4 baths9510 Hillcrest Dr, FREDERICKSBURG, VA 22407
MLS# VASP2035546Listed by: CENTURY 21 NEW MILLENNIUM - Coming Soon
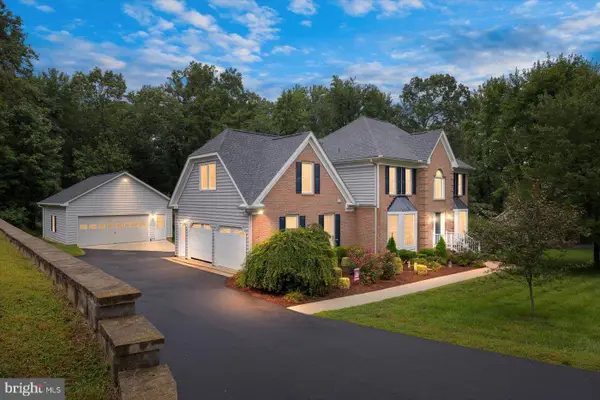 $584,900Coming Soon5 beds 3 baths
$584,900Coming Soon5 beds 3 baths4005 Longwood Dr, FREDERICKSBURG, VA 22408
MLS# VASP2035518Listed by: BERKSHIRE HATHAWAY HOMESERVICES PENFED REALTY - Coming Soon
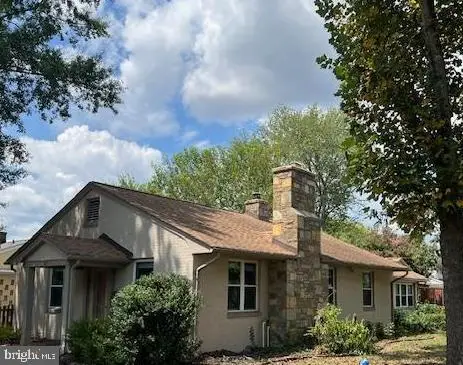 $525,000Coming Soon4 beds 2 baths
$525,000Coming Soon4 beds 2 baths601 Hanson Ave, FREDERICKSBURG, VA 22401
MLS# VAFB2008802Listed by: REDFIN CORPORATION - New
 $674,900Active4 beds 3 baths2,500 sq. ft.
$674,900Active4 beds 3 baths2,500 sq. ft.15210 Lost Horizon Ln, FREDERICKSBURG, VA 22407
MLS# VASP2035510Listed by: MACDOC PROPERTY MANGEMENT LLC - Coming Soon
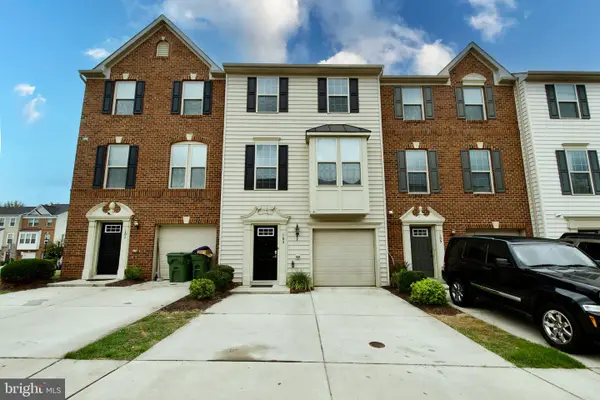 $415,000Coming Soon4 beds 3 baths
$415,000Coming Soon4 beds 3 baths103 Brenton Rd #22, FREDERICKSBURG, VA 22405
MLS# VAST2041848Listed by: EXIT REALTY ENTERPRISES - New
 $639,000Active4 beds 3 baths2,340 sq. ft.
$639,000Active4 beds 3 baths2,340 sq. ft.7000 Haskell Ct, FREDERICKSBURG, VA 22407
MLS# VASP2035532Listed by: UNITED REAL ESTATE PREMIER - Coming Soon
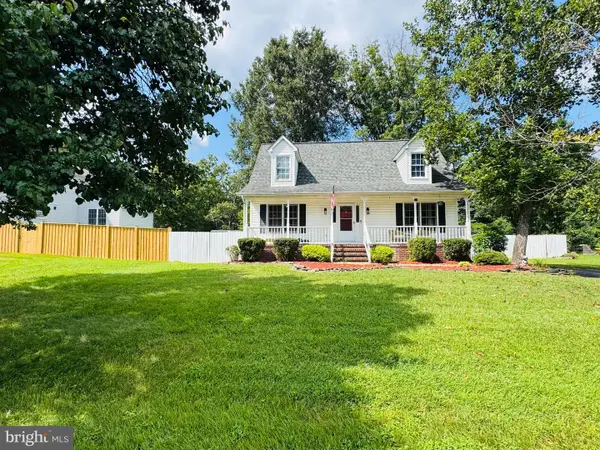 $424,000Coming Soon4 beds 2 baths
$424,000Coming Soon4 beds 2 baths614 Halleck St, FREDERICKSBURG, VA 22407
MLS# VASP2035188Listed by: KELLER WILLIAMS REALTY/LEE BEAVER & ASSOC. - New
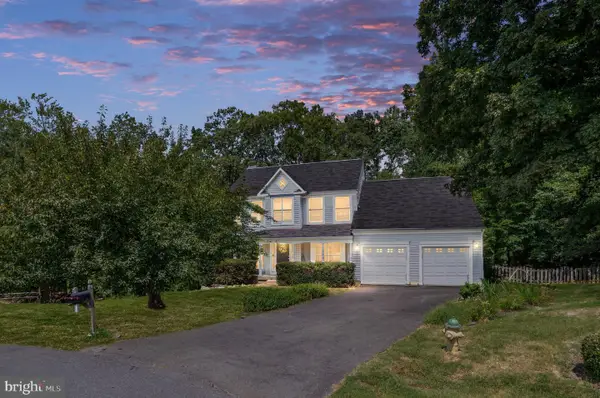 $575,000Active5 beds 4 baths3,162 sq. ft.
$575,000Active5 beds 4 baths3,162 sq. ft.6 Amber Ct, FREDERICKSBURG, VA 22406
MLS# VAST2041584Listed by: BERKSHIRE HATHAWAY HOMESERVICES PENFED REALTY
