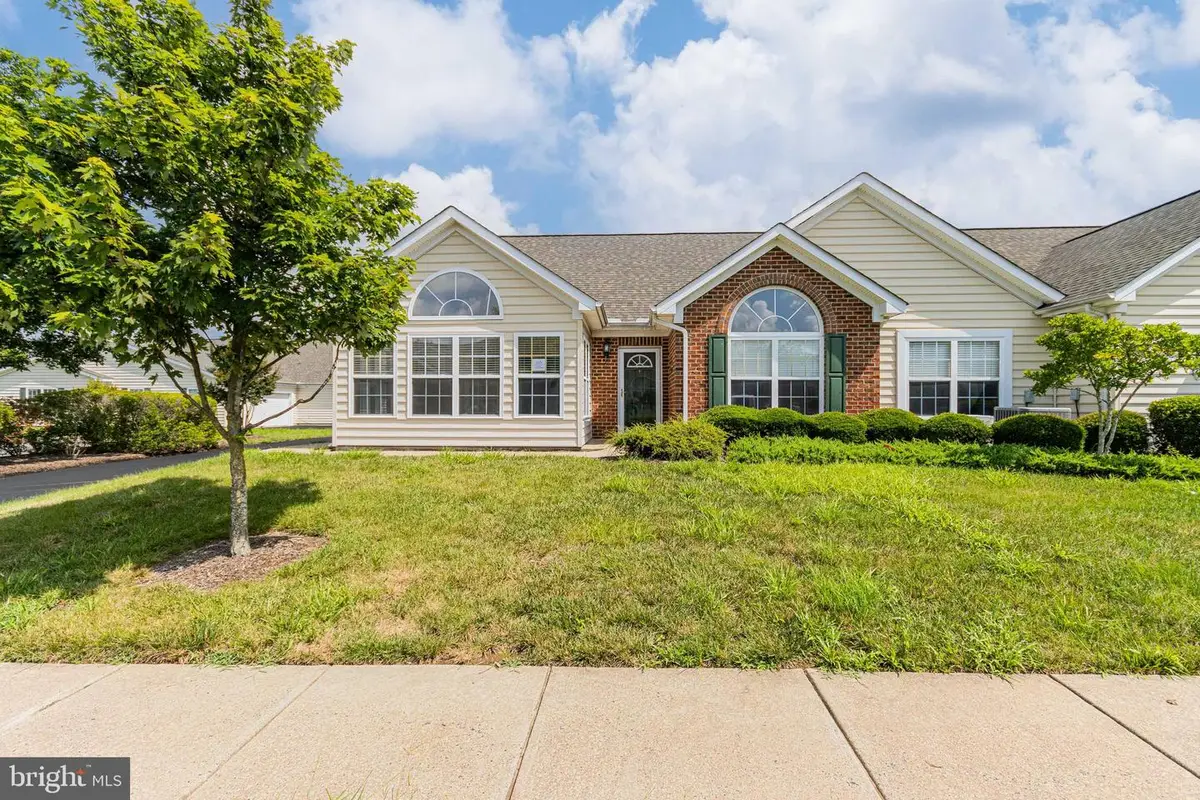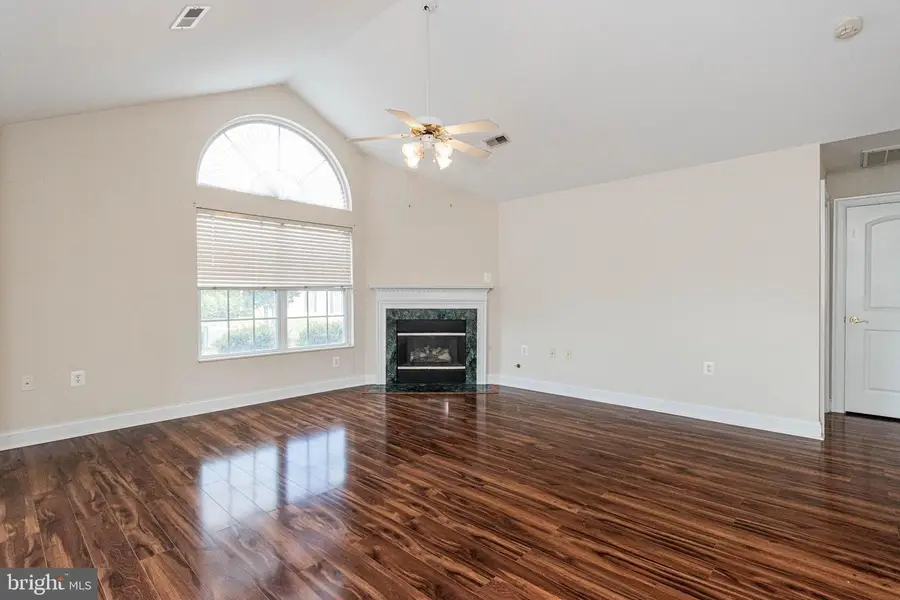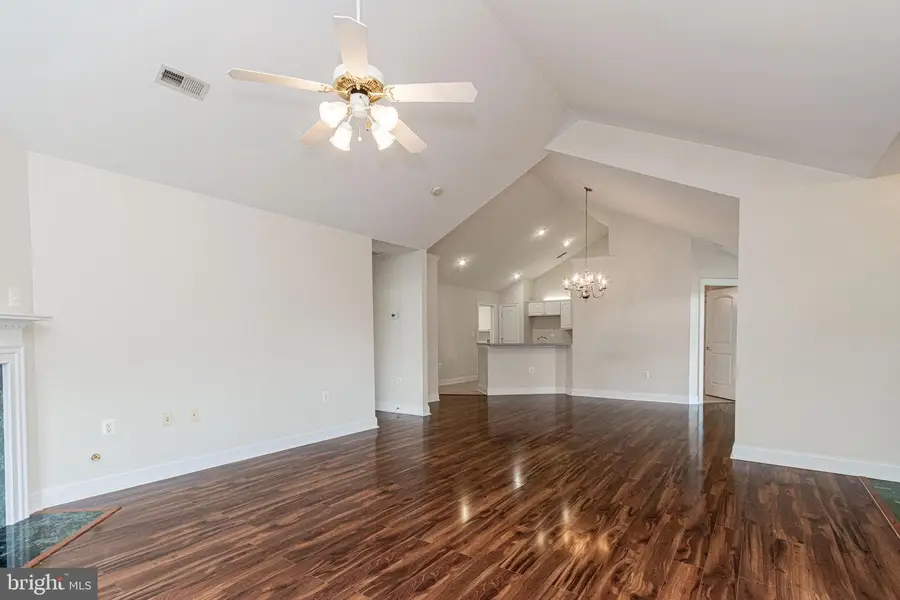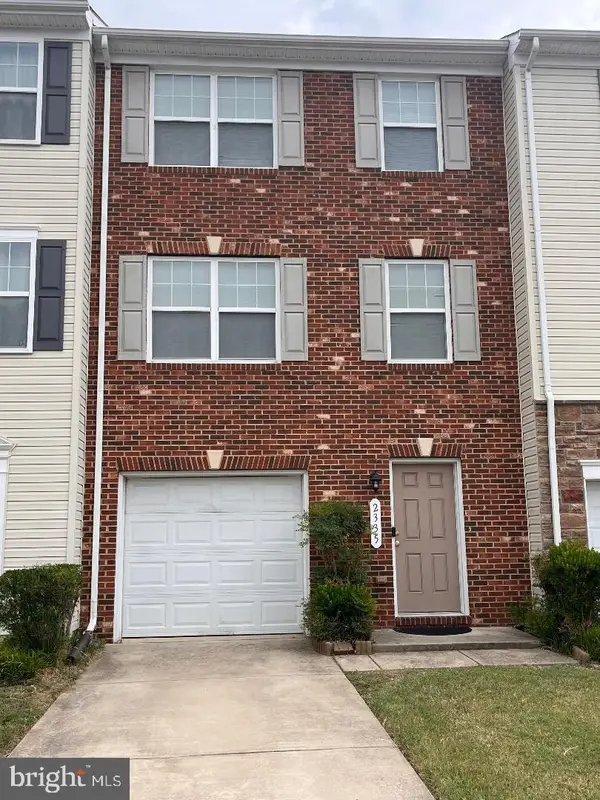6255 Autumn Leaf Dr, FREDERICKSBURG, VA 22407
Local realty services provided by:Better Homes and Gardens Real Estate Premier



Upcoming open houses
- Sat, Aug 1603:15 pm - 04:30 pm
Listed by:michelle caldwell thompson
Office:cti real estate
MLS#:VASP2034904
Source:BRIGHTMLS
Price summary
- Price:$364,500
- Price per sq. ft.:$202.5
About this home
Welcome to Regency Park Villas, a charming community of attached villas offering the ease of one-level living in a location that can’t be beat—just minutes from shopping, medical facilities, commuter lots, and ideally positioned between Richmond and Washington, DC. This welcoming, non-age-restricted neighborhood features sidewalks and street lights. This home features 3 bedrooms and 2 full bathrooms. It also includes a bright sunroom with cathedral ceilings. The heart of the home is the main living area, which features a cozy gas fireplace, towering high ceiling, and gleaming hardwood flooring. The side-load two-car garage offers a discreet and convenient entrance, perfect for unloading groceries away from public view. Regency Park Villas handles all exterior maintenance, including lawn care and shrubbery. The amenities are within a short walk from your home. You can enjoy the meeting room, the pool, fitness center, and the pond with gazebo. HOA/Condo fee includes water, sewer, trash, and recycling. With quick access to I-95, everything you need is just a short drive away. This home delivers comfort, convenience, and community all in one. Stop by and see it today. This home may qualify for Seller Financing (Vendee), making it an attractive option for prospective buyers.
Contact an agent
Home facts
- Year built:2004
- Listing Id #:VASP2034904
- Added:25 day(s) ago
- Updated:August 16, 2025 at 06:16 AM
Rooms and interior
- Bedrooms:3
- Total bathrooms:2
- Full bathrooms:2
- Living area:1,800 sq. ft.
Heating and cooling
- Cooling:Ceiling Fan(s), Central A/C
- Heating:Forced Air, Heat Pump(s), Natural Gas
Structure and exterior
- Roof:Shingle
- Year built:2004
- Building area:1,800 sq. ft.
Schools
- High school:RIVERBEND
- Middle school:CHANCELLOR
- Elementary school:HARRISON ROAD
Utilities
- Water:Public
- Sewer:Public Sewer
Finances and disclosures
- Price:$364,500
- Price per sq. ft.:$202.5
- Tax amount:$1,922 (2021)
New listings near 6255 Autumn Leaf Dr
- Coming Soon
 $359,900Coming Soon3 beds 2 baths
$359,900Coming Soon3 beds 2 baths12504 Greengate Rd, FREDERICKSBURG, VA 22407
MLS# VASP2035566Listed by: LPT REALTY, LLC - Coming Soon
 $485,000Coming Soon6 beds 4 baths
$485,000Coming Soon6 beds 4 baths11815 Switchback Ln, FREDERICKSBURG, VA 22407
MLS# VASP2035514Listed by: IMPACT REAL ESTATE, LLC - New
 $529,900Active4 beds 4 baths3,552 sq. ft.
$529,900Active4 beds 4 baths3,552 sq. ft.10205 Iverson Ave, FREDERICKSBURG, VA 22407
MLS# VASP2035570Listed by: BERKSHIRE HATHAWAY HOMESERVICES PENFED REALTY - Coming Soon
 $530,000Coming Soon4 beds 5 baths
$530,000Coming Soon4 beds 5 baths11610 New Bond St, FREDERICKSBURG, VA 22408
MLS# VASP2035568Listed by: KELLER WILLIAMS FAIRFAX GATEWAY - New
 $495,000Active3 beds 3 baths2,216 sq. ft.
$495,000Active3 beds 3 baths2,216 sq. ft.215 Mckinney St, FREDERICKSBURG, VA 22401
MLS# VAFB2008794Listed by: TTR SOTHEBY'S INTERNATIONAL REALTY - New
 $864,900Active4 beds 4 baths2,656 sq. ft.
$864,900Active4 beds 4 baths2,656 sq. ft.109 Goodloe Dr, FREDERICKSBURG, VA 22401
MLS# VAFB2008806Listed by: COLDWELL BANKER ELITE - Coming Soon
 $399,900Coming Soon4 beds 4 baths
$399,900Coming Soon4 beds 4 baths2335 Drake Ln, FREDERICKSBURG, VA 22408
MLS# VASP2035560Listed by: BLUE HERON REALTY - Coming Soon
 $449,900Coming Soon3 beds 2 baths
$449,900Coming Soon3 beds 2 baths60 Pendleton Rd, FREDERICKSBURG, VA 22405
MLS# VAST2041902Listed by: CENTURY 21 NEW MILLENNIUM - New
 $495,000Active4 beds 4 baths3,938 sq. ft.
$495,000Active4 beds 4 baths3,938 sq. ft.Address Withheld By Seller, Fredericksburg, VA 22408
MLS# VASP2035414Listed by: CENTURY 21 REDWOOD REALTY - Coming Soon
 $649,000Coming Soon5 beds 4 baths
$649,000Coming Soon5 beds 4 baths9510 Hillcrest Dr, FREDERICKSBURG, VA 22407
MLS# VASP2035546Listed by: CENTURY 21 NEW MILLENNIUM
