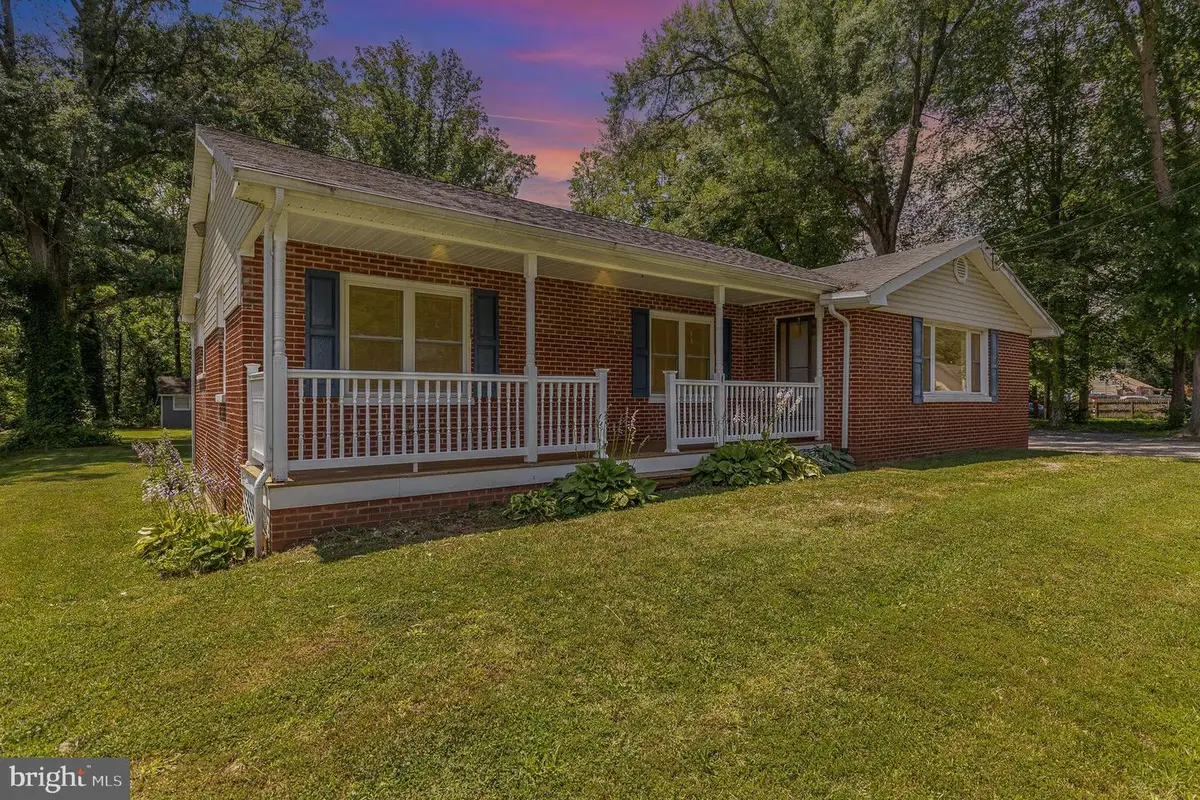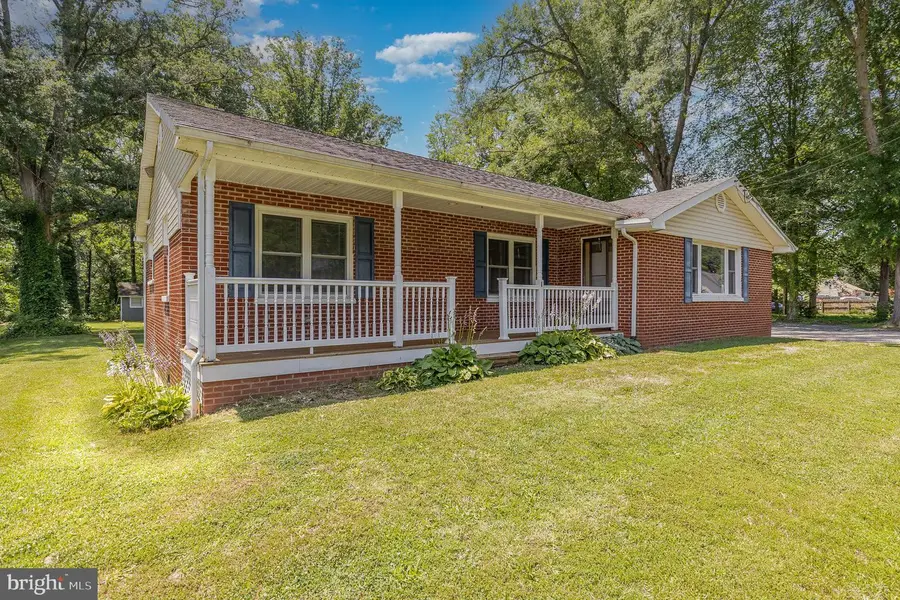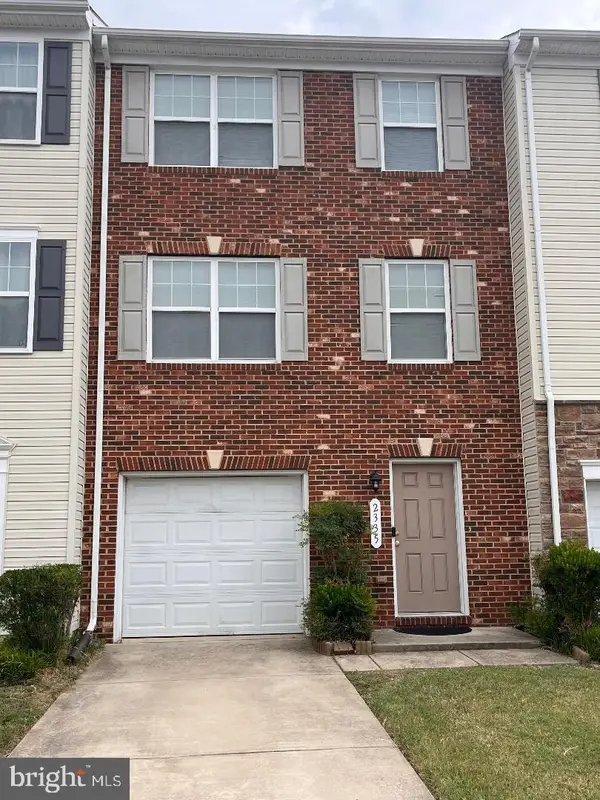63 Kelley Rd, FREDERICKSBURG, VA 22405
Local realty services provided by:Better Homes and Gardens Real Estate Maturo



63 Kelley Rd,FREDERICKSBURG, VA 22405
$475,000
- 3 Beds
- 2 Baths
- 1,572 sq. ft.
- Single family
- Pending
Listed by:stephanie feltner
Office:realty one group old towne
MLS#:VAST2039926
Source:BRIGHTMLS
Price summary
- Price:$475,000
- Price per sq. ft.:$302.16
About this home
Beautiful Brick Rancher with No HOA – Minutes to Downtown Fredericksburg With INCREDIBLE detached GARAGE! Discover the perfect blend of charm, updates, and versatility in this stunning all-brick rancher, ideally located just minutes from downtown Fredericksburg and major commuter routes—without the restrictions of an HOA. This light-filled home boasts an open yet traditional floor plan, featuring newer windows and vinyl plank flooring throughout. Custom built-ins offer character and function, while the updated kitchen shines with soft-close cabinetry, drawers, and a large stainless steel sink—perfect for modern living. A spacious laundry room with backyard access adds convenience, and the full bath includes an updated sink and fixtures. Step outside to your private oasis: a gorgeous screened-in porch with full electric and ceiling fans—ideal for relaxing or entertaining. The flat, private lot backs to mature trees and extends all the way to a serene creek, offering natural beauty and privacy. Car enthusiasts, hobbyists, or business owners will love the MASSIVE 30' x 40' American Steel Building garage—fully insulated with 8" insulation, concrete and linoleum flooring, 4 ceiling fans, a half bath, and a 10’ RV-capable door. It’s powered, plumbed, and ready to serve a variety of uses. A separate shed with electricity, windows, and lighting adds even more functional space. Additional upgrades include a new water line from the meter to the home and thoughtful finishes and paint throughout. With unmatched proximity to shops, restaurants, VRE, I-95, and Route 1—this home delivers space, convenience, and lifestyle in one beautiful package.
Contact an agent
Home facts
- Year built:1951
- Listing Id #:VAST2039926
- Added:50 day(s) ago
- Updated:August 16, 2025 at 07:27 AM
Rooms and interior
- Bedrooms:3
- Total bathrooms:2
- Full bathrooms:1
- Half bathrooms:1
- Living area:1,572 sq. ft.
Heating and cooling
- Cooling:Central A/C
- Heating:Forced Air, Natural Gas
Structure and exterior
- Roof:Architectural Shingle
- Year built:1951
- Building area:1,572 sq. ft.
- Lot area:1 Acres
Schools
- High school:STAFFORD
- Middle school:DREW
- Elementary school:FALMOUTH
Utilities
- Water:Public
- Sewer:Public Sewer
Finances and disclosures
- Price:$475,000
- Price per sq. ft.:$302.16
- Tax amount:$3,411 (2024)
New listings near 63 Kelley Rd
- Coming Soon
 $359,900Coming Soon3 beds 2 baths
$359,900Coming Soon3 beds 2 baths12504 Greengate Rd, FREDERICKSBURG, VA 22407
MLS# VASP2035566Listed by: LPT REALTY, LLC - Coming Soon
 $485,000Coming Soon6 beds 4 baths
$485,000Coming Soon6 beds 4 baths11815 Switchback Ln, FREDERICKSBURG, VA 22407
MLS# VASP2035514Listed by: IMPACT REAL ESTATE, LLC - New
 $529,900Active4 beds 4 baths3,552 sq. ft.
$529,900Active4 beds 4 baths3,552 sq. ft.10205 Iverson Ave, FREDERICKSBURG, VA 22407
MLS# VASP2035570Listed by: BERKSHIRE HATHAWAY HOMESERVICES PENFED REALTY - Coming Soon
 $530,000Coming Soon4 beds 5 baths
$530,000Coming Soon4 beds 5 baths11610 New Bond St, FREDERICKSBURG, VA 22408
MLS# VASP2035568Listed by: KELLER WILLIAMS FAIRFAX GATEWAY - New
 $495,000Active3 beds 3 baths2,216 sq. ft.
$495,000Active3 beds 3 baths2,216 sq. ft.215 Mckinney St, FREDERICKSBURG, VA 22401
MLS# VAFB2008794Listed by: TTR SOTHEBY'S INTERNATIONAL REALTY - New
 $864,900Active4 beds 4 baths2,656 sq. ft.
$864,900Active4 beds 4 baths2,656 sq. ft.109 Goodloe Dr, FREDERICKSBURG, VA 22401
MLS# VAFB2008806Listed by: COLDWELL BANKER ELITE - Coming Soon
 $399,900Coming Soon4 beds 4 baths
$399,900Coming Soon4 beds 4 baths2335 Drake Ln, FREDERICKSBURG, VA 22408
MLS# VASP2035560Listed by: BLUE HERON REALTY - Coming Soon
 $449,900Coming Soon3 beds 2 baths
$449,900Coming Soon3 beds 2 baths60 Pendleton Rd, FREDERICKSBURG, VA 22405
MLS# VAST2041902Listed by: CENTURY 21 NEW MILLENNIUM - New
 $495,000Active4 beds 4 baths3,938 sq. ft.
$495,000Active4 beds 4 baths3,938 sq. ft.Address Withheld By Seller, Fredericksburg, VA 22408
MLS# VASP2035414Listed by: CENTURY 21 REDWOOD REALTY - Coming Soon
 $649,000Coming Soon5 beds 4 baths
$649,000Coming Soon5 beds 4 baths9510 Hillcrest Dr, FREDERICKSBURG, VA 22407
MLS# VASP2035546Listed by: CENTURY 21 NEW MILLENNIUM
