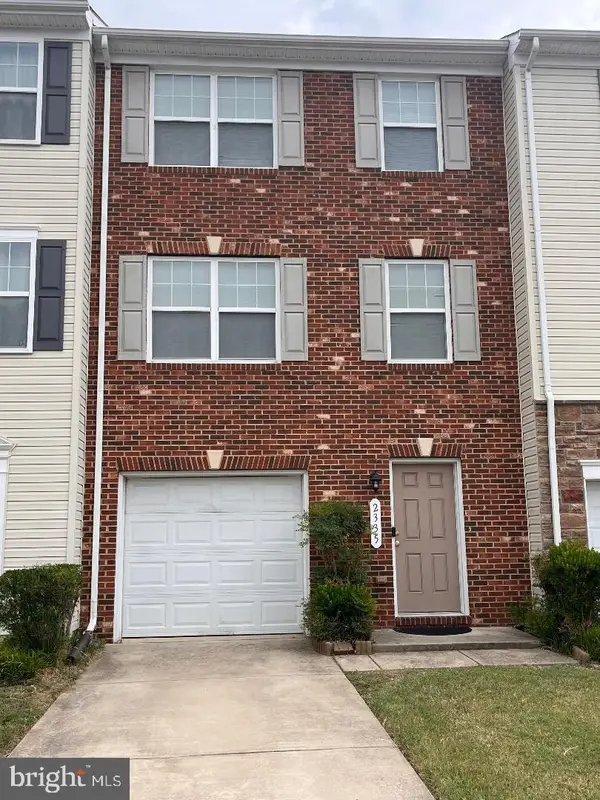64 Briarwood Dr, FREDERICKSBURG, VA 22405
Local realty services provided by:Better Homes and Gardens Real Estate Community Realty



Listed by:amy cherry taylor
Office:porch & stable realty, llc.
MLS#:VAST2039306
Source:BRIGHTMLS
Price summary
- Price:$459,900
- Price per sq. ft.:$188.79
- Monthly HOA dues:$4
About this home
A timeless brick-draped, home... with a screened-in porch to see to believe... in sought after Argyle Hills is calling your name! Introducing 64 Briarwood Drive. With delightful updates through the years, this residence includes three bedrooms, three baths and 2,000-plus square feet of living space. It sits on a .31-acre in Argyle Hills in Stafford County. The front yard includes two crepe myrtles, a holly tree and an all-brick sidewalk leading to the home’s front entry. For parking, there’s a long driveway (with space for an RV, should you desire!) and a one-car garage. Within the garage and for storage, there is shelving as well as pull-down attic access. The fenced-in back yard is anchored by a truly stunning screened-in porch that leads to a lower-level deck. This will be your place to be for tranquil wind-downs, folks! Rounding out the back yard is an open grass space and flower garden that pops with butterfly bushes and daffodils. The home itself is brick with cream paneling and a burgundy door and shutters. Note that new gutter guards were recently added. Inside, it’s open floor plan bliss with hardwood floors! Upstairs and on the main level, core areas include the dining room with French doors to the screened-in porch; the family room; and kitchen. The kitchen includes stainless steel appliances (new refrigerator as of this year!); off-white and gray cabinetry; neutral countertops; and an adjacent cedar-lined pantry. There are also three bedrooms and two full baths upstairs, including the primary suite! The suite has lovely crown molding accents, a double-door closet with shelving and ensuite bath with a step-in shower. The final full bath includes a single vanity sink and tub/shower combo. Heading to the lower level, wooden laminate flooring comprises the vibe and you’ll find an office (or possible fourth bedroom!) with a built-in desk and cabinetry. Additional highlights include a recently remodeled (by Bath Fitters) full bath with a tub/shower combo; laundry room with ample storage space; and living/recreation room with a wood- burning fireplace. From there, is access to the garage. Systems-wise, the HVAC has been regularly maintained and serviced. An added feature of this home is... incredible convenience! With this location, Town & Country Market Place – with grocery, shopping and dining options – is within a 5-minute drive. Four I-95 exits are within an approximately 15-minute drive (Massaponax, Route 3, Route 17 and Centreport Pkwy.)! The heart of Downtown Fredericksburg is less than 10 minutes west and the Leeland Road VRE station is 10 minutes north. Prepare to be totally charmed by it all at 64 Briarwood Drive!
Contact an agent
Home facts
- Year built:1991
- Listing Id #:VAST2039306
- Added:79 day(s) ago
- Updated:August 16, 2025 at 07:27 AM
Rooms and interior
- Bedrooms:3
- Total bathrooms:3
- Full bathrooms:3
- Living area:2,436 sq. ft.
Heating and cooling
- Cooling:Heat Pump(s)
- Heating:Heat Pump(s), Natural Gas
Structure and exterior
- Year built:1991
- Building area:2,436 sq. ft.
- Lot area:0.31 Acres
Schools
- High school:STAFFORD
- Middle school:DIXON-SMITH
- Elementary school:FERRY FARM
Utilities
- Water:Public
- Sewer:Public Sewer
Finances and disclosures
- Price:$459,900
- Price per sq. ft.:$188.79
- Tax amount:$3,430 (2024)
New listings near 64 Briarwood Dr
- Coming Soon
 $359,900Coming Soon3 beds 2 baths
$359,900Coming Soon3 beds 2 baths12504 Greengate Rd, FREDERICKSBURG, VA 22407
MLS# VASP2035566Listed by: LPT REALTY, LLC - Coming Soon
 $485,000Coming Soon6 beds 4 baths
$485,000Coming Soon6 beds 4 baths11815 Switchback Ln, FREDERICKSBURG, VA 22407
MLS# VASP2035514Listed by: IMPACT REAL ESTATE, LLC - New
 $529,900Active4 beds 4 baths3,552 sq. ft.
$529,900Active4 beds 4 baths3,552 sq. ft.10205 Iverson Ave, FREDERICKSBURG, VA 22407
MLS# VASP2035570Listed by: BERKSHIRE HATHAWAY HOMESERVICES PENFED REALTY - Coming Soon
 $530,000Coming Soon4 beds 5 baths
$530,000Coming Soon4 beds 5 baths11610 New Bond St, FREDERICKSBURG, VA 22408
MLS# VASP2035568Listed by: KELLER WILLIAMS FAIRFAX GATEWAY - New
 $495,000Active3 beds 3 baths2,216 sq. ft.
$495,000Active3 beds 3 baths2,216 sq. ft.215 Mckinney St, FREDERICKSBURG, VA 22401
MLS# VAFB2008794Listed by: TTR SOTHEBY'S INTERNATIONAL REALTY - New
 $864,900Active4 beds 4 baths2,656 sq. ft.
$864,900Active4 beds 4 baths2,656 sq. ft.109 Goodloe Dr, FREDERICKSBURG, VA 22401
MLS# VAFB2008806Listed by: COLDWELL BANKER ELITE - Coming Soon
 $399,900Coming Soon4 beds 4 baths
$399,900Coming Soon4 beds 4 baths2335 Drake Ln, FREDERICKSBURG, VA 22408
MLS# VASP2035560Listed by: BLUE HERON REALTY - Coming Soon
 $449,900Coming Soon3 beds 2 baths
$449,900Coming Soon3 beds 2 baths60 Pendleton Rd, FREDERICKSBURG, VA 22405
MLS# VAST2041902Listed by: CENTURY 21 NEW MILLENNIUM - New
 $495,000Active4 beds 4 baths3,938 sq. ft.
$495,000Active4 beds 4 baths3,938 sq. ft.Address Withheld By Seller, Fredericksburg, VA 22408
MLS# VASP2035414Listed by: CENTURY 21 REDWOOD REALTY - Coming Soon
 $649,000Coming Soon5 beds 4 baths
$649,000Coming Soon5 beds 4 baths9510 Hillcrest Dr, FREDERICKSBURG, VA 22407
MLS# VASP2035546Listed by: CENTURY 21 NEW MILLENNIUM
