6513 Deerskin Dr, FREDERICKSBURG, VA 22407
Local realty services provided by:Better Homes and Gardens Real Estate Maturo



6513 Deerskin Dr,FREDERICKSBURG, VA 22407
$454,900
- 5 Beds
- 2 Baths
- 2,320 sq. ft.
- Single family
- Active
Listed by:so v nguyen
Office:fairfax realty select
MLS#:VASP2034336
Source:BRIGHTMLS
Price summary
- Price:$454,900
- Price per sq. ft.:$196.08
About this home
Price reduced for quick sale !!! Pretty nice renovated single house with 5 bedrooms and 2 full baths in quiet area! Large bright Master bedroom. The 5th bedroom can be used as an office. New roof !!. Newly renovated front deck with ALL
NEW Materials. Back deck had power washed and new painting. Newly renovated kitchen with new cabinet set, new SS appliances with Microwave- Vent combo. Disposal and Quartz countertop. New water-proof luxury vinyl through out 2 levels of floors. two full bathrooms with ceramic Title, new vanities, toilets and other materials. New recessed lights throughout the house, except bedrooms with bedroom lights. fresh paint !! New wood material stair and landing.. Long driveway in front for 4 car parking spaces !
Newly installed brick-gravel pathway at entrance from parking lot (4-6 spaces. 2 storage sheds. there is a water creek and a private camp-fire area behind the house as a getaway from a busy life. Come in and see this spacious property . This house will be sold "AS IS " condition. Don't miss it. The sellers select Elite Title for settlement.
Contact an agent
Home facts
- Year built:1978
- Listing Id #:VASP2034336
- Added:50 day(s) ago
- Updated:August 17, 2025 at 01:46 PM
Rooms and interior
- Bedrooms:5
- Total bathrooms:2
- Full bathrooms:2
- Living area:2,320 sq. ft.
Heating and cooling
- Cooling:Central A/C
- Heating:Electric, Heat Pump - Electric BackUp
Structure and exterior
- Roof:Asphalt
- Year built:1978
- Building area:2,320 sq. ft.
- Lot area:0.37 Acres
Utilities
- Water:Public
- Sewer:No Sewer System
Finances and disclosures
- Price:$454,900
- Price per sq. ft.:$196.08
- Tax amount:$2,043 (2024)
New listings near 6513 Deerskin Dr
- Coming Soon
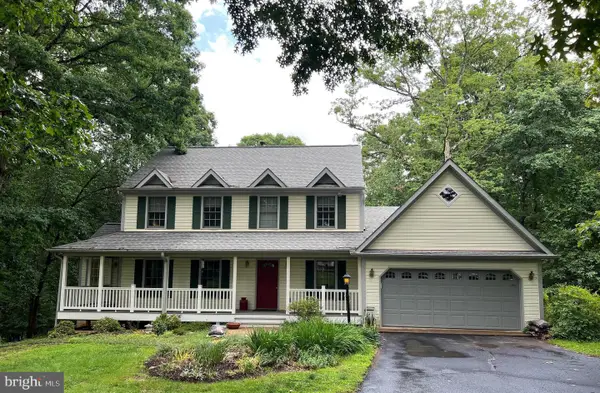 $675,000Coming Soon4 beds 4 baths
$675,000Coming Soon4 beds 4 baths12919 Mill Rd, FREDERICKSBURG, VA 22407
MLS# VASP2035582Listed by: RE/MAX DISTINCTIVE REAL ESTATE, INC. - Coming SoonOpen Sat, 12 to 3pm
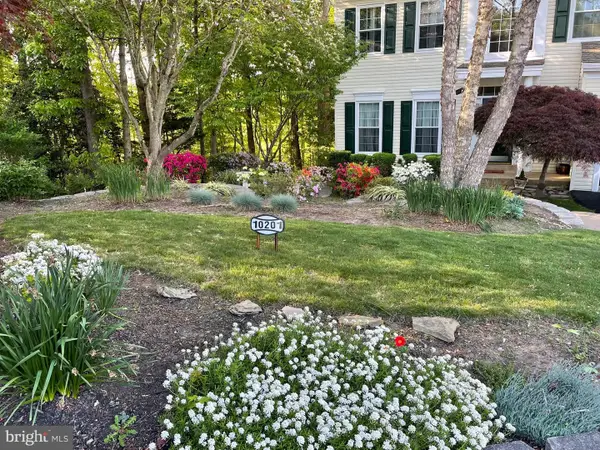 $550,000Coming Soon4 beds 3 baths
$550,000Coming Soon4 beds 3 baths10201 N Hampton Ln, FREDERICKSBURG, VA 22408
MLS# VASP2035588Listed by: REALTY ONE GROUP KEY PROPERTIES - Coming Soon
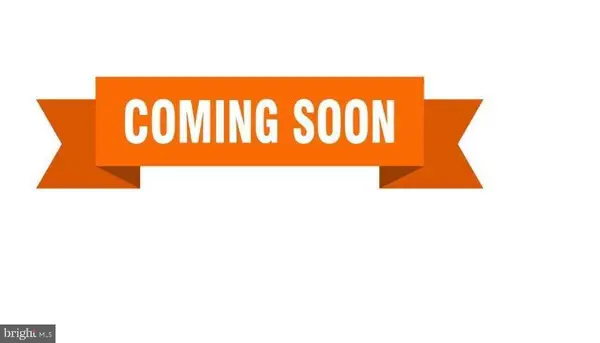 $399,900Coming Soon3 beds 3 baths
$399,900Coming Soon3 beds 3 baths26 Teton Dr, FREDERICKSBURG, VA 22408
MLS# VASP2035590Listed by: Q REAL ESTATE, LLC - Coming Soon
 $309,900Coming Soon3 beds 2 baths
$309,900Coming Soon3 beds 2 baths9738 W Midland Way, FREDERICKSBURG, VA 22408
MLS# VASP2035586Listed by: PEARSON SMITH REALTY LLC - Coming Soon
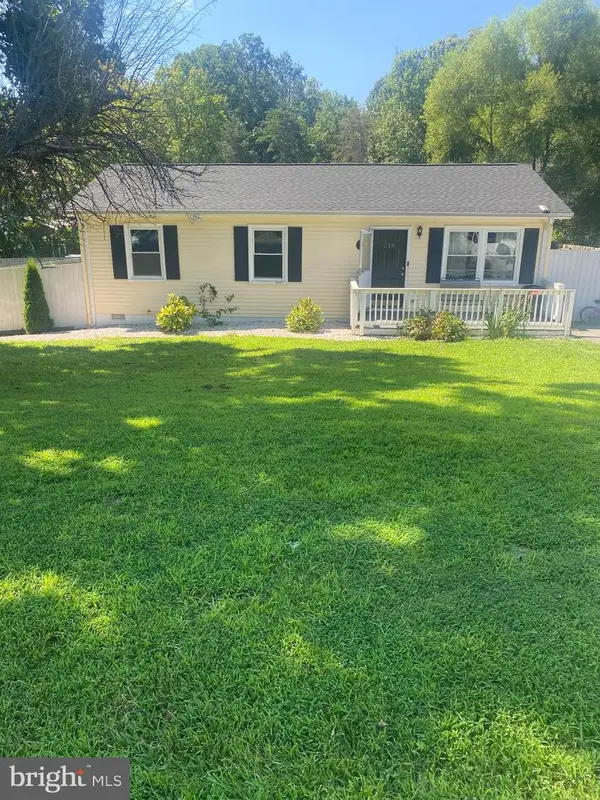 $359,900Coming Soon3 beds 1 baths
$359,900Coming Soon3 beds 1 baths218 Sagun Dr, FREDERICKSBURG, VA 22407
MLS# VASP2035576Listed by: REDFIN CORPORATION - New
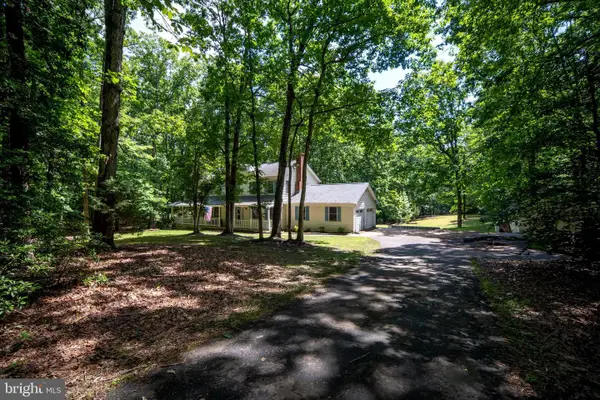 $514,900Active4 beds 3 baths2,282 sq. ft.
$514,900Active4 beds 3 baths2,282 sq. ft.13403 Motts Run Rd, FREDERICKSBURG, VA 22407
MLS# VASP2035578Listed by: BERKSHIRE HATHAWAY HOMESERVICES PENFED REALTY - Coming Soon
 $359,900Coming Soon3 beds 2 baths
$359,900Coming Soon3 beds 2 baths12504 Greengate Rd, FREDERICKSBURG, VA 22407
MLS# VASP2035566Listed by: LPT REALTY, LLC - Coming Soon
 $485,000Coming Soon6 beds 4 baths
$485,000Coming Soon6 beds 4 baths11815 Switchback Ln, FREDERICKSBURG, VA 22407
MLS# VASP2035514Listed by: IMPACT REAL ESTATE, LLC - New
 $529,900Active4 beds 4 baths3,552 sq. ft.
$529,900Active4 beds 4 baths3,552 sq. ft.10205 Iverson Ave, FREDERICKSBURG, VA 22407
MLS# VASP2035570Listed by: BERKSHIRE HATHAWAY HOMESERVICES PENFED REALTY - Coming Soon
 $530,000Coming Soon4 beds 5 baths
$530,000Coming Soon4 beds 5 baths11610 New Bond St, FREDERICKSBURG, VA 22408
MLS# VASP2035568Listed by: KELLER WILLIAMS FAIRFAX GATEWAY
