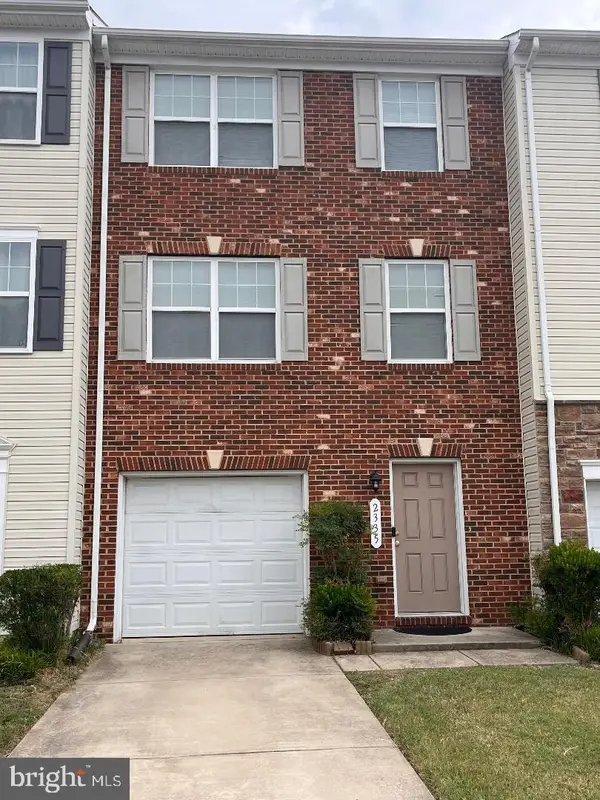6913 Mazzen Ct, FREDERICKSBURG, VA 22407
Local realty services provided by:Better Homes and Gardens Real Estate Reserve



6913 Mazzen Ct,FREDERICKSBURG, VA 22407
$725,000
- 4 Beds
- 4 Baths
- 3,228 sq. ft.
- Single family
- Active
Listed by:jennifer d young
Office:keller williams realty
MLS#:VASP2034752
Source:BRIGHTMLS
Price summary
- Price:$725,000
- Price per sq. ft.:$224.6
About this home
Amazing value, price below market for quick sale! Nestled on five private and tranquil acres, backing to Motts Run Reservoir and preserve, this gorgeous 4 bedroom, 3.5 bath home has been beautifully designed and is graced by an abundance of light and striking design features that truly put it in a class of its own! The beauty of this property begins outside with a winding paved driveway, tailored stone and stucco facade with covered entry, 2-car garage, sundeck, and a shimmering in-ground pool with extensive hardscaped patio and surround. Fine craftsmanship continues inside with a soft neutral color palette, decorative moldings, high ceilings, Brazilian cherry hardwood floors, 2 fireplaces, a huge gourmet kitchen, and luxurious primary suite, as new carpeting, spectacular upgrades and meticulous maintenance create instant move-in appeal. ****** Rich hardwood floors and decorative moldings in the foyer welcome you home and continue up and into the formal living room and the formal dining room both accented with floor to ceiling arched windows and wainscoting. French doors open into the gourmet kitchen that is sure to please the sophisticated chef with gleaming granite countertops, an abundance of upgraded 42” cabinetry, and stainless steel appliances. A center island with pendant lighting provides bar style seating as earth toned tile flooring flows into the breakfast room ideal for daily dining or step outside a glass paned door to the sundeck with descending stairs to a huge patio and shimmering in-ground pool, grassy fenced backyard, and wooded acres beyond—truly an outdoor entertaining and relaxing oasis! Back inside, the elegant yet cozy family room with striking coffered ceiling and walls of floor to ceiling windows invites you to relax in front of a stone gas fireplace serving as the focal point of the room. A powder room and laundry room complement the main level. ****** Upstairs, the primary suite boasts plush new carpeting, a lighted ceiling fan, two walk-in closets and a sitting area with romantic double sided fireplace. Pamper yourself in the luxurious en suite bath featuring a dual-sink vanity, glass enclosed shower, and where you can relax in the jetted tub in front of the fireplace. Down the hall, three additional generously sized bedrooms, each walk-in closet, enjoy either a private or Jack and Jill full bath. The unfinished walk-out lower level harbors ample storage solutions and is just waiting for your personal touch—thus completing the comfort and convenience of this exquisite home. ****** All this in a serene setting with no HOA and trails to Motts Run Reservoir and nature preserve that will make you feel miles away from the hustle and bustle, yet is minutes to an abundance of shopping, dining, and entertainment, major routes, commuter lots, and the VRE. For an exceptional residence built with grand style, beautiful design, and ultimate quality nestled in an idyllic location, you’ve found it!
Contact an agent
Home facts
- Year built:2005
- Listing Id #:VASP2034752
- Added:32 day(s) ago
- Updated:August 16, 2025 at 10:08 AM
Rooms and interior
- Bedrooms:4
- Total bathrooms:4
- Full bathrooms:3
- Half bathrooms:1
- Living area:3,228 sq. ft.
Heating and cooling
- Cooling:Ceiling Fan(s), Central A/C, Zoned
- Heating:Electric, Forced Air, Heat Pump - Gas BackUp, Propane - Leased, Zoned
Structure and exterior
- Roof:Architectural Shingle
- Year built:2005
- Building area:3,228 sq. ft.
- Lot area:5.01 Acres
Schools
- High school:RIVERBEND
- Middle school:CHANCELLOR
- Elementary school:CHANCELLOR
Utilities
- Water:Private, Well
- Sewer:On Site Septic
Finances and disclosures
- Price:$725,000
- Price per sq. ft.:$224.6
- Tax amount:$4,663 (2024)
New listings near 6913 Mazzen Ct
- Coming Soon
 $359,900Coming Soon3 beds 2 baths
$359,900Coming Soon3 beds 2 baths12504 Greengate Rd, FREDERICKSBURG, VA 22407
MLS# VASP2035566Listed by: LPT REALTY, LLC - Coming Soon
 $485,000Coming Soon6 beds 4 baths
$485,000Coming Soon6 beds 4 baths11815 Switchback Ln, FREDERICKSBURG, VA 22407
MLS# VASP2035514Listed by: IMPACT REAL ESTATE, LLC - New
 $529,900Active4 beds 4 baths3,552 sq. ft.
$529,900Active4 beds 4 baths3,552 sq. ft.10205 Iverson Ave, FREDERICKSBURG, VA 22407
MLS# VASP2035570Listed by: BERKSHIRE HATHAWAY HOMESERVICES PENFED REALTY - Coming Soon
 $530,000Coming Soon4 beds 5 baths
$530,000Coming Soon4 beds 5 baths11610 New Bond St, FREDERICKSBURG, VA 22408
MLS# VASP2035568Listed by: KELLER WILLIAMS FAIRFAX GATEWAY - New
 $495,000Active3 beds 3 baths2,216 sq. ft.
$495,000Active3 beds 3 baths2,216 sq. ft.215 Mckinney St, FREDERICKSBURG, VA 22401
MLS# VAFB2008794Listed by: TTR SOTHEBY'S INTERNATIONAL REALTY - New
 $864,900Active4 beds 4 baths2,656 sq. ft.
$864,900Active4 beds 4 baths2,656 sq. ft.109 Goodloe Dr, FREDERICKSBURG, VA 22401
MLS# VAFB2008806Listed by: COLDWELL BANKER ELITE - Coming Soon
 $399,900Coming Soon4 beds 4 baths
$399,900Coming Soon4 beds 4 baths2335 Drake Ln, FREDERICKSBURG, VA 22408
MLS# VASP2035560Listed by: BLUE HERON REALTY - Coming Soon
 $449,900Coming Soon3 beds 2 baths
$449,900Coming Soon3 beds 2 baths60 Pendleton Rd, FREDERICKSBURG, VA 22405
MLS# VAST2041902Listed by: CENTURY 21 NEW MILLENNIUM - New
 $495,000Active4 beds 4 baths3,938 sq. ft.
$495,000Active4 beds 4 baths3,938 sq. ft.Address Withheld By Seller, Fredericksburg, VA 22408
MLS# VASP2035414Listed by: CENTURY 21 REDWOOD REALTY - Coming Soon
 $649,000Coming Soon5 beds 4 baths
$649,000Coming Soon5 beds 4 baths9510 Hillcrest Dr, FREDERICKSBURG, VA 22407
MLS# VASP2035546Listed by: CENTURY 21 NEW MILLENNIUM
