7 Dinwiddie Ct, FREDERICKSBURG, VA 22405
Local realty services provided by:Better Homes and Gardens Real Estate Valley Partners
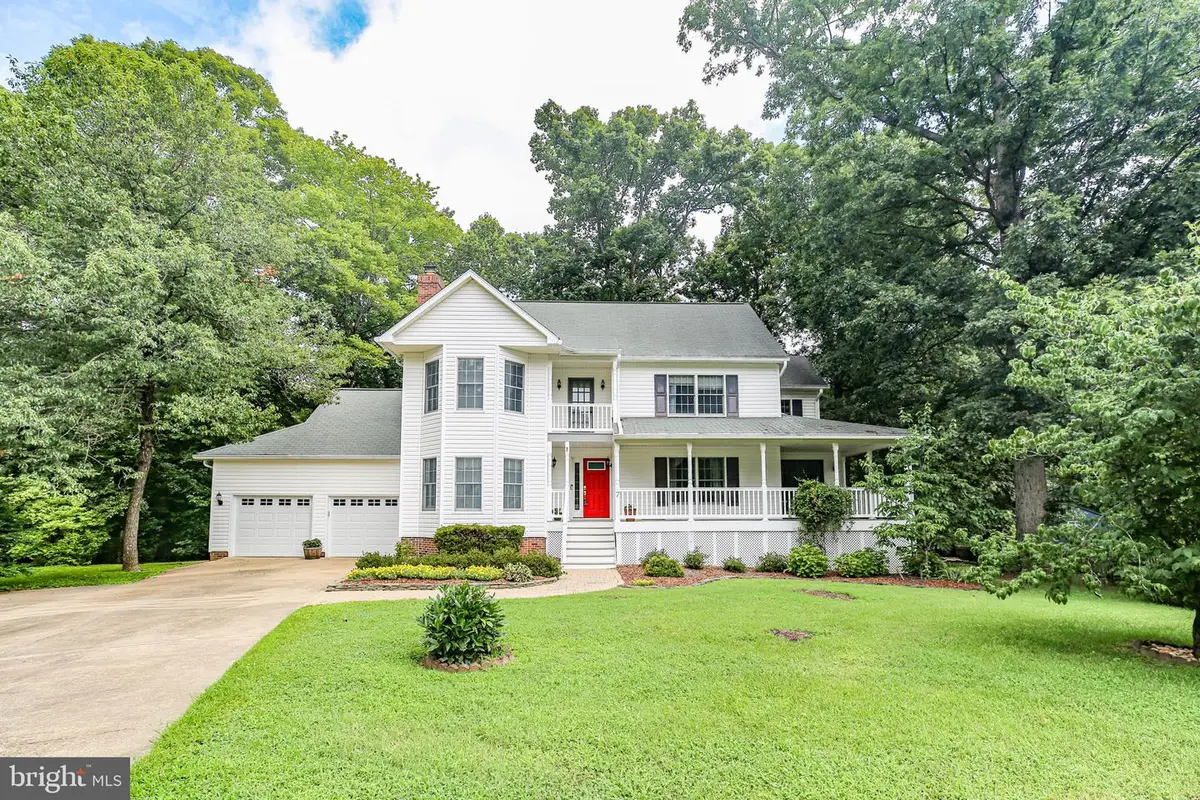


7 Dinwiddie Ct,FREDERICKSBURG, VA 22405
$599,999
- 3 Beds
- 4 Baths
- 3,482 sq. ft.
- Single family
- Active
Listed by:mari f kelly
Office:long & foster real estate, inc.
MLS#:VAST2040620
Source:BRIGHTMLS
Price summary
- Price:$599,999
- Price per sq. ft.:$172.31
About this home
Welcome to this picturesque, established neighborhood filled with beautifully built custom homes on large, lush lots—with no HOA! Over one acre to do with what you wish. As you enter the community, you’re greeted by a sense of space, maturity, and privacy. Nestled quietly at the end of a cul-de-sac, this home offers exceptional tranquility and seclusion. The house is strikingly handsome and inviting. Step inside to a welcoming main level featuring gorgeous hardwood flooring throughout and generous living spaces. The formal dining room includes double French doors that open to an extra-large wrap front porch—perfect for entertaining. The updated kitchen offers Corian countertops, a double sink, stainless steel stove and microwave, double oven, maple cabinetry, pantry, and a light-filled eat-in area. The spacious family room features a wood-burning fireplace and sliding glass doors leading to a fully enclosed porch with access to the back deck. A thoughtfully designed floorplan and quality finishes throughout the main level create a warm and inviting atmosphere. Upstairs, the expansive primary suite boasts a three-bay window, walk-in wardrobe, double vanity, and an updated shower/tub combo. Two additional bedrooms, each with classic wood doors and charming details, share an updated full hall bath with a skylight. The fully finished lower level offers incredible flexibility with a massive rec room featuring a floor-to-ceiling brick wood-burning fireplace and mantel, a fourth bedroom with a closet, window, and direct exterior access—ideal for guests or in-laws. You’ll also find a dedicated laundry room with a window and built-in storage, an updated full bathroom, and an additional flex room that could serve as a home office, hobby space, or workout area. Step outside to enjoy the many outdoor living spaces. The oversized front porch is truly the size of an additional room—large enough for a full dining table or lounge setup..Off the family room a large and very tall screened porch with access to the house and large trex deck that backs to trees for complete privacy, and a handy storage shed. The extra-large two-car garage offers ample storage and workspace. This home offers the perfect blend of space, privacy, and character—just minutes from downtown Fredericksburg, major commuting routes, schools, and parks. A rare opportunity in a no-HOA neighborhood! Extra nice neighborhood, extra nice house!
Contact an agent
Home facts
- Year built:1989
- Listing Id #:VAST2040620
- Added:30 day(s) ago
- Updated:August 15, 2025 at 01:53 PM
Rooms and interior
- Bedrooms:3
- Total bathrooms:4
- Full bathrooms:3
- Half bathrooms:1
- Living area:3,482 sq. ft.
Heating and cooling
- Cooling:Central A/C
- Heating:Electric, Forced Air, Heat Pump(s), Natural Gas
Structure and exterior
- Roof:Shingle
- Year built:1989
- Building area:3,482 sq. ft.
- Lot area:1.3 Acres
Schools
- High school:STAFFORD
- Elementary school:FERRY FARM
Utilities
- Water:Public
- Sewer:Public Sewer
Finances and disclosures
- Price:$599,999
- Price per sq. ft.:$172.31
- Tax amount:$4,574 (2024)
New listings near 7 Dinwiddie Ct
- Coming Soon
 $449,900Coming Soon3 beds 2 baths
$449,900Coming Soon3 beds 2 baths60 Pendleton Rd, FREDERICKSBURG, VA 22405
MLS# VAST2041902Listed by: CENTURY 21 NEW MILLENNIUM - New
 $495,000Active4 beds 4 baths3,938 sq. ft.
$495,000Active4 beds 4 baths3,938 sq. ft.Address Withheld By Seller, Fredericksburg, VA 22408
MLS# VASP2035414Listed by: CENTURY 21 REDWOOD REALTY - Coming Soon
 $649,000Coming Soon5 beds 4 baths
$649,000Coming Soon5 beds 4 baths9510 Hillcrest Dr, FREDERICKSBURG, VA 22407
MLS# VASP2035546Listed by: CENTURY 21 NEW MILLENNIUM - Coming Soon
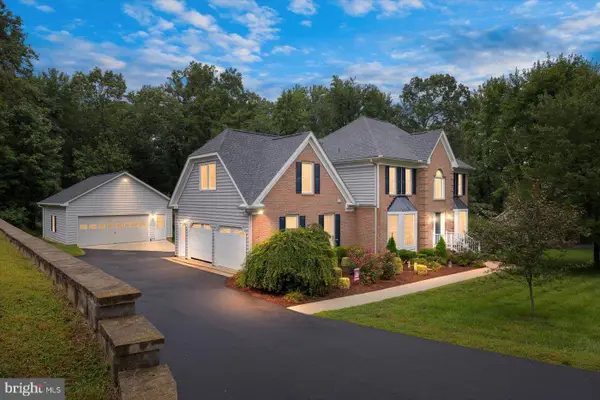 $584,900Coming Soon5 beds 3 baths
$584,900Coming Soon5 beds 3 baths4005 Longwood Dr, FREDERICKSBURG, VA 22408
MLS# VASP2035518Listed by: BERKSHIRE HATHAWAY HOMESERVICES PENFED REALTY - Coming Soon
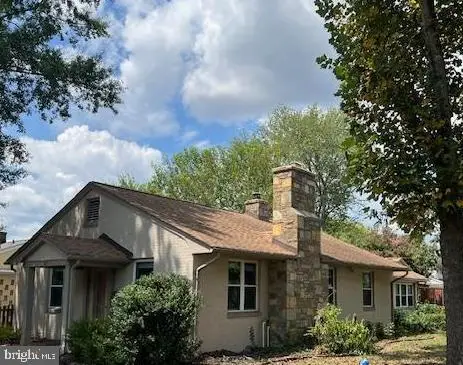 $525,000Coming Soon4 beds 2 baths
$525,000Coming Soon4 beds 2 baths601 Hanson Ave, FREDERICKSBURG, VA 22401
MLS# VAFB2008802Listed by: REDFIN CORPORATION - New
 $674,900Active4 beds 3 baths2,500 sq. ft.
$674,900Active4 beds 3 baths2,500 sq. ft.15210 Lost Horizon Ln, FREDERICKSBURG, VA 22407
MLS# VASP2035510Listed by: MACDOC PROPERTY MANGEMENT LLC - Coming Soon
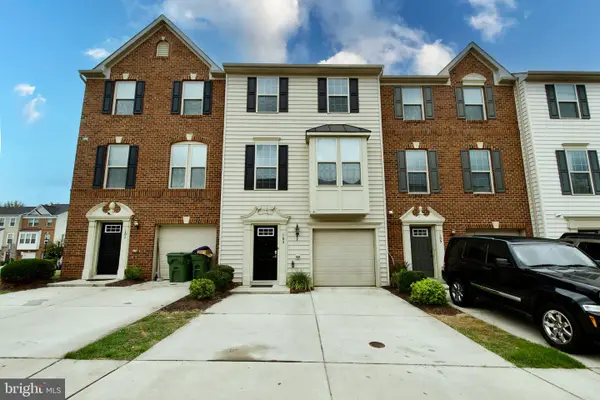 $415,000Coming Soon4 beds 3 baths
$415,000Coming Soon4 beds 3 baths103 Brenton Rd #22, FREDERICKSBURG, VA 22405
MLS# VAST2041848Listed by: EXIT REALTY ENTERPRISES - New
 $639,000Active4 beds 3 baths2,340 sq. ft.
$639,000Active4 beds 3 baths2,340 sq. ft.7000 Haskell Ct, FREDERICKSBURG, VA 22407
MLS# VASP2035532Listed by: UNITED REAL ESTATE PREMIER - Coming Soon
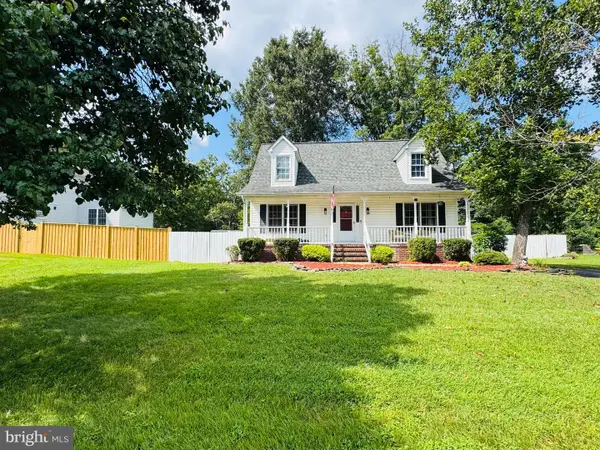 $424,000Coming Soon4 beds 2 baths
$424,000Coming Soon4 beds 2 baths614 Halleck St, FREDERICKSBURG, VA 22407
MLS# VASP2035188Listed by: KELLER WILLIAMS REALTY/LEE BEAVER & ASSOC. - New
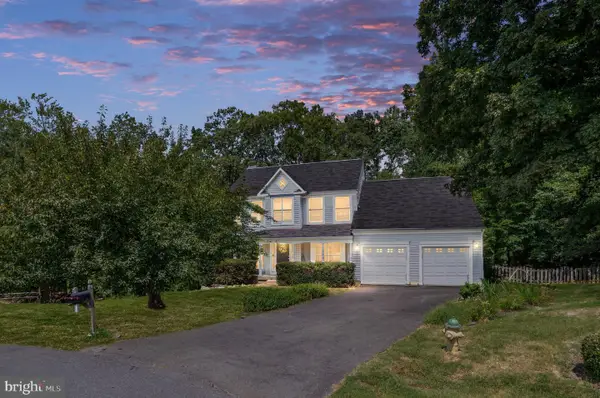 $575,000Active5 beds 4 baths3,162 sq. ft.
$575,000Active5 beds 4 baths3,162 sq. ft.6 Amber Ct, FREDERICKSBURG, VA 22406
MLS# VAST2041584Listed by: BERKSHIRE HATHAWAY HOMESERVICES PENFED REALTY
