71 Riggs Rd, Fredericksburg, VA 22405
Local realty services provided by:Better Homes and Gardens Real Estate Cassidon Realty
71 Riggs Rd,Fredericksburg, VA 22405
$669,000
- 4 Beds
- 3 Baths
- 3,170 sq. ft.
- Single family
- Active
Listed by: peggi ann howell
Office: long & foster real estate, inc.
MLS#:VAST2038650
Source:BRIGHTMLS
Price summary
- Price:$669,000
- Price per sq. ft.:$211.04
- Monthly HOA dues:$91.67
About this home
Welcome to 71 Riggs Rd, Fredericksburg, VA 22405 — a spacious and beautifully maintained home located just minutes from the VRE station!
With over 3,100 finished square feet, this property offers plenty of space for comfortable living, entertaining, and family fun.
Located in a quiet Stafford County neighborhood, this home is close to shopping, restaurants, schools, and commuter routes — making it ideal for anyone looking for convenience without sacrificing privacy.
Step inside and you’ll find a bright open floor plan with multiple gathering spaces, including a large living area, modern kitchen, and versatile finished lower level. The backyard backs to a wooded reserve, offering a rare sense of space and seclusion not often found in 22405 or 22406.
Whether you’re commuting via the VRE, working from home, or simply enjoying weekends in Fredericksburg, this home checks all the boxes for location, lifestyle, and value.
Contact an agent
Home facts
- Year built:2006
- Listing ID #:VAST2038650
- Added:153 day(s) ago
- Updated:December 19, 2025 at 02:46 PM
Rooms and interior
- Bedrooms:4
- Total bathrooms:3
- Full bathrooms:2
- Half bathrooms:1
- Living area:3,170 sq. ft.
Heating and cooling
- Cooling:Central A/C
- Heating:Electric, Heat Pump(s)
Structure and exterior
- Roof:Architectural Shingle
- Year built:2006
- Building area:3,170 sq. ft.
- Lot area:0.41 Acres
Schools
- High school:STAFFORD
- Middle school:EDWARD E. DREW
- Elementary school:CONWAY
Utilities
- Water:Public
- Sewer:Public Sewer
Finances and disclosures
- Price:$669,000
- Price per sq. ft.:$211.04
- Tax amount:$4,765 (2024)
New listings near 71 Riggs Rd
- Coming Soon
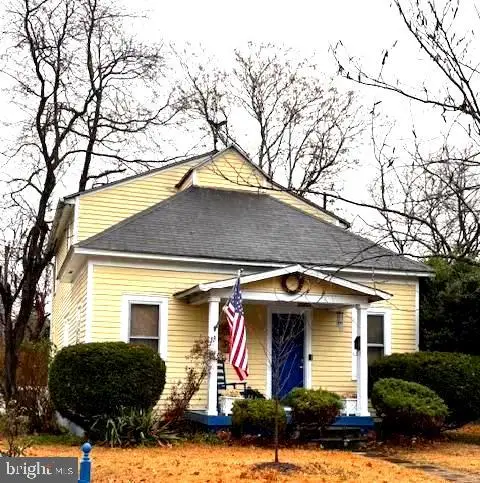 $498,000Coming Soon3 beds 2 baths
$498,000Coming Soon3 beds 2 baths1415 Franklin St, FREDERICKSBURG, VA 22401
MLS# VAFB2009436Listed by: LANDO MASSEY REAL ESTATE - Coming Soon
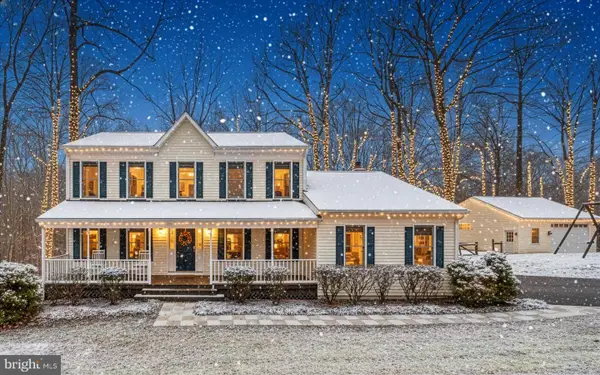 $585,000Coming Soon4 beds 4 baths
$585,000Coming Soon4 beds 4 baths325 Sandy Ridge Rd, FREDERICKSBURG, VA 22405
MLS# VAST2044380Listed by: BERKSHIRE HATHAWAY HOMESERVICES PENFED REALTY - New
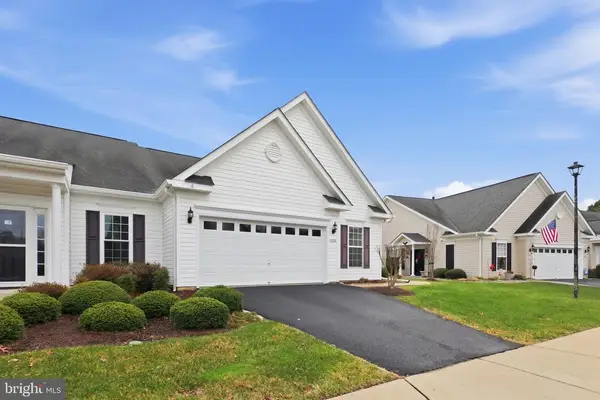 $387,500Active2 beds 2 baths1,728 sq. ft.
$387,500Active2 beds 2 baths1,728 sq. ft.4308 Turriff Ln, Fredericksburg, VA 22408
MLS# VASP2038098Listed by: PEARSON SMITH REALTY, LLC - New
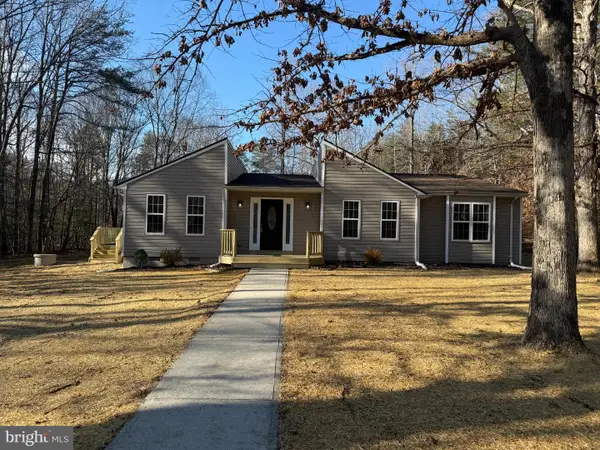 $524,900Active4 beds 3 baths2,178 sq. ft.
$524,900Active4 beds 3 baths2,178 sq. ft.8610 Flippo Dr, FREDERICKSBURG, VA 22408
MLS# VASP2038192Listed by: ANGSTADT REAL ESTATE GROUP, LLC - Coming SoonOpen Sat, 12 to 2pm
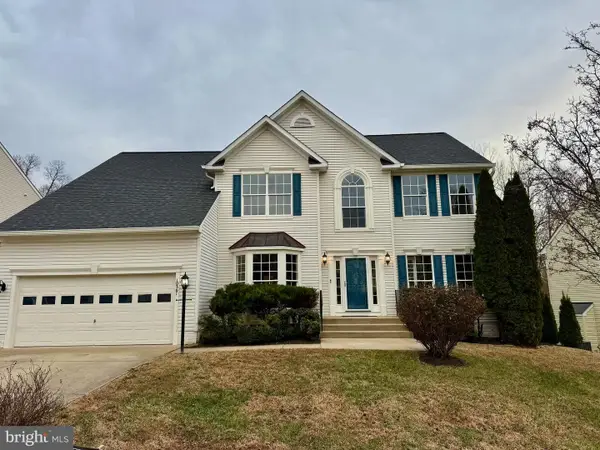 $575,000Coming Soon5 beds 4 baths
$575,000Coming Soon5 beds 4 baths10301 Lees Crossing Ln, FREDERICKSBURG, VA 22408
MLS# VASP2038100Listed by: KW METRO CENTER - New
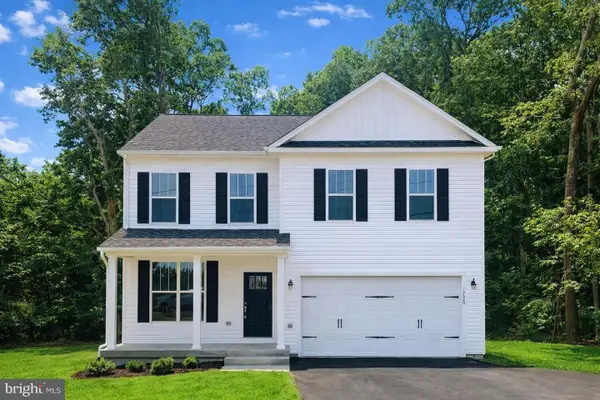 $649,900Active4 beds 4 baths1,026 sq. ft.
$649,900Active4 beds 4 baths1,026 sq. ft.31 Blue Stone Dr, FREDERICKSBURG, VA 22405
MLS# VAST2044786Listed by: MACDOC PROPERTY MANGEMENT LLC - Coming Soon
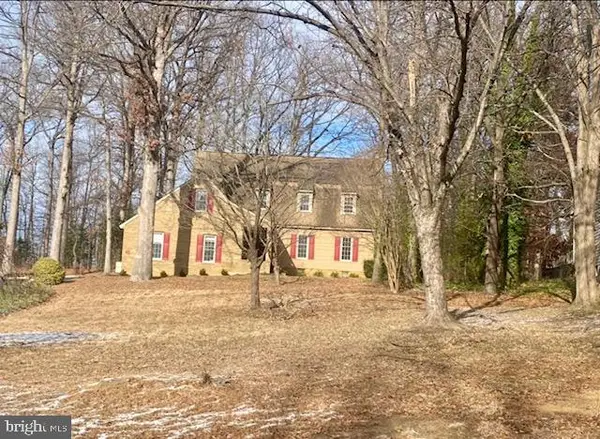 $639,900Coming Soon4 beds 3 baths
$639,900Coming Soon4 beds 3 baths18 Devonshire Dr, FREDERICKSBURG, VA 22401
MLS# VAFB2009434Listed by: LONG & FOSTER REAL ESTATE, INC. - New
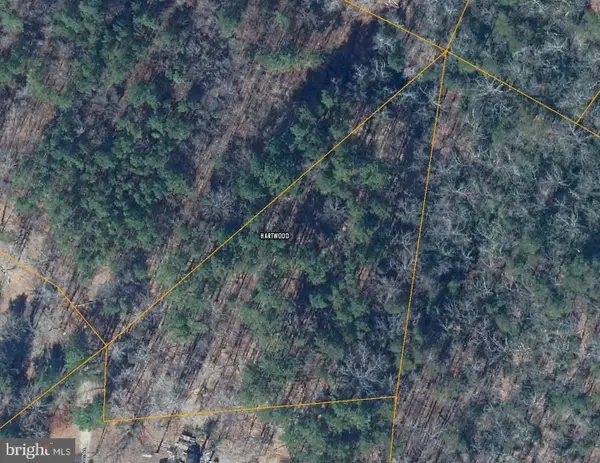 $90,000Active1.35 Acres
$90,000Active1.35 Acres0 Powhatan Trail, FREDERICKSBURG, VA 22406
MLS# VAST2044780Listed by: EXP REALTY, LLC - New
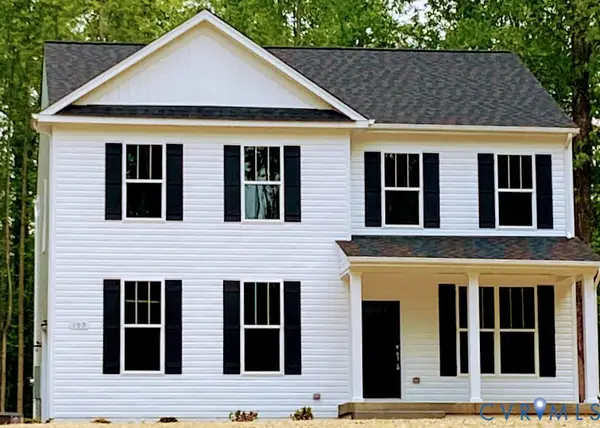 $569,900Active4 beds 3 baths2,206 sq. ft.
$569,900Active4 beds 3 baths2,206 sq. ft.120012 Gordon Road, Fredericksburg, VA 22407
MLS# 2533401Listed by: MACDOC PROPERTY MANAGEMENT, LL - Coming Soon
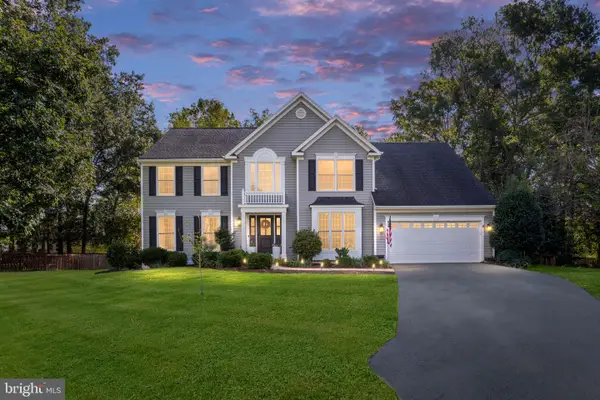 $625,000Coming Soon5 beds 4 baths
$625,000Coming Soon5 beds 4 baths11703 Walsh Ct, FREDERICKSBURG, VA 22408
MLS# VASP2038142Listed by: EXP REALTY, LLC
