8 Oak Crest Ct, Fredericksburg, VA 22405
Local realty services provided by:Better Homes and Gardens Real Estate Premier
8 Oak Crest Ct,Fredericksburg, VA 22405
$665,000
- 5 Beds
- 4 Baths
- 4,346 sq. ft.
- Single family
- Active
Listed by: bernadette talty
Office: coldwell banker elite
MLS#:VAST2044224
Source:BRIGHTMLS
Price summary
- Price:$665,000
- Price per sq. ft.:$153.01
- Monthly HOA dues:$29.17
About this home
You kept searching..and now - You Found It!! The house of your Dreams! Step inside your new home at 8 Oak Crest Ct. Your eyes will immediately be drawn to the gorgeous luxury vinyl tile and hardwood floors throughout most of the first floor accentuated by all the crown molding and chair railing. Then there is the kitchen - What A Kitchen!! Beautiful and So open with ceramic tile floors - a true centerpiece of the house. You can't get more countertop space than this home! Take a break in the Huge Family Room with gas fireplace before getting a view of the fenced in backyard from the Screened In Back Deck!!! Work from home? No problem in the private office. Have guests over? Let them spread out in the formal living room, family room and dining room.
Upstairs you are immediately greeted by the HUGE master bedroom with vaulted ceilings and HUGE walk in closet with custom shelving. This suite is so big, you could fit another bedroom inside of it! The ensuite has an Updated Master Shower and new sink features along with a soaking tub and dual vanities. The remaining 3 bedrooms upstairs all have ceiling fans. The upper level is completed with a guest bathroom.
But wait, you're not done yet - travel downstairs to the Finished Basement. You will immediately fall in love with the open entertaining space filled with natural light from the French Doors- which walk out to the backyard. Need more space for guests? Of course. The basement also has a Full Bathroom and Bedroom! Your new home has been lovingly cared for and it shows as the updates are listed: New Roof with transferable warranty (see docs section) (2024), New Gutter Guards (2024), New Driveway (2024), Driveway Sealed (2025), New Exterior Porch and Garage Light Fixtures (2024), New Sump Pump (2024), New Luxury Vinyl Tile in Kitchen (2024), New Carpet (2024), New Master Shower (2025), Updated bathroom sink fixtures in 2/3 bathrooms, Whole House HVAC ducts and vents cleaned with Microbial Treatment (2025). An extra benefit - the like new SMART washer and dryer Convey!! Your new home also comes with a Smart Thermostat, ADT Security System and Ring Cameras. Start Your New Year in your Like New home in 2026!!!!
2 min to Route 1, 5 min to 95, 7 min to Leeland Commuter Lot. Just outside of the neighborhood is St. Claire Brooks park, known for their beautiful walking trail that connects to the gorgeous and popular Chatham Heights Flower Garden, walking track (with new exercise equipment and disk golf track) that trails into the woods. The trail also skirts along the Rappahannock River and across the Chatham Heights Bridge, straight into Old Town Fredericksburg! St Claire Brooks Park also has volleyball, soccer and baseball fields.
Contact an agent
Home facts
- Year built:2000
- Listing ID #:VAST2044224
- Added:88 day(s) ago
- Updated:February 11, 2026 at 02:38 PM
Rooms and interior
- Bedrooms:5
- Total bathrooms:4
- Full bathrooms:3
- Half bathrooms:1
- Living area:4,346 sq. ft.
Heating and cooling
- Cooling:Central A/C
- Heating:Central, Electric, Forced Air, Heat Pump(s), Programmable Thermostat
Structure and exterior
- Roof:Architectural Shingle
- Year built:2000
- Building area:4,346 sq. ft.
- Lot area:0.53 Acres
Schools
- High school:STAFFORD
- Middle school:EDWARD E. DREW
- Elementary school:FALMOUTH
Utilities
- Water:Public
- Sewer:Public Septic
Finances and disclosures
- Price:$665,000
- Price per sq. ft.:$153.01
- Tax amount:$4,771 (2025)
New listings near 8 Oak Crest Ct
- New
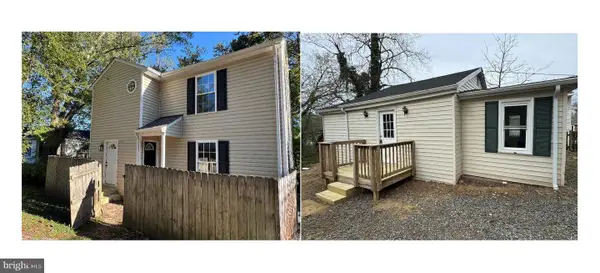 $629,000Active6 beds 3 baths1,928 sq. ft.
$629,000Active6 beds 3 baths1,928 sq. ft.241 & 243 Cambridge St, FREDERICKSBURG, VA 22405
MLS# VAST2045936Listed by: ASCENDANCY REALTY LLC - Coming Soon
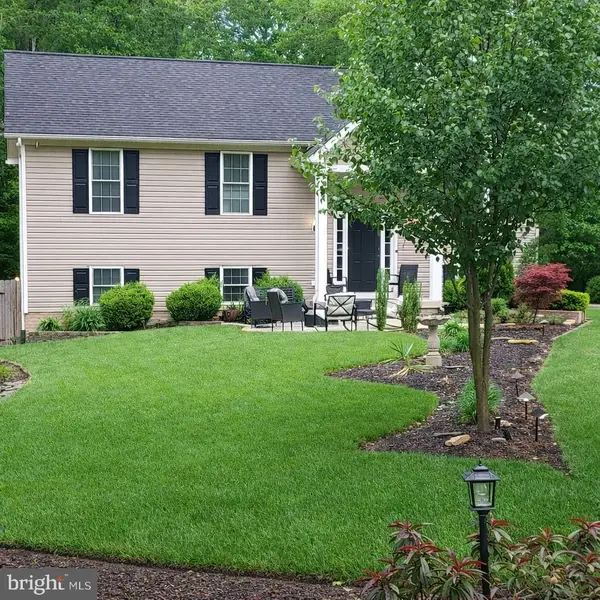 $389,900Coming Soon3 beds 2 baths
$389,900Coming Soon3 beds 2 baths402 Butternut Dr, FREDERICKSBURG, VA 22408
MLS# VASP2039120Listed by: CENTURY 21 NEW MILLENNIUM - New
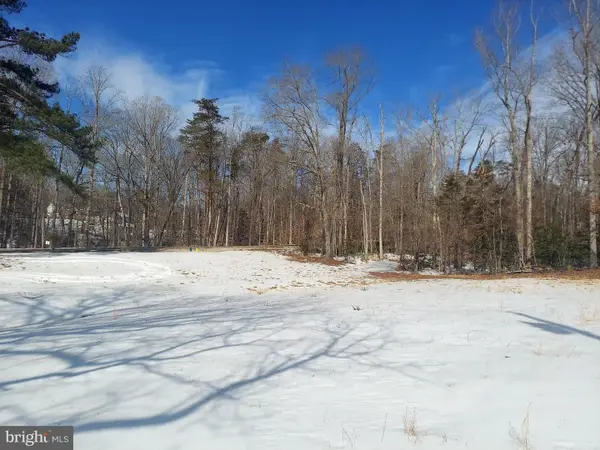 $199,000Active3.18 Acres
$199,000Active3.18 Acres684 Mountain View Rd, FREDERICKSBURG, VA 22406
MLS# VAST2045916Listed by: PEABODY REAL ESTATE LLC - Coming Soon
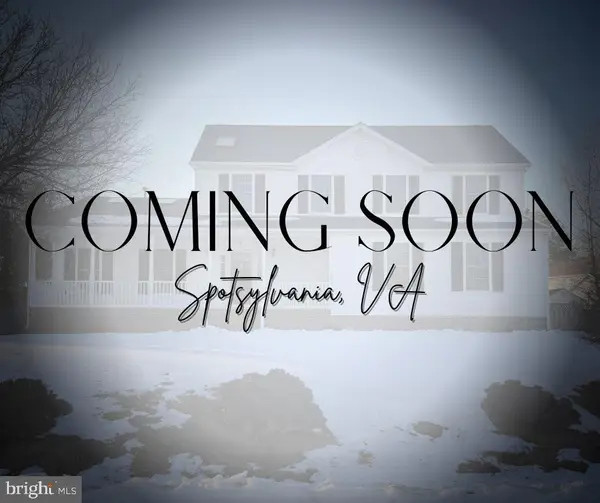 $549,900Coming Soon4 beds 4 baths
$549,900Coming Soon4 beds 4 baths12018 Teeside Dr, FREDERICKSBURG, VA 22407
MLS# VASP2039176Listed by: CENTURY 21 NEW MILLENNIUM - New
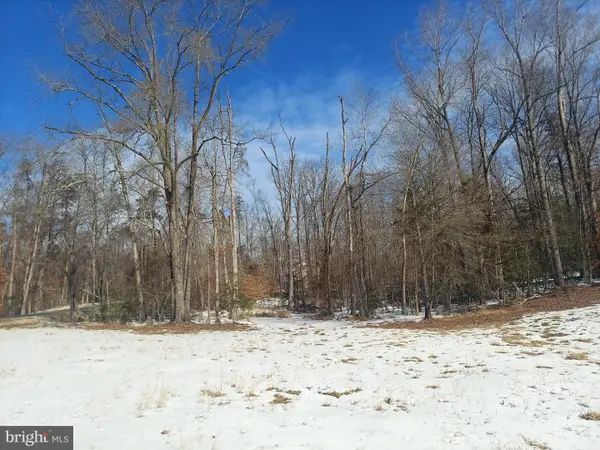 $199,000Active3.69 Acres
$199,000Active3.69 Acres694 Mountain View Rd, FREDERICKSBURG, VA 22406
MLS# VAST2045862Listed by: PEABODY REAL ESTATE LLC - New
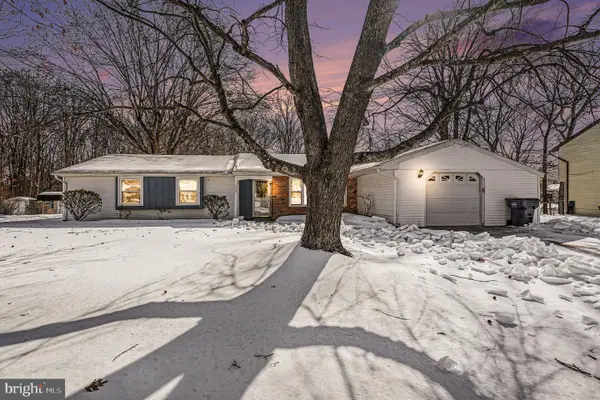 $380,000Active3 beds 2 baths1,532 sq. ft.
$380,000Active3 beds 2 baths1,532 sq. ft.3212 Waverly Dr, FREDERICKSBURG, VA 22407
MLS# VASP2039156Listed by: CORNERSTONE ELITE PROPERTIES, LLC. - New
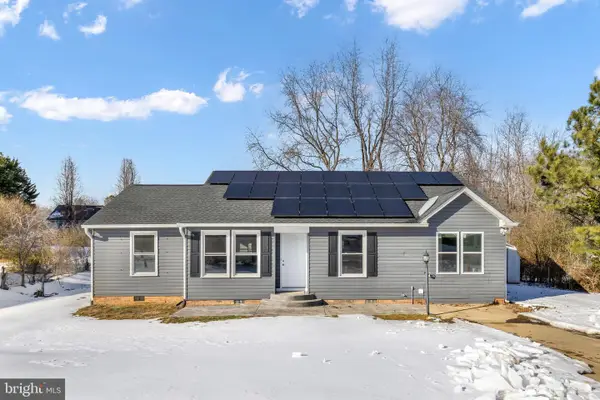 $410,000Active3 beds 2 baths1,254 sq. ft.
$410,000Active3 beds 2 baths1,254 sq. ft.5303 Briarbend Ct, FREDERICKSBURG, VA 22407
MLS# VASP2039008Listed by: CENTURY 21 REDWOOD REALTY 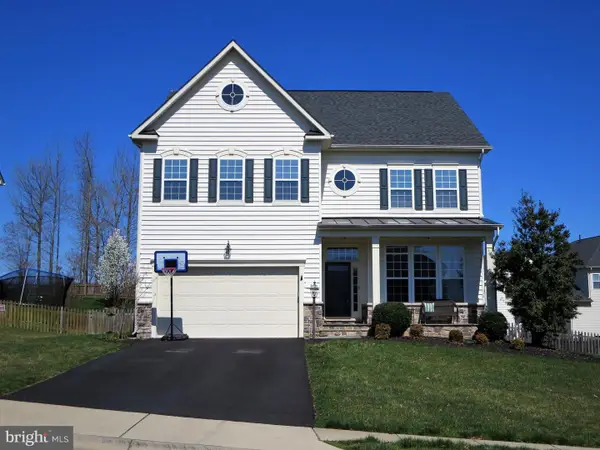 $598,777Pending5 beds 4 baths3,740 sq. ft.
$598,777Pending5 beds 4 baths3,740 sq. ft.4 Charter Gate Dr, FREDERICKSBURG, VA 22406
MLS# VAST2045884Listed by: HOME DREAM REALTY- New
 $525,000Active5 beds 4 baths2,860 sq. ft.
$525,000Active5 beds 4 baths2,860 sq. ft.105 Chinaberry Dr, FREDERICKSBURG, VA 22407
MLS# VASP2039154Listed by: ROCKWISE REALTY LLC - Coming Soon
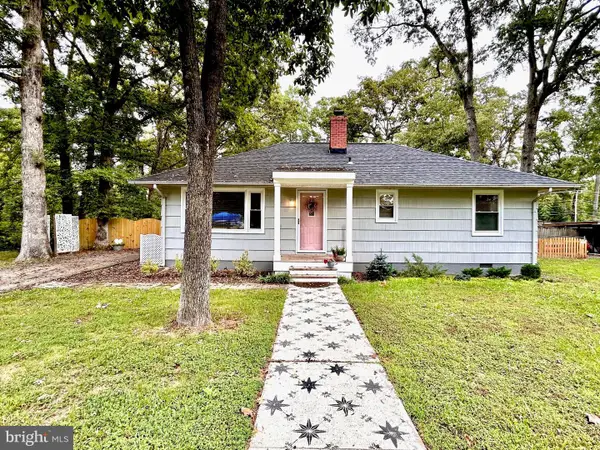 $349,999Coming Soon3 beds 1 baths
$349,999Coming Soon3 beds 1 baths10 Blair Rd, FREDERICKSBURG, VA 22405
MLS# VAST2045168Listed by: CENTURY 21 NEW MILLENNIUM

