809 Sherwood Ln, FREDERICKSBURG, VA 22407
Local realty services provided by:Better Homes and Gardens Real Estate Maturo

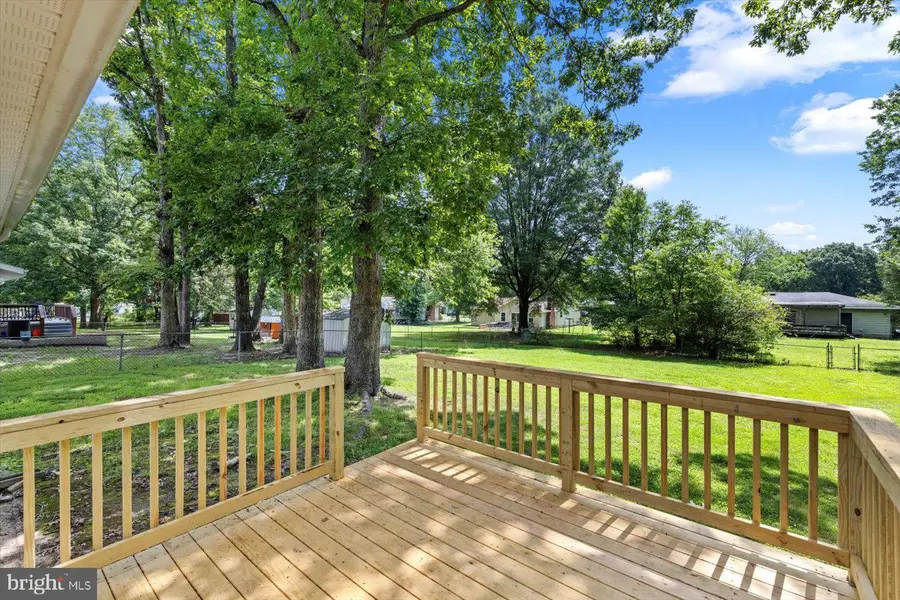

809 Sherwood Ln,FREDERICKSBURG, VA 22407
$399,900
- 3 Beds
- 2 Baths
- 1,144 sq. ft.
- Single family
- Active
Upcoming open houses
- Sun, Aug 1711:00 am - 02:00 pm
Listed by:alexander l belcher
Office:belcher real estate, llc.
MLS#:VASP2035450
Source:BRIGHTMLS
Price summary
- Price:$399,900
- Price per sq. ft.:$349.56
About this home
CHECK OUT THIS BEAUTIFUL THREE-BEDROOM, TWO-BATH BRICK-FRONT RAMBLER! RECENTLY UPDATED KITCHEN, BATHROOMS, FLOORING, PAINT & MORE — READY FOR YOU TO ENJOY FOR YEARS TO COME! VERY CONVENIENTLY LOCATED IN THE WAVERLY VILLAGE NEIGHBORHOOD, RIGHT BEHIND THE SPOTSYLVANIA TOWNE CENTRE, A VERY SHORT DRIVE TO TONS OF SHOPPING & DINING AMENITIES ON ROUTE 3 & CENTRAL PARK, MULTIPLE URGENT CARE FACILITIES, AS WELL AS ACCESS TO I-95 FOR YOUR DAILY COMMUTE OR WEEKEND GETAWAYS! LARGE, COVERED FRONT PORCH TO ENJOY YOUR MORNING COFFEE, LINED BY REFRESHED GARDEN BEDS AWAITING YOUR PERSONAL TOUCH & AN EXTENDED DRIVEWAY LEADING TO THE COVERED CARPORT! OUT BACK, A SPACIOUS REAR DECK IS READY FOR EVENINGS & WEEKENDS OF RELAXATION & ENTERTAINMENT, OVERLOOKING THE LARGE, FENCED-IN BACKYARD WITH TOWERING TREES, LOADS OF OPEN YARD SPACE & A LARGE STORAGE SHED! THROUGH THE FRONT DOOR, YOU'RE GREETED BY GORGEOUS WOOD FLOORS THAT FLOW THROUGHOUT THE MAIN LIVING AREAS & DOWN THE BEDROOM HALLWAY! THE VERY SPACIOUS LIVING ROOM IS READY TO MAKE MEMORIES LAST, WITH PLENTY OF SPACE TO MAKE IT FEEL LIKE HOME! THIS ALL-NEW KITCHEN BOASTS LOVELY QUARTZ COUNTERTOP SPACE, STAINLESS STEEL APPLIANCES WITH GAS COOKING, A GOOSENECK PULL FAUCET WITH A QUAINT WINDOW VIEW TO THE BACKYARD, TONS OF CABINET STORAGE & A WONDERFUL DINING AREA WITH CHANDELIER LIGHTING & SLIDING GLASS DOORS TO THE REAR DECK! THE HOME IS COMPLETE WITH ALL THREE BEDROOMS, INCLUDING THE SPACIOUS OWNER'S SUITE WITH AN ATTACHED FULL BATH, AS WELL AS THE FULL HALL BATH, BOTH RECENTLY UPDATED! DO NOT MISS YOUR OPPORTUNITY TO OWN THIS BEAUTIFULLY UPDATED HOME CLOSE TO ALL THE AMENITIES IN TOWN! CALL TODAY TO SCHEDULE YOUR SHOWING BEFORE IT'S TOO LATE!
Contact an agent
Home facts
- Year built:1971
- Listing Id #:VASP2035450
- Added:3 day(s) ago
- Updated:August 15, 2025 at 01:53 PM
Rooms and interior
- Bedrooms:3
- Total bathrooms:2
- Full bathrooms:2
- Living area:1,144 sq. ft.
Heating and cooling
- Cooling:Ceiling Fan(s), Central A/C
- Heating:Forced Air, Natural Gas
Structure and exterior
- Roof:Shingle
- Year built:1971
- Building area:1,144 sq. ft.
- Lot area:0.34 Acres
Schools
- High school:CHANCELLOR
- Middle school:CHANCELLOR
- Elementary school:SALEM
Utilities
- Water:Public
- Sewer:Public Sewer
Finances and disclosures
- Price:$399,900
- Price per sq. ft.:$349.56
- Tax amount:$1,848 (2025)
New listings near 809 Sherwood Ln
- Coming Soon
 $449,900Coming Soon3 beds 2 baths
$449,900Coming Soon3 beds 2 baths60 Pendleton Rd, FREDERICKSBURG, VA 22405
MLS# VAST2041902Listed by: CENTURY 21 NEW MILLENNIUM - New
 $495,000Active4 beds 4 baths3,938 sq. ft.
$495,000Active4 beds 4 baths3,938 sq. ft.Address Withheld By Seller, Fredericksburg, VA 22408
MLS# VASP2035414Listed by: CENTURY 21 REDWOOD REALTY - Coming Soon
 $649,000Coming Soon5 beds 4 baths
$649,000Coming Soon5 beds 4 baths9510 Hillcrest Dr, FREDERICKSBURG, VA 22407
MLS# VASP2035546Listed by: CENTURY 21 NEW MILLENNIUM - Coming Soon
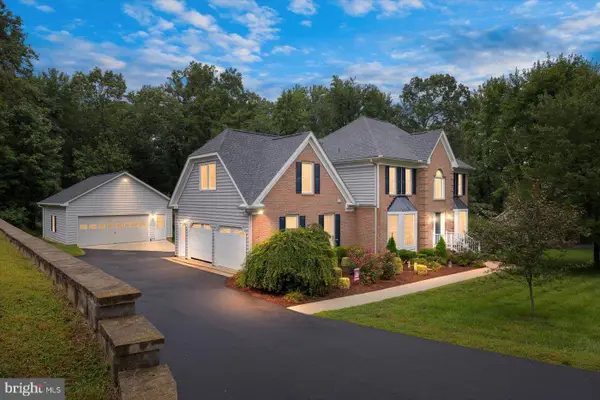 $584,900Coming Soon5 beds 3 baths
$584,900Coming Soon5 beds 3 baths4005 Longwood Dr, FREDERICKSBURG, VA 22408
MLS# VASP2035518Listed by: BERKSHIRE HATHAWAY HOMESERVICES PENFED REALTY - Coming Soon
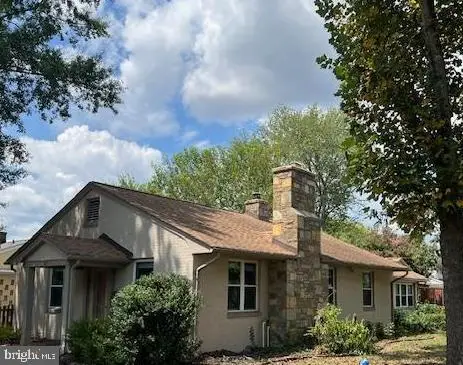 $525,000Coming Soon4 beds 2 baths
$525,000Coming Soon4 beds 2 baths601 Hanson Ave, FREDERICKSBURG, VA 22401
MLS# VAFB2008802Listed by: REDFIN CORPORATION - New
 $674,900Active4 beds 3 baths2,500 sq. ft.
$674,900Active4 beds 3 baths2,500 sq. ft.15210 Lost Horizon Ln, FREDERICKSBURG, VA 22407
MLS# VASP2035510Listed by: MACDOC PROPERTY MANGEMENT LLC - Coming Soon
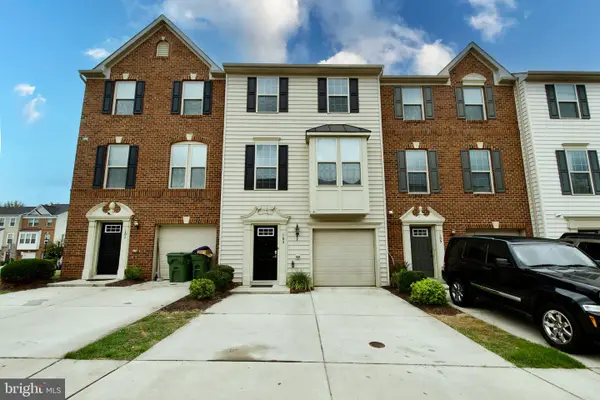 $415,000Coming Soon4 beds 3 baths
$415,000Coming Soon4 beds 3 baths103 Brenton Rd #22, FREDERICKSBURG, VA 22405
MLS# VAST2041848Listed by: EXIT REALTY ENTERPRISES - New
 $639,000Active4 beds 3 baths2,340 sq. ft.
$639,000Active4 beds 3 baths2,340 sq. ft.7000 Haskell Ct, FREDERICKSBURG, VA 22407
MLS# VASP2035532Listed by: UNITED REAL ESTATE PREMIER - Coming Soon
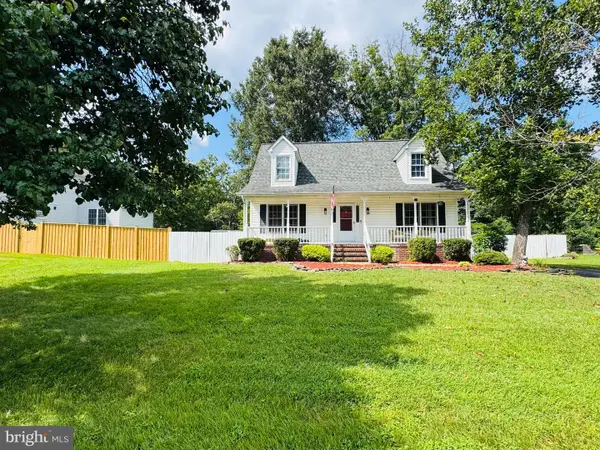 $424,000Coming Soon4 beds 2 baths
$424,000Coming Soon4 beds 2 baths614 Halleck St, FREDERICKSBURG, VA 22407
MLS# VASP2035188Listed by: KELLER WILLIAMS REALTY/LEE BEAVER & ASSOC. - New
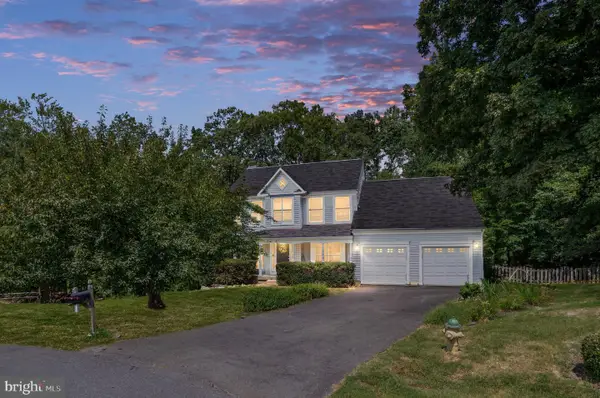 $575,000Active5 beds 4 baths3,162 sq. ft.
$575,000Active5 beds 4 baths3,162 sq. ft.6 Amber Ct, FREDERICKSBURG, VA 22406
MLS# VAST2041584Listed by: BERKSHIRE HATHAWAY HOMESERVICES PENFED REALTY
