816 Culpeper St, FREDERICKSBURG, VA 22405
Local realty services provided by:Better Homes and Gardens Real Estate Community Realty
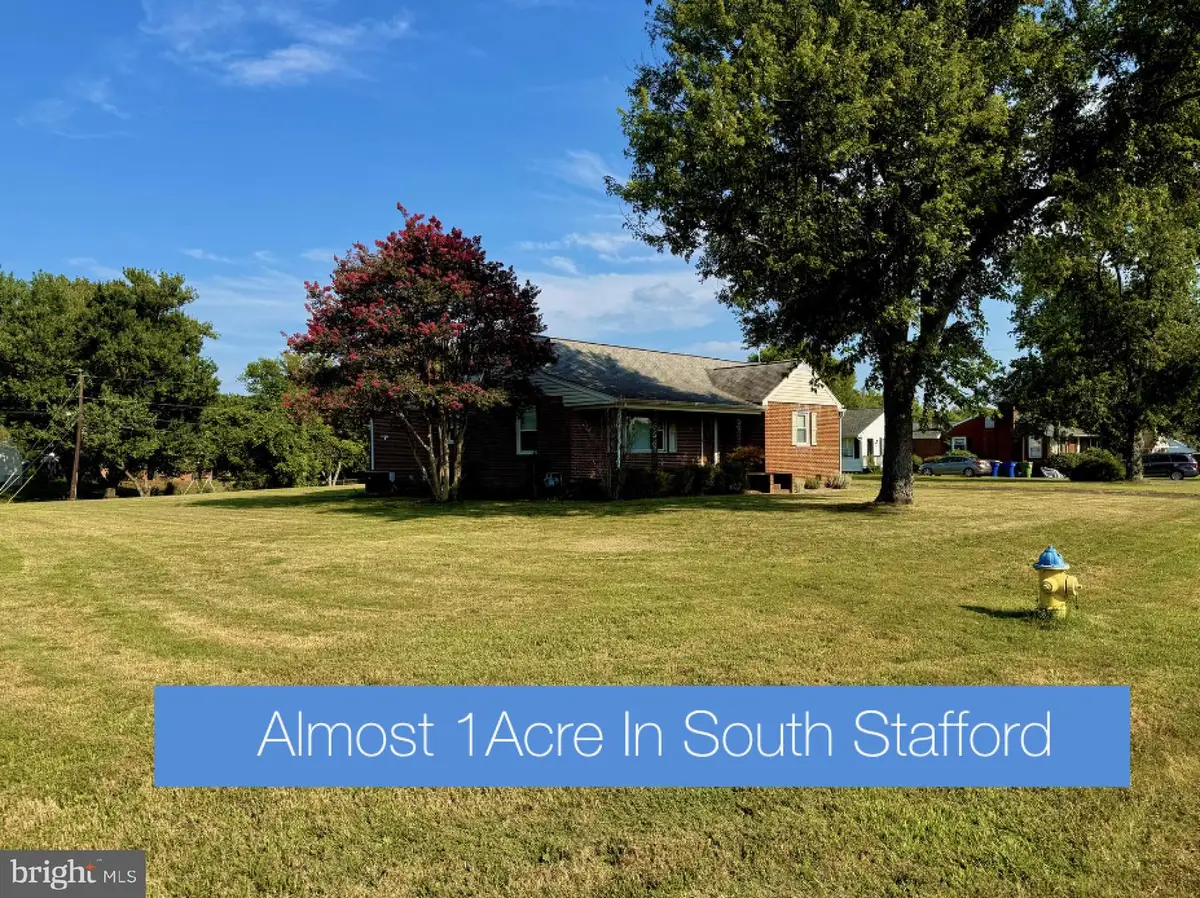
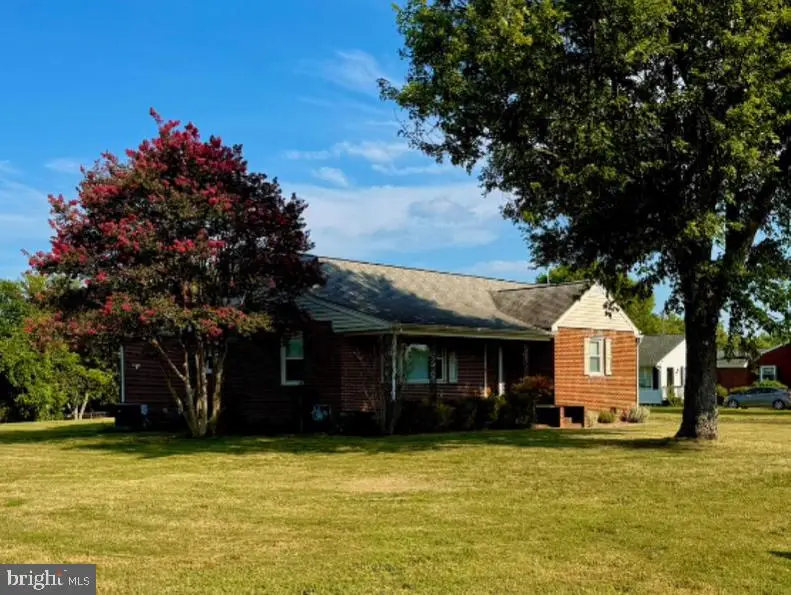
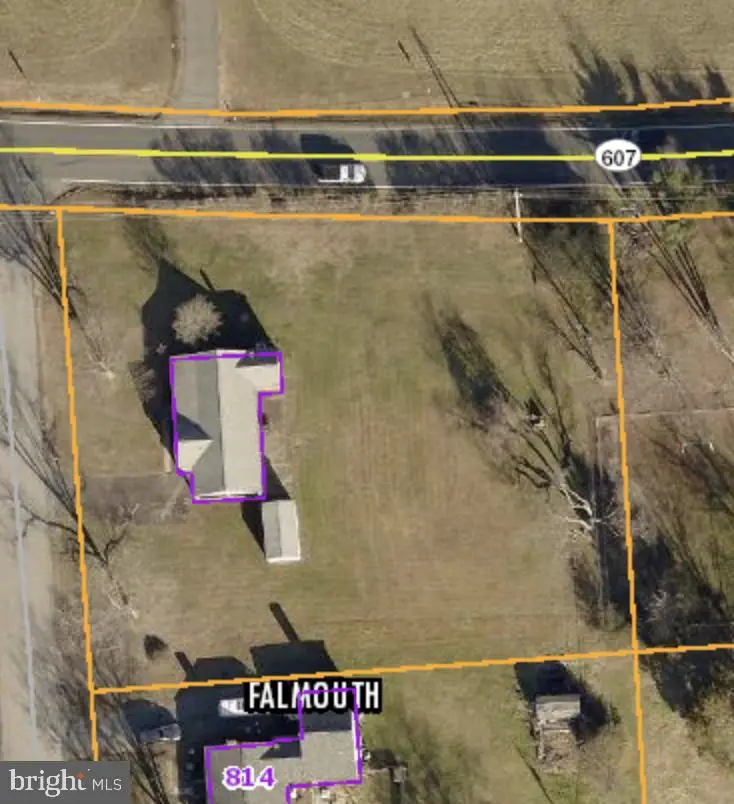
816 Culpeper St,FREDERICKSBURG, VA 22405
$299,900
- 3 Beds
- 2 Baths
- 1,044 sq. ft.
- Single family
- Pending
Listed by:kevin d mcgrath
Office:coldwell banker elite
MLS#:VAST2041586
Source:BRIGHTMLS
Price summary
- Price:$299,900
- Price per sq. ft.:$287.26
About this home
Charming and solidly built, this all-brick, single-level home offers timeless appeal and unbeatable convenience. Featuring 3 bedrooms and 1.5 bathrooms, the home sits on a generous, nearly one-acre very flat lot—ideal for expansion, gardening, or recreation. Recent updates include a new roof and HVAC system, giving peace of mind to both investors and handy buyers looking for a smart opportunity. The location is truly premier: just minutes from historic downtown Fredericksburg, within 2 miles of the VRE commuter train, and close to shopping, dining, and major routes. With its solid bones and unbeatable setting, this property is a rare find with tons of potential.
The property needs interior doors & baseboard.
Note - .83 lot size measured via Stafford County GIS - buyer to verify. Tax record is silent on lot size.
Washer, Dryer, & Refrigerator Do Not Convey
Please see list of improvements in document section
Contact an agent
Home facts
- Year built:1958
- Listing Id #:VAST2041586
- Added:10 day(s) ago
- Updated:August 15, 2025 at 07:30 AM
Rooms and interior
- Bedrooms:3
- Total bathrooms:2
- Full bathrooms:1
- Half bathrooms:1
- Living area:1,044 sq. ft.
Heating and cooling
- Cooling:Central A/C
- Heating:Heat Pump(s), Natural Gas
Structure and exterior
- Roof:Fiberglass
- Year built:1958
- Building area:1,044 sq. ft.
- Lot area:0.83 Acres
Schools
- High school:STAFFORD
- Middle school:DIXON-SMITH
- Elementary school:GRAFTON VILLAGE
Utilities
- Water:Public
- Sewer:Public Sewer
Finances and disclosures
- Price:$299,900
- Price per sq. ft.:$287.26
- Tax amount:$2,508 (2024)
New listings near 816 Culpeper St
- Coming Soon
 $649,000Coming Soon5 beds 4 baths
$649,000Coming Soon5 beds 4 baths9510 Hillcrest Dr, FREDERICKSBURG, VA 22407
MLS# VASP2035546Listed by: CENTURY 21 NEW MILLENNIUM - Coming Soon
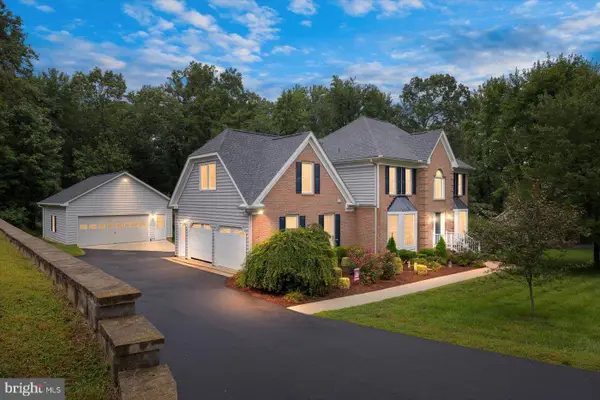 $584,900Coming Soon5 beds 3 baths
$584,900Coming Soon5 beds 3 baths4005 Longwood Dr, FREDERICKSBURG, VA 22408
MLS# VASP2035518Listed by: BERKSHIRE HATHAWAY HOMESERVICES PENFED REALTY - Coming Soon
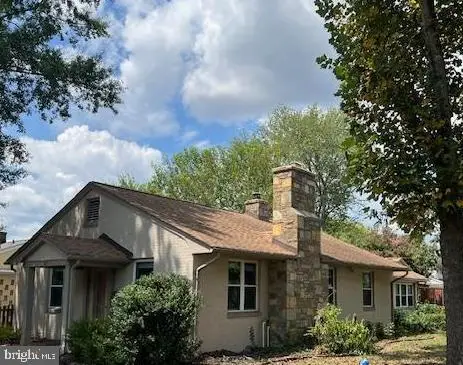 $525,000Coming Soon4 beds 2 baths
$525,000Coming Soon4 beds 2 baths601 Hanson Ave, FREDERICKSBURG, VA 22401
MLS# VAFB2008802Listed by: REDFIN CORPORATION - New
 $674,900Active4 beds 3 baths2,500 sq. ft.
$674,900Active4 beds 3 baths2,500 sq. ft.15210 Lost Horizon Ln, FREDERICKSBURG, VA 22407
MLS# VASP2035510Listed by: MACDOC PROPERTY MANGEMENT LLC - Coming Soon
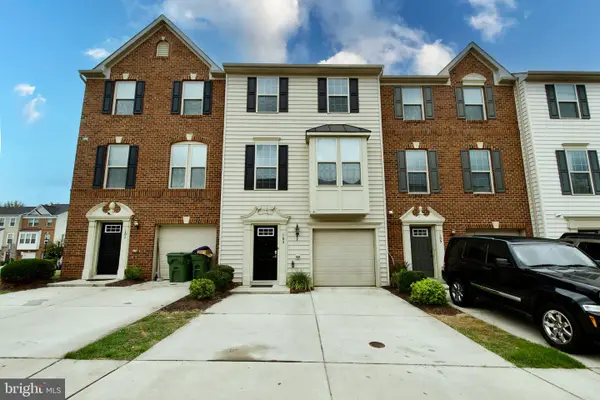 $415,000Coming Soon4 beds 3 baths
$415,000Coming Soon4 beds 3 baths103 Brenton Rd #22, FREDERICKSBURG, VA 22405
MLS# VAST2041848Listed by: EXIT REALTY ENTERPRISES - New
 $639,000Active4 beds 3 baths2,340 sq. ft.
$639,000Active4 beds 3 baths2,340 sq. ft.7000 Haskell Ct, FREDERICKSBURG, VA 22407
MLS# VASP2035532Listed by: UNITED REAL ESTATE PREMIER - Coming Soon
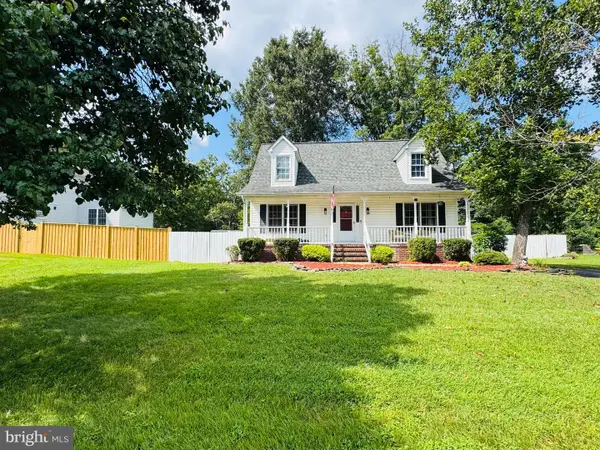 $424,000Coming Soon4 beds 2 baths
$424,000Coming Soon4 beds 2 baths614 Halleck St, FREDERICKSBURG, VA 22407
MLS# VASP2035188Listed by: KELLER WILLIAMS REALTY/LEE BEAVER & ASSOC. - New
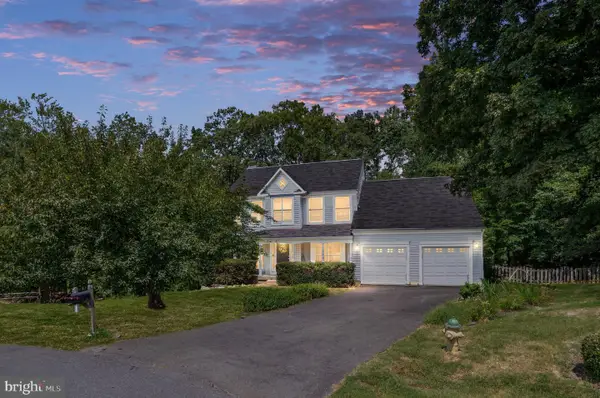 $575,000Active5 beds 4 baths3,162 sq. ft.
$575,000Active5 beds 4 baths3,162 sq. ft.6 Amber Ct, FREDERICKSBURG, VA 22406
MLS# VAST2041584Listed by: BERKSHIRE HATHAWAY HOMESERVICES PENFED REALTY - Coming Soon
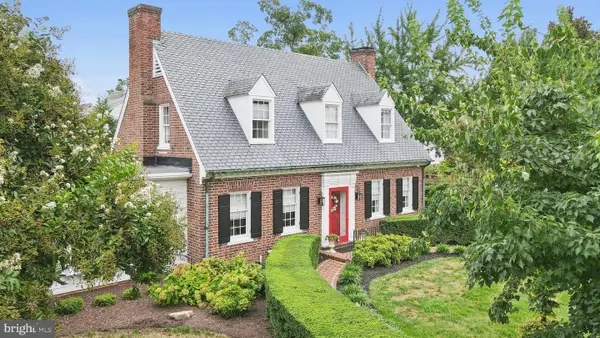 $1,299,500Coming Soon3 beds 3 baths
$1,299,500Coming Soon3 beds 3 baths1109 Littlepage St, FREDERICKSBURG, VA 22401
MLS# VAFB2008784Listed by: COLDWELL BANKER ELITE - Open Sat, 11am to 4pmNew
 $1,093,990Active4 beds 6 baths5,612 sq. ft.
$1,093,990Active4 beds 6 baths5,612 sq. ft.13426 Reconnaissance Ridge Rd, FREDERICKSBURG, VA 22407
MLS# VASP2035468Listed by: DRB GROUP REALTY, LLC
