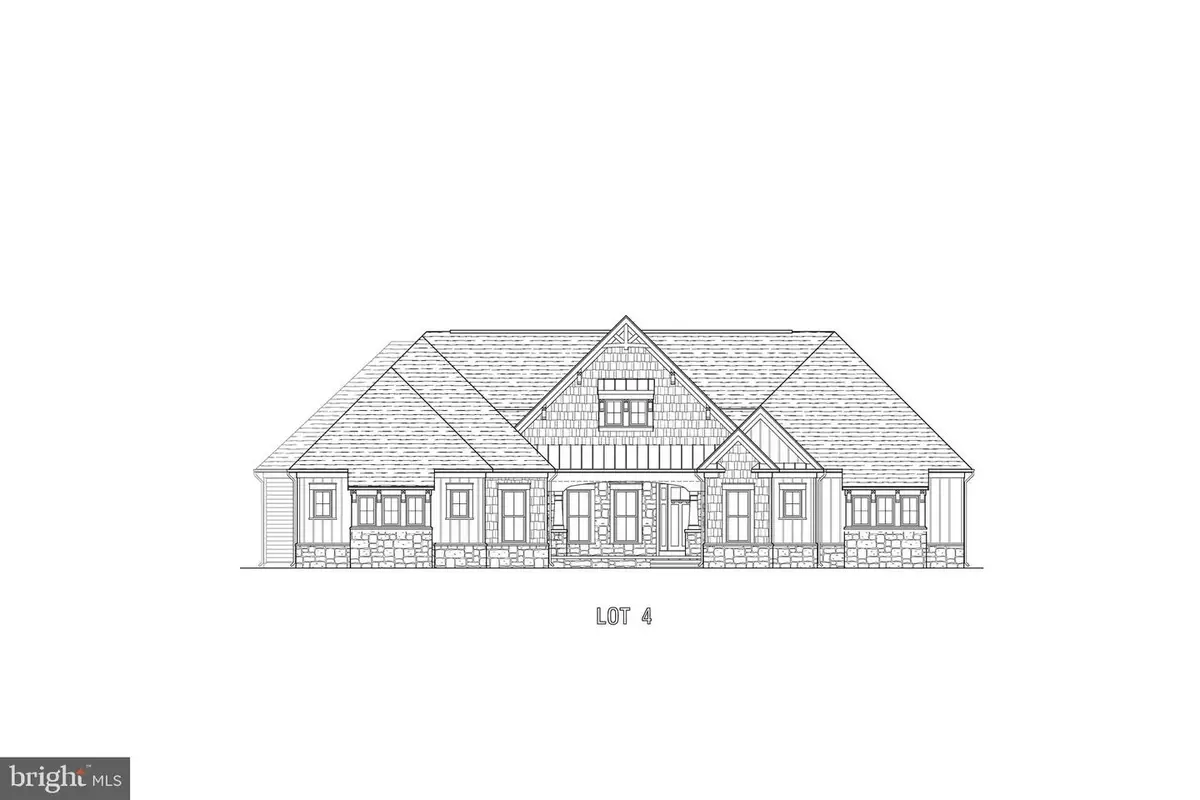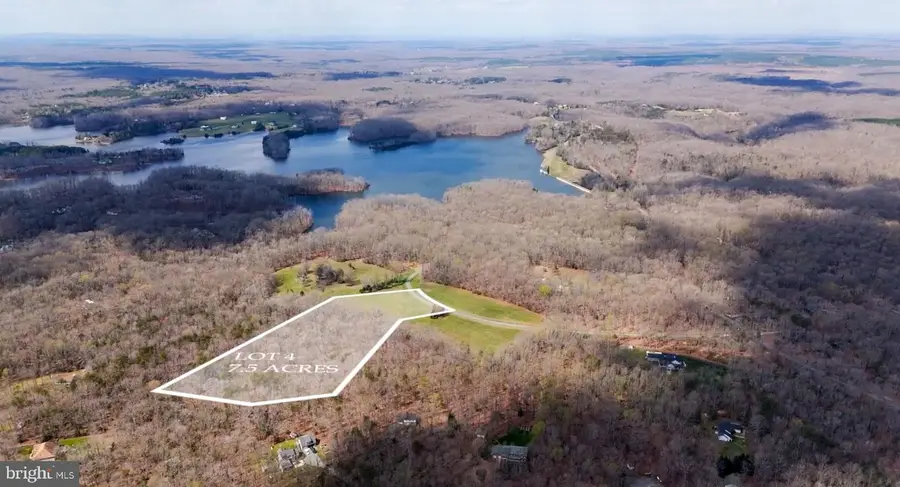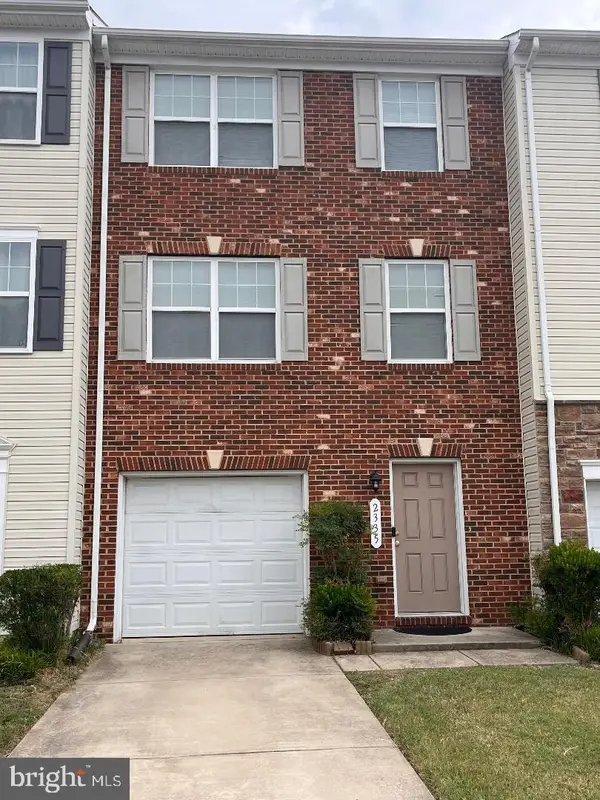8627 Rosni Way, FREDERICKSBURG, VA 22407
Local realty services provided by:Better Homes and Gardens Real Estate Maturo



Listed by:curtis lee hartless
Office:ascendancy realty llc.
MLS#:VASP2033794
Source:BRIGHTMLS
Price summary
- Price:$1,382,893
- Price per sq. ft.:$387.47
About this home
Introducing an exquisite opportunity to build your dream home in the picturesque Rosni Estates waterfront community of Fredericksburg. Nestled in a serene water adjacent setting, this to-be-built masterpiece offers a truly bespoke living experience. Request a tour of our NOEL model.
This example is the luxurious customized NOEL home design that includes 5 spacious bedrooms, an office, multiple flex spaces, and 5 elegant bathrooms spread across over 7,000 square feet of meticulously crafted living space. The open-concept floor plan is enhanced with hard surface flooring throughout the main level, creating a warm and inviting atmosphere. The chef’s kitchen is a culinary delight, featuring quartz countertops, custom cabinetry, and top-of-the-line stainless steel appliances, all illuminated by modern recessed lighting.
Each home comes with a minimum 3-car side entry attached garage, offering ample storage and convenience. Additionally, there is plenty of space to add personalized structures, should you desire. The exterior is accentuated with stylish stone water tables, adding a touch of elegance to the overall design.
With a limited selection of exclusive homesites, you have the freedom to choose from a curated portfolio of plans or bring your own vision to life. This is the essence of the Custom-Building Experience—if you can dream of it, we can help make it a reality.
Don’t miss this rare chance to create a haven that perfectly fits your lifestyle in a coveted location. Discover the endless possibilities of luxury living in Fredericksburg today. Photos are representative of the Bryton Custom Homes craftsmanship and finishes, they are not of the NOEL home design. Inquire about the other available lots and models in this community.
Contact an agent
Home facts
- Year built:2026
- Listing Id #:VASP2033794
- Added:70 day(s) ago
- Updated:August 16, 2025 at 07:27 AM
Rooms and interior
- Bedrooms:4
- Total bathrooms:5
- Full bathrooms:4
- Half bathrooms:1
- Living area:3,569 sq. ft.
Heating and cooling
- Cooling:Heat Pump(s)
- Heating:Electric, Heat Pump(s)
Structure and exterior
- Roof:Architectural Shingle
- Year built:2026
- Building area:3,569 sq. ft.
- Lot area:7.51 Acres
Schools
- High school:RIVERBEND
- Middle school:NI RIVER
- Elementary school:CHANCELLOR
Utilities
- Water:Private, Well
- Sewer:On Site Septic
Finances and disclosures
- Price:$1,382,893
- Price per sq. ft.:$387.47
- Tax amount:$1,229 (2025)
New listings near 8627 Rosni Way
- Coming Soon
 $359,900Coming Soon3 beds 2 baths
$359,900Coming Soon3 beds 2 baths12504 Greengate Rd, FREDERICKSBURG, VA 22407
MLS# VASP2035566Listed by: LPT REALTY, LLC - Coming Soon
 $485,000Coming Soon6 beds 4 baths
$485,000Coming Soon6 beds 4 baths11815 Switchback Ln, FREDERICKSBURG, VA 22407
MLS# VASP2035514Listed by: IMPACT REAL ESTATE, LLC - New
 $529,900Active4 beds 4 baths3,552 sq. ft.
$529,900Active4 beds 4 baths3,552 sq. ft.10205 Iverson Ave, FREDERICKSBURG, VA 22407
MLS# VASP2035570Listed by: BERKSHIRE HATHAWAY HOMESERVICES PENFED REALTY - Coming Soon
 $530,000Coming Soon4 beds 5 baths
$530,000Coming Soon4 beds 5 baths11610 New Bond St, FREDERICKSBURG, VA 22408
MLS# VASP2035568Listed by: KELLER WILLIAMS FAIRFAX GATEWAY - New
 $495,000Active3 beds 3 baths2,216 sq. ft.
$495,000Active3 beds 3 baths2,216 sq. ft.215 Mckinney St, FREDERICKSBURG, VA 22401
MLS# VAFB2008794Listed by: TTR SOTHEBY'S INTERNATIONAL REALTY - New
 $864,900Active4 beds 4 baths2,656 sq. ft.
$864,900Active4 beds 4 baths2,656 sq. ft.109 Goodloe Dr, FREDERICKSBURG, VA 22401
MLS# VAFB2008806Listed by: COLDWELL BANKER ELITE - Coming Soon
 $399,900Coming Soon4 beds 4 baths
$399,900Coming Soon4 beds 4 baths2335 Drake Ln, FREDERICKSBURG, VA 22408
MLS# VASP2035560Listed by: BLUE HERON REALTY - Coming Soon
 $449,900Coming Soon3 beds 2 baths
$449,900Coming Soon3 beds 2 baths60 Pendleton Rd, FREDERICKSBURG, VA 22405
MLS# VAST2041902Listed by: CENTURY 21 NEW MILLENNIUM - New
 $495,000Active4 beds 4 baths3,938 sq. ft.
$495,000Active4 beds 4 baths3,938 sq. ft.Address Withheld By Seller, Fredericksburg, VA 22408
MLS# VASP2035414Listed by: CENTURY 21 REDWOOD REALTY - Coming Soon
 $649,000Coming Soon5 beds 4 baths
$649,000Coming Soon5 beds 4 baths9510 Hillcrest Dr, FREDERICKSBURG, VA 22407
MLS# VASP2035546Listed by: CENTURY 21 NEW MILLENNIUM
