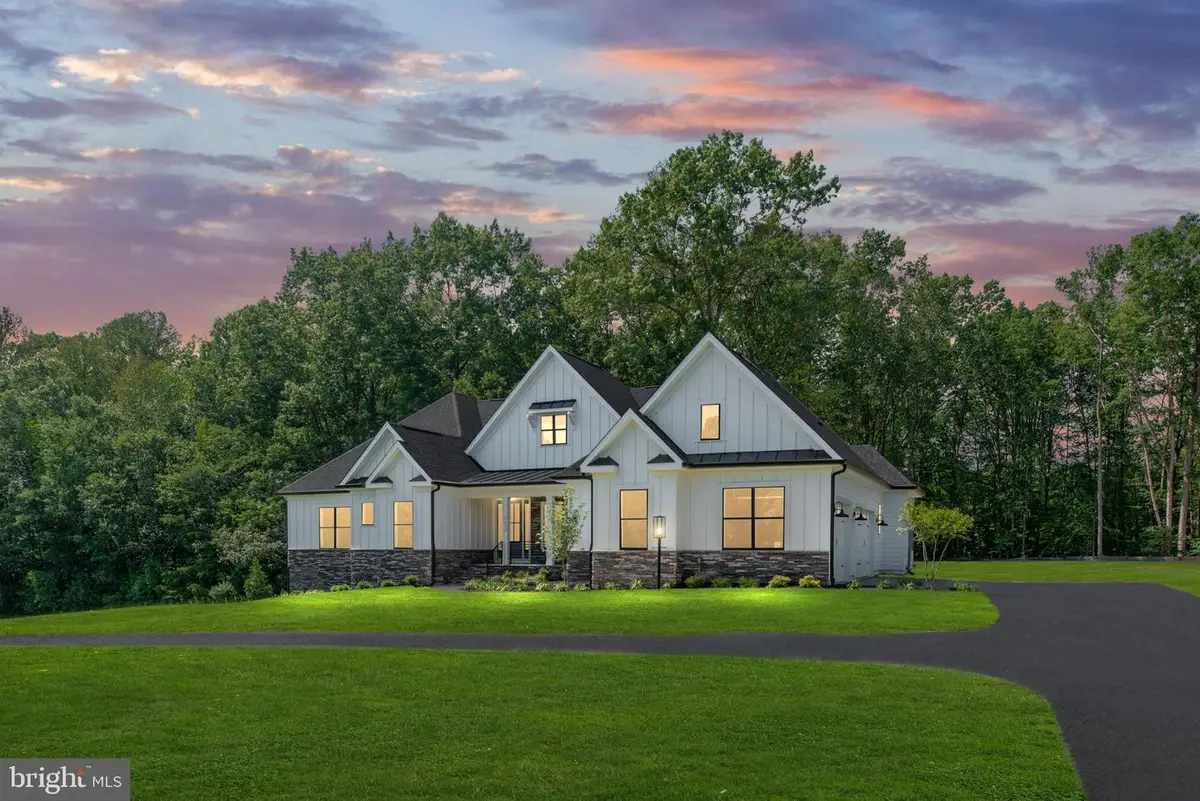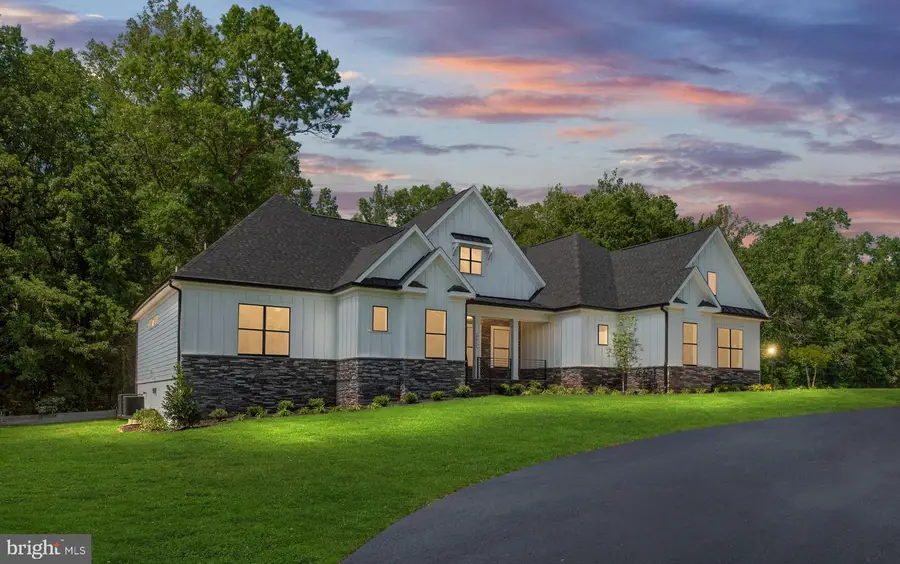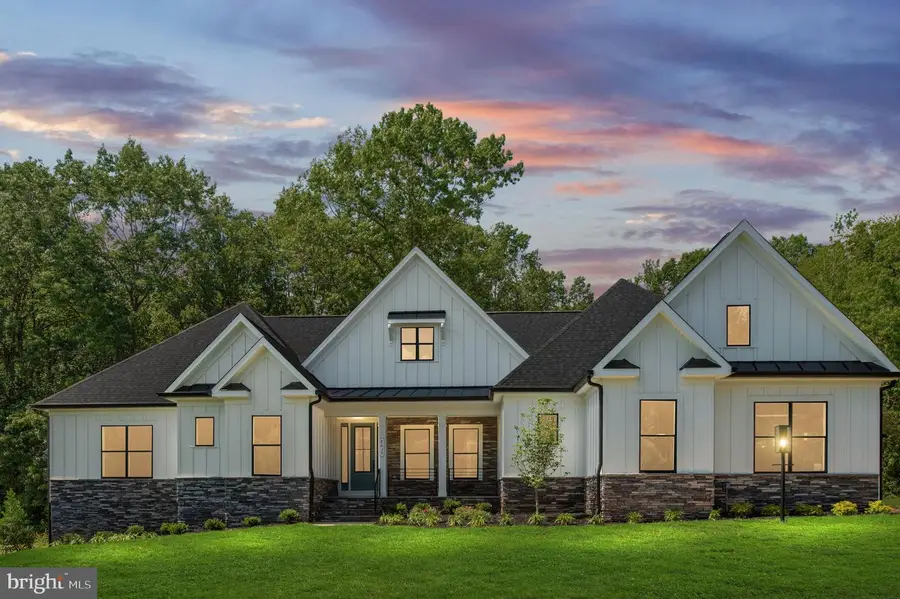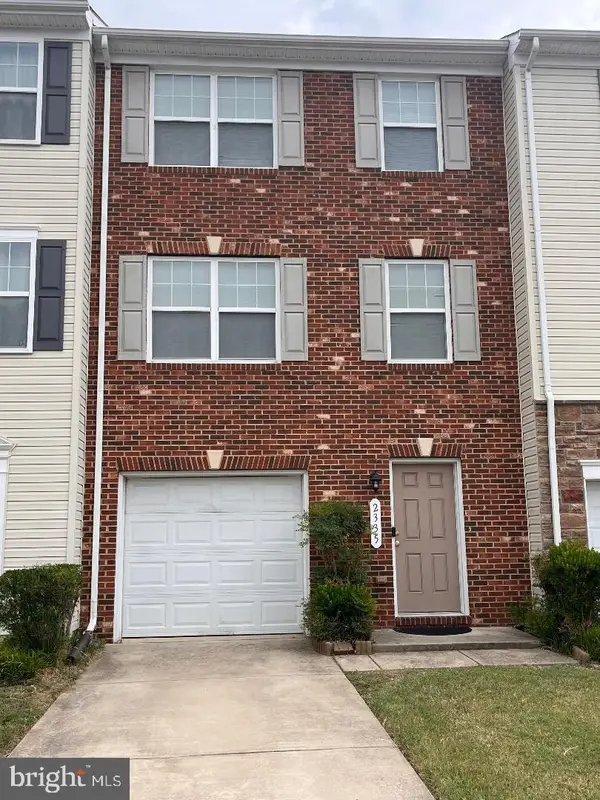8630 Rosni Way, FREDERICKSBURG, VA 22407
Local realty services provided by:Better Homes and Gardens Real Estate Cassidon Realty



Listed by:curtis lee hartless
Office:ascendancy realty llc.
MLS#:VASP2034244
Source:BRIGHTMLS
Price summary
- Price:$1,400,500
- Price per sq. ft.:$298.87
About this home
Discover the perfect blend of luxury, craftsmanship, and comfort in this 4-bedroom, 5.5-bathroom custom-built Noel model by Bryton Homes. The main level offers 3,290 square feet of finely appointed living space, coupled with an additional 1,395 finished square foot rec room /flex space, and bathroom on the lower level, with an additional 1,776 square feet unfinished spaces to make your own.
Thoughtfully designed with both elegance and function in mind, this home showcases superior architectural detail, high-end finishes, and exceptional livability throughout. Step inside to soaring ceilings, expansive windows, and an open-concept layout that floods the home with natural light. The gourmet kitchen is a chef’s dream, featuring premium appliances, an oversized island, and custom cabinetry—all flowing seamlessly into the spacious great room with a statement fireplace.
Retreat to the luxurious primary suite with a spa-inspired ensuite and generous walk-in closet. Additional bedrooms are spacious and bright, perfect for family, guests, or a home office setup. The fully finished lower level offers flexible living space—ideal for a home theater, gym, or entertainment area.
Set on a beautifully landscaped lot, this home offers indoor-outdoor living at its best, with a covered patio, optional outdoor kitchen, and plenty of room to relax or entertain.
Experience the hallmark of Bryton Homes’ custom quality—an ideal combination of timeless design, expert craftsmanship, and modern convenience.
Rosni Estates isn't just a collection of luxurious homes; it's a community built around the concept of personalized living. With estate-sized homesites spanning 5 to 12 acres, residents have the space and freedom to create a truly unique oasis. Imagine designing expansive gardens, crafting the ultimate outdoor entertaining area, or dedicating space for your favorite recreational pursuits. At Rosni Estates, the possibilities are as vast as the properties themselves. Whether you dream of a tranquil retreat surrounded by nature, a vibrant space for gatherings, or a combination of both, these generous lots provide the canvas for your vision.
Contact an agent
Home facts
- Year built:2025
- Listing Id #:VASP2034244
- Added:52 day(s) ago
- Updated:August 16, 2025 at 07:27 AM
Rooms and interior
- Bedrooms:4
- Total bathrooms:6
- Full bathrooms:5
- Half bathrooms:1
- Living area:4,686 sq. ft.
Heating and cooling
- Cooling:Heat Pump(s)
- Heating:Electric, Heat Pump(s)
Structure and exterior
- Roof:Architectural Shingle
- Year built:2025
- Building area:4,686 sq. ft.
- Lot area:7.68 Acres
Schools
- High school:RIVERBEND
- Middle school:NI RIVER
- Elementary school:CHANCELLOR
Utilities
- Water:Private, Well
- Sewer:On Site Septic
Finances and disclosures
- Price:$1,400,500
- Price per sq. ft.:$298.87
- Tax amount:$1,171 (2025)
New listings near 8630 Rosni Way
- Coming Soon
 $359,900Coming Soon3 beds 2 baths
$359,900Coming Soon3 beds 2 baths12504 Greengate Rd, FREDERICKSBURG, VA 22407
MLS# VASP2035566Listed by: LPT REALTY, LLC - Coming Soon
 $485,000Coming Soon6 beds 4 baths
$485,000Coming Soon6 beds 4 baths11815 Switchback Ln, FREDERICKSBURG, VA 22407
MLS# VASP2035514Listed by: IMPACT REAL ESTATE, LLC - New
 $529,900Active4 beds 4 baths3,552 sq. ft.
$529,900Active4 beds 4 baths3,552 sq. ft.10205 Iverson Ave, FREDERICKSBURG, VA 22407
MLS# VASP2035570Listed by: BERKSHIRE HATHAWAY HOMESERVICES PENFED REALTY - Coming Soon
 $530,000Coming Soon4 beds 5 baths
$530,000Coming Soon4 beds 5 baths11610 New Bond St, FREDERICKSBURG, VA 22408
MLS# VASP2035568Listed by: KELLER WILLIAMS FAIRFAX GATEWAY - New
 $495,000Active3 beds 3 baths2,216 sq. ft.
$495,000Active3 beds 3 baths2,216 sq. ft.215 Mckinney St, FREDERICKSBURG, VA 22401
MLS# VAFB2008794Listed by: TTR SOTHEBY'S INTERNATIONAL REALTY - New
 $864,900Active4 beds 4 baths2,656 sq. ft.
$864,900Active4 beds 4 baths2,656 sq. ft.109 Goodloe Dr, FREDERICKSBURG, VA 22401
MLS# VAFB2008806Listed by: COLDWELL BANKER ELITE - Coming Soon
 $399,900Coming Soon4 beds 4 baths
$399,900Coming Soon4 beds 4 baths2335 Drake Ln, FREDERICKSBURG, VA 22408
MLS# VASP2035560Listed by: BLUE HERON REALTY - Coming Soon
 $449,900Coming Soon3 beds 2 baths
$449,900Coming Soon3 beds 2 baths60 Pendleton Rd, FREDERICKSBURG, VA 22405
MLS# VAST2041902Listed by: CENTURY 21 NEW MILLENNIUM - New
 $495,000Active4 beds 4 baths3,938 sq. ft.
$495,000Active4 beds 4 baths3,938 sq. ft.Address Withheld By Seller, Fredericksburg, VA 22408
MLS# VASP2035414Listed by: CENTURY 21 REDWOOD REALTY - Coming Soon
 $649,000Coming Soon5 beds 4 baths
$649,000Coming Soon5 beds 4 baths9510 Hillcrest Dr, FREDERICKSBURG, VA 22407
MLS# VASP2035546Listed by: CENTURY 21 NEW MILLENNIUM
