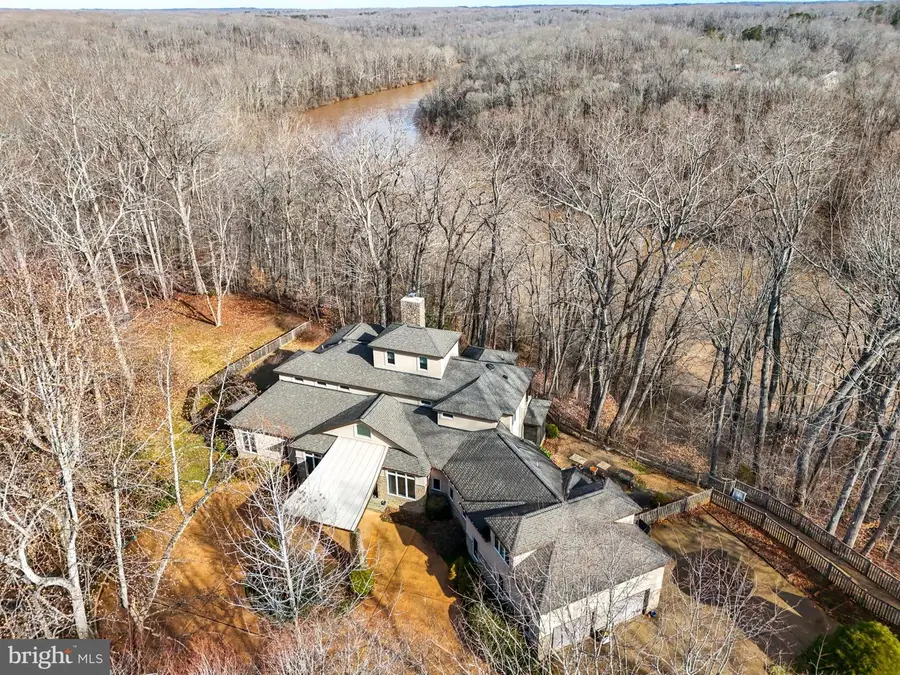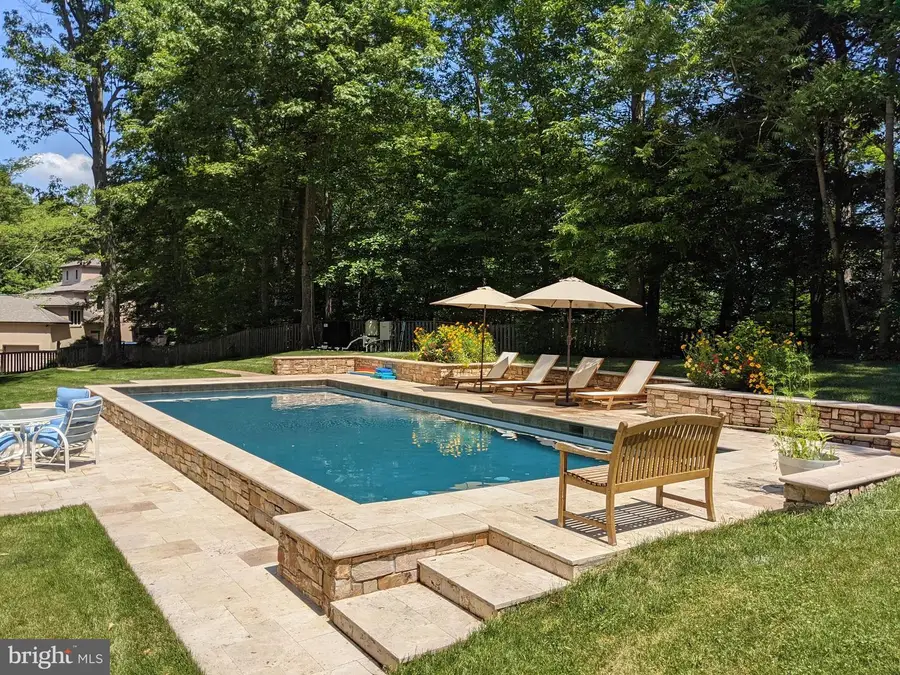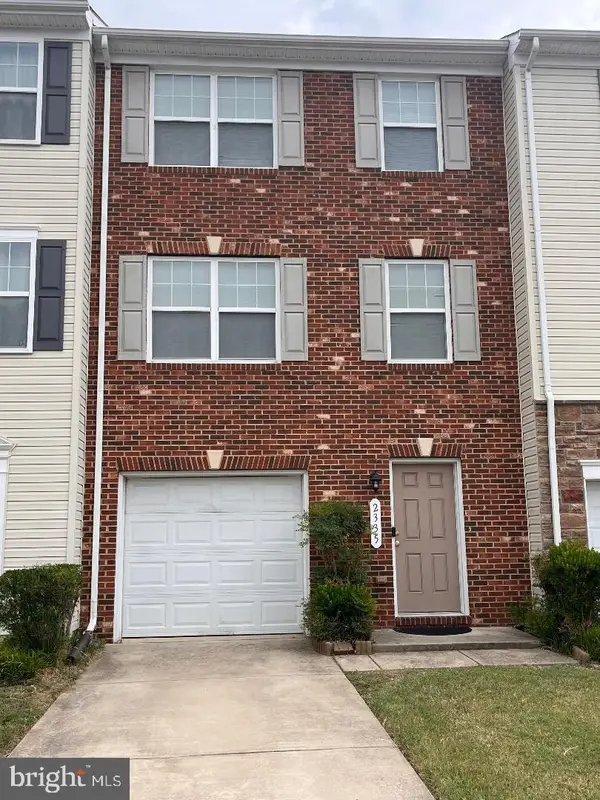87 E River Bend Rd, FREDERICKSBURG, VA 22407
Local realty services provided by:Better Homes and Gardens Real Estate GSA Realty



87 E River Bend Rd,FREDERICKSBURG, VA 22407
$1,300,000
- 4 Beds
- 5 Baths
- 4,517 sq. ft.
- Single family
- Active
Listed by:wes w. stearns
Office:m.o. wilson properties
MLS#:VASP2033798
Source:BRIGHTMLS
Price summary
- Price:$1,300,000
- Price per sq. ft.:$287.8
- Monthly HOA dues:$21
About this home
This five-star contemporary home is a wildlife-lover’s retreat over the river. Hidden from the street by woods in front and the Rappahannock river in back, it’s nestled in privacy.
Step into the two-story slate foyer with a substantial office to the left and a dining room and butler’s pantry to right. Straight ahead is the living area with 20-foot ceilings, stone fireplace, wood floors, and a stretch of windows that let in light and a spectacular view of the woods and river.
The modern kitchen is large with light wood cabinetry, quartz counters, French-door refrigerator with built-in soda maker, gas range, and a length of wall bar made from George Washington’s Whiskey Distillery walnut. The connected eat-in breakfast room has more of the gorgeous view with an attached screened porch, fabulous for bird watching. A must see!
At the opposite of the living space is an additional half bath, with double doors leading to a spectacular primary suite. Tall casement windows curve around the river end of the room, creating a nook that is perfect for a king bed. There’s a custom walk-in closet with plenty of room for two and a newly-remodeled primary bathroom with heated marble floors, double glass walk-in shower, freestanding jacuzzi tub, double vanity, and a separate toilet room with cabinetry and its own sink and windows for plenty of natural light.
The second floor has an additional primary suite, custom plantation shutters, separate HVAC units, two more bedrooms, a balcony, and another full bathroom. A spiral hall staircase leads to a small room with its own large deck overlooking the river. Plenty of light and wood floors make this a cozy space for a writer’s nook, a library, or a bonus bedroom for an extra guest.
The unfinished basement is large and fully encapsulated as well as climate-controlled and offers lots of storage.
Outside takes advantage of the views with a two-tiered patio, gardens, courtyard, and a private 40x18 swimming pool. The pool is blue-quartz finished gunite, heated, with an automatic safety cover, and surrounded by a white travertine pool deck.
This is a special house with plenty of room to connect with both nature and your friends and family.
Contact an agent
Home facts
- Year built:2000
- Listing Id #:VASP2033798
- Added:70 day(s) ago
- Updated:August 16, 2025 at 01:49 PM
Rooms and interior
- Bedrooms:4
- Total bathrooms:5
- Full bathrooms:3
- Half bathrooms:2
- Living area:4,517 sq. ft.
Heating and cooling
- Cooling:Central A/C
- Heating:Heat Pump(s), Propane - Owned
Structure and exterior
- Roof:Shingle
- Year built:2000
- Building area:4,517 sq. ft.
- Lot area:5.26 Acres
Schools
- High school:RIVERBEND
- Middle school:CHANCELLOR
- Elementary school:CHANCELLOR
Utilities
- Water:Well
- Sewer:On Site Septic
Finances and disclosures
- Price:$1,300,000
- Price per sq. ft.:$287.8
- Tax amount:$7,624 (2025)
New listings near 87 E River Bend Rd
- Coming Soon
 $359,900Coming Soon3 beds 2 baths
$359,900Coming Soon3 beds 2 baths12504 Greengate Rd, FREDERICKSBURG, VA 22407
MLS# VASP2035566Listed by: LPT REALTY, LLC - Coming Soon
 $485,000Coming Soon6 beds 4 baths
$485,000Coming Soon6 beds 4 baths11815 Switchback Ln, FREDERICKSBURG, VA 22407
MLS# VASP2035514Listed by: IMPACT REAL ESTATE, LLC - New
 $529,900Active4 beds 4 baths3,552 sq. ft.
$529,900Active4 beds 4 baths3,552 sq. ft.10205 Iverson Ave, FREDERICKSBURG, VA 22407
MLS# VASP2035570Listed by: BERKSHIRE HATHAWAY HOMESERVICES PENFED REALTY - Coming Soon
 $530,000Coming Soon4 beds 5 baths
$530,000Coming Soon4 beds 5 baths11610 New Bond St, FREDERICKSBURG, VA 22408
MLS# VASP2035568Listed by: KELLER WILLIAMS FAIRFAX GATEWAY - New
 $495,000Active3 beds 3 baths2,216 sq. ft.
$495,000Active3 beds 3 baths2,216 sq. ft.215 Mckinney St, FREDERICKSBURG, VA 22401
MLS# VAFB2008794Listed by: TTR SOTHEBY'S INTERNATIONAL REALTY - New
 $864,900Active4 beds 4 baths2,656 sq. ft.
$864,900Active4 beds 4 baths2,656 sq. ft.109 Goodloe Dr, FREDERICKSBURG, VA 22401
MLS# VAFB2008806Listed by: COLDWELL BANKER ELITE - Coming Soon
 $399,900Coming Soon4 beds 4 baths
$399,900Coming Soon4 beds 4 baths2335 Drake Ln, FREDERICKSBURG, VA 22408
MLS# VASP2035560Listed by: BLUE HERON REALTY - Coming Soon
 $449,900Coming Soon3 beds 2 baths
$449,900Coming Soon3 beds 2 baths60 Pendleton Rd, FREDERICKSBURG, VA 22405
MLS# VAST2041902Listed by: CENTURY 21 NEW MILLENNIUM - New
 $495,000Active4 beds 4 baths3,938 sq. ft.
$495,000Active4 beds 4 baths3,938 sq. ft.Address Withheld By Seller, Fredericksburg, VA 22408
MLS# VASP2035414Listed by: CENTURY 21 REDWOOD REALTY - Coming Soon
 $649,000Coming Soon5 beds 4 baths
$649,000Coming Soon5 beds 4 baths9510 Hillcrest Dr, FREDERICKSBURG, VA 22407
MLS# VASP2035546Listed by: CENTURY 21 NEW MILLENNIUM
