9003 Walnut Hill Rd, FREDERICKSBURG, VA 22408
Local realty services provided by:Better Homes and Gardens Real Estate Maturo
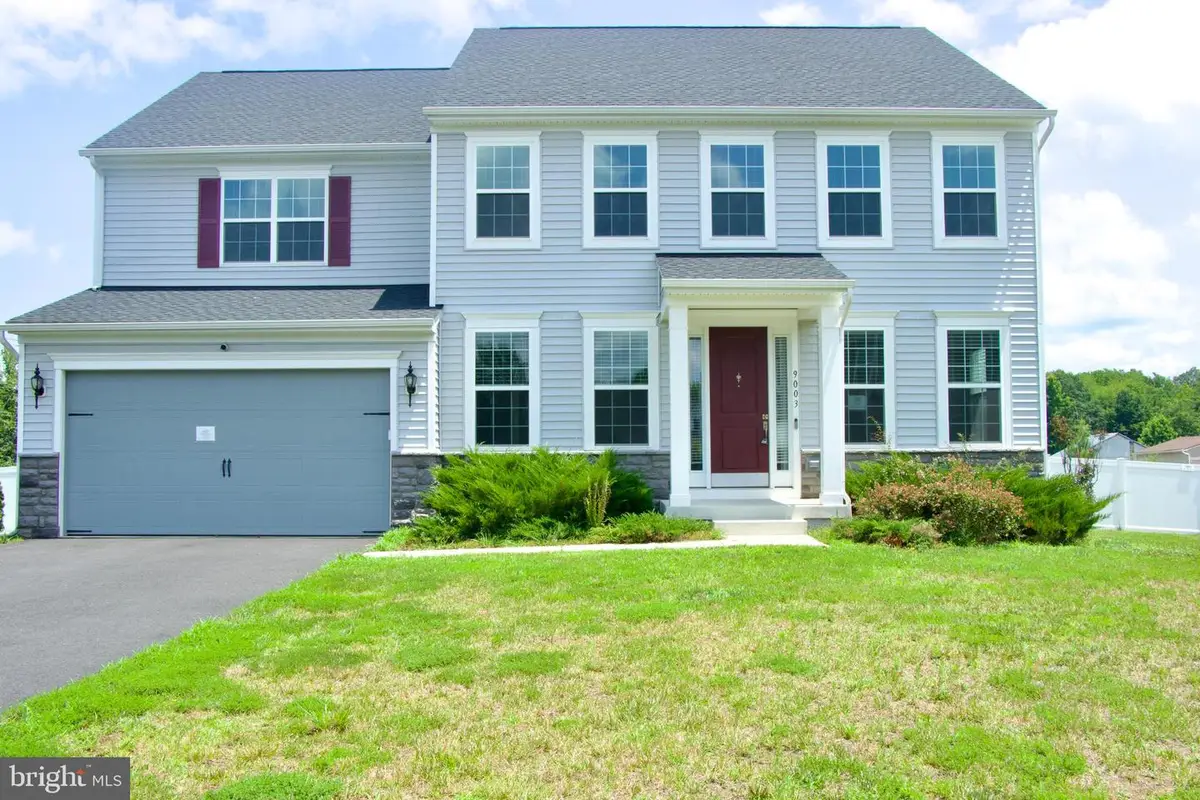
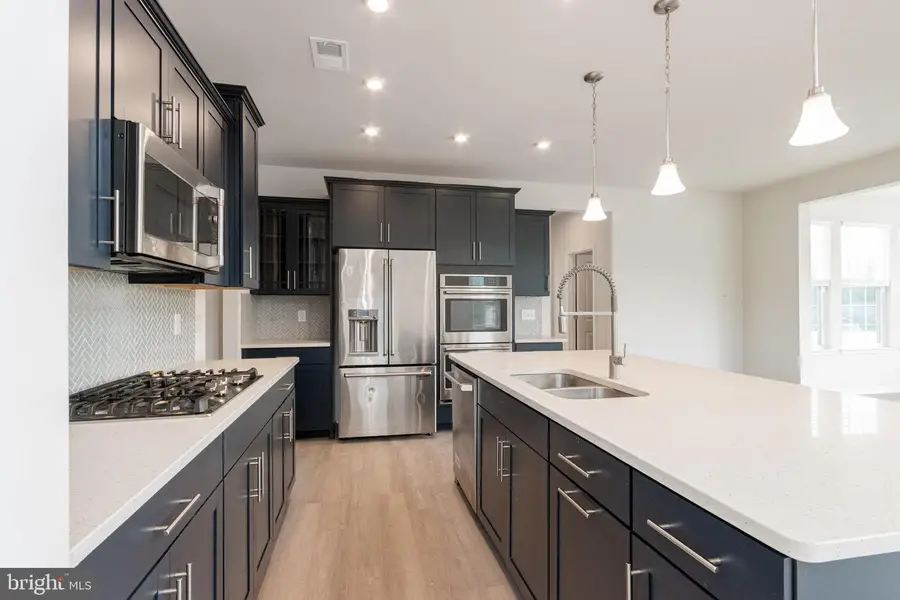
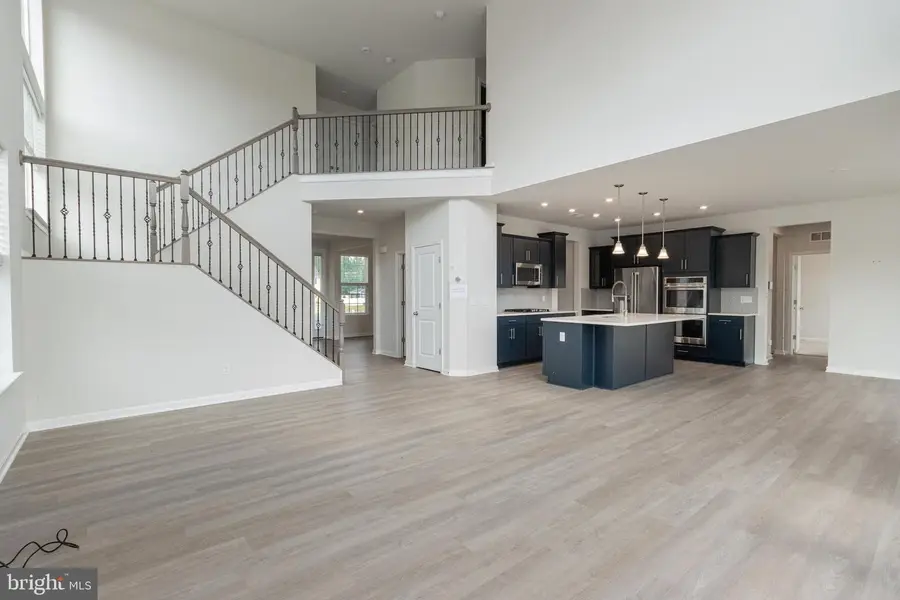
Listed by:michelle caldwell thompson
Office:cti real estate
MLS#:VASP2034648
Source:BRIGHTMLS
Price summary
- Price:$665,000
- Price per sq. ft.:$200.12
- Monthly HOA dues:$77
About this home
New Improved Price. Welcome to 9003 Walnut Hill Road — a beautifully constructed 5-bedroom, 3.5-bath home built in 2023, situated on over 0.7 acres in the desirable Summit Crossing Estates community. This spacious home offers the perfect blend of modern comfort and peaceful surroundings, with over 3,300 square feet of finished living space and room to grow. Step inside to discover an open-concept floor plan filled with natural light, sleek finishes, and thoughtful design. The main level features generous living areas, a contemporary kitchen, and ample space for entertaining or relaxing. The upper and lower levels offer flexibility for multi-generational living, home office setups, or guest accommodations. Summit Crossing Estates is known for its large lots, well-maintained streets, and a serene, semi-rural feel—all while being just minutes from shopping, dining, and major commuting routes. Located near Cosner’s Corner, I-95, and downtown Fredericksburg, this home provides convenient access to local employers, Germanna Community College, and Spotsylvania County Schools. Enjoy proximity to parks, recreational centers, and a welcoming community atmosphere. This property may qualify for Seller Financing (Vendee).
Contact an agent
Home facts
- Year built:2023
- Listing Id #:VASP2034648
- Added:38 day(s) ago
- Updated:August 17, 2025 at 01:52 PM
Rooms and interior
- Bedrooms:5
- Total bathrooms:4
- Full bathrooms:3
- Half bathrooms:1
- Living area:3,323 sq. ft.
Heating and cooling
- Cooling:Central A/C, Heat Pump(s), Zoned
- Heating:Forced Air, Heat Pump(s), Natural Gas, Zoned
Structure and exterior
- Roof:Architectural Shingle
- Year built:2023
- Building area:3,323 sq. ft.
- Lot area:0.73 Acres
Schools
- High school:MASSAPONAX
- Middle school:THORNBURG
- Elementary school:RIVERVIEW
Utilities
- Water:Public
- Sewer:Public Sewer
Finances and disclosures
- Price:$665,000
- Price per sq. ft.:$200.12
- Tax amount:$5,805 (2024)
New listings near 9003 Walnut Hill Rd
- Coming Soon
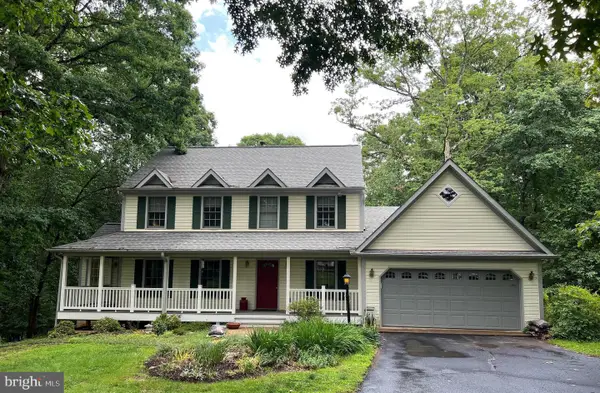 $675,000Coming Soon4 beds 4 baths
$675,000Coming Soon4 beds 4 baths12919 Mill Rd, FREDERICKSBURG, VA 22407
MLS# VASP2035582Listed by: RE/MAX DISTINCTIVE REAL ESTATE, INC. - Coming SoonOpen Sat, 12 to 3pm
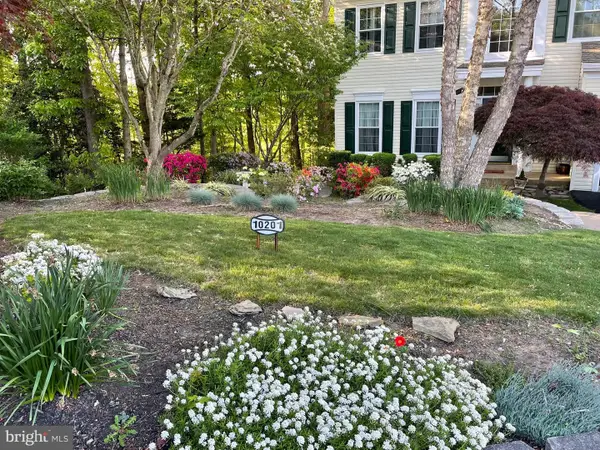 $550,000Coming Soon4 beds 3 baths
$550,000Coming Soon4 beds 3 baths10201 N Hampton Ln, FREDERICKSBURG, VA 22408
MLS# VASP2035588Listed by: REALTY ONE GROUP KEY PROPERTIES - Coming Soon
 $399,900Coming Soon3 beds 3 baths
$399,900Coming Soon3 beds 3 baths26 Teton Dr, FREDERICKSBURG, VA 22408
MLS# VASP2035590Listed by: Q REAL ESTATE, LLC - Coming Soon
 $309,900Coming Soon3 beds 2 baths
$309,900Coming Soon3 beds 2 baths9738 W Midland Way, FREDERICKSBURG, VA 22408
MLS# VASP2035586Listed by: PEARSON SMITH REALTY LLC - Coming Soon
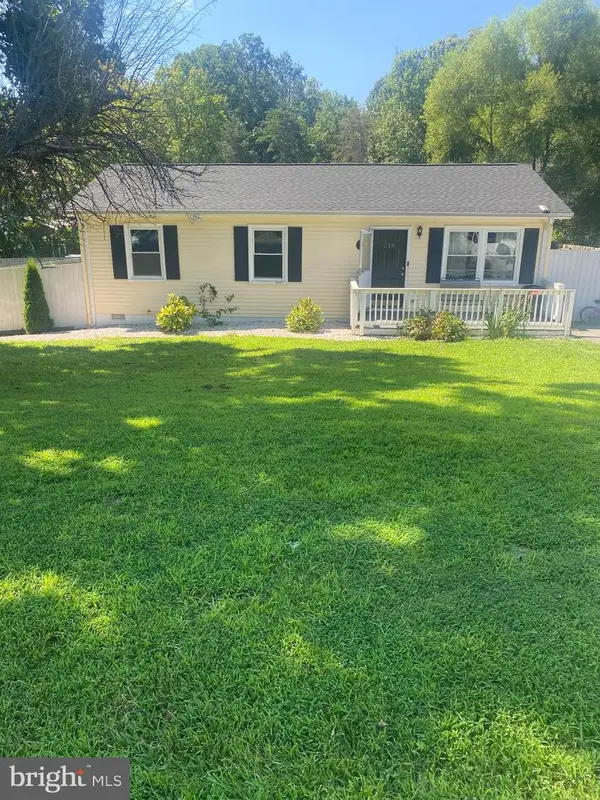 $359,900Coming Soon3 beds 1 baths
$359,900Coming Soon3 beds 1 baths218 Sagun Dr, FREDERICKSBURG, VA 22407
MLS# VASP2035576Listed by: REDFIN CORPORATION - New
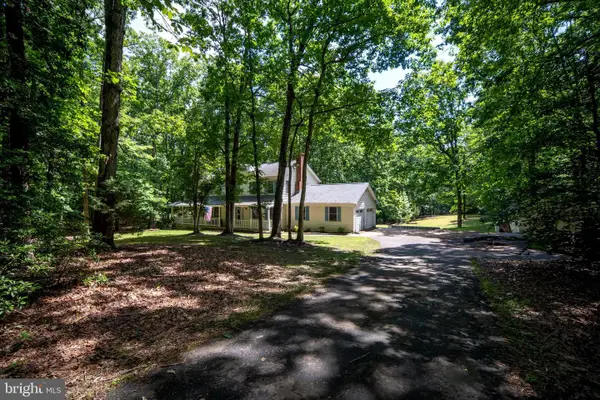 $514,900Active4 beds 3 baths2,282 sq. ft.
$514,900Active4 beds 3 baths2,282 sq. ft.13403 Motts Run Rd, FREDERICKSBURG, VA 22407
MLS# VASP2035578Listed by: BERKSHIRE HATHAWAY HOMESERVICES PENFED REALTY - Coming Soon
 $359,900Coming Soon3 beds 2 baths
$359,900Coming Soon3 beds 2 baths12504 Greengate Rd, FREDERICKSBURG, VA 22407
MLS# VASP2035566Listed by: LPT REALTY, LLC - Coming Soon
 $485,000Coming Soon6 beds 4 baths
$485,000Coming Soon6 beds 4 baths11815 Switchback Ln, FREDERICKSBURG, VA 22407
MLS# VASP2035514Listed by: IMPACT REAL ESTATE, LLC - New
 $529,900Active4 beds 4 baths3,552 sq. ft.
$529,900Active4 beds 4 baths3,552 sq. ft.10205 Iverson Ave, FREDERICKSBURG, VA 22407
MLS# VASP2035570Listed by: BERKSHIRE HATHAWAY HOMESERVICES PENFED REALTY - Coming Soon
 $530,000Coming Soon4 beds 5 baths
$530,000Coming Soon4 beds 5 baths11610 New Bond St, FREDERICKSBURG, VA 22408
MLS# VASP2035568Listed by: KELLER WILLIAMS FAIRFAX GATEWAY
