909 Stonewall Ln, Fredericksburg, VA 22407
Local realty services provided by:Better Homes and Gardens Real Estate Maturo
909 Stonewall Ln,Fredericksburg, VA 22407
$379,900
- 4 Beds
- 3 Baths
- 1,802 sq. ft.
- Single family
- Active
Listed by:chip w taylor
Office:coldwell banker elite
MLS#:VASP2037106
Source:BRIGHTMLS
Price summary
- Price:$379,900
- Price per sq. ft.:$210.82
About this home
Charming Split-Level with Space for Everyone!
This 4 BR, 3 BA home sits proudly on a corner lot and offers a flexible layout perfect for modern living! The spacious kitchen features sleek slate stainless steel appliances and opens beautifully to the dining area—ideal for gathering and entertaining. The main living room shines with updated LVP flooring and plenty of natural light.
Upstairs, you’ll find three comfortable bedrooms and two full baths, while the lower level offers a great setup for guests or multi-generational living with an additional bedroom, full bath (conveys as is), family room, and a convenient kitchenette.
Step outside and enjoy a fully fenced backyard complete with a large rear deck—perfect for cookouts and relaxing—and two storage sheds for all your outdoor gear. With no HOA, you’ll have the freedom to make it your own!
Located just minutes from shopping, dining, and only 15 minutes to I-95—this one checks all the boxes for comfort, convenience, and charm!
Contact an agent
Home facts
- Year built:1982
- Listing ID #:VASP2037106
- Added:15 day(s) ago
- Updated:November 05, 2025 at 04:38 AM
Rooms and interior
- Bedrooms:4
- Total bathrooms:3
- Full bathrooms:3
- Living area:1,802 sq. ft.
Heating and cooling
- Cooling:Ceiling Fan(s), Central A/C
- Heating:Electric, Heat Pump(s)
Structure and exterior
- Year built:1982
- Building area:1,802 sq. ft.
- Lot area:0.31 Acres
Schools
- High school:RIVERBEND
Utilities
- Water:Public
- Sewer:Public Sewer
Finances and disclosures
- Price:$379,900
- Price per sq. ft.:$210.82
- Tax amount:$2,204 (2025)
New listings near 909 Stonewall Ln
- New
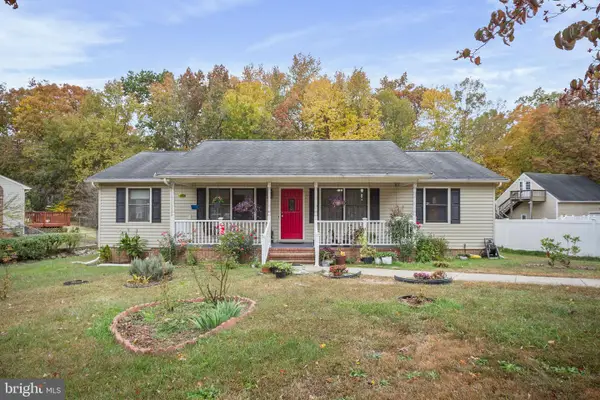 $385,000Active3 beds 2 baths1,456 sq. ft.
$385,000Active3 beds 2 baths1,456 sq. ft.10722 Lovett Dr, FREDERICKSBURG, VA 22407
MLS# VASP2037424Listed by: SPRING HILL REAL ESTATE, LLC. - Coming Soon
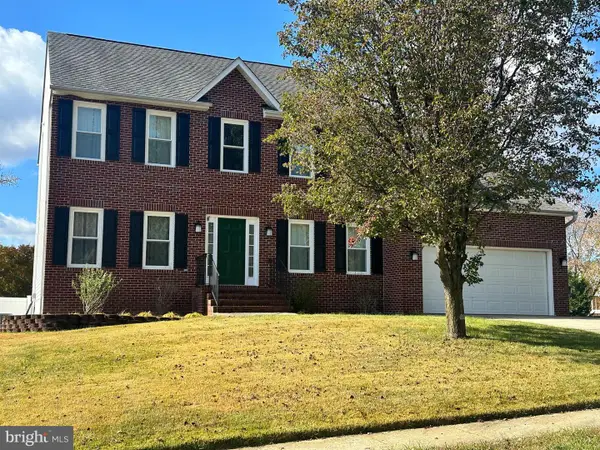 $650,000Coming Soon4 beds 4 baths
$650,000Coming Soon4 beds 4 baths12004 Majestic Ct, FREDERICKSBURG, VA 22407
MLS# VASP2037430Listed by: WEICHERT, REALTORS - New
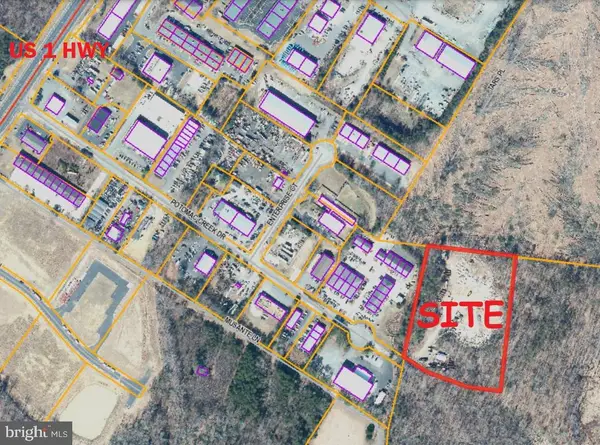 $1,750,000Active5 Acres
$1,750,000Active5 AcresPotomac Creek Dr, FREDERICKSBURG, VA 22405
MLS# VAST2044034Listed by: AQUIA REALTY, INC. - Coming Soon
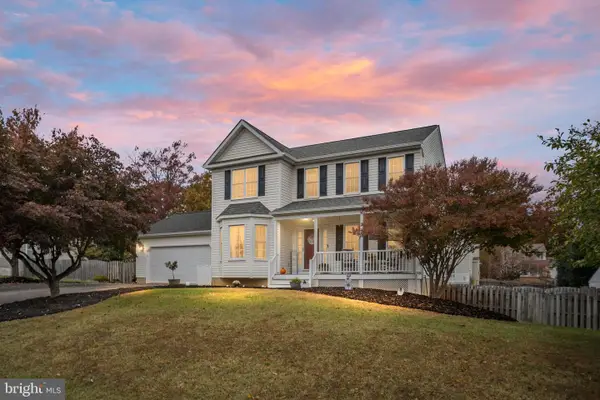 $515,000Coming Soon4 beds 4 baths
$515,000Coming Soon4 beds 4 baths6108 Three Cedars Ln, FREDERICKSBURG, VA 22407
MLS# VASP2037404Listed by: LPT REALTY, LLC - New
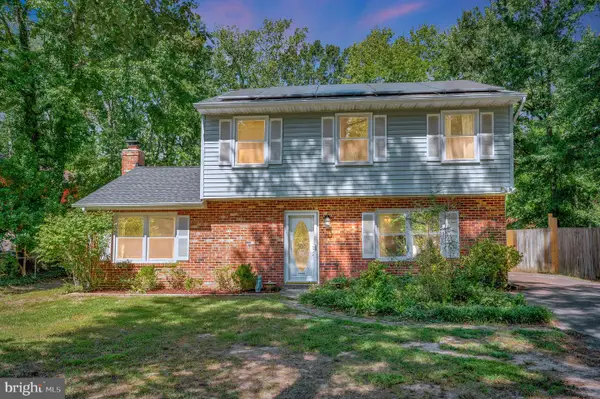 $374,900Active3 beds 3 baths1,756 sq. ft.
$374,900Active3 beds 3 baths1,756 sq. ft.26 Teton Dr, FREDERICKSBURG, VA 22408
MLS# VASP2037428Listed by: Q REAL ESTATE, LLC - New
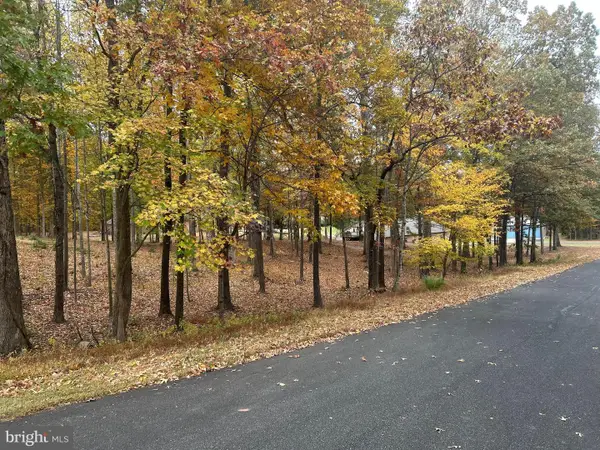 $199,900Active2.18 Acres
$199,900Active2.18 Acres50 Piper Pl, FREDERICKSBURG, VA 22405
MLS# VAST2043952Listed by: CENTURY 21 NEW MILLENNIUM - Coming Soon
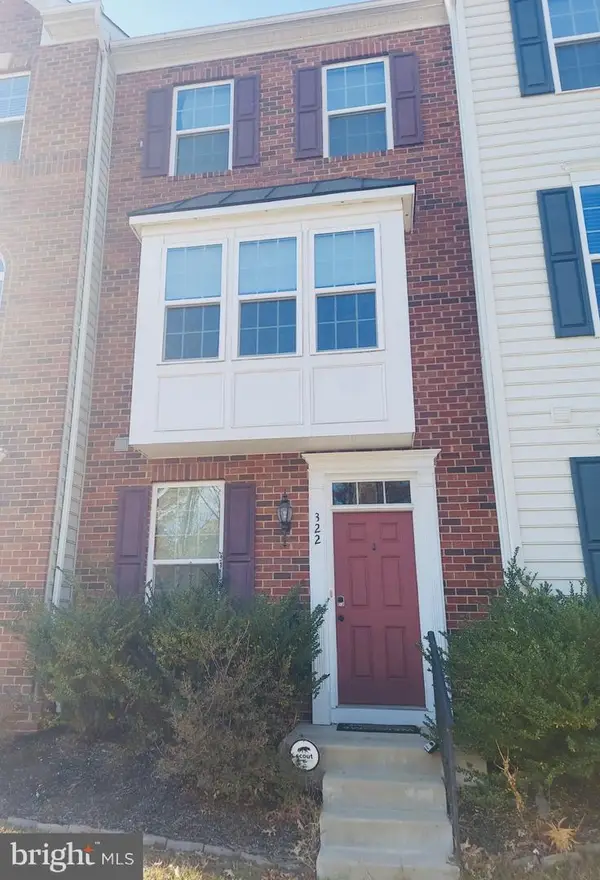 $400,000Coming Soon3 beds 3 baths
$400,000Coming Soon3 beds 3 baths322 Rolling Valley Dr, FREDERICKSBURG, VA 22405
MLS# VAST2044026Listed by: SERHANT - New
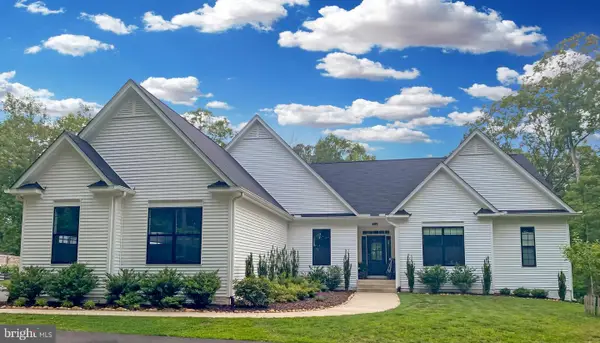 $865,000Active5 beds 4 baths4,519 sq. ft.
$865,000Active5 beds 4 baths4,519 sq. ft.499 Poplar Rd, FREDERICKSBURG, VA 22406
MLS# VAST2043990Listed by: CENTURY 21 REDWOOD REALTY - Coming Soon
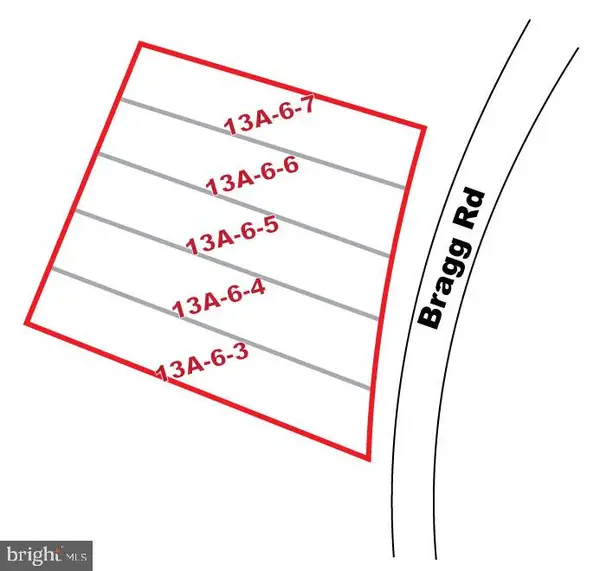 $999,000Coming Soon-- Acres
$999,000Coming Soon-- Acres1212, 1214,1216,1218,1220 Bragg Rd, FREDERICKSBURG, VA 22407
MLS# VASP2037422Listed by: RE/MAX SUPERCENTER - Coming Soon
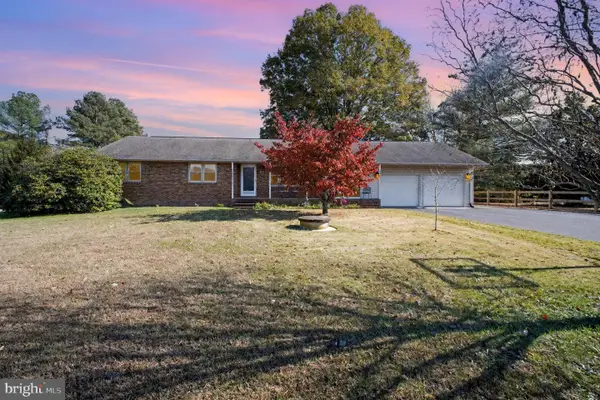 $489,000Coming Soon4 beds 3 baths
$489,000Coming Soon4 beds 3 baths67 Mccarty Rd, FREDERICKSBURG, VA 22405
MLS# VAST2044012Listed by: RIVER FOX REALTY, LLC
