9102 Walnut Hill Rd, FREDERICKSBURG, VA 22408
Local realty services provided by:Better Homes and Gardens Real Estate Valley Partners
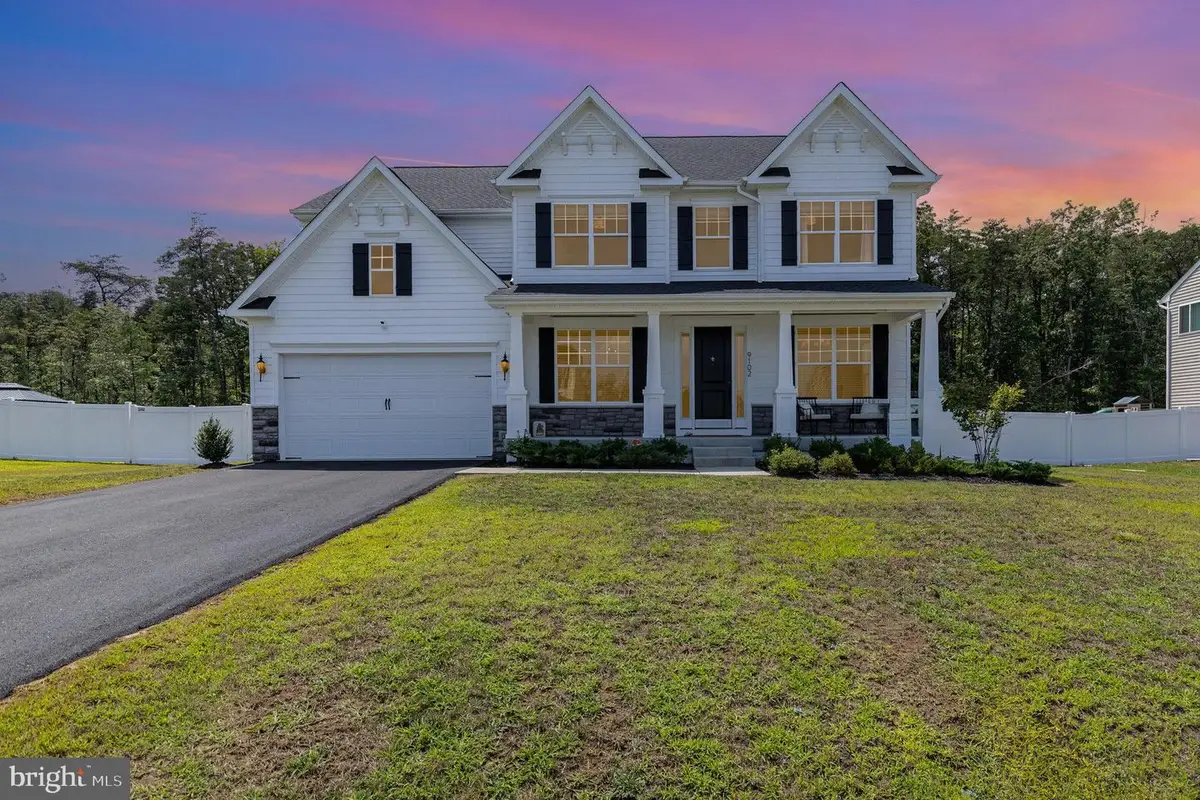
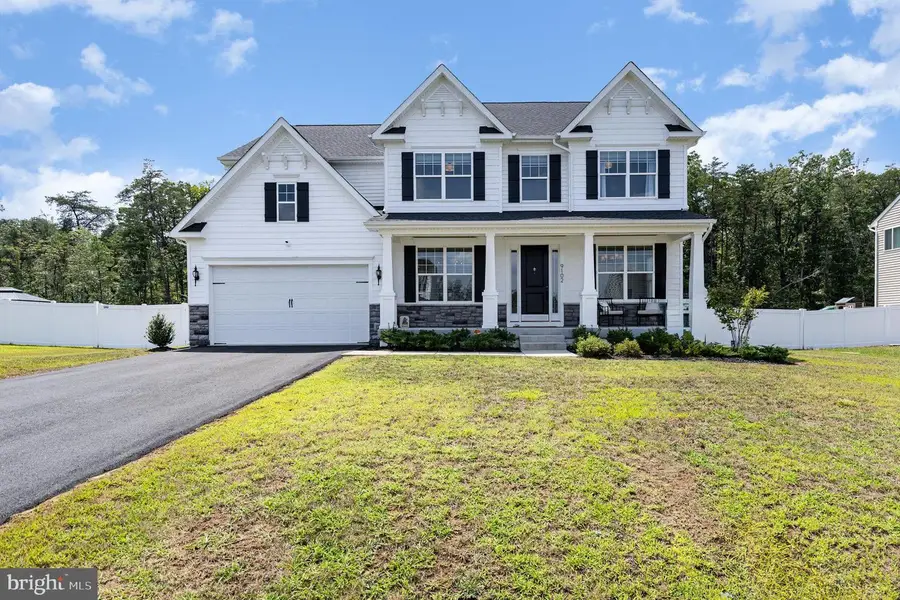
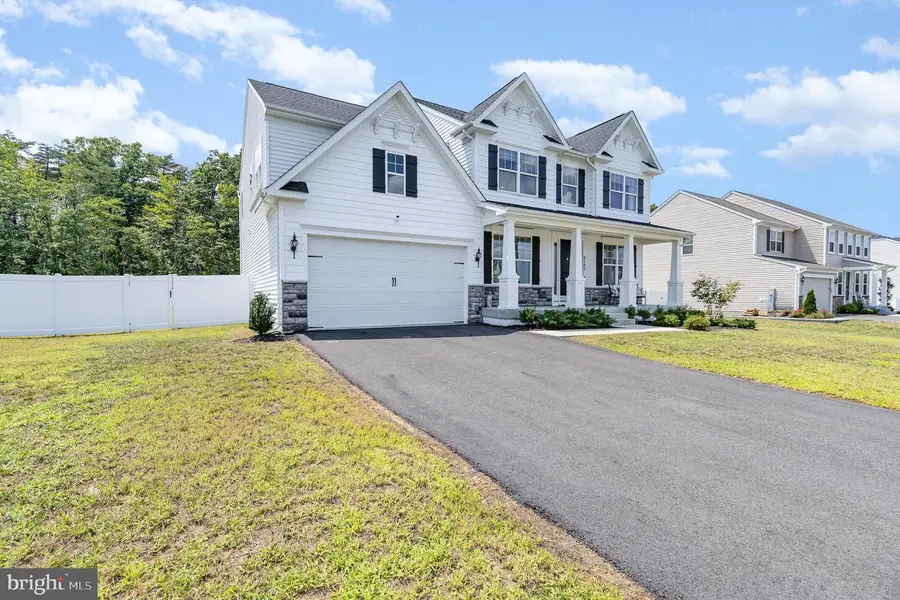
9102 Walnut Hill Rd,FREDERICKSBURG, VA 22408
$769,900
- 5 Beds
- 4 Baths
- 4,797 sq. ft.
- Single family
- Active
Listed by:ashley lynn brady
Office:samson properties
MLS#:VASP2034826
Source:BRIGHTMLS
Price summary
- Price:$769,900
- Price per sq. ft.:$160.5
- Monthly HOA dues:$67
About this home
Modern Elegance Meets Comfort – Custom Home Built in 2023
Welcome to 9102 Walnut Hill Rd, a beautifully designed custom-built home offering the perfect blend of modern finishes and thoughtful functionality. Completed in 2023, this 5-bedroom, 3.5-bath home is move-in ready with all the upgrades already in place.
Step inside to find a clean, neutral palette throughout — creating a sleek, inviting atmosphere that suits any style. The open-concept layout is filled with natural light, flowing seamlessly from the living area (complete with new sectional sofa and TV) to the spacious, designer kitchen.
Upstairs, you’ll find generously sized bedrooms and upgraded bathrooms. In the basement you will find a dedicated home gym — complete with gym equipment ready for your morning workouts.
Out back, enjoy the private and spacious yard featuring custom stamped concrete, perfect for relaxing or entertaining or better yet drinking your morning coffee to start your day off right.
This home is more than turnkey — it’s the full package of modern living, comfort, and style in a prime Fredericksburg location.
Contact an agent
Home facts
- Year built:2023
- Listing Id #:VASP2034826
- Added:30 day(s) ago
- Updated:August 17, 2025 at 01:46 PM
Rooms and interior
- Bedrooms:5
- Total bathrooms:4
- Full bathrooms:3
- Half bathrooms:1
- Living area:4,797 sq. ft.
Heating and cooling
- Cooling:Central A/C
- Heating:Heat Pump - Gas BackUp, Natural Gas
Structure and exterior
- Roof:Architectural Shingle
- Year built:2023
- Building area:4,797 sq. ft.
- Lot area:0.35 Acres
Schools
- High school:MASSAPONAX
- Middle school:THORNBURG
- Elementary school:RIVERVIEW
Utilities
- Water:Public
- Sewer:Public Septic
Finances and disclosures
- Price:$769,900
- Price per sq. ft.:$160.5
- Tax amount:$4,894 (2024)
New listings near 9102 Walnut Hill Rd
- Coming Soon
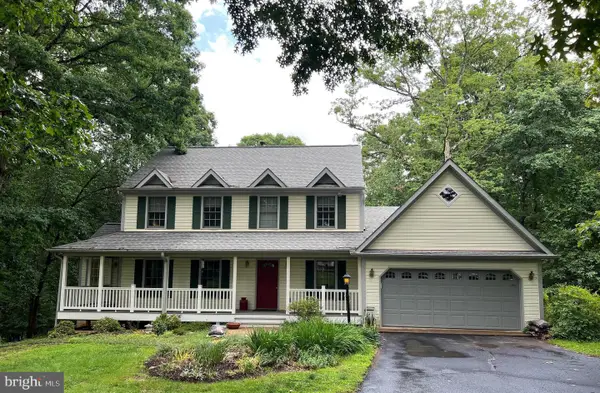 $675,000Coming Soon4 beds 4 baths
$675,000Coming Soon4 beds 4 baths12919 Mill Rd, FREDERICKSBURG, VA 22407
MLS# VASP2035582Listed by: RE/MAX DISTINCTIVE REAL ESTATE, INC. - Coming SoonOpen Sat, 12 to 3pm
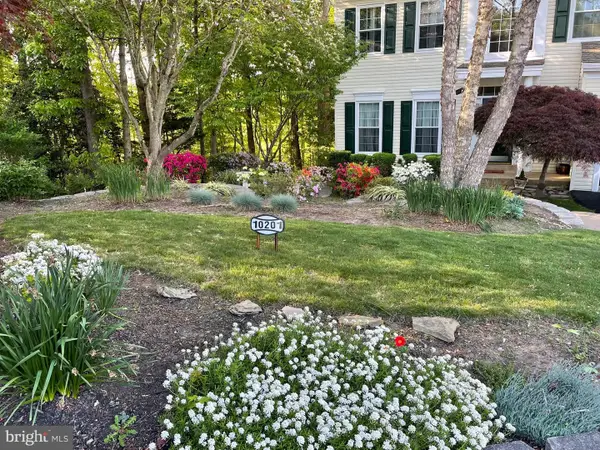 $550,000Coming Soon4 beds 3 baths
$550,000Coming Soon4 beds 3 baths10201 N Hampton Ln, FREDERICKSBURG, VA 22408
MLS# VASP2035588Listed by: REALTY ONE GROUP KEY PROPERTIES - Coming Soon
 $399,900Coming Soon3 beds 3 baths
$399,900Coming Soon3 beds 3 baths26 Teton Dr, FREDERICKSBURG, VA 22408
MLS# VASP2035590Listed by: Q REAL ESTATE, LLC - Coming Soon
 $309,900Coming Soon3 beds 2 baths
$309,900Coming Soon3 beds 2 baths9738 W Midland Way, FREDERICKSBURG, VA 22408
MLS# VASP2035586Listed by: PEARSON SMITH REALTY LLC - Coming Soon
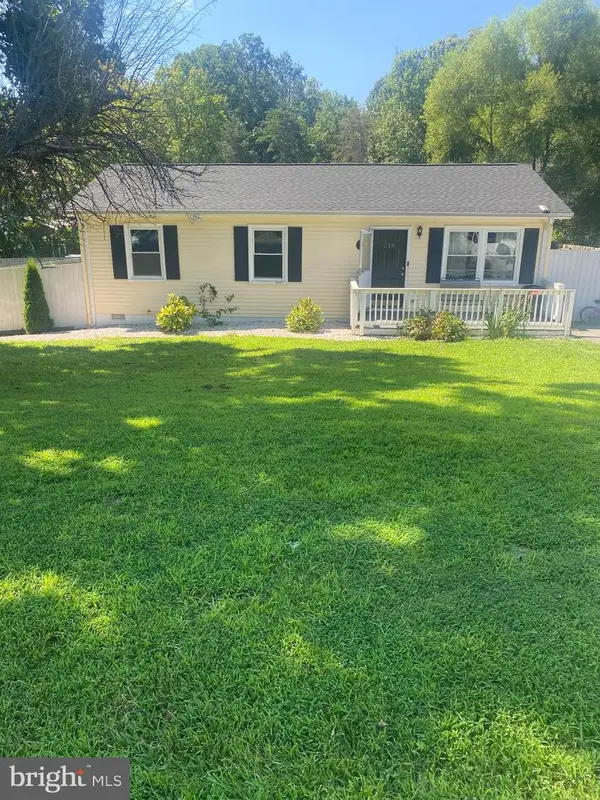 $359,900Coming Soon3 beds 1 baths
$359,900Coming Soon3 beds 1 baths218 Sagun Dr, FREDERICKSBURG, VA 22407
MLS# VASP2035576Listed by: REDFIN CORPORATION - New
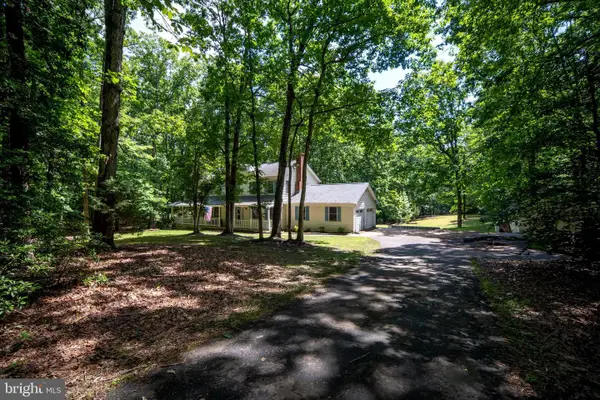 $514,900Active4 beds 3 baths2,282 sq. ft.
$514,900Active4 beds 3 baths2,282 sq. ft.13403 Motts Run Rd, FREDERICKSBURG, VA 22407
MLS# VASP2035578Listed by: BERKSHIRE HATHAWAY HOMESERVICES PENFED REALTY - Coming Soon
 $359,900Coming Soon3 beds 2 baths
$359,900Coming Soon3 beds 2 baths12504 Greengate Rd, FREDERICKSBURG, VA 22407
MLS# VASP2035566Listed by: LPT REALTY, LLC - Coming Soon
 $485,000Coming Soon6 beds 4 baths
$485,000Coming Soon6 beds 4 baths11815 Switchback Ln, FREDERICKSBURG, VA 22407
MLS# VASP2035514Listed by: IMPACT REAL ESTATE, LLC - New
 $529,900Active4 beds 4 baths3,552 sq. ft.
$529,900Active4 beds 4 baths3,552 sq. ft.10205 Iverson Ave, FREDERICKSBURG, VA 22407
MLS# VASP2035570Listed by: BERKSHIRE HATHAWAY HOMESERVICES PENFED REALTY - Coming Soon
 $530,000Coming Soon4 beds 5 baths
$530,000Coming Soon4 beds 5 baths11610 New Bond St, FREDERICKSBURG, VA 22408
MLS# VASP2035568Listed by: KELLER WILLIAMS FAIRFAX GATEWAY
