918 William St, Fredericksburg, VA 22401
Local realty services provided by:Better Homes and Gardens Real Estate Community Realty
918 William St,Fredericksburg, VA 22401
$800,000
- 4 Beds
- 3 Baths
- 4,015 sq. ft.
- Single family
- Active
Listed by: dawn veronica curry
Office: real broker, llc.
MLS#:VAFB2007702
Source:BRIGHTMLS
Price summary
- Price:$800,000
- Price per sq. ft.:$199.25
About this home
Discover a rare gem on William Street in the heart of downtown Fredericksburg, Virginia! This versatile, historic home blends timeless character with modest modern updates, offering the perfect opportunity for those seeking both charm and convenience. With a potential rental unit (NTC) and an unbeatable location, this home is ideal for professionals, college students, or anyone wanting to immerse themselves in Fredericksburg’s vibrant downtown scene.
Key Features:
Charming Historic Details: The main level features original hardwood floors, a wood-burning fireplace, and French doors opening to an oversized dining room. A full bath on the main level adds convenience. Large original dining area could be converted to accommodate main level living. Enjoy the quaint character of a historic home with all the comforts of modern living
Updated Kitchen & Spacious Layout: The kitchen is moderately updated, perfect for everyday living, while the living room provides a cozy space to unwind.
Second Level Retreat: The second floor offers two spacious bedrooms, a recently renovated oversized laundry room, and a full bath.
Freshly painted throughout. Loft level also includes a large master bedroom with skylights and a walk-in closet. Just below provides the convenience of laundry and kitchenette.
Income Potential: The lower level, with minimal renovations, offers the opportunity to create an income-generating apartment. Featuring a modest kitchen, laundry area, bedroom (NTC), full bath, and a private entrance or used for additional living space. Steps can be added back in to connect to the main house from the garage breezeway.
Additional Amenities: The property boasts a 1-car garage (perfect for a studio or extra storage), an enclosed side patio perfect for an office, and a modest rear deck off the kitchen for outdoor enjoyment overlooking a private backyard. Off-street parking with private driveway and back alley access makes for added convenience.
Prime Location: Situated just steps from the University of Mary Washington and the lively downtown district, this home provides easy access to local cafes, restaurants, shops, and historic sites. Whether you’re enjoying the arts, dining out, or exploring the city's rich history, everything is at your doorstep.
Endless Potential: With its blend of historic charm and modest upgrades, this home offers endless possibilities. Live in comfort while enjoying the vibrant atmosphere of downtown Fredericksburg, or capitalize on the rental potential of the lower level.
Embrace the best of both worlds in this move-in-ready home—where historic elegance meets modern convenience, right in the heart of Fredericksburg!
Don’t miss out on this unique opportunity to live on William Street Downtown Fredericksburg!
Contact an agent
Home facts
- Year built:1938
- Listing ID #:VAFB2007702
- Added:147 day(s) ago
- Updated:February 11, 2026 at 02:38 PM
Rooms and interior
- Bedrooms:4
- Total bathrooms:3
- Full bathrooms:3
- Living area:4,015 sq. ft.
Heating and cooling
- Cooling:Ceiling Fan(s), Ductless/Mini-Split, Heat Pump(s)
- Heating:Electric, Heat Pump(s), Natural Gas, Radiator
Structure and exterior
- Roof:Architectural Shingle
- Year built:1938
- Building area:4,015 sq. ft.
- Lot area:0.22 Acres
Schools
- High school:JAMES MONROE
Utilities
- Water:Public
- Sewer:Public Sewer
Finances and disclosures
- Price:$800,000
- Price per sq. ft.:$199.25
- Tax amount:$3,816 (2022)
New listings near 918 William St
- New
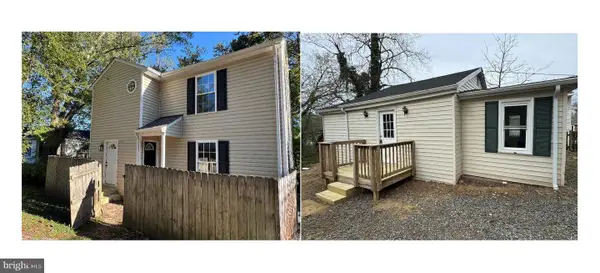 $629,000Active6 beds 3 baths1,928 sq. ft.
$629,000Active6 beds 3 baths1,928 sq. ft.241 & 243 Cambridge St, FREDERICKSBURG, VA 22405
MLS# VAST2045936Listed by: ASCENDANCY REALTY LLC - Coming Soon
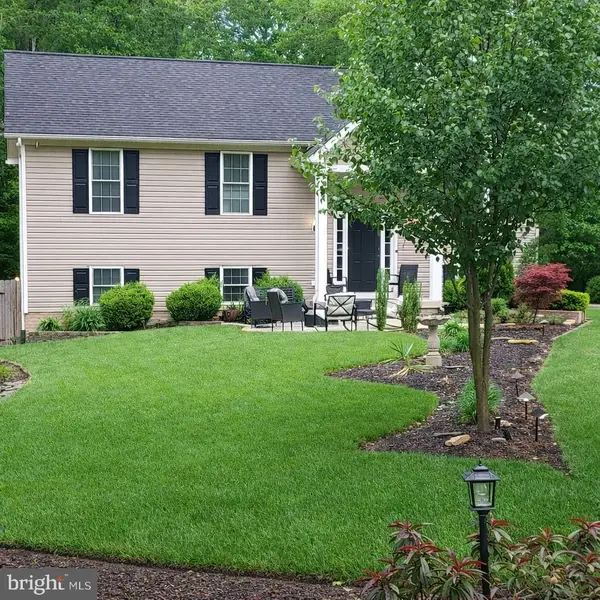 $389,900Coming Soon3 beds 2 baths
$389,900Coming Soon3 beds 2 baths402 Butternut Dr, FREDERICKSBURG, VA 22408
MLS# VASP2039120Listed by: CENTURY 21 NEW MILLENNIUM - New
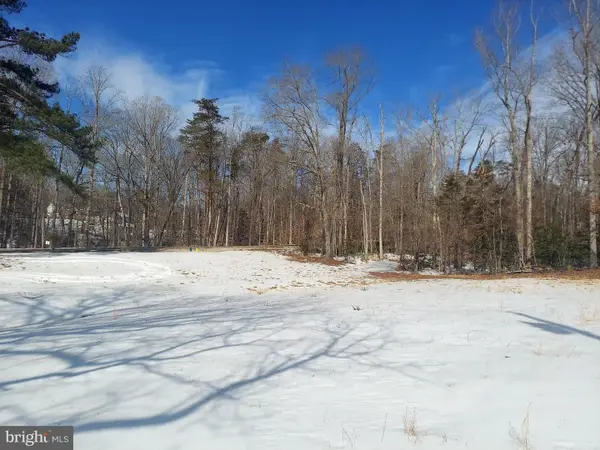 $199,000Active3.18 Acres
$199,000Active3.18 Acres684 Mountain View Rd, FREDERICKSBURG, VA 22406
MLS# VAST2045916Listed by: PEABODY REAL ESTATE LLC - Coming Soon
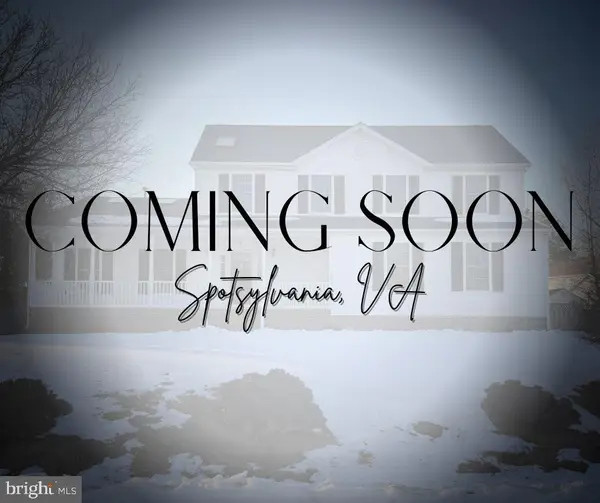 $549,900Coming Soon4 beds 4 baths
$549,900Coming Soon4 beds 4 baths12018 Teeside Dr, FREDERICKSBURG, VA 22407
MLS# VASP2039176Listed by: CENTURY 21 NEW MILLENNIUM - New
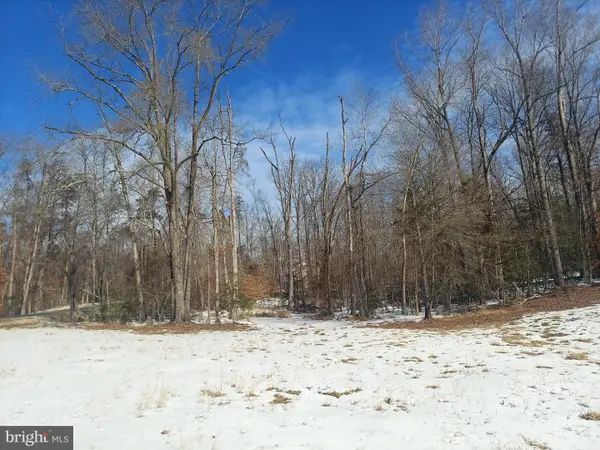 $199,000Active3.69 Acres
$199,000Active3.69 Acres694 Mountain View Rd, FREDERICKSBURG, VA 22406
MLS# VAST2045862Listed by: PEABODY REAL ESTATE LLC - New
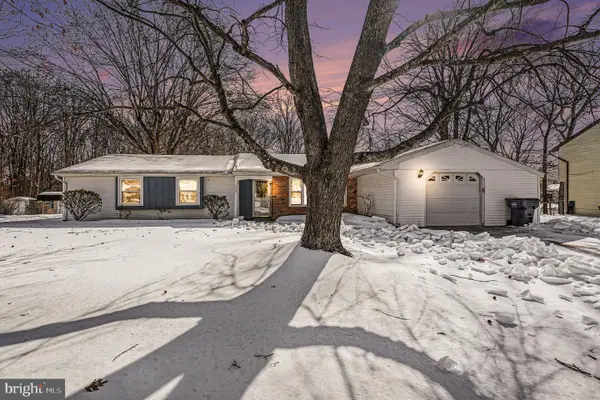 $380,000Active3 beds 2 baths1,532 sq. ft.
$380,000Active3 beds 2 baths1,532 sq. ft.3212 Waverly Dr, FREDERICKSBURG, VA 22407
MLS# VASP2039156Listed by: CORNERSTONE ELITE PROPERTIES, LLC. - New
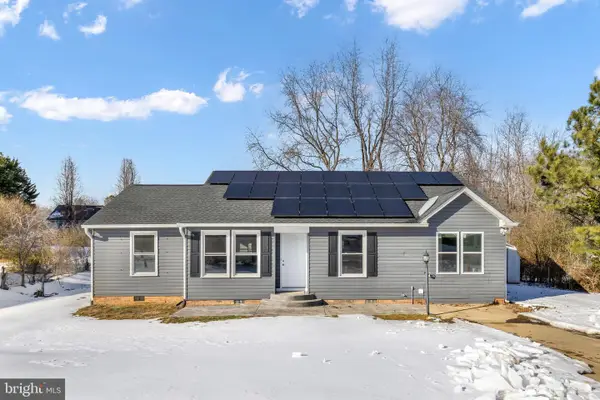 $410,000Active3 beds 2 baths1,254 sq. ft.
$410,000Active3 beds 2 baths1,254 sq. ft.5303 Briarbend Ct, FREDERICKSBURG, VA 22407
MLS# VASP2039008Listed by: CENTURY 21 REDWOOD REALTY 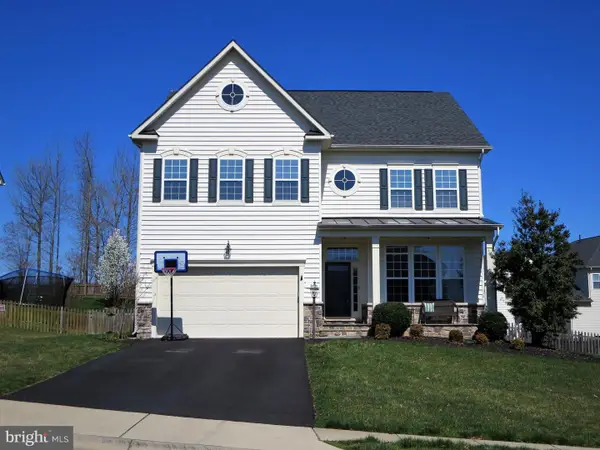 $598,777Pending5 beds 4 baths3,740 sq. ft.
$598,777Pending5 beds 4 baths3,740 sq. ft.4 Charter Gate Dr, FREDERICKSBURG, VA 22406
MLS# VAST2045884Listed by: HOME DREAM REALTY- New
 $525,000Active5 beds 4 baths2,860 sq. ft.
$525,000Active5 beds 4 baths2,860 sq. ft.105 Chinaberry Dr, FREDERICKSBURG, VA 22407
MLS# VASP2039154Listed by: ROCKWISE REALTY LLC - Coming Soon
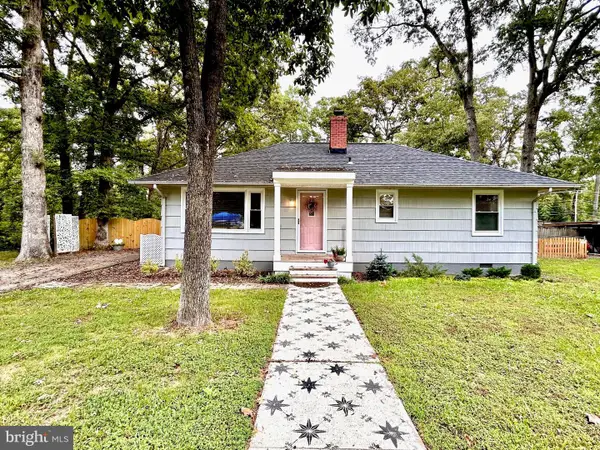 $349,999Coming Soon3 beds 1 baths
$349,999Coming Soon3 beds 1 baths10 Blair Rd, FREDERICKSBURG, VA 22405
MLS# VAST2045168Listed by: CENTURY 21 NEW MILLENNIUM

