9404 Dunedin Ct, FREDERICKSBURG, VA 22407
Local realty services provided by:Better Homes and Gardens Real Estate Maturo

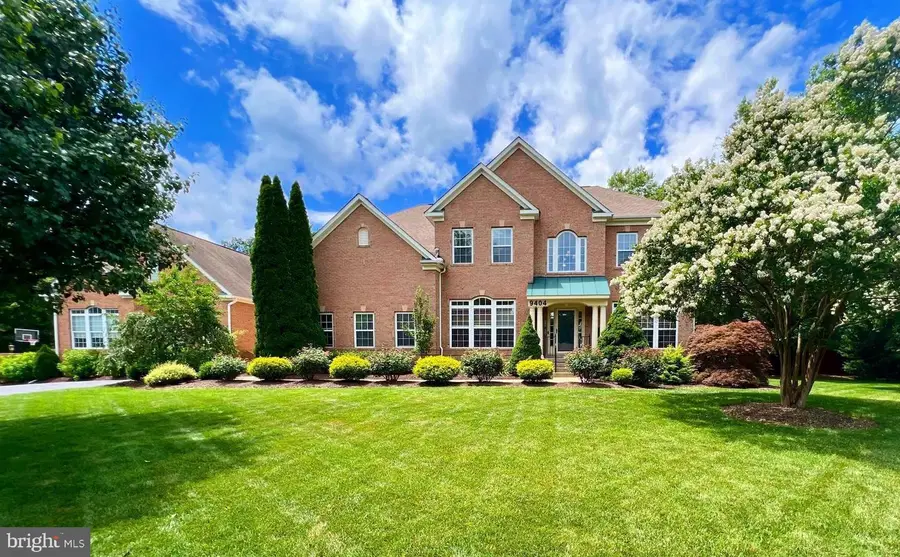
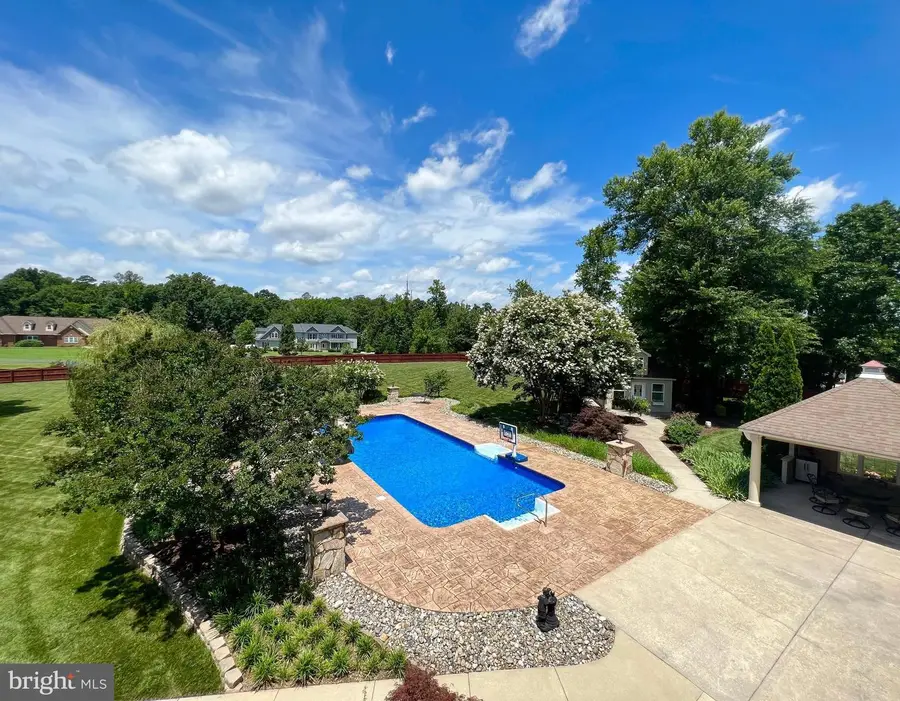
9404 Dunedin Ct,FREDERICKSBURG, VA 22407
$1,350,000
- 6 Beds
- 8 Baths
- 7,386 sq. ft.
- Single family
- Active
Listed by:lauren e page
Office:samson properties
MLS#:VASP2034088
Source:BRIGHTMLS
Price summary
- Price:$1,350,000
- Price per sq. ft.:$182.78
- Monthly HOA dues:$20.83
About this home
This is the one you have been waiting for! Immerse yourself in luxury! STUNNING custom home with a low HOA of only $250 a year! This property encompasses a gorgeous brick front home with over 7,380 square feet of finished living space, a private pool, a pool house, a guest house, patio and gazebo. The main home has a total of 6 bedrooms (plus 2 NTC bedrooms in the basement) and 6 full and 2 half baths. Opportunities like this don't come to the market often! An entertainer's dream, with a gourmet kitchen, home theater, and downstairs kitchenette, home gym, bath & bonus spaces in basement. On the main level you will be greeted with a two-story foyer and formal living and dining rooms. Working from home is easy with your private home office. The in-law suite is conveniently located off of the courtyard entrance. Upstairs there is an extravagant, HUGE primary bedroom with two separate en-suites. One en-suite bath features a sauna, shower and three sinks, with the other bath having a luxurious soaking tub, double vanity, walk in shower, and makeup area. Massive primary dressing room,/closet with laundry. All secondary bedrooms are very spacious. Feel like you are on vacation every day in your resort style backyard. The pool has just gone through a major upgrade with a salt water system and new slide. Guests will enjoy the pool house and guest house. So much parking and storage space! Large driveway and a 4-car garage with new Tesla charger. The sellers have made some recent updates within the last five years to include: new stove, oven and dishwasher in the kitchen, new washer and dryer, new hardware throughout, new insulation in the attic, smart switches throughout, new freezer in the garage, new alarm system, new air conditioning and heat pumps, new water heater, whole house humidifier, new shed, new gutters, new playground, all new professional landscaping, and new irrigation system with 120 sprinkler heads. Check out the virtual tour! Schedule your showing and make your offer before this one is sold!
Contact an agent
Home facts
- Year built:2002
- Listing Id #:VASP2034088
- Added:56 day(s) ago
- Updated:August 15, 2025 at 01:53 PM
Rooms and interior
- Bedrooms:6
- Total bathrooms:8
- Full bathrooms:6
- Half bathrooms:2
- Living area:7,386 sq. ft.
Heating and cooling
- Cooling:Ceiling Fan(s), Central A/C, Programmable Thermostat, Zoned
- Heating:Heat Pump(s), Propane - Leased, Zoned
Structure and exterior
- Roof:Asphalt, Shingle
- Year built:2002
- Building area:7,386 sq. ft.
- Lot area:2 Acres
Schools
- High school:COURTLAND
- Middle school:SPOTSYLVANIA
- Elementary school:COURTLAND
Utilities
- Water:Public
- Sewer:Public Sewer
Finances and disclosures
- Price:$1,350,000
- Price per sq. ft.:$182.78
- Tax amount:$7,986 (2024)
New listings near 9404 Dunedin Ct
- Coming Soon
 $449,900Coming Soon3 beds 2 baths
$449,900Coming Soon3 beds 2 baths60 Pendleton Rd, FREDERICKSBURG, VA 22405
MLS# VAST2041902Listed by: CENTURY 21 NEW MILLENNIUM - New
 $495,000Active4 beds 4 baths3,938 sq. ft.
$495,000Active4 beds 4 baths3,938 sq. ft.Address Withheld By Seller, Fredericksburg, VA 22408
MLS# VASP2035414Listed by: CENTURY 21 REDWOOD REALTY - Coming Soon
 $649,000Coming Soon5 beds 4 baths
$649,000Coming Soon5 beds 4 baths9510 Hillcrest Dr, FREDERICKSBURG, VA 22407
MLS# VASP2035546Listed by: CENTURY 21 NEW MILLENNIUM - Coming Soon
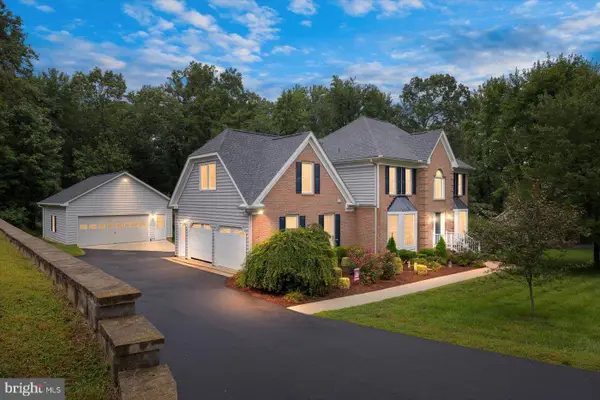 $584,900Coming Soon5 beds 3 baths
$584,900Coming Soon5 beds 3 baths4005 Longwood Dr, FREDERICKSBURG, VA 22408
MLS# VASP2035518Listed by: BERKSHIRE HATHAWAY HOMESERVICES PENFED REALTY - Coming Soon
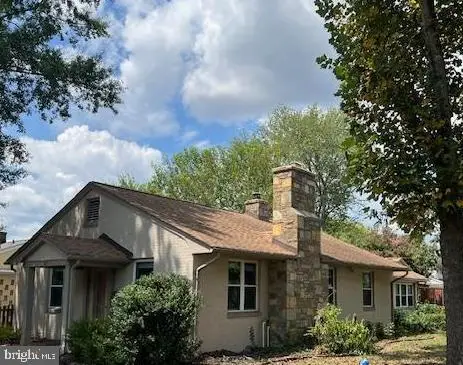 $525,000Coming Soon4 beds 2 baths
$525,000Coming Soon4 beds 2 baths601 Hanson Ave, FREDERICKSBURG, VA 22401
MLS# VAFB2008802Listed by: REDFIN CORPORATION - New
 $674,900Active4 beds 3 baths2,500 sq. ft.
$674,900Active4 beds 3 baths2,500 sq. ft.15210 Lost Horizon Ln, FREDERICKSBURG, VA 22407
MLS# VASP2035510Listed by: MACDOC PROPERTY MANGEMENT LLC - Coming Soon
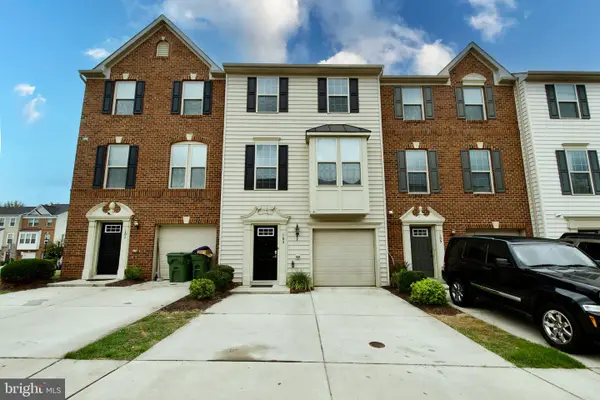 $415,000Coming Soon4 beds 3 baths
$415,000Coming Soon4 beds 3 baths103 Brenton Rd #22, FREDERICKSBURG, VA 22405
MLS# VAST2041848Listed by: EXIT REALTY ENTERPRISES - New
 $639,000Active4 beds 3 baths2,340 sq. ft.
$639,000Active4 beds 3 baths2,340 sq. ft.7000 Haskell Ct, FREDERICKSBURG, VA 22407
MLS# VASP2035532Listed by: UNITED REAL ESTATE PREMIER - Coming Soon
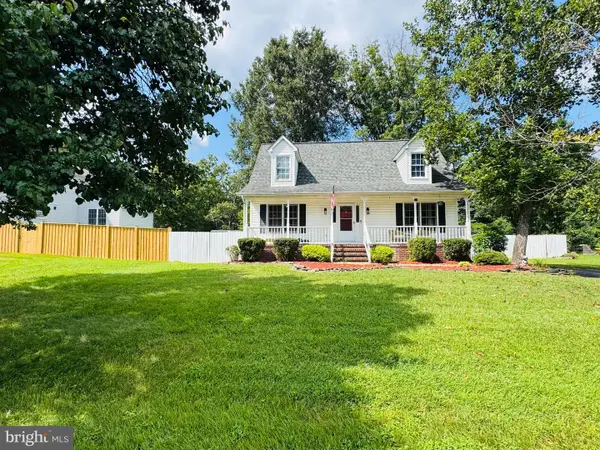 $424,000Coming Soon4 beds 2 baths
$424,000Coming Soon4 beds 2 baths614 Halleck St, FREDERICKSBURG, VA 22407
MLS# VASP2035188Listed by: KELLER WILLIAMS REALTY/LEE BEAVER & ASSOC. - New
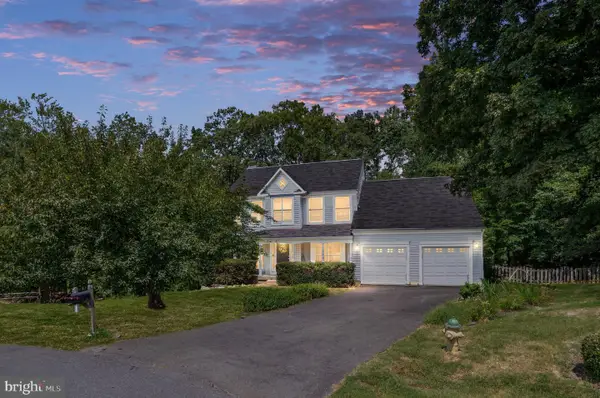 $575,000Active5 beds 4 baths3,162 sq. ft.
$575,000Active5 beds 4 baths3,162 sq. ft.6 Amber Ct, FREDERICKSBURG, VA 22406
MLS# VAST2041584Listed by: BERKSHIRE HATHAWAY HOMESERVICES PENFED REALTY
