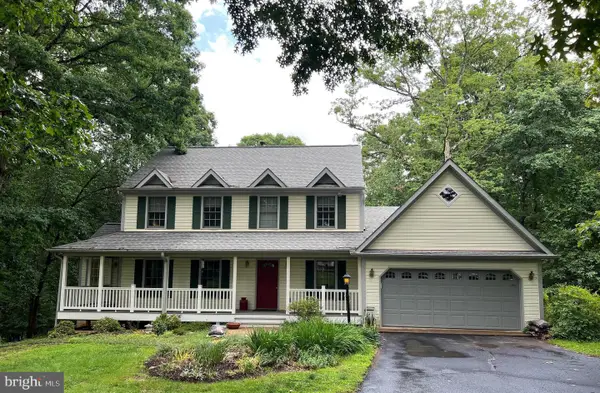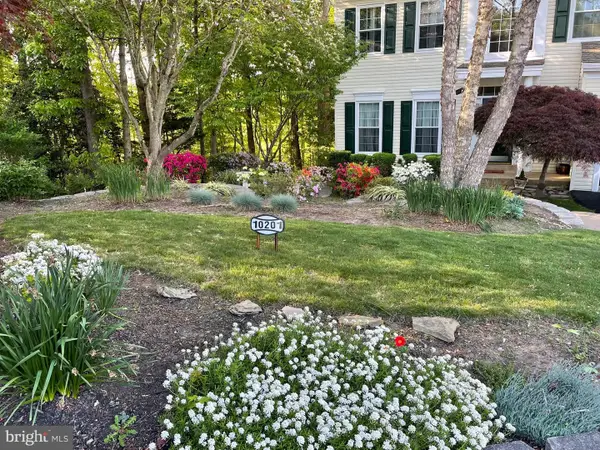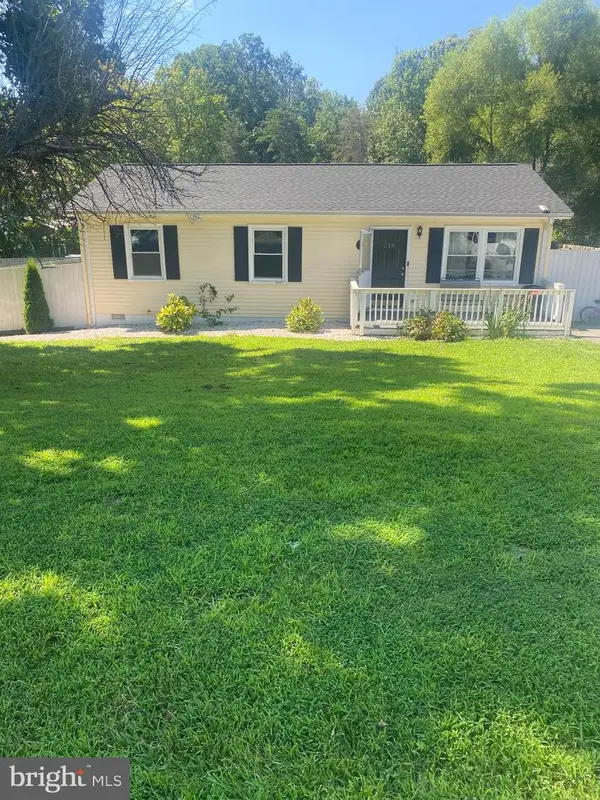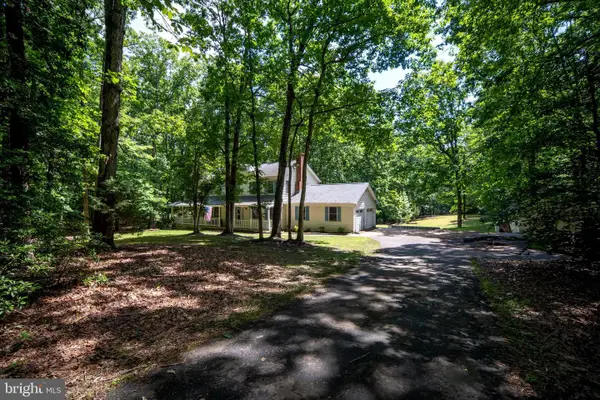9522 Hickory Hill Dr, FREDERICKSBURG, VA 22408
Local realty services provided by:Better Homes and Gardens Real Estate Cassidon Realty



Listed by:michael j gillies
Office:exp realty, llc.
MLS#:VASP2033070
Source:BRIGHTMLS
Price summary
- Price:$460,000
- Price per sq. ft.:$218.74
- Monthly HOA dues:$16.67
About this home
Welcome to Timberlake—a quiet, established neighborhood known for its welcoming front porches and beautiful homes. 9522 Hickory Hill Drive fits right in, offering the space you need and the location you want.
Set on a third of an acre with a fenced backyard, this beautiful 4-bedroom, 2.5-bath home has plenty of room to live and grow. A charming wrap-around front porch sets the tone, and inside, hardwood floors run throughout the main level. There’s a traditional living room up front, a formal dining room with a bay window, and a cozy family room with crown molding, a ceiling fan, and a wood-burning fireplace—perfect for chilly evenings. The spacious kitchen features ample oak cabinets, electric cooking, and a casual dining space that walks right out to a wood deck—plus a paver patio beyond, ready for your grill or firepit setup.
Upstairs, all four bedrooms are carpeted and generously sized. The primary suite includes two oversized walk-in closets and an en suite with a soaking tub, dual vanity, and plenty of breathing room. The secondary bedrooms all have ceiling fans and share a full hall bath with a tub/shower combo.
The fenced yard gives you room to play or garden, and the two-car garage gives you lots of space for your vehicles.
You’re tucked into a peaceful community, yet just minutes to everything—less than 10 minutes to I-95, US-1, Spotsylvania Regional Medical Center, VA Regional Medical Center, and all the shopping and dining at Cosner’s Corner.
This home has everything you deserve- space, charm, and a great location to call home!
Contact an agent
Home facts
- Year built:2001
- Listing Id #:VASP2033070
- Added:58 day(s) ago
- Updated:August 17, 2025 at 01:45 PM
Rooms and interior
- Bedrooms:4
- Total bathrooms:3
- Full bathrooms:2
- Half bathrooms:1
- Living area:2,103 sq. ft.
Heating and cooling
- Cooling:Central A/C
- Heating:Forced Air, Natural Gas
Structure and exterior
- Year built:2001
- Building area:2,103 sq. ft.
- Lot area:0.33 Acres
Schools
- High school:MASSAPONAX
- Middle school:THORNBURG
- Elementary school:CEDAR FOREST
Utilities
- Water:Public
- Sewer:Public Sewer
Finances and disclosures
- Price:$460,000
- Price per sq. ft.:$218.74
- Tax amount:$2,946 (2024)
New listings near 9522 Hickory Hill Dr
- Coming Soon
 $675,000Coming Soon4 beds 4 baths
$675,000Coming Soon4 beds 4 baths12919 Mill Rd, FREDERICKSBURG, VA 22407
MLS# VASP2035582Listed by: RE/MAX DISTINCTIVE REAL ESTATE, INC. - Coming SoonOpen Sat, 12 to 3pm
 $550,000Coming Soon4 beds 3 baths
$550,000Coming Soon4 beds 3 baths10201 N Hampton Ln, FREDERICKSBURG, VA 22408
MLS# VASP2035588Listed by: REALTY ONE GROUP KEY PROPERTIES - Coming Soon
 $399,900Coming Soon3 beds 3 baths
$399,900Coming Soon3 beds 3 baths26 Teton Dr, FREDERICKSBURG, VA 22408
MLS# VASP2035590Listed by: Q REAL ESTATE, LLC - Coming Soon
 $309,900Coming Soon3 beds 2 baths
$309,900Coming Soon3 beds 2 baths9738 W Midland Way, FREDERICKSBURG, VA 22408
MLS# VASP2035586Listed by: PEARSON SMITH REALTY LLC - Coming Soon
 $359,900Coming Soon3 beds 1 baths
$359,900Coming Soon3 beds 1 baths218 Sagun Dr, FREDERICKSBURG, VA 22407
MLS# VASP2035576Listed by: REDFIN CORPORATION - New
 $514,900Active4 beds 3 baths2,282 sq. ft.
$514,900Active4 beds 3 baths2,282 sq. ft.13403 Motts Run Rd, FREDERICKSBURG, VA 22407
MLS# VASP2035578Listed by: BERKSHIRE HATHAWAY HOMESERVICES PENFED REALTY - Coming Soon
 $359,900Coming Soon3 beds 2 baths
$359,900Coming Soon3 beds 2 baths12504 Greengate Rd, FREDERICKSBURG, VA 22407
MLS# VASP2035566Listed by: LPT REALTY, LLC - Coming Soon
 $485,000Coming Soon6 beds 4 baths
$485,000Coming Soon6 beds 4 baths11815 Switchback Ln, FREDERICKSBURG, VA 22407
MLS# VASP2035514Listed by: IMPACT REAL ESTATE, LLC - New
 $529,900Active4 beds 4 baths3,552 sq. ft.
$529,900Active4 beds 4 baths3,552 sq. ft.10205 Iverson Ave, FREDERICKSBURG, VA 22407
MLS# VASP2035570Listed by: BERKSHIRE HATHAWAY HOMESERVICES PENFED REALTY - Coming Soon
 $530,000Coming Soon4 beds 5 baths
$530,000Coming Soon4 beds 5 baths11610 New Bond St, FREDERICKSBURG, VA 22408
MLS# VASP2035568Listed by: KELLER WILLIAMS FAIRFAX GATEWAY
