9913 Ashmeade Ct, FREDERICKSBURG, VA 22407
Local realty services provided by:Better Homes and Gardens Real Estate Maturo


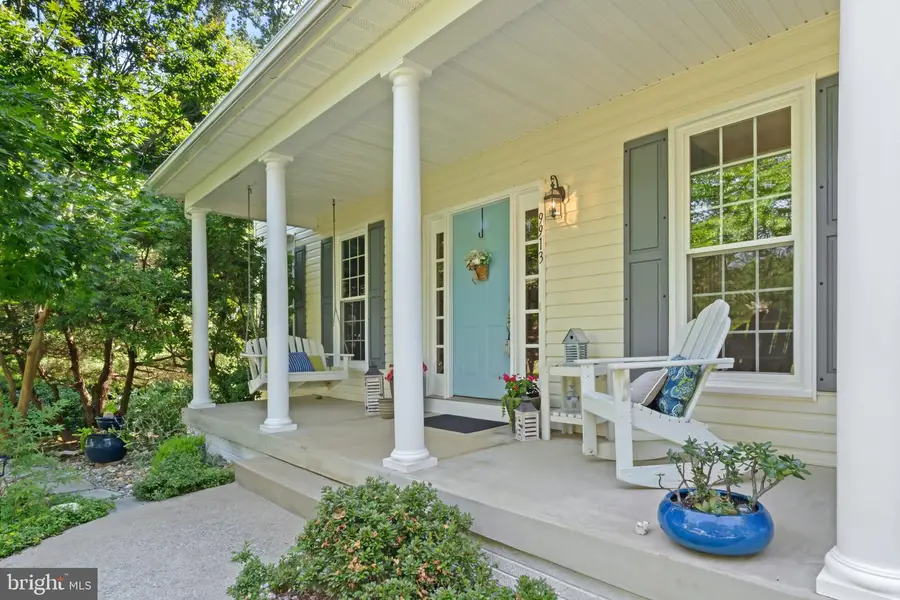
9913 Ashmeade Ct,FREDERICKSBURG, VA 22407
$610,000
- 5 Beds
- 4 Baths
- 4,074 sq. ft.
- Single family
- Pending
Listed by:waller s hunt iii
Office:samson properties
MLS#:VASP2033454
Source:BRIGHTMLS
Price summary
- Price:$610,000
- Price per sq. ft.:$149.73
- Monthly HOA dues:$71.67
About this home
“Serenity Awaits: Super maintained large colonial home available in Fox Point neighborhood”. This 4 BR, 3.5 bath, 4,000+ sq ft home was built in 2001 on a cul de sac however, these original owners have added updates and the overall charm. A front porch leads inside to an inviting foyer, formal dining room and versatile bonus office or study room with built in shelves. The open floor plan with family room, kitchen and breakfast area situated at the back of the home with plenty of windows that face their wooded private backyard. Their kitchen has had the following upgrades: new hardwood flooring, new gas stove, bright quartz countertops, tile back splash with undercabinet lighting and cabinet updates. These rooms lead into a great screened porch, perfect for relaxing after a long day. This main floor also has a half bath and large laundry room adjacent to an oversized 2 car garage for extra storage. Please note there is an optional laundry space on second floor laundry too if preferred. The second floor has 4 large bedrooms with one over the garage with a walk-in attic area. Primary bedroom with private full bath attached with a soaker tub and a newly tiled shower. The 1192 sq ft basement comes with several more rooms, another full bath and a separate kitchen type area (sink, microwave and stove). The large den type room has its private sliding glass doors entrance facing views of the backyard. This home has recently installed all new windows, a water heater and HVAC 2016, and a new roof 2017. Beautifully landscaped and maintained yard surrounds this home full of unique trees/shrubs and perennials. Fox Point has long been a popular neighborhood due to its great location and amenities such as pool (swim team), volleyball/tennis courts and playground. This great home will not be available long so consider scheduling a visit today
Contact an agent
Home facts
- Year built:2001
- Listing Id #:VASP2033454
- Added:67 day(s) ago
- Updated:August 17, 2025 at 07:24 AM
Rooms and interior
- Bedrooms:5
- Total bathrooms:4
- Full bathrooms:3
- Half bathrooms:1
- Living area:4,074 sq. ft.
Heating and cooling
- Cooling:Ceiling Fan(s), Central A/C, Heat Pump(s)
- Heating:90% Forced Air, Central, Electric, Forced Air, Heat Pump(s), Natural Gas
Structure and exterior
- Roof:Architectural Shingle
- Year built:2001
- Building area:4,074 sq. ft.
- Lot area:0.55 Acres
Schools
- High school:COURTLAND
- Middle school:SPOTSYLVANIA
- Elementary school:COURTLAND
Utilities
- Water:Public
- Sewer:Public Sewer
Finances and disclosures
- Price:$610,000
- Price per sq. ft.:$149.73
- Tax amount:$3,798 (2024)
New listings near 9913 Ashmeade Ct
- Coming Soon
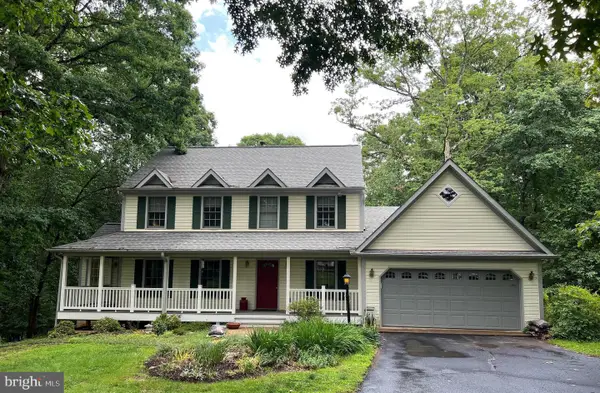 $675,000Coming Soon4 beds 4 baths
$675,000Coming Soon4 beds 4 baths12919 Mill Rd, FREDERICKSBURG, VA 22407
MLS# VASP2035582Listed by: RE/MAX DISTINCTIVE REAL ESTATE, INC. - Coming SoonOpen Sat, 12 to 3pm
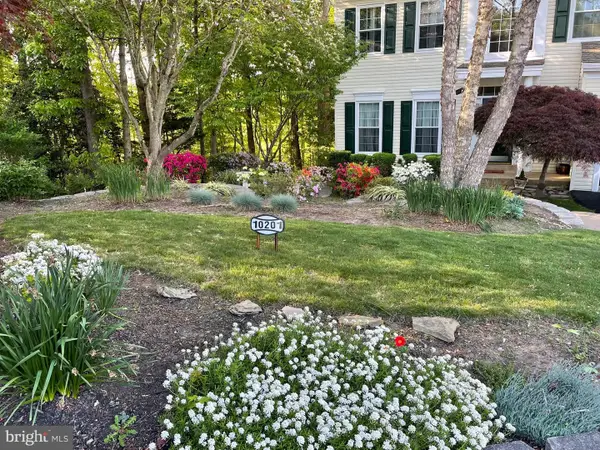 $550,000Coming Soon4 beds 3 baths
$550,000Coming Soon4 beds 3 baths10201 N Hampton Ln, FREDERICKSBURG, VA 22408
MLS# VASP2035588Listed by: REALTY ONE GROUP KEY PROPERTIES - Coming Soon
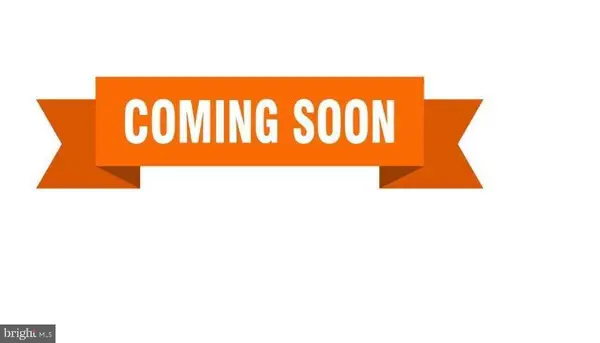 $399,900Coming Soon3 beds 3 baths
$399,900Coming Soon3 beds 3 baths26 Teton Dr, FREDERICKSBURG, VA 22408
MLS# VASP2035590Listed by: Q REAL ESTATE, LLC - Coming Soon
 $309,900Coming Soon3 beds 2 baths
$309,900Coming Soon3 beds 2 baths9738 W Midland Way, FREDERICKSBURG, VA 22408
MLS# VASP2035586Listed by: PEARSON SMITH REALTY LLC - Coming Soon
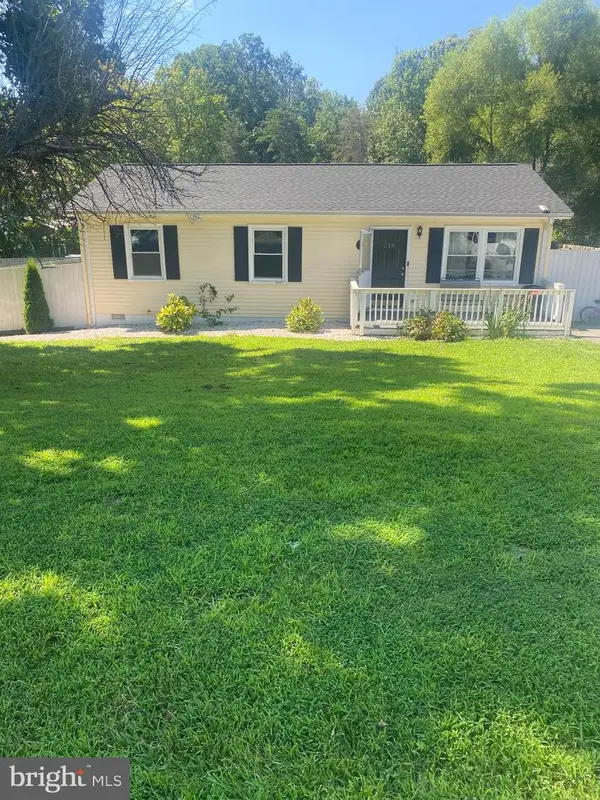 $359,900Coming Soon3 beds 1 baths
$359,900Coming Soon3 beds 1 baths218 Sagun Dr, FREDERICKSBURG, VA 22407
MLS# VASP2035576Listed by: REDFIN CORPORATION - New
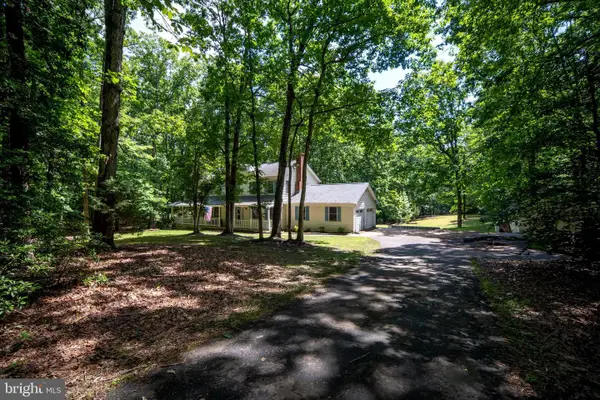 $514,900Active4 beds 3 baths2,282 sq. ft.
$514,900Active4 beds 3 baths2,282 sq. ft.13403 Motts Run Rd, FREDERICKSBURG, VA 22407
MLS# VASP2035578Listed by: BERKSHIRE HATHAWAY HOMESERVICES PENFED REALTY - Coming Soon
 $359,900Coming Soon3 beds 2 baths
$359,900Coming Soon3 beds 2 baths12504 Greengate Rd, FREDERICKSBURG, VA 22407
MLS# VASP2035566Listed by: LPT REALTY, LLC - Coming Soon
 $485,000Coming Soon6 beds 4 baths
$485,000Coming Soon6 beds 4 baths11815 Switchback Ln, FREDERICKSBURG, VA 22407
MLS# VASP2035514Listed by: IMPACT REAL ESTATE, LLC - New
 $529,900Active4 beds 4 baths3,552 sq. ft.
$529,900Active4 beds 4 baths3,552 sq. ft.10205 Iverson Ave, FREDERICKSBURG, VA 22407
MLS# VASP2035570Listed by: BERKSHIRE HATHAWAY HOMESERVICES PENFED REALTY - Coming Soon
 $530,000Coming Soon4 beds 5 baths
$530,000Coming Soon4 beds 5 baths11610 New Bond St, FREDERICKSBURG, VA 22408
MLS# VASP2035568Listed by: KELLER WILLIAMS FAIRFAX GATEWAY
