Tbb Reconnaissance Ridge Rd #albemarle, FREDERICKSBURG, VA 22407
Local realty services provided by:Better Homes and Gardens Real Estate GSA Realty
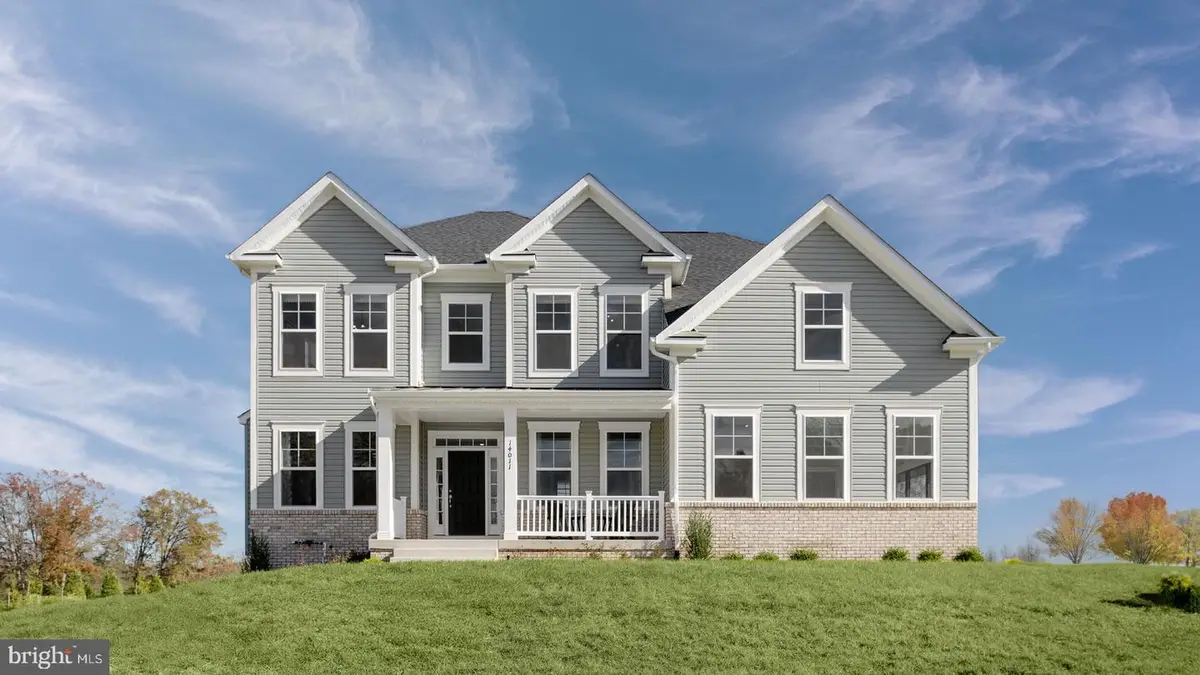


Tbb Reconnaissance Ridge Rd #albemarle,FREDERICKSBURG, VA 22407
$719,990
- 4 Beds
- 3 Baths
- 3,808 sq. ft.
- Single family
- Active
Listed by:brittany d newman
Office:drb group realty, llc.
MLS#:VASP2034618
Source:BRIGHTMLS
Price summary
- Price:$719,990
- Price per sq. ft.:$189.07
- Monthly HOA dues:$150
About this home
Welcome to Huntsville Reserve, a brand-new community in Fredericksburg, Virginia!
Welcome to the Albemarle, where function meets elegance. The open concept first floor features a 2-story gathering room with an optional fireplace, a kitchen with a walk-in pantry and an island, an optional butler’s pantry, a dining room, a study, a flex room that can be turned into an optional main-level bedroom, and a 2-car garage. Upstairs you will find a private primary suite with an oversized walk-in closet and a bathroom with a dual sink vanity, large tub and walk-in shower. Three additional bedrooms with walk-in closets and a laundry room can also be found on the second level. Need additional space? Add a finished rec room, media room, and full bath in the optional lower level. *Photos may differ from actual home and are for illustrative purposes only*
Contact an agent
Home facts
- Year built:2025
- Listing Id #:VASP2034618
- Added:37 day(s) ago
- Updated:August 15, 2025 at 01:53 PM
Rooms and interior
- Bedrooms:4
- Total bathrooms:3
- Full bathrooms:2
- Half bathrooms:1
- Living area:3,808 sq. ft.
Heating and cooling
- Cooling:Central A/C, Programmable Thermostat, Zoned
- Heating:Forced Air, Programmable Thermostat, Propane - Leased, Propane - Metered
Structure and exterior
- Roof:Architectural Shingle
- Year built:2025
- Building area:3,808 sq. ft.
- Lot area:2 Acres
Schools
- High school:RIVERBEND
- Middle school:NI RIVER
- Elementary school:CHANCELLOR
Utilities
- Water:Well
- Sewer:On Site Septic
Finances and disclosures
- Price:$719,990
- Price per sq. ft.:$189.07
New listings near Tbb Reconnaissance Ridge Rd #albemarle
- Coming Soon
 $449,900Coming Soon3 beds 2 baths
$449,900Coming Soon3 beds 2 baths60 Pendleton Rd, FREDERICKSBURG, VA 22405
MLS# VAST2041902Listed by: CENTURY 21 NEW MILLENNIUM - New
 $495,000Active4 beds 4 baths3,938 sq. ft.
$495,000Active4 beds 4 baths3,938 sq. ft.Address Withheld By Seller, Fredericksburg, VA 22408
MLS# VASP2035414Listed by: CENTURY 21 REDWOOD REALTY - Coming Soon
 $649,000Coming Soon5 beds 4 baths
$649,000Coming Soon5 beds 4 baths9510 Hillcrest Dr, FREDERICKSBURG, VA 22407
MLS# VASP2035546Listed by: CENTURY 21 NEW MILLENNIUM - Coming Soon
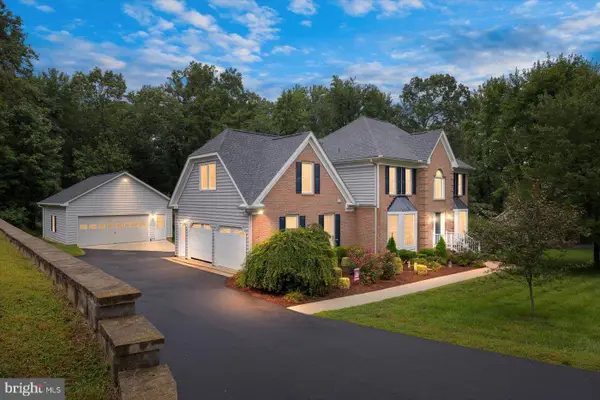 $584,900Coming Soon5 beds 3 baths
$584,900Coming Soon5 beds 3 baths4005 Longwood Dr, FREDERICKSBURG, VA 22408
MLS# VASP2035518Listed by: BERKSHIRE HATHAWAY HOMESERVICES PENFED REALTY - Coming Soon
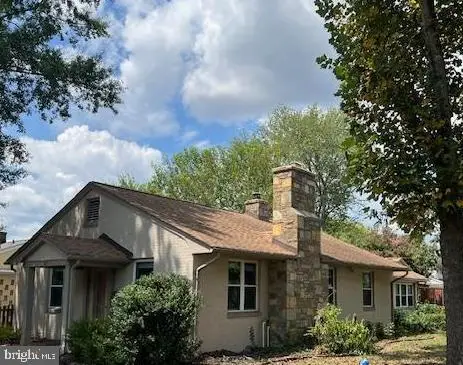 $525,000Coming Soon4 beds 2 baths
$525,000Coming Soon4 beds 2 baths601 Hanson Ave, FREDERICKSBURG, VA 22401
MLS# VAFB2008802Listed by: REDFIN CORPORATION - New
 $674,900Active4 beds 3 baths2,500 sq. ft.
$674,900Active4 beds 3 baths2,500 sq. ft.15210 Lost Horizon Ln, FREDERICKSBURG, VA 22407
MLS# VASP2035510Listed by: MACDOC PROPERTY MANGEMENT LLC - Coming Soon
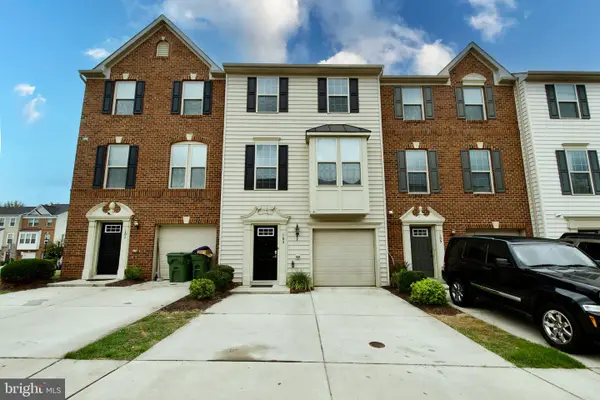 $415,000Coming Soon4 beds 3 baths
$415,000Coming Soon4 beds 3 baths103 Brenton Rd #22, FREDERICKSBURG, VA 22405
MLS# VAST2041848Listed by: EXIT REALTY ENTERPRISES - New
 $639,000Active4 beds 3 baths2,340 sq. ft.
$639,000Active4 beds 3 baths2,340 sq. ft.7000 Haskell Ct, FREDERICKSBURG, VA 22407
MLS# VASP2035532Listed by: UNITED REAL ESTATE PREMIER - Coming Soon
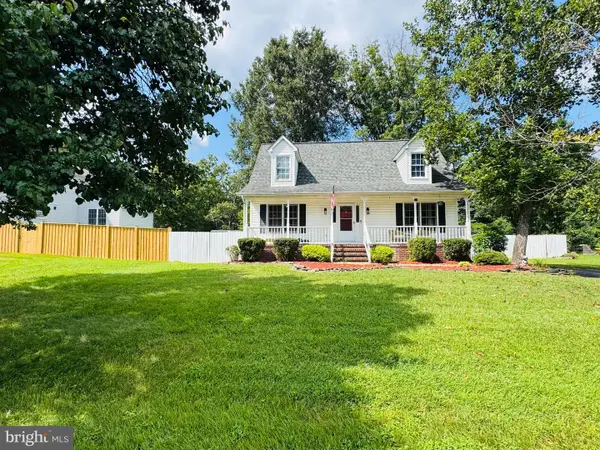 $424,000Coming Soon4 beds 2 baths
$424,000Coming Soon4 beds 2 baths614 Halleck St, FREDERICKSBURG, VA 22407
MLS# VASP2035188Listed by: KELLER WILLIAMS REALTY/LEE BEAVER & ASSOC. - New
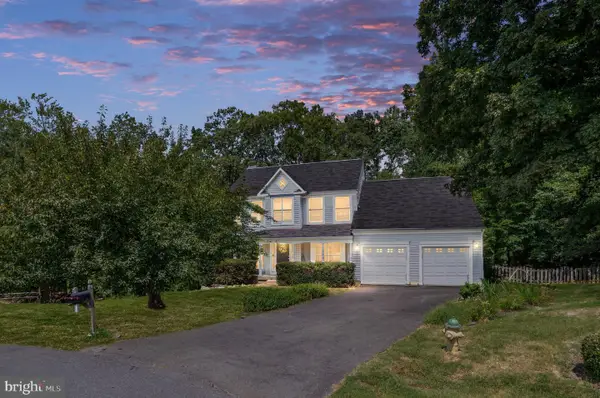 $575,000Active5 beds 4 baths3,162 sq. ft.
$575,000Active5 beds 4 baths3,162 sq. ft.6 Amber Ct, FREDERICKSBURG, VA 22406
MLS# VAST2041584Listed by: BERKSHIRE HATHAWAY HOMESERVICES PENFED REALTY
