4749 Wesley Chapel Rd, Free Union, VA 22940
Local realty services provided by:Better Homes and Gardens Real Estate Reserve
4749 Wesley Chapel Rd,Free Union, VA 22940
$3,195,000
- 5 Beds
- 6 Baths
- 5,800 sq. ft.
- Single family
- Pending
Listed by: h. jordan hague
Office: equity saver usa
MLS#:666810
Source:BRIGHTMLS
Price summary
- Price:$3,195,000
- Price per sq. ft.:$472.63
About this home
Drive under a Willow Oaks lined, canopied driveway, flanked by mountains, & enjoy the pond & pastoral views, leading to this magnificent English country estate home. Fall in love with picturesque walking trails around this unique wildlife rich property, which also features a pool, tennis/sport court, stream & barn. Entering the home, immediately fall in love with the bucolic views highlighted in the conservatory, featuring a blistered poplar wet bar. Spacious living areas with mountain views & access to private patios. The great room & kitchen feature soaring 20? ceilings, solid Cherry hardwood floors, & hand-hewn beams, reclaimed from a 200-year-old Virginia barn. Custom built fireplace was hand laid by a local artisan.� Enjoy a kitchen designed for function, family & entertaining featuring a 11-ft granite island, Wolf induction & gas cooktop, dual KitchenAid dishwashers, 48? refrigerator. Vintage, Venetian glass doors open to the wine cellar. 1st floor & 2nd level primary bedroom options. All bedrooms have ensuite baths with access to patios & balcony views. The guest wing has two bedrooms, kitchenette, and full bathroom. New composite roof. New pool liner & cover. Room for horses! Video tour and 3D tour links avail. by request.,Granite Counter,White Cabinets,Fireplace in Bedroom,Fireplace in Family Room,Fireplace in Kitchen
Contact an agent
Home facts
- Year built:1992
- Listing ID #:666810
- Added:256 day(s) ago
- Updated:December 25, 2025 at 08:30 AM
Rooms and interior
- Bedrooms:5
- Total bathrooms:6
- Full bathrooms:5
- Half bathrooms:1
- Living area:5,800 sq. ft.
Heating and cooling
- Cooling:Heat Pump(s)
- Heating:Forced Air, Propane - Owned
Structure and exterior
- Year built:1992
- Building area:5,800 sq. ft.
- Lot area:33.8 Acres
Schools
- High school:WESTERN ALBEMARLE
- Middle school:HENLEY
Utilities
- Water:Well
- Sewer:Septic Exists
Finances and disclosures
- Price:$3,195,000
- Price per sq. ft.:$472.63
- Tax amount:$20,000 (2025)
New listings near 4749 Wesley Chapel Rd
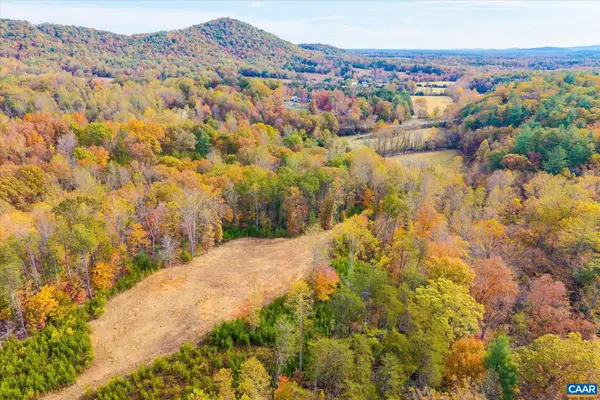 $695,000Active34.73 Acres
$695,000Active34.73 Acres6424 Free Union Rd, Free Union, VA 22940
MLS# 671320Listed by: FRANK HARDY SOTHEBY'S INTERNATIONAL REALTY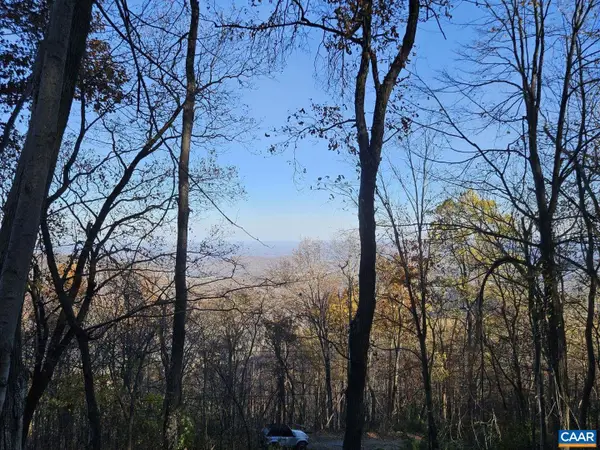 $89,000Active3.65 Acres
$89,000Active3.65 AcresTbd Lot 17 Spring Branch Ln #17, FREE UNION, VA 22940
MLS# 670741Listed by: EXP REALTY LLC - STAFFORD $650,000Active6 beds 3 baths1,685 sq. ft.
$650,000Active6 beds 3 baths1,685 sq. ft.165 Brokenback Mountain Rd, FREE UNION, VA 22940
MLS# VAGR2000758Listed by: MONTAGUE, MILLER & COMPANY $369,000Pending3.8 Acres
$369,000Pending3.8 Acres0 Wesley Chapel Rd, Free Union, VA 22940
MLS# 665078Listed by: DOGWOOD REALTY GROUP LLC $738,000Pending7.53 Acres
$738,000Pending7.53 Acres0A Wesley Chapel Rd, Free Union, VA 22940
MLS# 665079Listed by: DOGWOOD REALTY GROUP LLC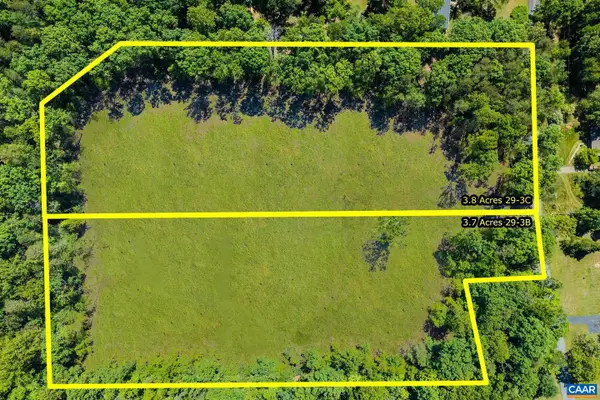 $369,000Pending3.8 Acres
$369,000Pending3.8 Acres0 Wesley Chapel Rd, FREE UNION, VA 22940
MLS# 665078Listed by: DOGWOOD REALTY GROUP LLC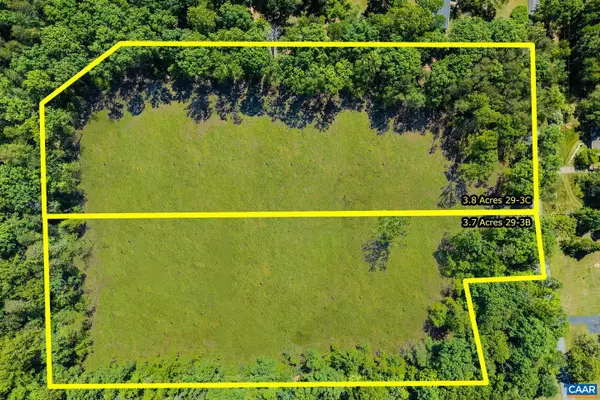 $738,000Pending7.53 Acres
$738,000Pending7.53 Acres0a Wesley Chapel Rd #lot#003c0, FREE UNION, VA 22940
MLS# 665079Listed by: DOGWOOD REALTY GROUP LLC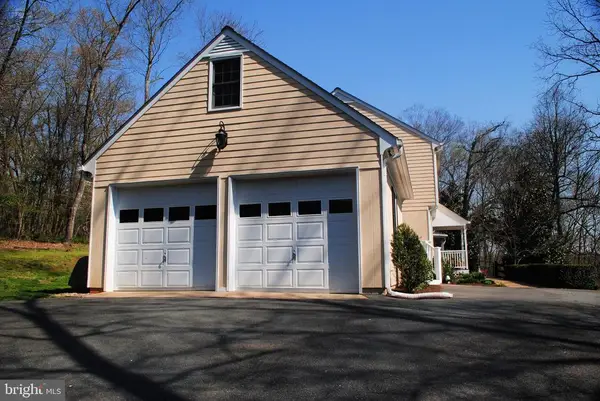 $550,000Pending4 beds 4 baths2,418 sq. ft.
$550,000Pending4 beds 4 baths2,418 sq. ft.4053 Free Union Rd, Charlottesville, VA 22901
MLS# VAAB102216Listed by: GAYLE HARVEY REAL ESTATE INC
