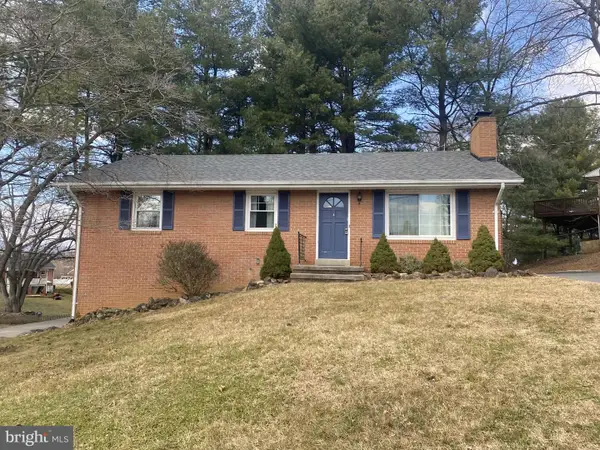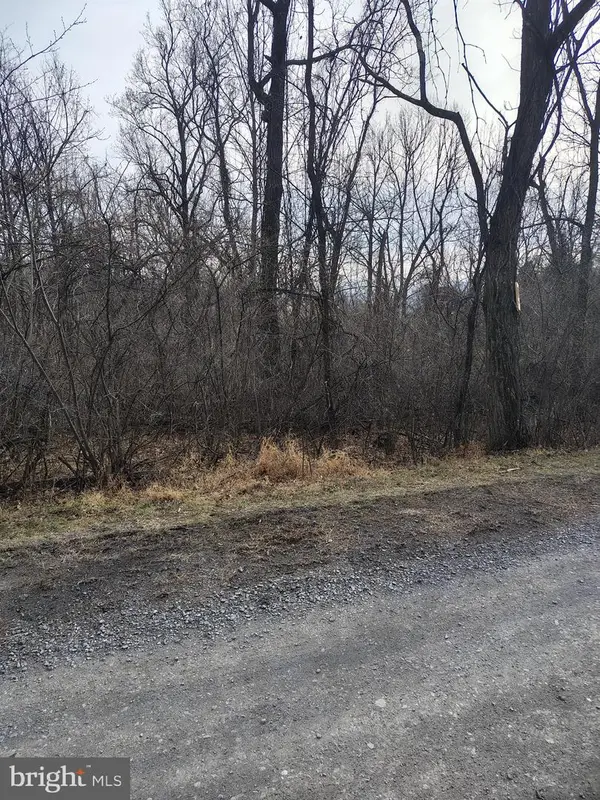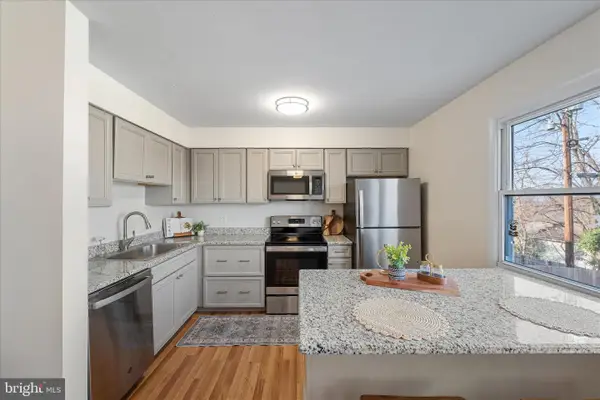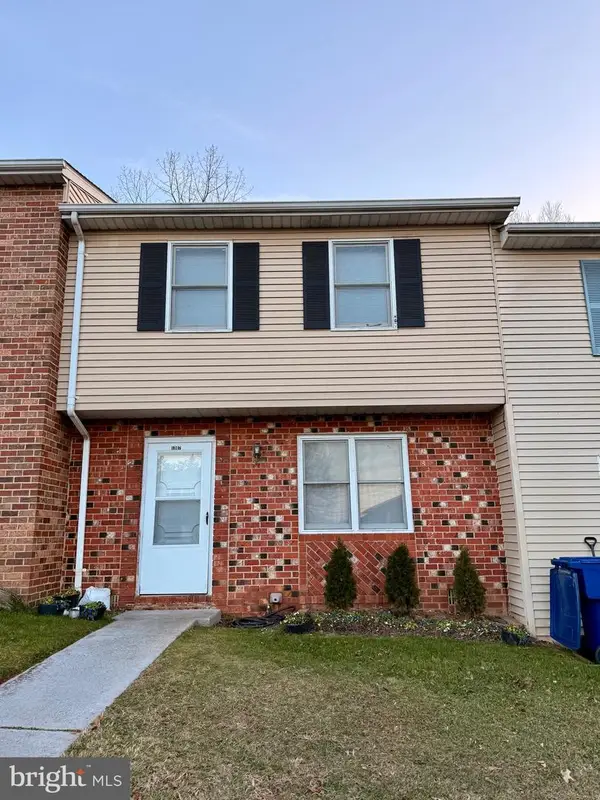103 Planetree Ct, Front Royal, VA 22630
Local realty services provided by:Better Homes and Gardens Real Estate Premier
103 Planetree Ct,Lake Frederick, VA 22630
$825,000
- 3 Beds
- 3 Baths
- 3,589 sq. ft.
- Single family
- Pending
Listed by: matt boyer, kelley christina boyer
Office: keller williams realty
MLS#:VAFV2037204
Source:BRIGHTMLS
Price summary
- Price:$825,000
- Price per sq. ft.:$229.87
- Monthly HOA dues:$395
About this home
Welcome Home to Effortless Main-Level Living with Scenic Lake Views! Nestled in the charming Lake Frederick 55+ community, this beautifully crafted “Nice” model by Shea Homes perfectly blends style, comfort, and convenience—all on one thoughtfully designed level. Enjoy captivating water views from your covered front porch or covered rear porch and unwind in a serene setting just moments from nature.
<br><br>
Step inside to a bright, open floor plan adorned with wood flooring throughout and filled with natural light. The main level features two spacious bedrooms, including a serene primary suite boasting a generous walk-in closet and a spa-like bathroom with a frameless glass walk-in shower and dual vanities. A dedicated home office with elegant glass French doors and built-in cabinetry offers the perfect remote work setup, while the laundry room with a sink and ample storage adds convenience to everyday living.
<br><br>
The heart of the home is the stunning gourmet kitchen, appointed with sleek quartz countertops, white cabinets, stainless steel appliances, a classic subway tile backsplash, and an abundance of prep and storage space. Entertain with ease in the adjacent dining area, where sliding glass doors open to a covered rear porch with tranquil lake views—ideal for morning coffee or evening relaxation.
<br><br>
Downstairs, the fully finished walk-out basement offers exceptional versatility with an additional bedroom, a full bathroom, abundant storage, and expansive living space—perfect for guests, hobbies, or multi-generational living.
<br><br>
Additional highlights include a spacious three-car garage and low-maintenance landscaping to complete this picturesque property. As a resident of Trilogy at Lake Frederick, you'll enjoy a wealth of incredible amenities designed to enhance your lifestyle. Dive into relaxation with both indoor and outdoor pools, stay active in the state-of-the-art fitness center, and unwind at the well-equipped community clubhouse. Savor gourmet meals at the farm-to-table restaurant and socialize in the exclusive members-only lounge. For the sports enthusiasts, tennis and pickleball courts, as well as a dog park, offer ample opportunities for recreation, while extensive lake trails beckon for serene strolls and outdoor adventures. Join a vibrant community of welcoming neighbors and future friends. Experience the pinnacle of resort living at Trilogy at Lake Frederick—where your dream home and ideal lifestyle come together seamlessly.
Contact an agent
Home facts
- Year built:2021
- Listing ID #:VAFV2037204
- Added:54 day(s) ago
- Updated:January 11, 2026 at 08:46 AM
Rooms and interior
- Bedrooms:3
- Total bathrooms:3
- Full bathrooms:3
- Living area:3,589 sq. ft.
Heating and cooling
- Cooling:Central A/C
- Heating:Forced Air, Natural Gas
Structure and exterior
- Year built:2021
- Building area:3,589 sq. ft.
- Lot area:0.16 Acres
Schools
- High school:SHERANDO
- Middle school:ROBERT E. AYLOR
- Elementary school:ARMEL
Utilities
- Water:Public
- Sewer:Public Sewer
Finances and disclosures
- Price:$825,000
- Price per sq. ft.:$229.87
- Tax amount:$3,952 (2025)
New listings near 103 Planetree Ct
- New
 $509,900Active3 beds 2 baths1,520 sq. ft.
$509,900Active3 beds 2 baths1,520 sq. ft.83a Oriole Ct, FRONT ROYAL, VA 22630
MLS# VAWR2013086Listed by: RE/MAX REAL ESTATE CONNECTIONS - New
 $509,900Active3 beds 2 baths1,420 sq. ft.
$509,900Active3 beds 2 baths1,420 sq. ft.Lot 85a Oriole Ct, FRONT ROYAL, VA 22630
MLS# VAWR2013044Listed by: RE/MAX REAL ESTATE CONNECTIONS - Coming Soon
 $375,000Coming Soon3 beds 2 baths
$375,000Coming Soon3 beds 2 baths4 Evelyn Ct, FRONT ROYAL, VA 22630
MLS# VAWR2013064Listed by: WILDHAWKS REALTY LLC - New
 $539,900Active4 beds 3 baths1,735 sq. ft.
$539,900Active4 beds 3 baths1,735 sq. ft.Lot 3d Northview Ave, FRONT ROYAL, VA 22630
MLS# VAWR2013042Listed by: RE/MAX REAL ESTATE CONNECTIONS - Coming Soon
 $585,000Coming Soon4 beds 4 baths
$585,000Coming Soon4 beds 4 baths47 Hickory Shaft Ct, FRONT ROYAL, VA 22630
MLS# VAWR2013078Listed by: KELLER WILLIAMS REALTY - New
 $29,000Active0.18 Acres
$29,000Active0.18 AcresSummit Point Dr, FRONT ROYAL, VA 22630
MLS# VAWR2013062Listed by: SAMSON PROPERTIES - New
 $385,000Active4 beds 2 baths1,650 sq. ft.
$385,000Active4 beds 2 baths1,650 sq. ft.412 Belair Ave, FRONT ROYAL, VA 22630
MLS# VAWR2013052Listed by: BERKSHIRE HATHAWAY HOMESERVICES PENFED REALTY - New
 $325,000Active3 beds 2 baths1,740 sq. ft.
$325,000Active3 beds 2 baths1,740 sq. ft.136 Scott St, FRONT ROYAL, VA 22630
MLS# VAWR2013050Listed by: ROBERTS REALTY GROUP, LLC - New
 $475,000Active3 beds 2 baths1,300 sq. ft.
$475,000Active3 beds 2 baths1,300 sq. ft.1517 Kendrick Ford Rd, FRONT ROYAL, VA 22630
MLS# VAWR2012794Listed by: RE/MAX REAL ESTATE CONNECTIONS - New
 $270,000Active2 beds 2 baths1,240 sq. ft.
$270,000Active2 beds 2 baths1,240 sq. ft.1307 Robinhood Ln, FRONT ROYAL, VA 22630
MLS# VAWR2013028Listed by: METAS REALTY GROUP, LLC
